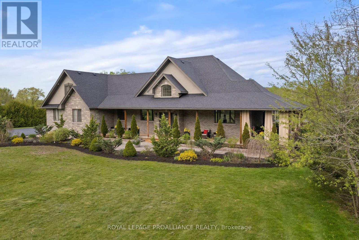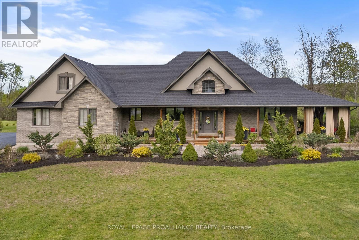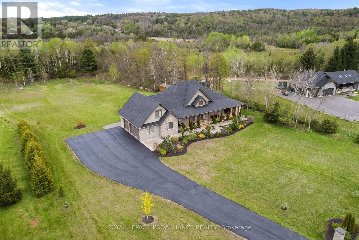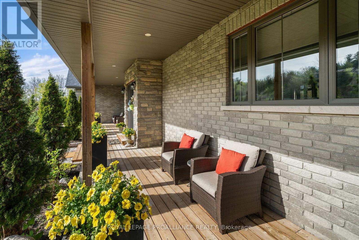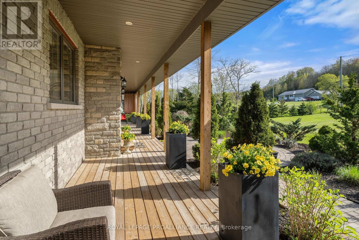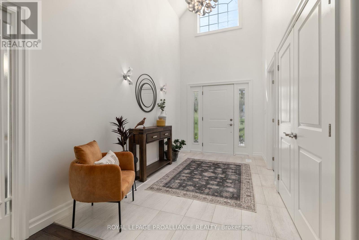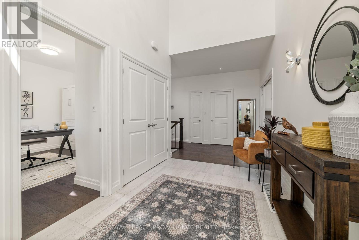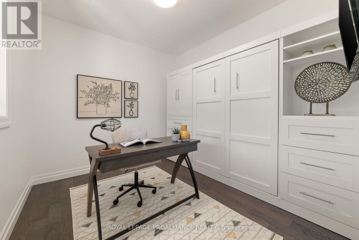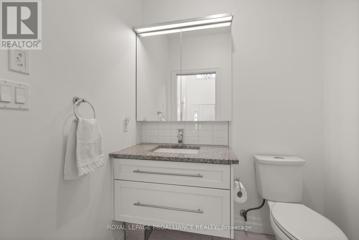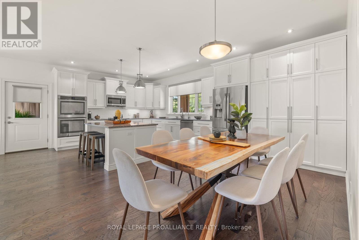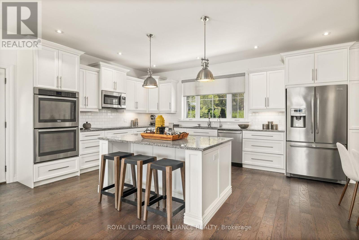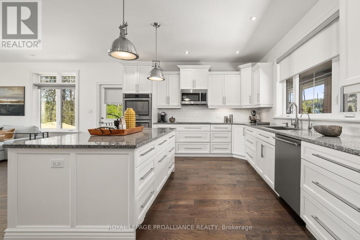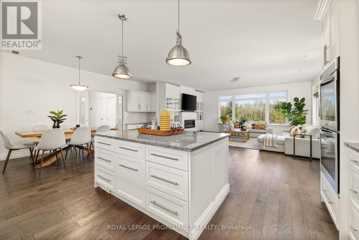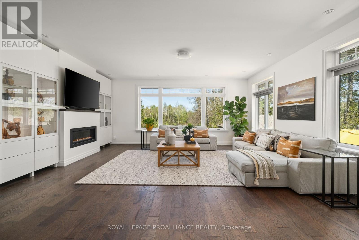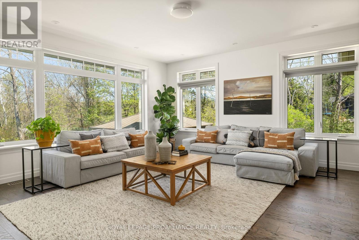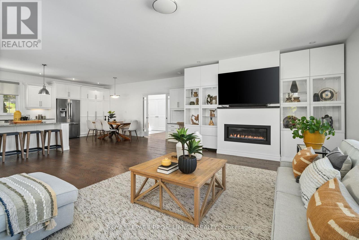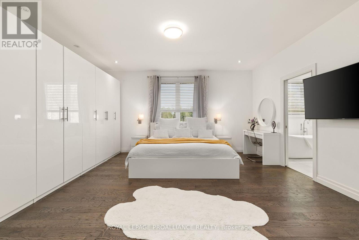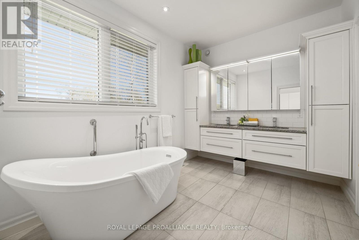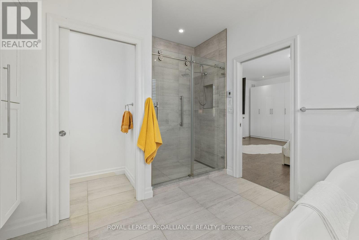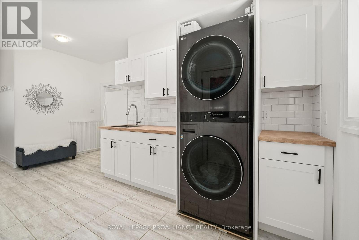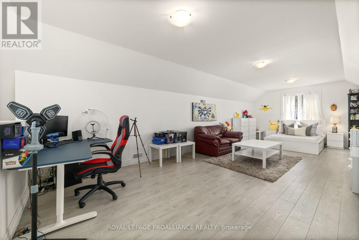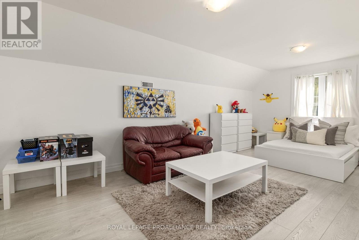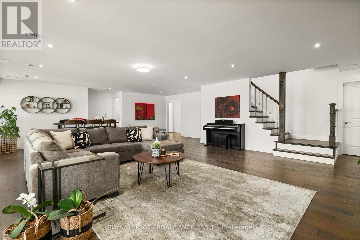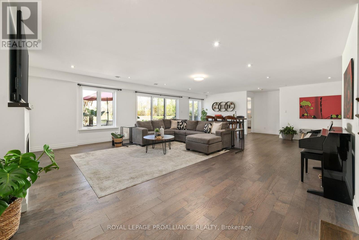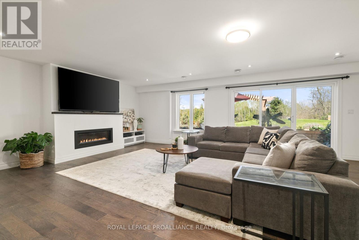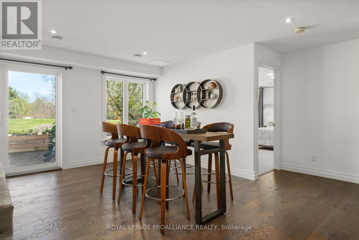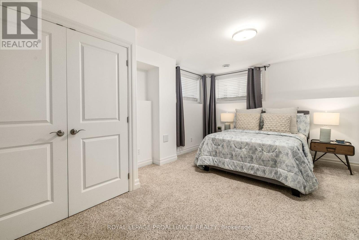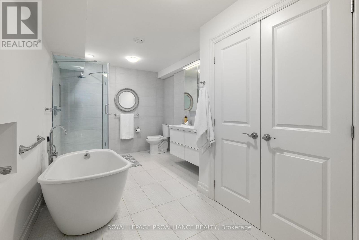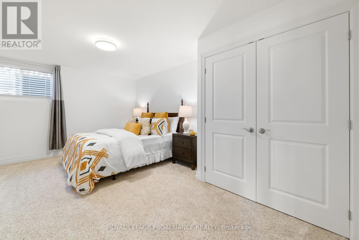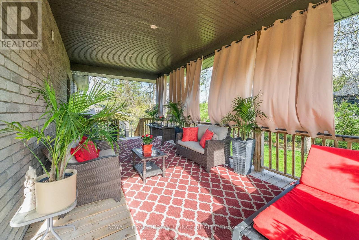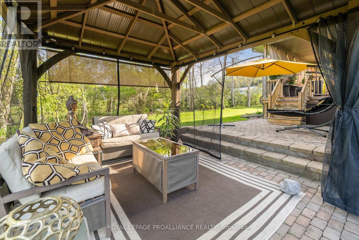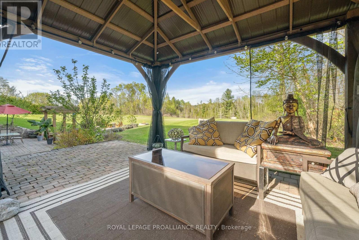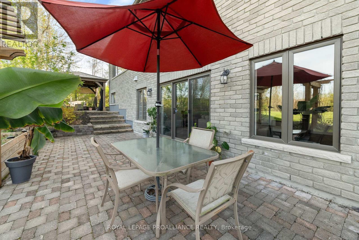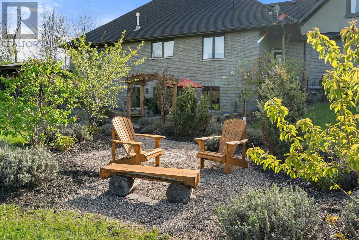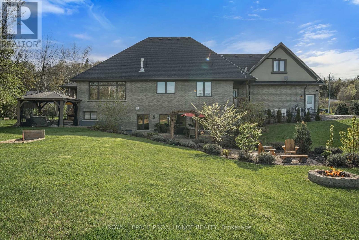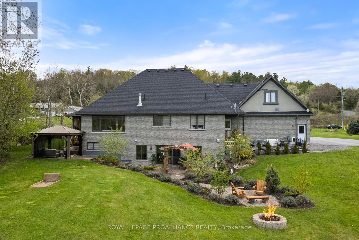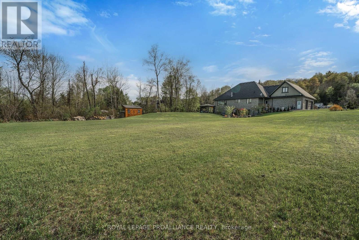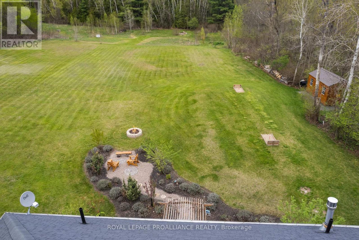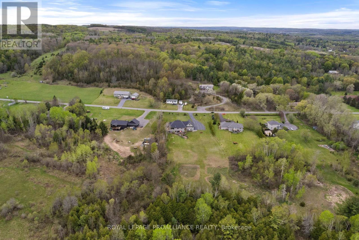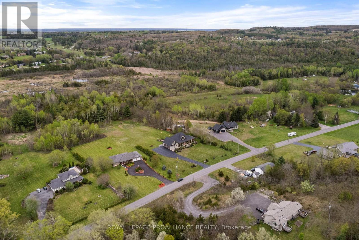5 Bedroom
3 Bathroom
Bungalow
Fireplace
Central Air Conditioning
Forced Air
Acreage
$1,445,000
Impressively built yet warmly inviting, this stunning walk-out home on 2.53 acres, on a backdrop of conservation land, boasts over 4000 sq ft of finished space & tranquil outdoor lounging. Uniquely designed to showcase private views & whimsical outdoor spaces, this home is comfortably laid out for main floor living while spaciously inviting families & lifestyles of all kinds. With 4 additional bedrooms, massive garage loft, walk-out rec room & 3 car garage plus separate entrances for both garage loft & walk-out lower level with laundry hook ups, this home offers beautiful options for multi-generational families. Luxurious interior finishes & gorgeous mature landscaping all supported by vital features like natural gas, paved driveway, whole home generator & hot water recirculating system. True peace of mind in a stunningly peaceful setting all within 10 mins to the 401 & amenities. Savour the best moments of life & Feel at Home, in the luxury of Nichols Rd. (id:47564)
Property Details
|
MLS® Number
|
X8323588 |
|
Property Type
|
Single Family |
|
Community Features
|
School Bus |
|
Parking Space Total
|
15 |
Building
|
Bathroom Total
|
3 |
|
Bedrooms Above Ground
|
3 |
|
Bedrooms Below Ground
|
2 |
|
Bedrooms Total
|
5 |
|
Appliances
|
Central Vacuum, Dishwasher, Dryer, Freezer, Microwave, Refrigerator, Stove, Washer, Window Coverings |
|
Architectural Style
|
Bungalow |
|
Basement Development
|
Finished |
|
Basement Features
|
Walk Out |
|
Basement Type
|
N/a (finished) |
|
Construction Style Attachment
|
Detached |
|
Cooling Type
|
Central Air Conditioning |
|
Exterior Finish
|
Brick, Stone |
|
Fireplace Present
|
Yes |
|
Foundation Type
|
Poured Concrete |
|
Heating Fuel
|
Natural Gas |
|
Heating Type
|
Forced Air |
|
Stories Total
|
1 |
|
Type
|
House |
Parking
Land
|
Acreage
|
Yes |
|
Sewer
|
Septic System |
|
Size Irregular
|
217.16 X 408.97 Ft |
|
Size Total Text
|
217.16 X 408.97 Ft|2 - 4.99 Acres |
Rooms
| Level |
Type |
Length |
Width |
Dimensions |
|
Second Level |
Bedroom 5 |
3.78 m |
10 m |
3.78 m x 10 m |
|
Basement |
Recreational, Games Room |
10.13 m |
7.45 m |
10.13 m x 7.45 m |
|
Basement |
Bedroom 3 |
5.26 m |
3.63 m |
5.26 m x 3.63 m |
|
Basement |
Bedroom 4 |
5.26 m |
3.67 m |
5.26 m x 3.67 m |
|
Basement |
Other |
3.56 m |
3.59 m |
3.56 m x 3.59 m |
|
Basement |
Utility Room |
5.34 m |
2.62 m |
5.34 m x 2.62 m |
|
Main Level |
Dining Room |
3.27 m |
3.88 m |
3.27 m x 3.88 m |
|
Main Level |
Foyer |
2.39 m |
6.11 m |
2.39 m x 6.11 m |
|
Main Level |
Kitchen |
3.63 m |
3.88 m |
3.63 m x 3.88 m |
|
Main Level |
Living Room |
6.9 m |
6.59 m |
6.9 m x 6.59 m |
|
Main Level |
Primary Bedroom |
5.01 m |
5.22 m |
5.01 m x 5.22 m |
|
Main Level |
Bedroom 2 |
3.97 m |
2.9 m |
3.97 m x 2.9 m |
https://www.realtor.ca/real-estate/26872149/395-nichols-road-quinte-west
ROYAL LEPAGE PROALLIANCE REALTY
(613) 475-6242
(613) 475-6245
 Karla Knows Quinte!
Karla Knows Quinte!

