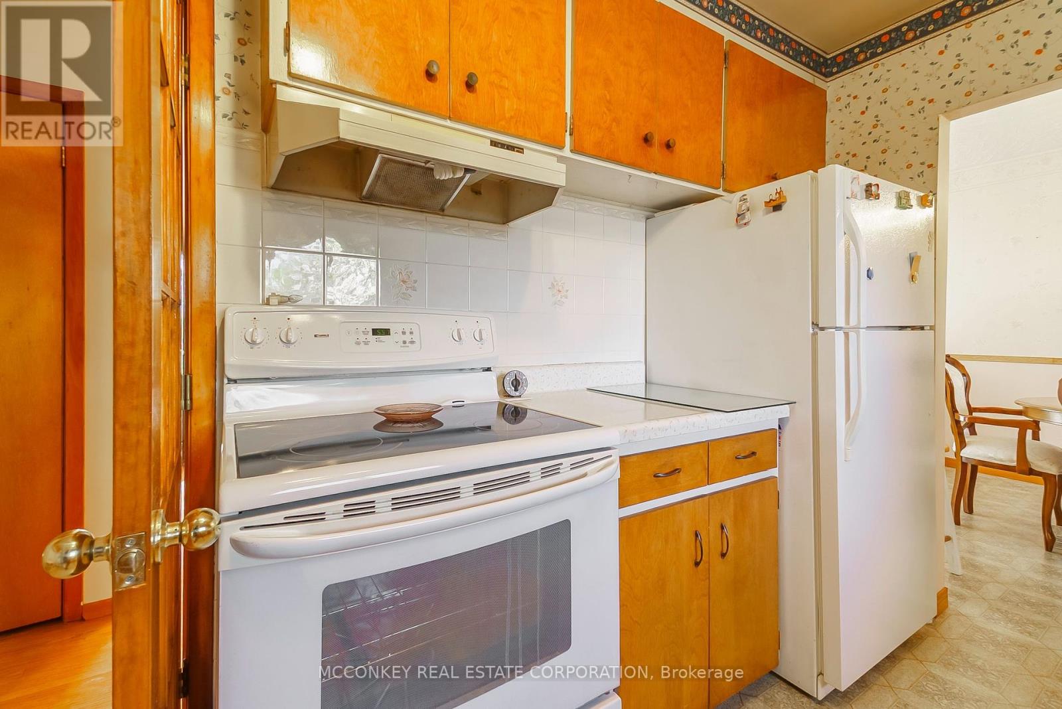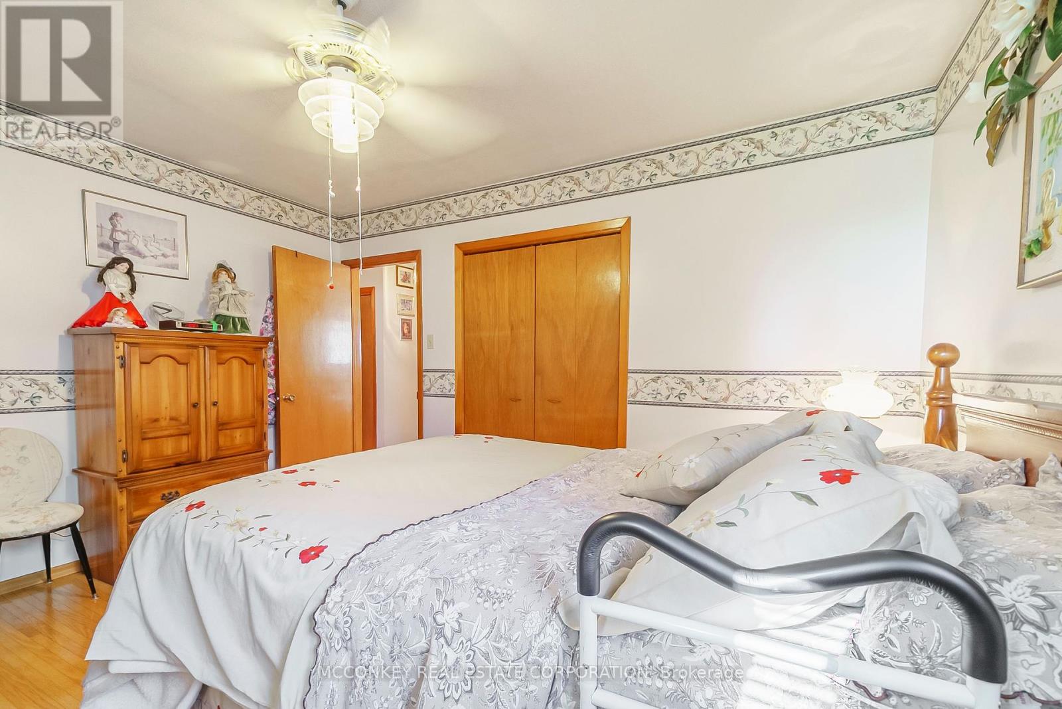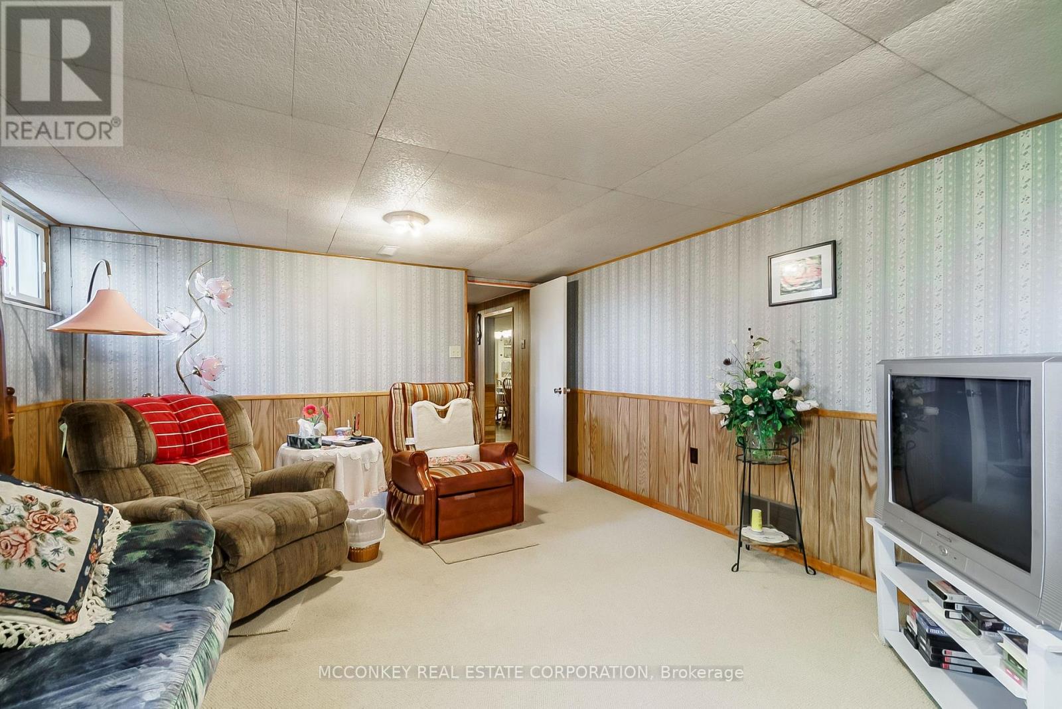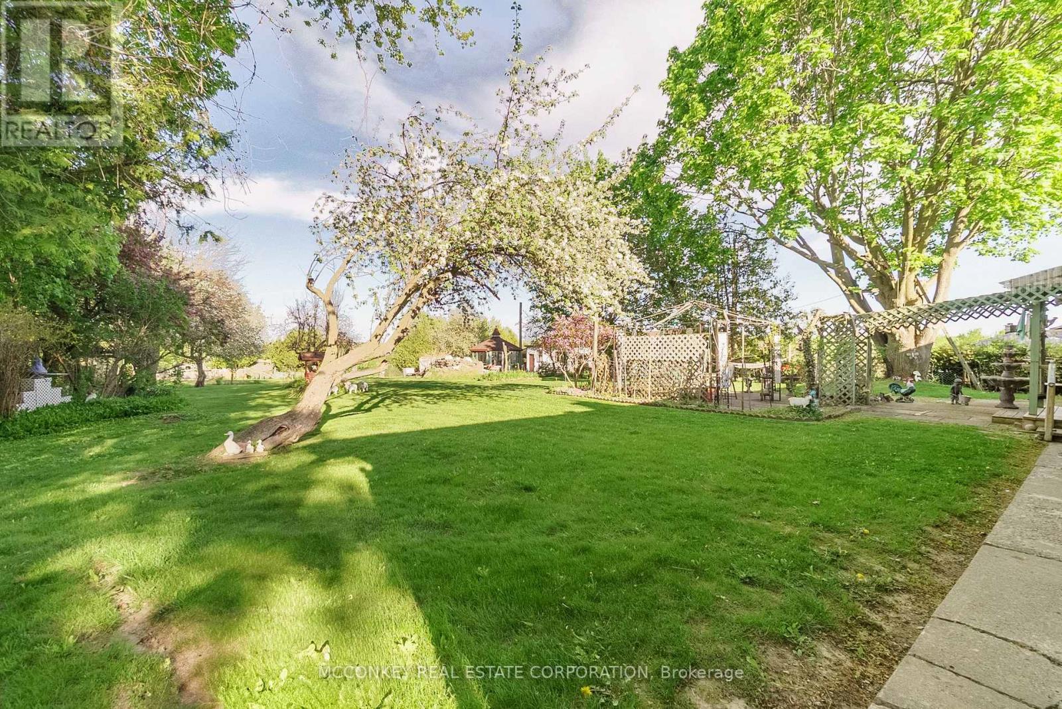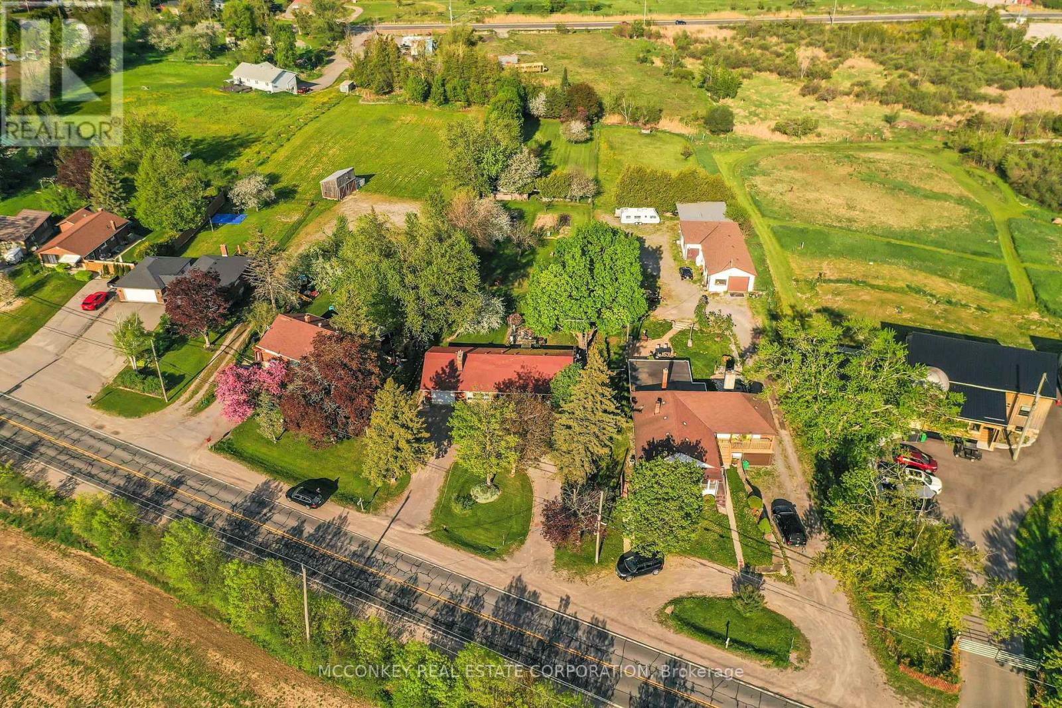 Karla Knows Quinte!
Karla Knows Quinte!3977 Wallace Point Road Otonabee-South Monaghan, Ontario K9J 6Y3
3 Bedroom
2 Bathroom
700 - 1,100 ft2
Bungalow
Fireplace
Central Air Conditioning
Forced Air
$599,000
Charming 3-bedroom brick bungalow located in Peterborough's desirable south end. Situated on a deep 85 x 535 lot, this property features a circular driveway, single attached garage, and multiple outbuildings including a small workshop and storage shed. The main level offers a functional layout with a 4-piece bathroom, kitchen, dining room, and spacious living room. The lower level includes a second kitchen, dining and living areas, 3-piece bathroom, and laundry room. Ideal for a potential in-law suite. Natural gas heating. Enjoy the space and privacy of a country setting just minutes from city amenities. Great opportunity at $599,000! (id:47564)
Property Details
| MLS® Number | X12158611 |
| Property Type | Single Family |
| Community Name | Otonabee-South Monaghan |
| Features | Level, Gazebo, Sump Pump |
| Parking Space Total | 9 |
| Structure | Shed |
Building
| Bathroom Total | 2 |
| Bedrooms Above Ground | 3 |
| Bedrooms Total | 3 |
| Age | 51 To 99 Years |
| Amenities | Fireplace(s) |
| Appliances | Water Heater |
| Architectural Style | Bungalow |
| Basement Development | Finished |
| Basement Type | Full (finished) |
| Construction Style Attachment | Detached |
| Cooling Type | Central Air Conditioning |
| Exterior Finish | Brick |
| Fireplace Present | Yes |
| Fireplace Total | 1 |
| Foundation Type | Block |
| Heating Fuel | Natural Gas |
| Heating Type | Forced Air |
| Stories Total | 1 |
| Size Interior | 700 - 1,100 Ft2 |
| Type | House |
| Utility Water | Drilled Well |
Parking
| Attached Garage | |
| Garage |
Land
| Acreage | No |
| Sewer | Septic System |
| Size Depth | 533 Ft |
| Size Frontage | 85 Ft |
| Size Irregular | 85 X 533 Ft |
| Size Total Text | 85 X 533 Ft |
| Zoning Description | R1 |
Rooms
| Level | Type | Length | Width | Dimensions |
|---|---|---|---|---|
| Basement | Recreational, Games Room | 5.68 m | 4.03 m | 5.68 m x 4.03 m |
| Basement | Other | 5.85 m | 4.12 m | 5.85 m x 4.12 m |
| Basement | Bathroom | 2.22 m | 1.27 m | 2.22 m x 1.27 m |
| Basement | Cold Room | 4.95 m | 1.51 m | 4.95 m x 1.51 m |
| Basement | Dining Room | 7.28 m | 3.45 m | 7.28 m x 3.45 m |
| Basement | Kitchen | 4.97 m | 4.05 m | 4.97 m x 4.05 m |
| Main Level | Bathroom | 2.35 m | 1.54 m | 2.35 m x 1.54 m |
| Main Level | Bedroom | 3.44 m | 2.53 m | 3.44 m x 2.53 m |
| Main Level | Bedroom | 3.38 m | 3.37 m | 3.38 m x 3.37 m |
| Main Level | Kitchen | 4.11 m | 3.06 m | 4.11 m x 3.06 m |
| Main Level | Living Room | 8.26 m | 4.06 m | 8.26 m x 4.06 m |
| Main Level | Primary Bedroom | 4.01 m | 3.45 m | 4.01 m x 3.45 m |
Utilities
| Cable | Available |
MCCONKEY REAL ESTATE CORPORATION
(705) 745-4321
JOHN ALBERT MCCONKEY
Salesperson
(705) 745-4321
Salesperson
(705) 745-4321
MCCONKEY REAL ESTATE CORPORATION
(705) 745-4321
Contact Us
Contact us for more information
















