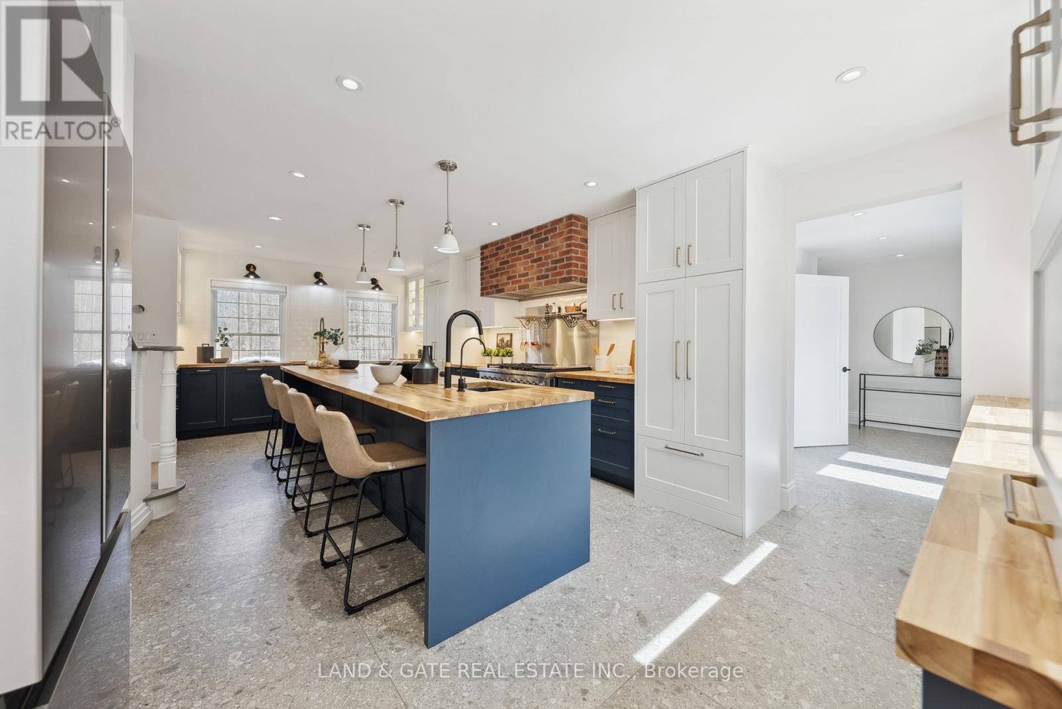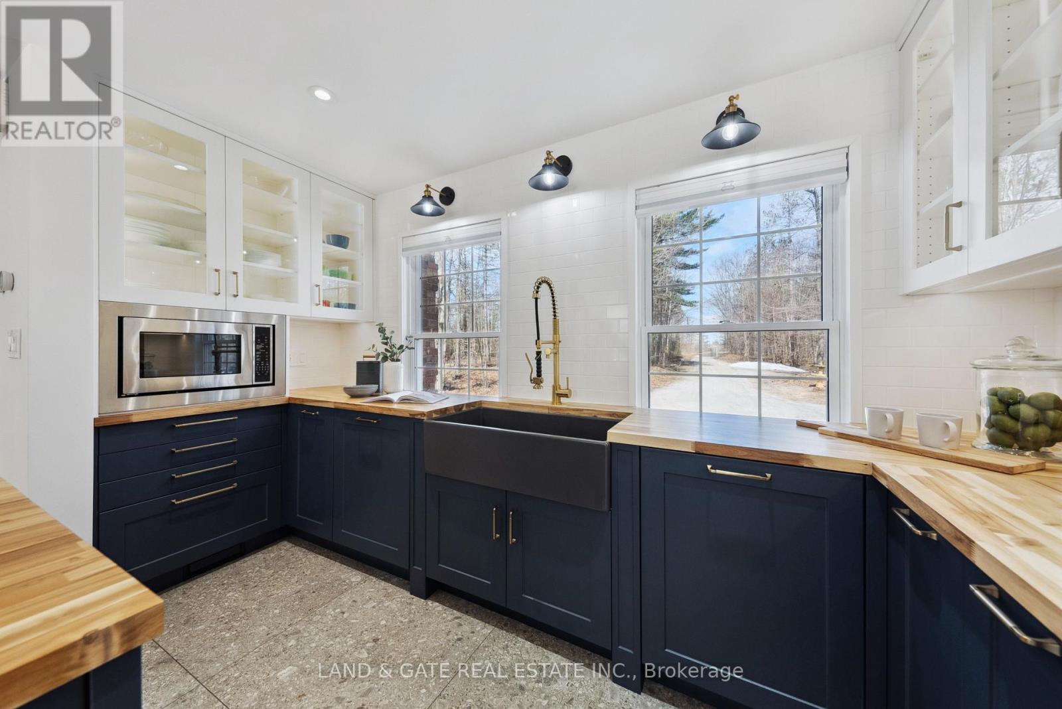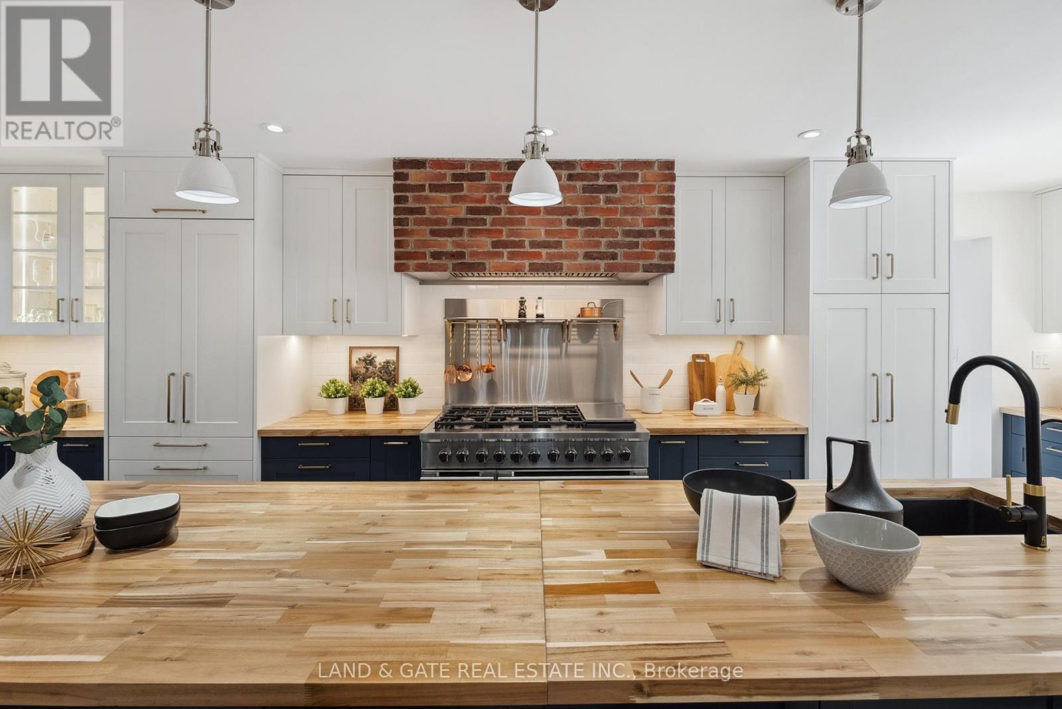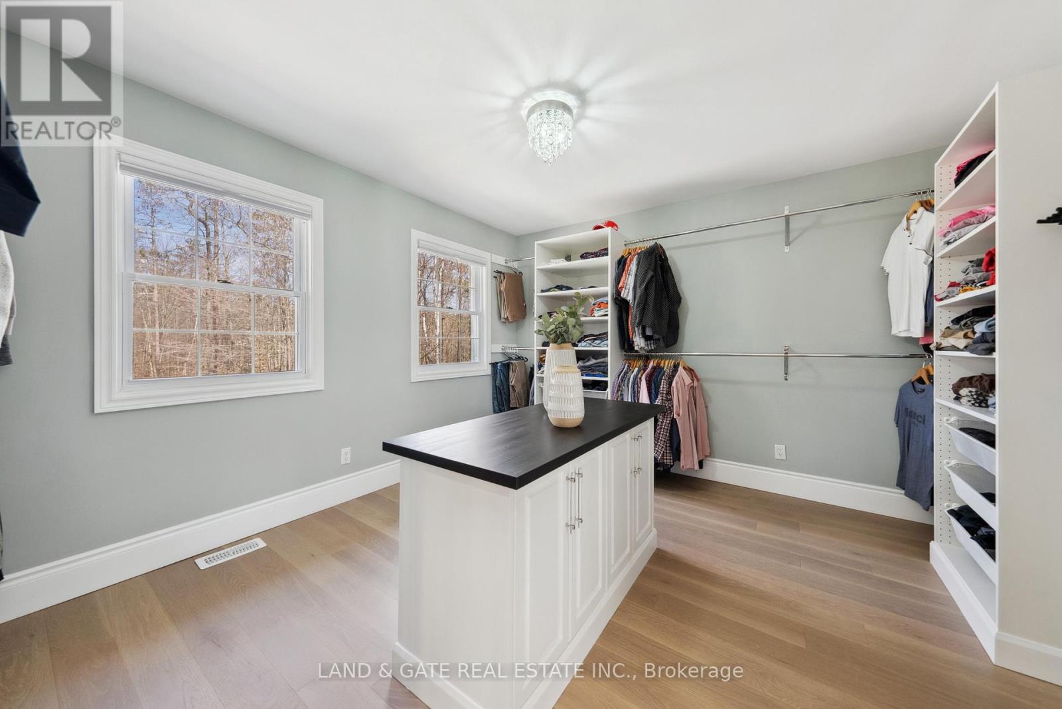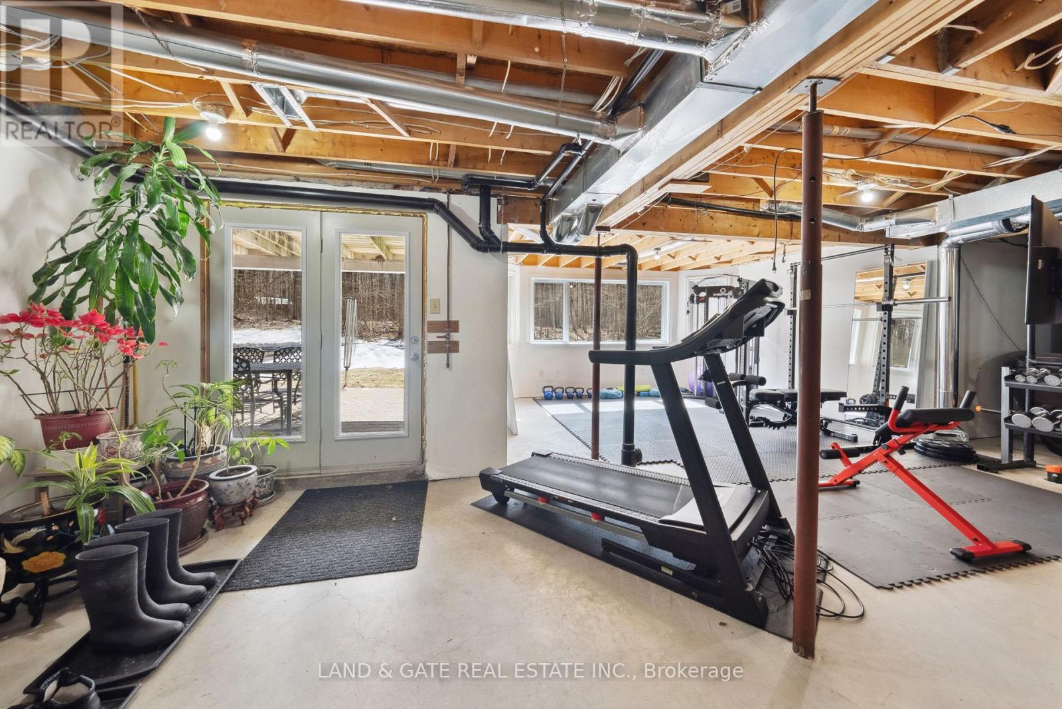 Karla Knows Quinte!
Karla Knows Quinte!398 Sandy Hook Road Kawartha Lakes, Ontario L0A 1K0
$2,099,900
!!FOR SALE!! Welcome to the lifestyle you've been dreaming of 398 Sandy Hook Rd, Pontypool is 100 acres of pure country freedom with private trails for biking, hiking, tracking, stargazing, and epic campfires under the stars. This isn't just a home its a full-on outdoor playground. The main residence features 4 bedrooms, 3 bathrooms, a spacious layout, and a walkout basement perfect for family living. The fully self-contained in-law suite offers 3 bedrooms, 2 bathrooms, separate laundry, and total privacy. Need space for toys or tools? You've got a 3-car attached garage, plus a heated 2-car detached garage with hydro, and 3 separate driveways perfect for large families, guests, or even home-based businesses. Located on a school bus route, this property offers convenience for families while maintaining total privacy. Wildlife, adventure, and endless potential its all here, just minutes to Clarington. Multi-generational living? Hobby farm? Outdoor escape? This one checks every box. (id:47564)
Property Details
| MLS® Number | X12162051 |
| Property Type | Single Family |
| Community Name | Pontypool |
| Amenities Near By | Ski Area, Schools |
| Community Features | Community Centre, School Bus |
| Features | Wooded Area, Conservation/green Belt |
| Parking Space Total | 25 |
| Structure | Workshop, Outbuilding |
Building
| Bathroom Total | 5 |
| Bedrooms Above Ground | 7 |
| Bedrooms Total | 7 |
| Age | 16 To 30 Years |
| Amenities | Fireplace(s) |
| Appliances | Water Heater, Water Purifier, Water Treatment |
| Basement Development | Partially Finished |
| Basement Features | Walk Out |
| Basement Type | N/a (partially Finished) |
| Construction Style Attachment | Detached |
| Cooling Type | Central Air Conditioning |
| Exterior Finish | Brick |
| Fire Protection | Security System |
| Fireplace Present | Yes |
| Fireplace Total | 3 |
| Flooring Type | Porcelain Tile, Tile, Hardwood, Carpeted |
| Foundation Type | Block |
| Half Bath Total | 1 |
| Heating Fuel | Oil |
| Heating Type | Forced Air |
| Stories Total | 2 |
| Size Interior | 3,500 - 5,000 Ft2 |
| Type | House |
| Utility Water | Drilled Well |
Parking
| Attached Garage | |
| Garage |
Land
| Acreage | Yes |
| Land Amenities | Ski Area, Schools |
| Sewer | Septic System |
| Size Depth | 2442 Ft |
| Size Frontage | 1936 Ft ,6 In |
| Size Irregular | 1936.5 X 2442 Ft |
| Size Total Text | 1936.5 X 2442 Ft|100+ Acres |
Rooms
| Level | Type | Length | Width | Dimensions |
|---|---|---|---|---|
| Second Level | Primary Bedroom | 5.51 m | 4.61 m | 5.51 m x 4.61 m |
| Second Level | Bedroom 2 | 4.08 m | 3.46 m | 4.08 m x 3.46 m |
| Second Level | Bedroom 3 | 4.09 m | 3.27 m | 4.09 m x 3.27 m |
| Second Level | Bedroom 4 | 3.88 m | 4.04 m | 3.88 m x 4.04 m |
| Basement | Recreational, Games Room | 7.46 m | 3.98 m | 7.46 m x 3.98 m |
| Basement | Exercise Room | 4.62 m | 5.79 m | 4.62 m x 5.79 m |
| Main Level | Foyer | 4.02 m | 2.56 m | 4.02 m x 2.56 m |
| Main Level | Kitchen | 6.53 m | 3.51 m | 6.53 m x 3.51 m |
| Main Level | Family Room | 4.87 m | 7.55 m | 4.87 m x 7.55 m |
| Main Level | Living Room | 3.63 m | 3.62 m | 3.63 m x 3.62 m |
| Main Level | Bedroom 5 | 2.47 m | 3.69 m | 2.47 m x 3.69 m |
| Main Level | Bedroom | 2.91 m | 3.54 m | 2.91 m x 3.54 m |
| Main Level | Bedroom | 4.09 m | 5.23 m | 4.09 m x 5.23 m |
| Main Level | Dining Room | 5.49 m | 4.6 m | 5.49 m x 4.6 m |
| Main Level | Kitchen | 3.36 m | 7.53 m | 3.36 m x 7.53 m |
| Main Level | Office | 5.58 m | 4.29 m | 5.58 m x 4.29 m |
| Main Level | Foyer | 2.49 m | 2.31 m | 2.49 m x 2.31 m |
https://www.realtor.ca/real-estate/28342310/398-sandy-hook-road-kawartha-lakes-pontypool-pontypool

Salesperson
(905) 240-9200
20 Elgin Street E
Oshawa, Ontario L1G 1S8
(905) 240-9200
(905) 419-3302
www.landandgate.ca/
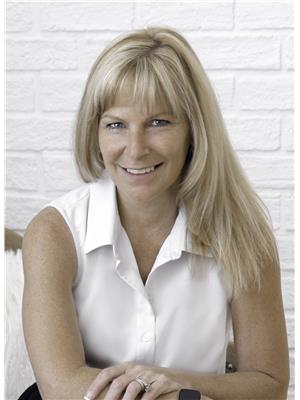
Broker of Record
(905) 240-9200
(905) 442-3479
www.landandgate.ca/
www.facebook.com/patriciabegleyrealestate
www.twitter.com/teambegley
www.linkedin.com/in/patricia-begley-20992216/
20 Elgin Street E
Oshawa, Ontario L1G 1S8
(905) 240-9200
(905) 419-3302
www.landandgate.ca/
Contact Us
Contact us for more information




















