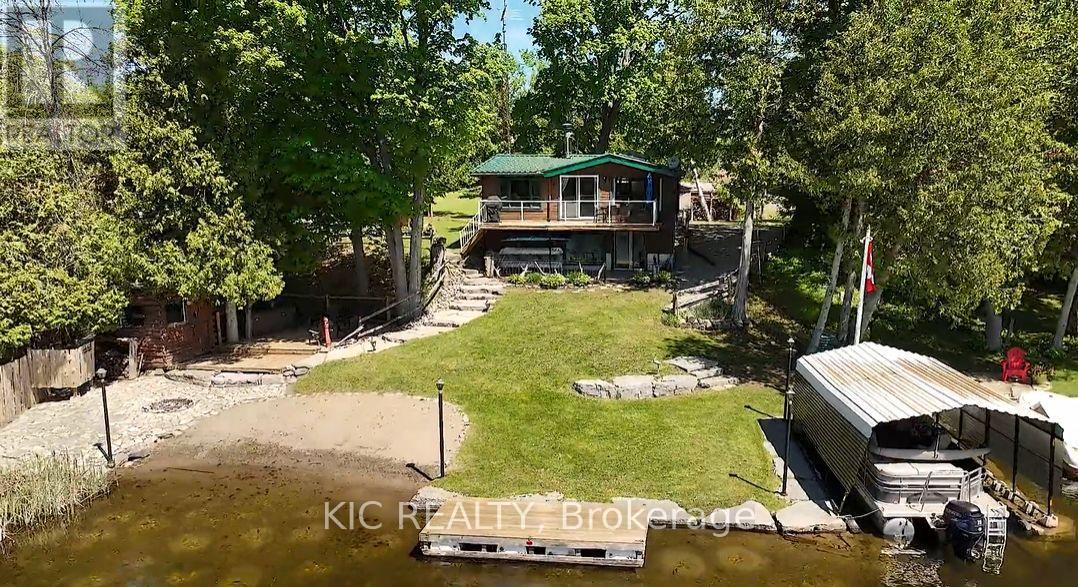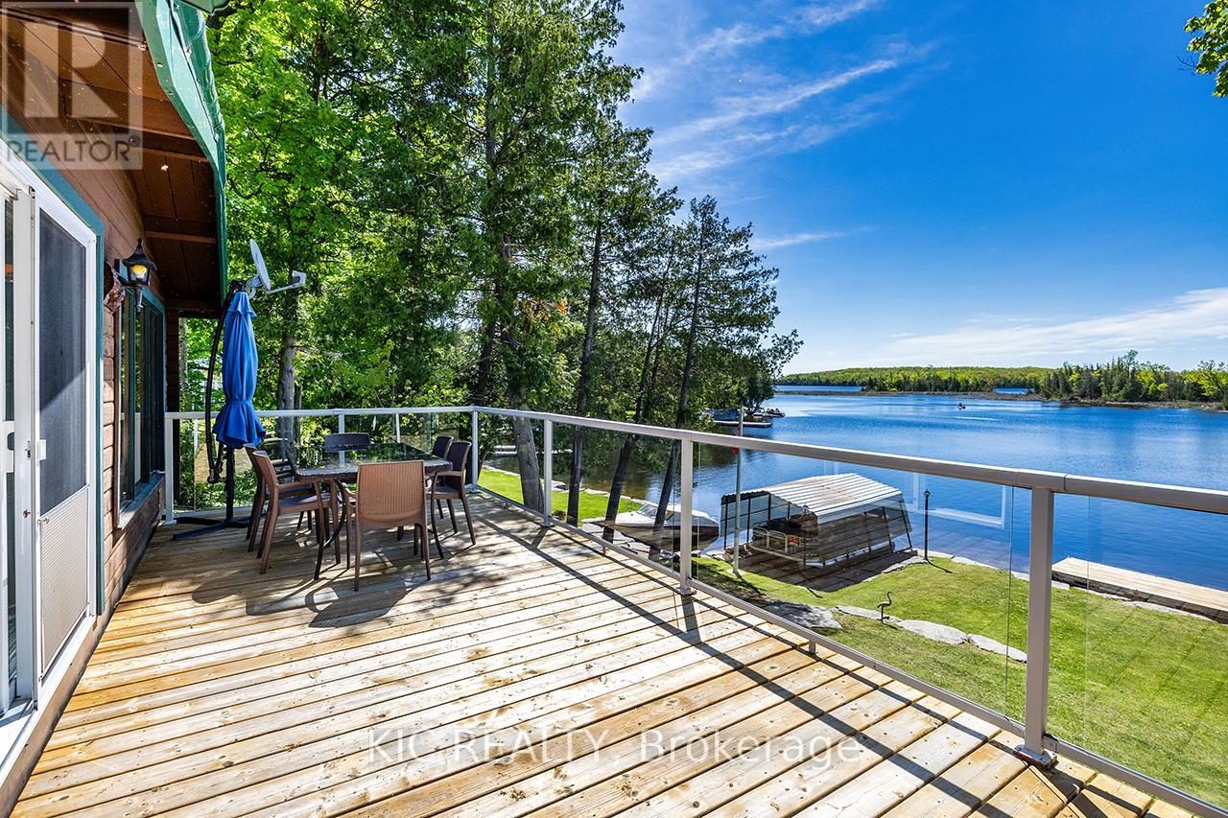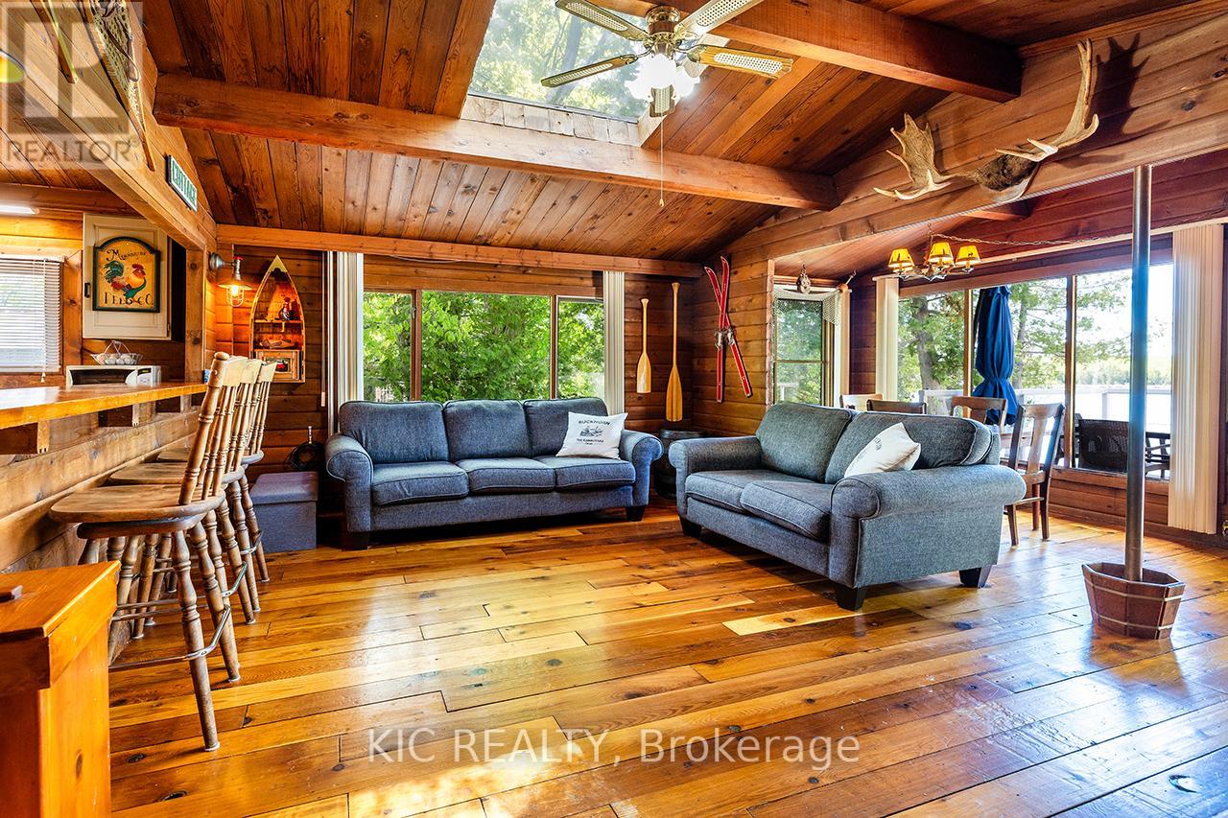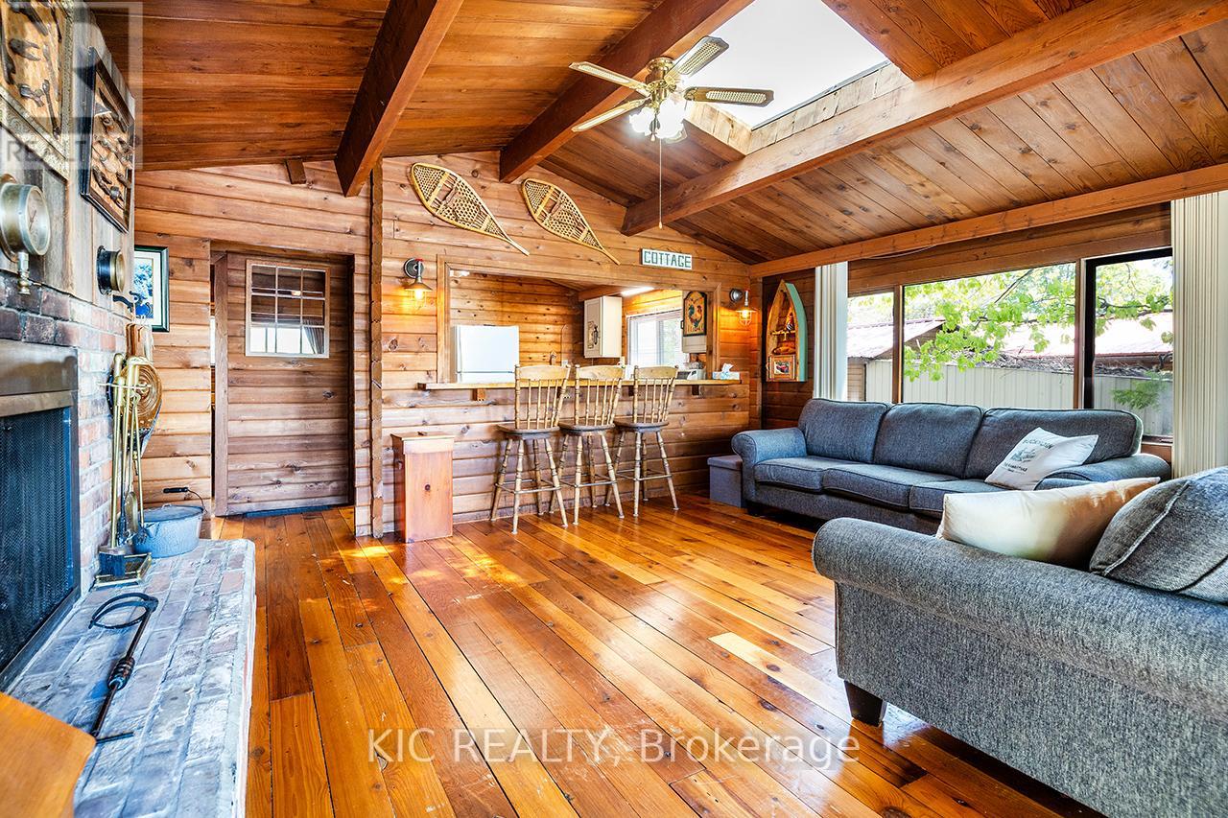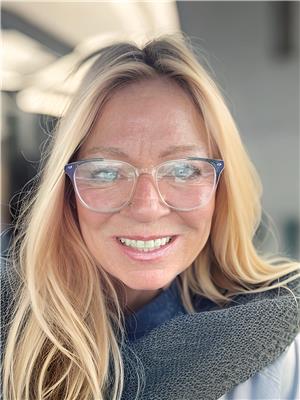3 Bedroom
1 Bathroom
700 - 1,100 ft2
Raised Bungalow
Fireplace
Central Air Conditioning
Forced Air
Waterfront
$949,900
Go Jump In The Lake!! Enjoy stunning views of Buckhorn Lake from every angle with peaceful, sunny afternoons on your private beach and dock. This property includes a private wet slip for your boat with a launch conveniently located next door. Experience quiet enjoyment at your lighted and landscaped waterfront retreat, complete with a bar area, fire pit, and outdoor shower.This custom-built cedar cottage has been the pride of ownership for one family for many years. Now, you have the opportunity to create your own memories in this charming cottage that combines character with modern conveniences. The open concept main floor layout offers extensive views of the lake from almost every area of the cottage. It features a woodburning fireplace for cozy nights, original cedar floors, and skylights that allow natural light to fill the space. There are three bedrooms on the main level, accompanied by a large four-piece bathroom. The spacious living room is perfect for family gatherings and entertaining guests, while the formal dining area overlooks the deck and lake.Additionally, the large recreation room boasts a pool table, a walkout to the patio with lake views, and a cozy sitting area with another wood-burning fireplace. Ample storage space is available, and with recent updates such as a new furnace, air conditioning, updated electrical system, and metal roof, the property ensures worry-free living for years to come. The spacious yard provides ample parking for guests, who can also stay in the adorable bunkie equipped with hydro, bunkbeds, and a view of the lake. The property features 100 amp service, drilled well service, and a full septic system capable of supporting a busy lifestyle. All appliances and furnishings are included, so you have nothing to do but open the door and enjoy! With full heat and hydro services, this cottage can be enjoyed year round. Road privately maintained. This cottage has never been offered before! Jump in with both feet! (id:47564)
Open House
This property has open houses!
Starts at:
1:00 pm
Ends at:
4:00 pm
Property Details
|
MLS® Number
|
X12164761 |
|
Property Type
|
Single Family |
|
Community Name
|
Trent Lakes |
|
Easement
|
Easement |
|
Equipment Type
|
Propane Tank |
|
Features
|
Irregular Lot Size, Rolling, Waterway, Open Space, Guest Suite, Sump Pump |
|
Parking Space Total
|
8 |
|
Rental Equipment Type
|
Propane Tank |
|
Structure
|
Deck, Shed, Outbuilding, Dock |
|
View Type
|
Lake View, View Of Water, Direct Water View, Unobstructed Water View |
|
Water Front Type
|
Waterfront |
Building
|
Bathroom Total
|
1 |
|
Bedrooms Above Ground
|
3 |
|
Bedrooms Total
|
3 |
|
Age
|
51 To 99 Years |
|
Appliances
|
Water Treatment, Furniture, Stove, Refrigerator |
|
Architectural Style
|
Raised Bungalow |
|
Basement Development
|
Finished |
|
Basement Features
|
Walk Out |
|
Basement Type
|
Full (finished) |
|
Construction Style Attachment
|
Detached |
|
Construction Style Other
|
Seasonal |
|
Cooling Type
|
Central Air Conditioning |
|
Exterior Finish
|
Cedar Siding |
|
Fireplace Present
|
Yes |
|
Fireplace Total
|
2 |
|
Fixture
|
Tv Antenna |
|
Flooring Type
|
Hardwood, Vinyl, Carpeted, Laminate |
|
Foundation Type
|
Concrete |
|
Heating Fuel
|
Propane |
|
Heating Type
|
Forced Air |
|
Stories Total
|
1 |
|
Size Interior
|
700 - 1,100 Ft2 |
|
Type
|
House |
|
Utility Water
|
Community Water System |
Parking
Land
|
Access Type
|
Year-round Access, Private Docking |
|
Acreage
|
No |
|
Fence Type
|
Partially Fenced |
|
Sewer
|
Septic System |
|
Size Depth
|
228 Ft |
|
Size Frontage
|
127 Ft ,6 In |
|
Size Irregular
|
127.5 X 228 Ft ; 127.47 X 228.0 X 7.85 X 37.09 X 36.94 X |
|
Size Total Text
|
127.5 X 228 Ft ; 127.47 X 228.0 X 7.85 X 37.09 X 36.94 X|under 1/2 Acre |
|
Zoning Description
|
Rr |
Rooms
| Level |
Type |
Length |
Width |
Dimensions |
|
Basement |
Recreational, Games Room |
8.29 m |
5.28 m |
8.29 m x 5.28 m |
|
Basement |
Recreational, Games Room |
3.6 m |
3.25 m |
3.6 m x 3.25 m |
|
Basement |
Utility Room |
2.9 m |
4.55 m |
2.9 m x 4.55 m |
|
Main Level |
Kitchen |
3.38 m |
3.01 m |
3.38 m x 3.01 m |
|
Main Level |
Living Room |
4.99 m |
3.81 m |
4.99 m x 3.81 m |
|
Main Level |
Dining Room |
5.62 m |
2.1 m |
5.62 m x 2.1 m |
|
Main Level |
Primary Bedroom |
3.05 m |
3.03 m |
3.05 m x 3.03 m |
|
Main Level |
Bedroom 2 |
2.88 m |
2.81 m |
2.88 m x 2.81 m |
|
Main Level |
Bedroom 3 |
3 m |
2.8 m |
3 m x 2.8 m |
|
Main Level |
Bathroom |
2.94 m |
1.82 m |
2.94 m x 1.82 m |
Utilities
https://www.realtor.ca/real-estate/28348322/4-fire-route-61-route-trent-lakes-trent-lakes
KIC REALTY
(877) 392-4480
 Karla Knows Quinte!
Karla Knows Quinte!



