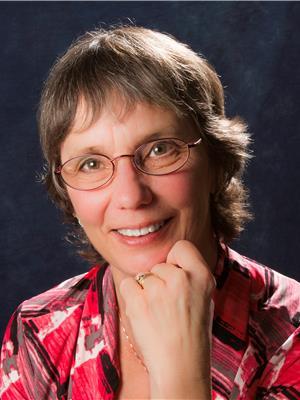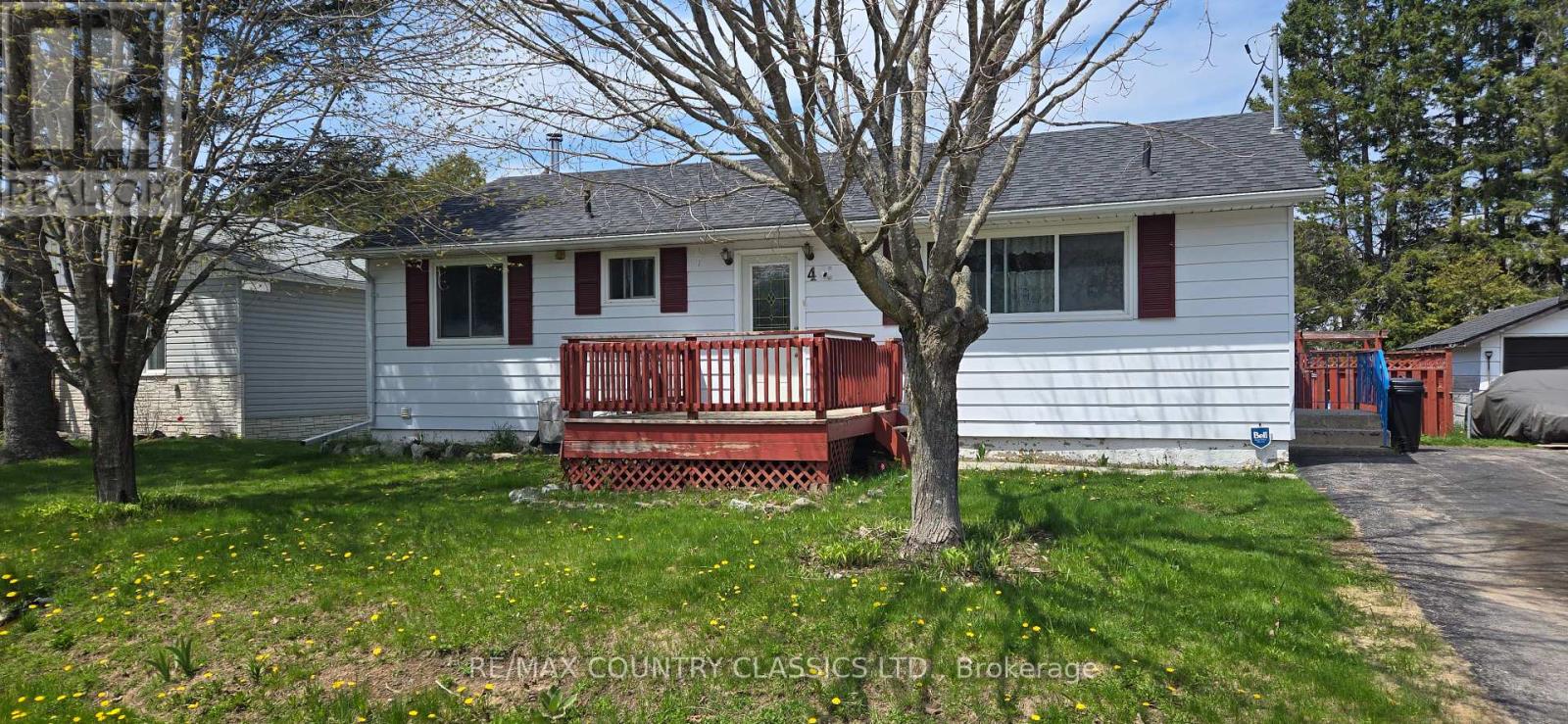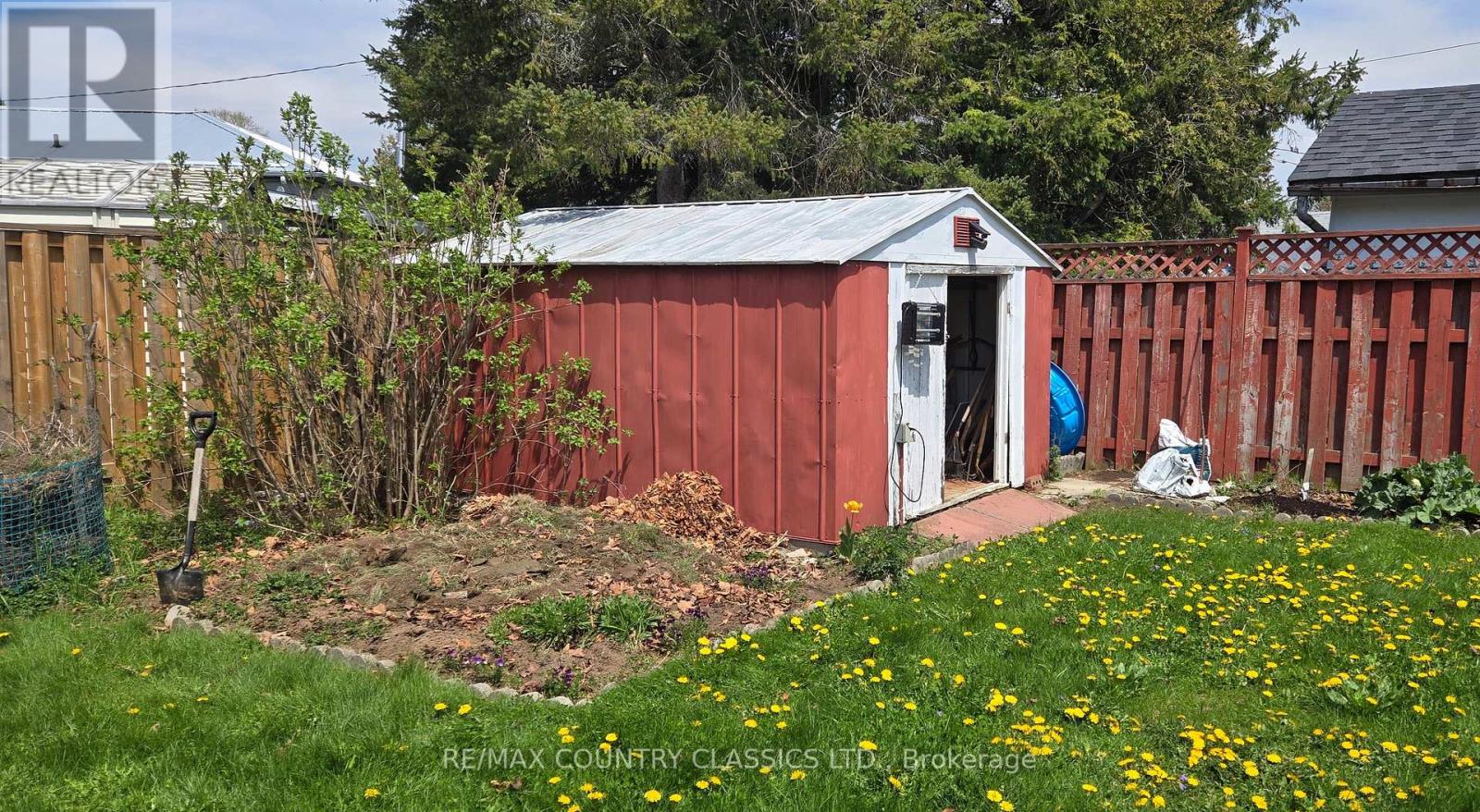 Karla Knows Quinte!
Karla Knows Quinte!4 Hemlock Street Highlands East, Ontario K0L 1M0
3 Bedroom
1 Bathroom
700 - 1,100 ft2
Bungalow
Fireplace
Central Air Conditioning
Forced Air
$319,000
This property is a great family or retirement home, in the lovely community of Cardiff, just 15min to Bancroft. If you are an outdoor enthusiast the ATV and Snowmobile trail is near by as well as many lakes for fishing, boating and swimming. Enjoy the summer relaxing on the back deck while the kids and pets play in the fenced in yard. Come this winter, there is a fireplace in the basement just waiting for a family room to be completed. There is also plenty of space to add a 4th bedroom. This affordable property is worth checking out. (id:47564)
Property Details
| MLS® Number | X12154632 |
| Property Type | Single Family |
| Community Name | Bicroft Ward |
| Equipment Type | Propane Tank |
| Features | Flat Site |
| Parking Space Total | 2 |
| Rental Equipment Type | Propane Tank |
| Structure | Deck, Shed |
Building
| Bathroom Total | 1 |
| Bedrooms Above Ground | 3 |
| Bedrooms Total | 3 |
| Amenities | Fireplace(s) |
| Appliances | Stove, Refrigerator |
| Architectural Style | Bungalow |
| Basement Development | Partially Finished |
| Basement Type | N/a (partially Finished) |
| Construction Style Attachment | Detached |
| Cooling Type | Central Air Conditioning |
| Exterior Finish | Vinyl Siding |
| Fireplace Present | Yes |
| Fireplace Total | 1 |
| Fireplace Type | Insert |
| Foundation Type | Block |
| Heating Fuel | Propane |
| Heating Type | Forced Air |
| Stories Total | 1 |
| Size Interior | 700 - 1,100 Ft2 |
| Type | House |
| Utility Water | Municipal Water |
Parking
| No Garage |
Land
| Acreage | No |
| Fence Type | Fenced Yard |
| Sewer | Sanitary Sewer |
| Size Depth | 93 Ft ,3 In |
| Size Frontage | 57 Ft ,10 In |
| Size Irregular | 57.9 X 93.3 Ft |
| Size Total Text | 57.9 X 93.3 Ft |
Rooms
| Level | Type | Length | Width | Dimensions |
|---|---|---|---|---|
| Main Level | Living Room | 5.48 m | 3.6 m | 5.48 m x 3.6 m |
| Main Level | Dining Room | 3.65 m | 3.35 m | 3.65 m x 3.35 m |
| Main Level | Kitchen | 3.35 m | 2.44 m | 3.35 m x 2.44 m |
| Main Level | Bedroom | 3.81 m | 3.55 m | 3.81 m x 3.55 m |
| Main Level | Bedroom 2 | 3.34 m | 2.74 m | 3.34 m x 2.74 m |
| Main Level | Bedroom 3 | 3.35 m | 2.37 m | 3.35 m x 2.37 m |
| Main Level | Bathroom | 2.44 m | 2.37 m | 2.44 m x 2.37 m |
Utilities
| Electricity | Installed |
| Sewer | Installed |

Ruth O'Hara
Salesperson
(613) 332-0444
Salesperson
(613) 332-0444
Contact Us
Contact us for more information




















