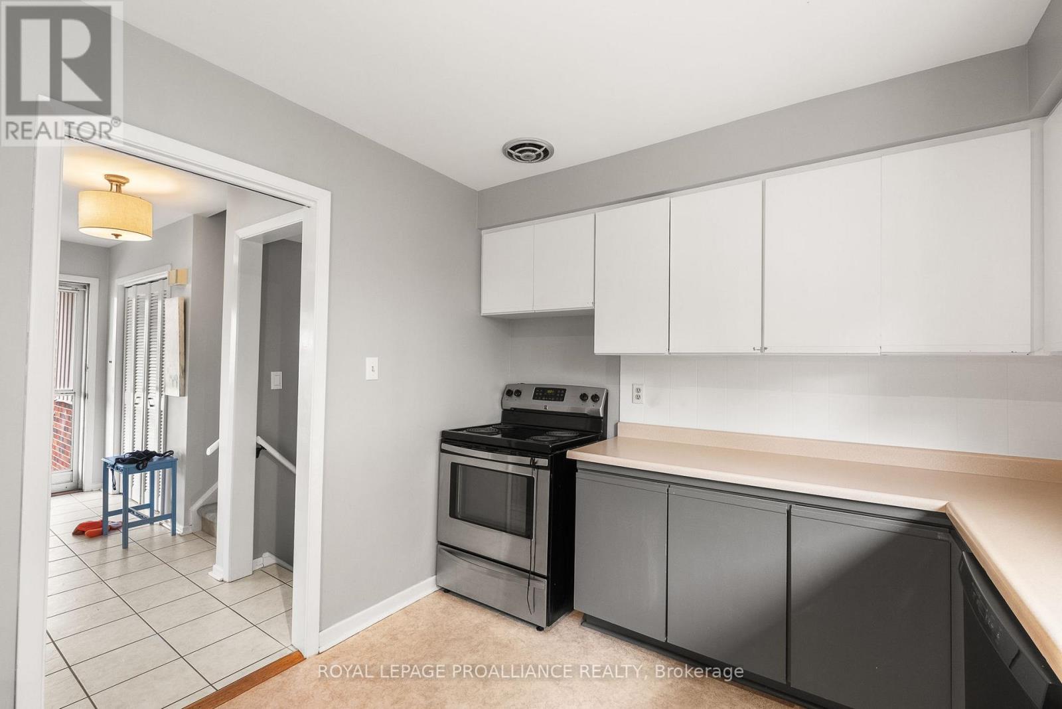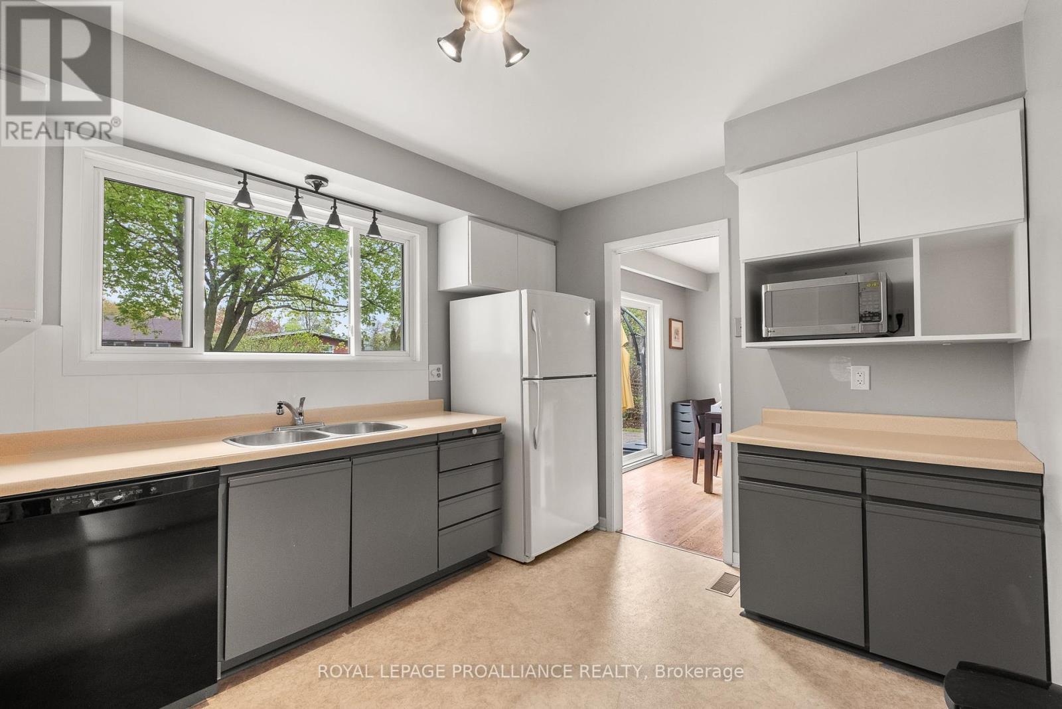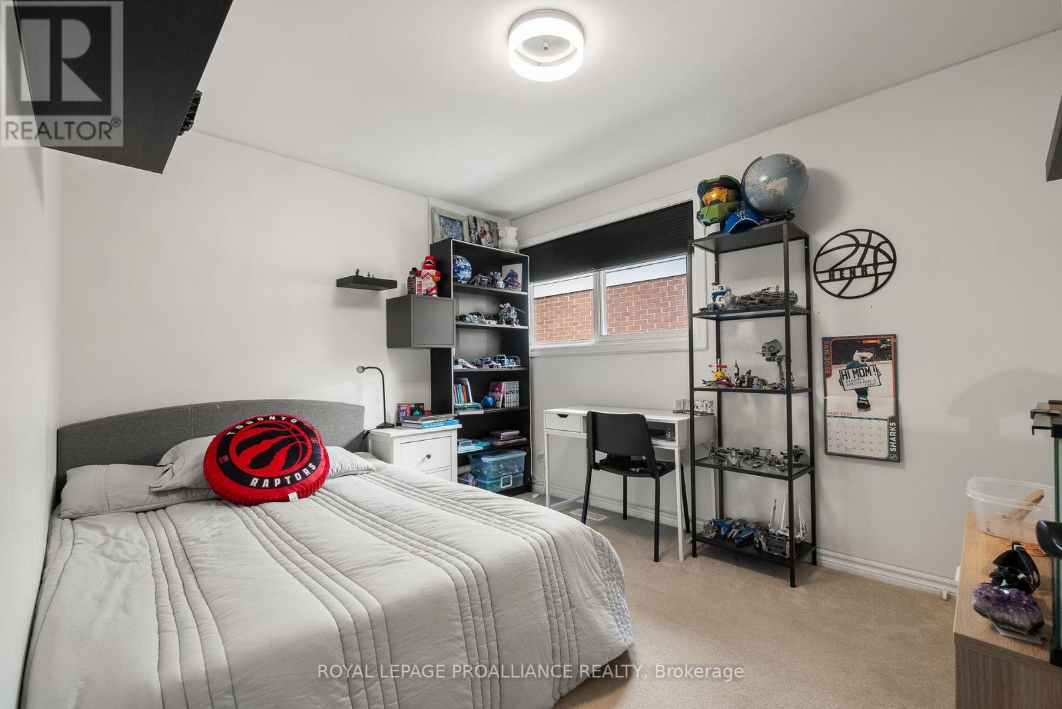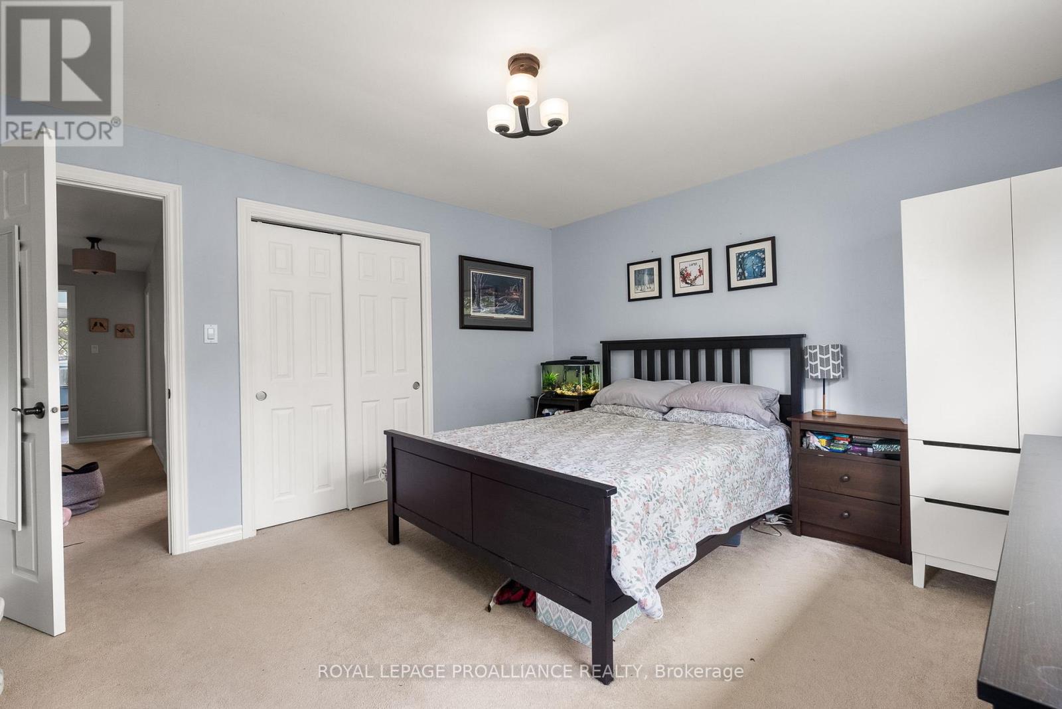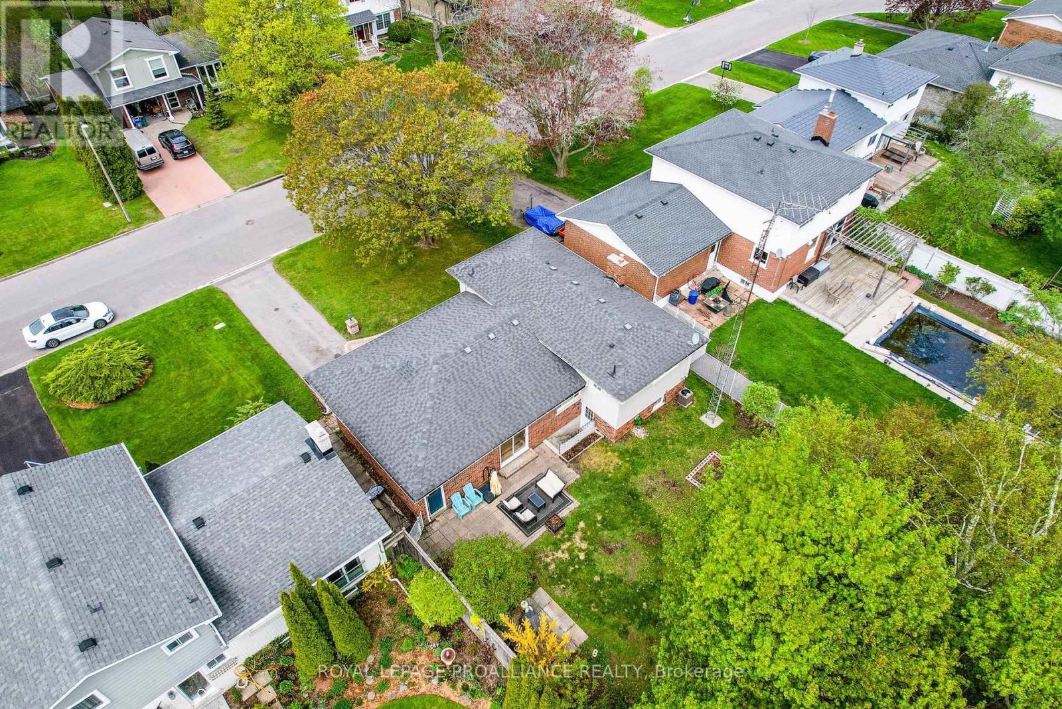 Karla Knows Quinte!
Karla Knows Quinte!40 Bayview Crescent Cobourg, Ontario K9A 4C6
$749,000
Nestled on one of the most desirable streets in Cobourg, this beautiful three-bedroom home is perfect for raising a family. Thoughtfully updated and well-appointed throughout, the home offers comfort, space, and convenience in equal measure. The bright and spacious living room flows seamlessly into the dining area, with a walkout to the backyard patio ideal for summertime dining and outdoor relaxation. The generous kitchen provides ample space for meal prep and family gatherings. Upstairs, the primary bedroom boasts a newly renovated three-piece ensuite,complemented by two additional bedrooms and a stylishly updated four-piece main bath. The Lower level features a newly renovated family room, a dedicated office space, and a laundry room with a convenient walkout to the fully fenced backyard perfect for kids and pets to play safely. Located just steps from Donegan Park, close to schools, and within walking distance to Victoria Park Beach and downtown Cobourg's shops and restaurants, this home truly offers the best of family living in a prime location. (id:47564)
Property Details
| MLS® Number | X12158600 |
| Property Type | Single Family |
| Community Name | Cobourg |
| Amenities Near By | Schools, Park |
| Community Features | Community Centre |
| Equipment Type | None |
| Features | Level Lot, Irregular Lot Size, Flat Site |
| Parking Space Total | 3 |
| Rental Equipment Type | None |
| Structure | Patio(s) |
Building
| Bathroom Total | 2 |
| Bedrooms Above Ground | 3 |
| Bedrooms Total | 3 |
| Age | 51 To 99 Years |
| Appliances | Water Heater, Blinds, Dishwasher, Dryer, Stove, Washer, Window Coverings, Refrigerator |
| Basement Development | Partially Finished |
| Basement Features | Walk Out |
| Basement Type | N/a (partially Finished) |
| Construction Style Attachment | Detached |
| Construction Style Split Level | Sidesplit |
| Cooling Type | Central Air Conditioning |
| Exterior Finish | Aluminum Siding, Brick |
| Fire Protection | Smoke Detectors |
| Flooring Type | Hardwood |
| Foundation Type | Concrete |
| Heating Fuel | Natural Gas |
| Heating Type | Forced Air |
| Size Interior | 1,100 - 1,500 Ft2 |
| Type | House |
| Utility Water | Municipal Water |
Parking
| Attached Garage | |
| Garage |
Land
| Acreage | No |
| Fence Type | Fenced Yard |
| Land Amenities | Schools, Park |
| Sewer | Sanitary Sewer |
| Size Depth | 127 Ft ,3 In |
| Size Frontage | 58 Ft ,1 In |
| Size Irregular | 58.1 X 127.3 Ft |
| Size Total Text | 58.1 X 127.3 Ft|under 1/2 Acre |
| Zoning Description | R2 |
Rooms
| Level | Type | Length | Width | Dimensions |
|---|---|---|---|---|
| Lower Level | Laundry Room | 2.24 m | 2.4 m | 2.24 m x 2.4 m |
| Lower Level | Utility Room | 2.05 m | 2.25 m | 2.05 m x 2.25 m |
| Lower Level | Other | 3.17 m | 7.54 m | 3.17 m x 7.54 m |
| Lower Level | Other | 4.07 m | 7.29 m | 4.07 m x 7.29 m |
| Lower Level | Family Room | 6.37 m | 4.67 m | 6.37 m x 4.67 m |
| Lower Level | Office | 3.36 m | 2.25 m | 3.36 m x 2.25 m |
| Main Level | Foyer | 4.08 m | 2.44 m | 4.08 m x 2.44 m |
| Main Level | Living Room | 4.69 m | 4.94 m | 4.69 m x 4.94 m |
| Main Level | Dining Room | 3.27 m | 3.33 m | 3.27 m x 3.33 m |
| Main Level | Kitchen | 3.17 m | 4 m | 3.17 m x 4 m |
| Upper Level | Primary Bedroom | 4.14 m | 3.6 m | 4.14 m x 3.6 m |
| Upper Level | Bedroom 2 | 3.46 m | 2.86 m | 3.46 m x 2.86 m |
| Upper Level | Bedroom 3 | 3.94 m | 2.86 m | 3.94 m x 2.86 m |
| Upper Level | Bathroom | 2.82 m | 2.24 m | 2.82 m x 2.24 m |
https://www.realtor.ca/real-estate/28334843/40-bayview-crescent-cobourg-cobourg

1005 Elgin St West #300
Cobourg, Ontario K9A 5J4
(905) 377-8888
Contact Us
Contact us for more information
















