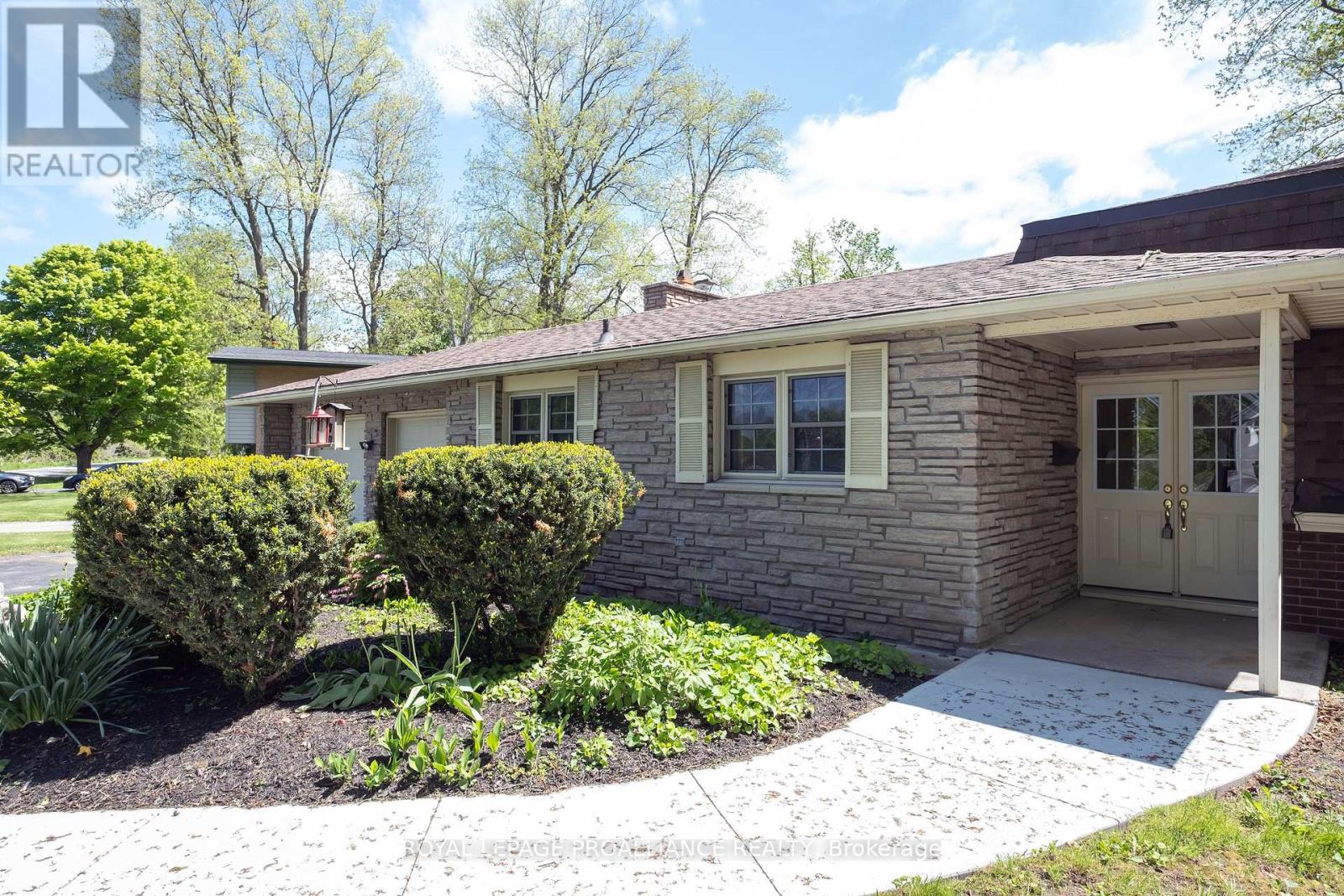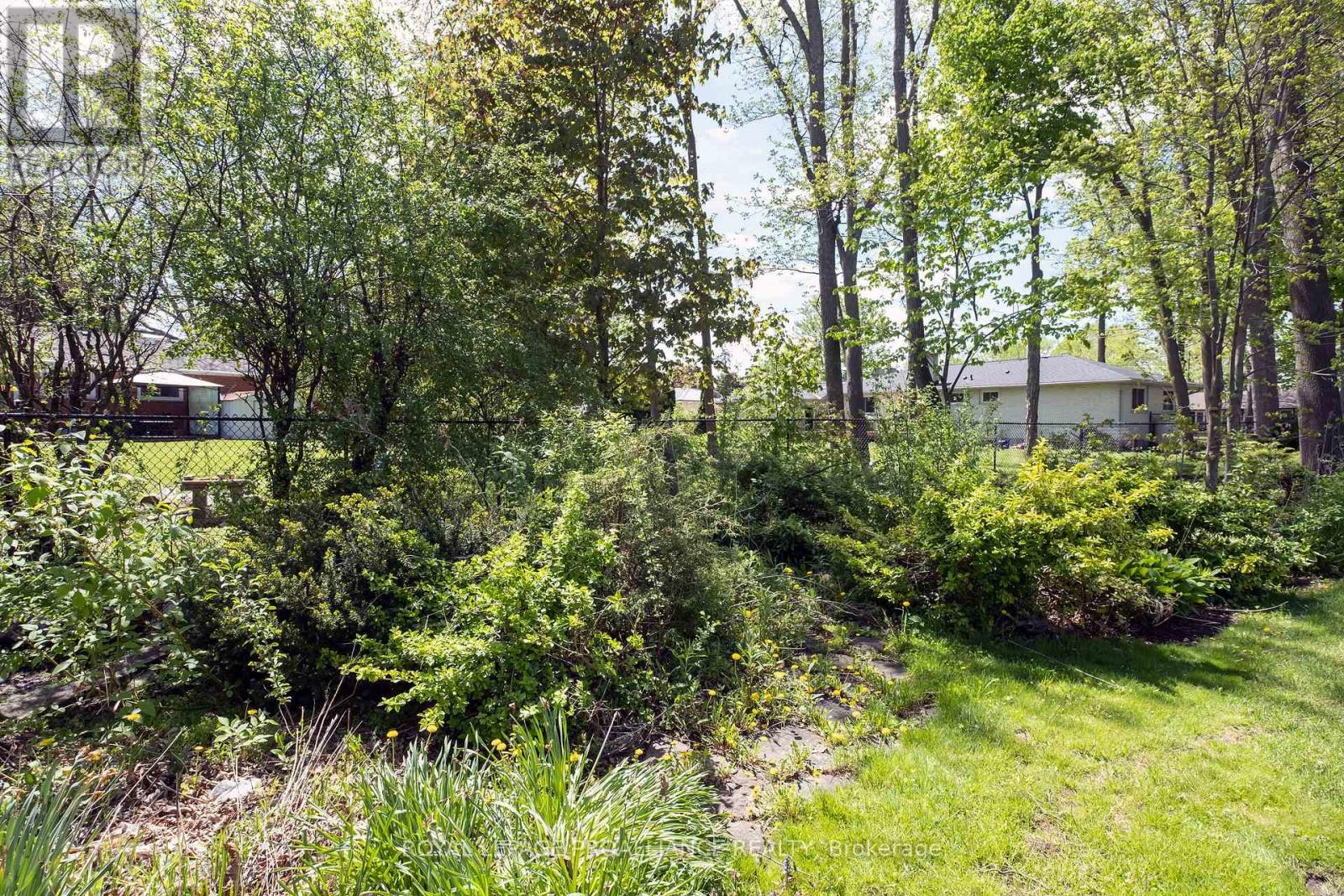2 Bedroom
1 Bathroom
1,100 - 1,500 ft2
Fireplace
Central Air Conditioning
Forced Air
$464,900
Have you been searching for affordable home in Prince Edward County which is still only a short drive to Belleville? Welcome to 40 Fenwood Crescent, in the highly sought after Fenwood Gardens neighborhood. Featuring a timeless brick and stone exterior that offers both curb appeal and durability. Step through the inviting double entry doors into a bright and welcoming interior, perfect for comfortable living and entertaining. The spacious living room boasts a fireplace and patio doors leading to a landscaped backyard complete with vibrant gardens-ideal for relaxing or hosting guests. The formal dining room is perfect for family dinners and special gatherings. Enjoy the luxury of a huge primary bedroom with a generous walk-in closet, cheater en-suite bath and its own patio doors for private access to the backyard. The second bedroom is versatile for guests, family or a home office. A double car garage provides ample parking and additional storage, while the lower level boasts a large rec room and an abundance of storage space-perfect for hobbies, entertaining, or creating your dream workshop. This home combines comfort, functionality and style in a peaceful setting. Don't miss the opportunity to make it yours. (id:47564)
Property Details
|
MLS® Number
|
X12166686 |
|
Property Type
|
Single Family |
|
Community Name
|
Ameliasburg Ward |
|
Features
|
Irregular Lot Size |
|
Parking Space Total
|
6 |
|
Structure
|
Patio(s) |
Building
|
Bathroom Total
|
1 |
|
Bedrooms Above Ground
|
2 |
|
Bedrooms Total
|
2 |
|
Amenities
|
Fireplace(s) |
|
Basement Type
|
Partial |
|
Construction Style Attachment
|
Detached |
|
Construction Style Split Level
|
Sidesplit |
|
Cooling Type
|
Central Air Conditioning |
|
Exterior Finish
|
Brick, Stone |
|
Fireplace Present
|
Yes |
|
Fireplace Total
|
1 |
|
Foundation Type
|
Poured Concrete |
|
Heating Fuel
|
Propane |
|
Heating Type
|
Forced Air |
|
Size Interior
|
1,100 - 1,500 Ft2 |
|
Type
|
House |
|
Utility Water
|
Municipal Water |
Parking
Land
|
Acreage
|
No |
|
Sewer
|
Septic System |
|
Size Depth
|
148 Ft ,3 In |
|
Size Frontage
|
178 Ft ,7 In |
|
Size Irregular
|
178.6 X 148.3 Ft |
|
Size Total Text
|
178.6 X 148.3 Ft |
|
Zoning Description
|
Rr |
Rooms
| Level |
Type |
Length |
Width |
Dimensions |
|
Second Level |
Primary Bedroom |
8 m |
3.3 m |
8 m x 3.3 m |
|
Second Level |
Other |
1.5 m |
1.5 m |
1.5 m x 1.5 m |
|
Second Level |
Bedroom |
2.6 m |
3.2 m |
2.6 m x 3.2 m |
|
Second Level |
Bathroom |
3.6 m |
2.1 m |
3.6 m x 2.1 m |
|
Lower Level |
Recreational, Games Room |
7.3 m |
3.9 m |
7.3 m x 3.9 m |
|
Lower Level |
Utility Room |
3.4 m |
4.2 m |
3.4 m x 4.2 m |
|
Main Level |
Living Room |
8.68 m |
3.6 m |
8.68 m x 3.6 m |
|
Main Level |
Dining Room |
2.9 m |
3 m |
2.9 m x 3 m |
|
Main Level |
Kitchen |
3.5 m |
3 m |
3.5 m x 3 m |
https://www.realtor.ca/real-estate/28352002/40-fenwood-crescent-prince-edward-county-ameliasburg-ward-ameliasburg-ward
ROYAL LEPAGE PROALLIANCE REALTY
(613) 966-6060
(613) 966-2904
 Karla Knows Quinte!
Karla Knows Quinte!





































