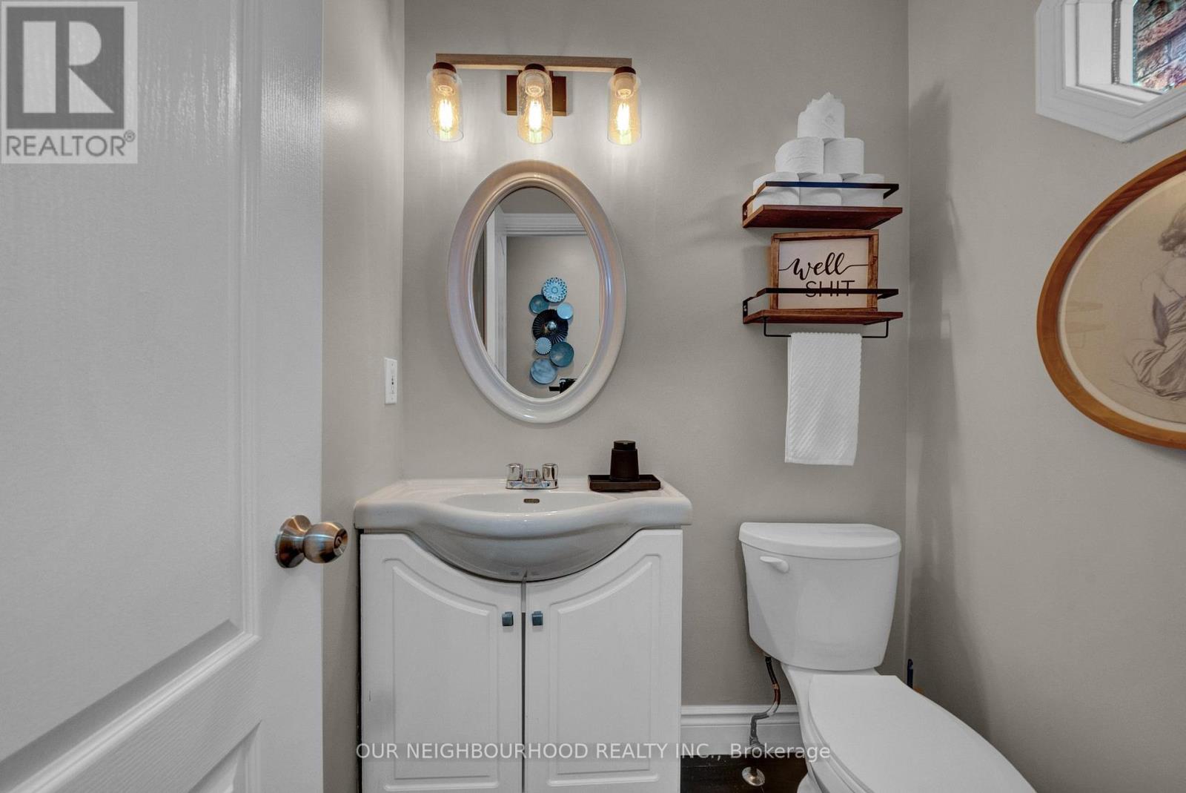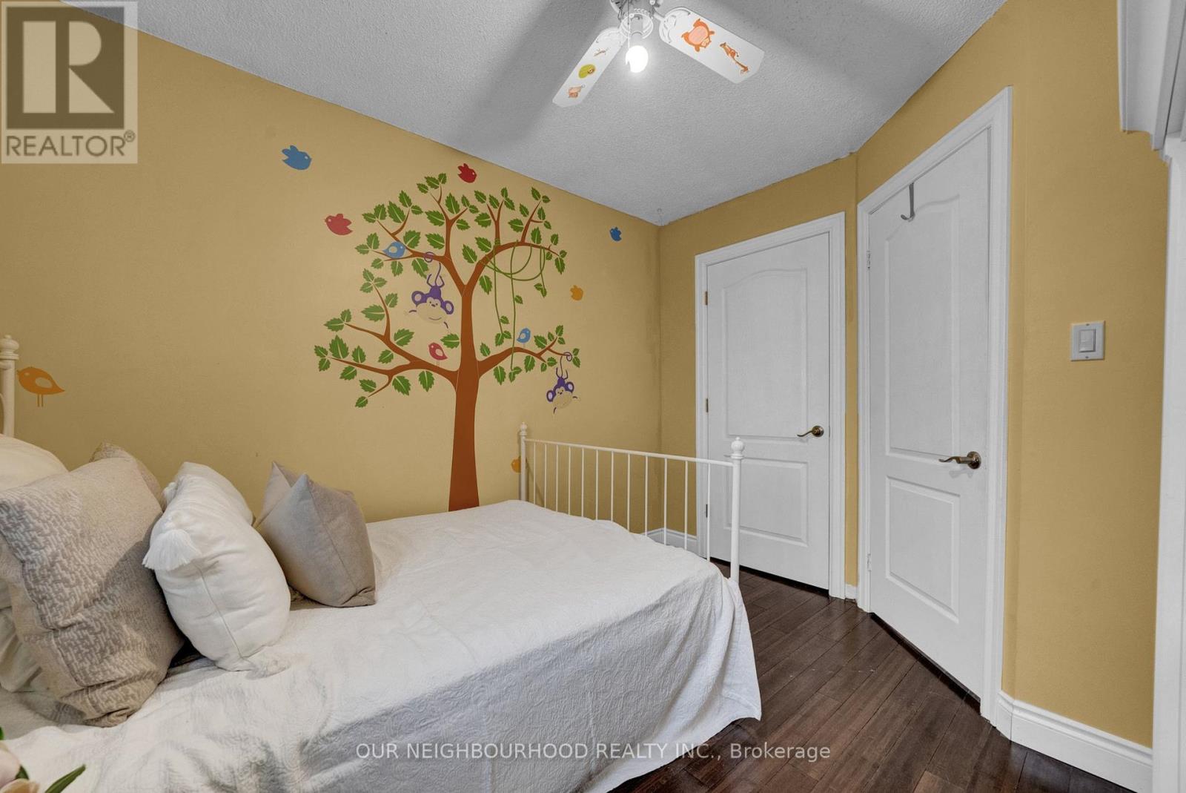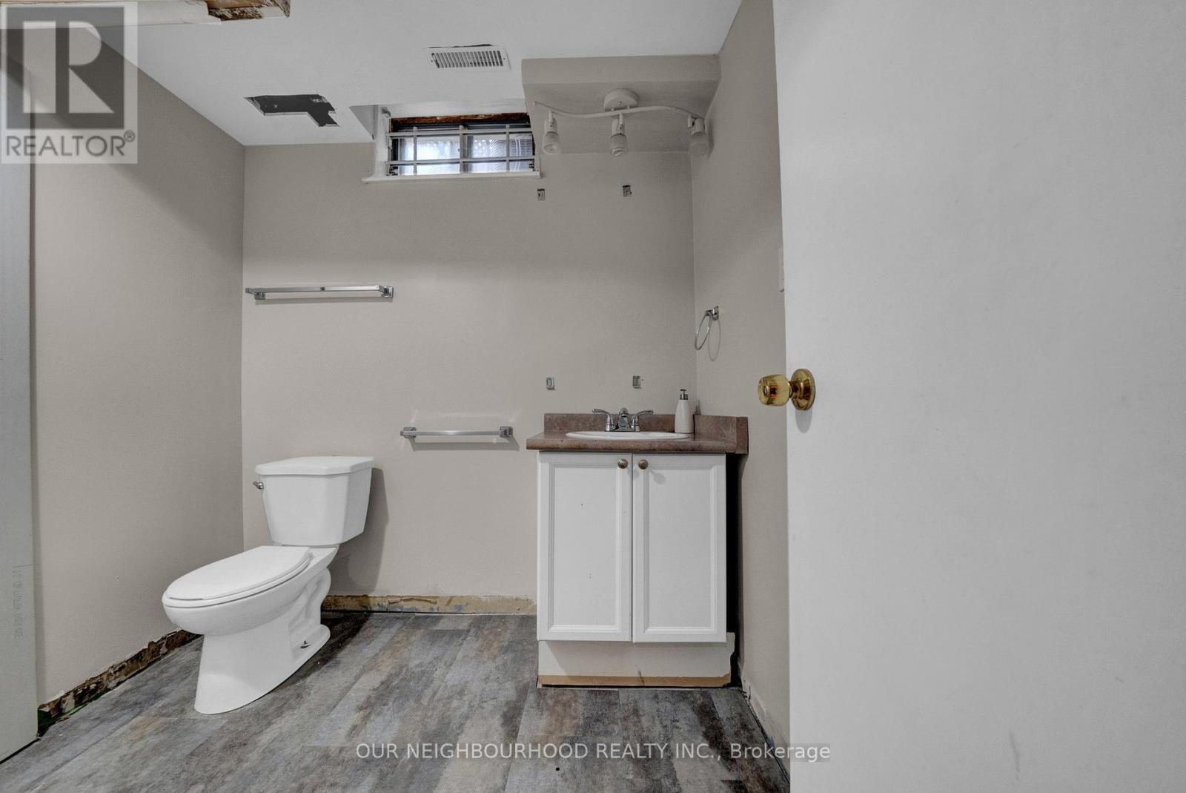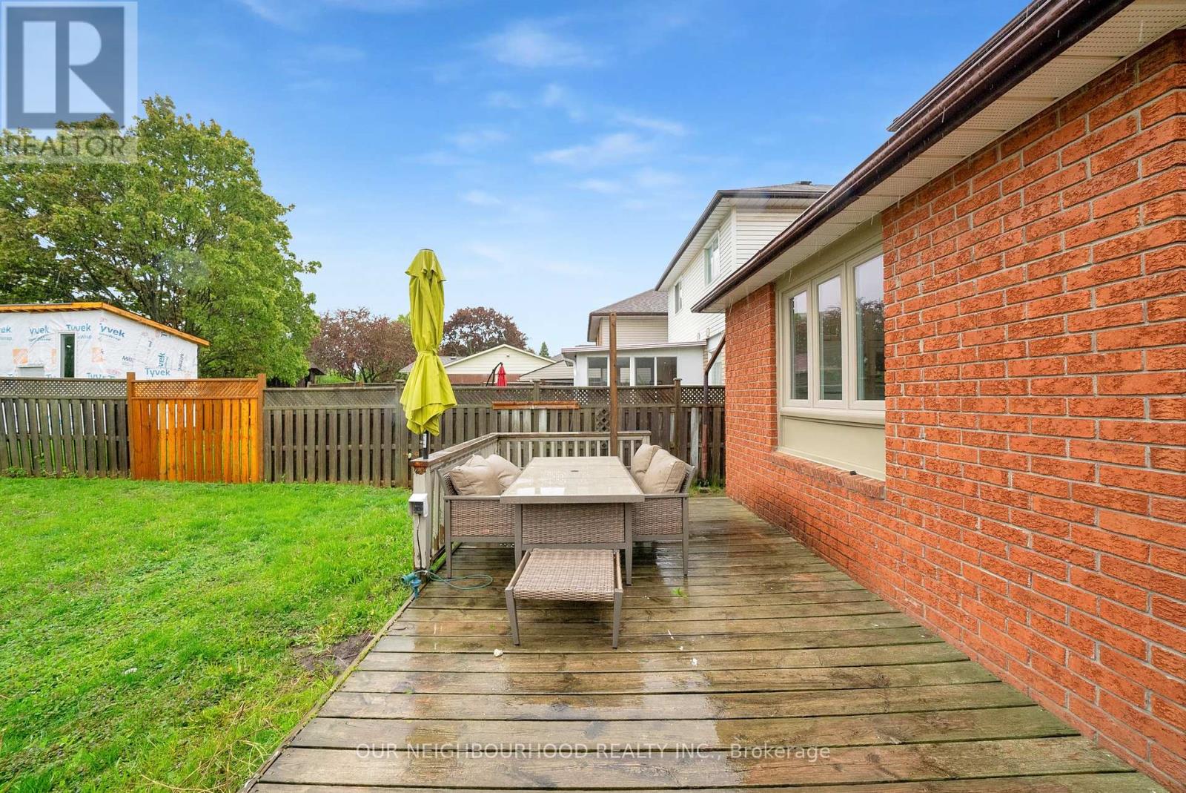 Karla Knows Quinte!
Karla Knows Quinte!40 Mcfeeters Crescent Clarington, Ontario L1C 4G4
$599,999
Bright, stylish, and ready for your family! This charming home is filled with tons of natural light thanks to large windows throughout the main level, creating warm and welcoming living spaces. Enjoy family meals in the open dining area featuring a bay window or gather in the updated eat-in kitchen with a convenient walkout to a spacious deck for BBQing and fully fenced yard - perfect for kids and pets. Upstairs offers 3 generous bedrooms, including a spacious primary with walk-in closet. The finished basement has a large rec room, 2pc bath, and laundry. Set in an established family-friendly neighbourhood close to schools, parks, and amenities. ** This is a linked property.** (id:47564)
Open House
This property has open houses!
2:00 pm
Ends at:4:00 pm
Property Details
| MLS® Number | E12168493 |
| Property Type | Single Family |
| Community Name | Bowmanville |
| Equipment Type | Water Heater |
| Parking Space Total | 3 |
| Rental Equipment Type | Water Heater |
| Structure | Deck |
Building
| Bathroom Total | 3 |
| Bedrooms Above Ground | 3 |
| Bedrooms Total | 3 |
| Age | 31 To 50 Years |
| Basement Development | Finished |
| Basement Type | N/a (finished) |
| Construction Style Attachment | Detached |
| Cooling Type | Central Air Conditioning |
| Exterior Finish | Brick |
| Foundation Type | Block |
| Half Bath Total | 2 |
| Heating Fuel | Natural Gas |
| Heating Type | Forced Air |
| Stories Total | 2 |
| Size Interior | 1,100 - 1,500 Ft2 |
| Type | House |
| Utility Water | Municipal Water |
Parking
| Garage |
Land
| Acreage | No |
| Sewer | Sanitary Sewer |
| Size Depth | 140 Ft ,1 In |
| Size Frontage | 29 Ft ,6 In |
| Size Irregular | 29.5 X 140.1 Ft |
| Size Total Text | 29.5 X 140.1 Ft|under 1/2 Acre |
Rooms
| Level | Type | Length | Width | Dimensions |
|---|---|---|---|---|
| Second Level | Primary Bedroom | 4.04 m | 4.62 m | 4.04 m x 4.62 m |
| Second Level | Bedroom 2 | 2.91 m | 3.63 m | 2.91 m x 3.63 m |
| Second Level | Bedroom 3 | 2.82 m | 3.34 m | 2.82 m x 3.34 m |
| Basement | Recreational, Games Room | 4.51 m | 6.92 m | 4.51 m x 6.92 m |
| Basement | Laundry Room | 1.79 m | 4.81 m | 1.79 m x 4.81 m |
| Main Level | Foyer | 1.52 m | 4.76 m | 1.52 m x 4.76 m |
| Main Level | Dining Room | 3.16 m | 2.75 m | 3.16 m x 2.75 m |
| Main Level | Living Room | 2.96 m | 4.6 m | 2.96 m x 4.6 m |
| Main Level | Kitchen | 3.81 m | 4.07 m | 3.81 m x 4.07 m |
https://www.realtor.ca/real-estate/28355921/40-mcfeeters-crescent-clarington-bowmanville-bowmanville

Broker
(905) 373-7272
www.youtube.com/embed/7rgfprKhRo0
www.theflynngroup.ca/
www.facebook.com/FlynnGroupRealEstate

1 Queen Street W Unit 101
Cobourg, Ontario K9A 1M8
(905) 373-7272
(905) 373-7212
www.onri.ca/
Salesperson
(905) 723-5353

286 King Street W Unit 101
Oshawa, Ontario L1J 2J9
(905) 723-5353
(905) 723-5357
Contact Us
Contact us for more information








































