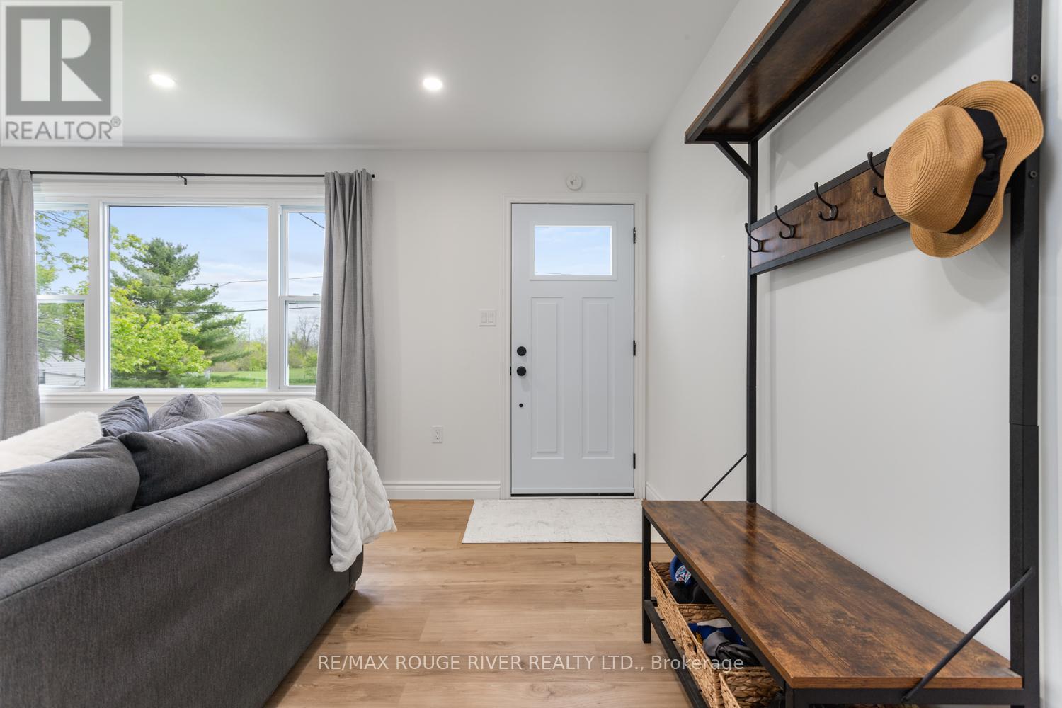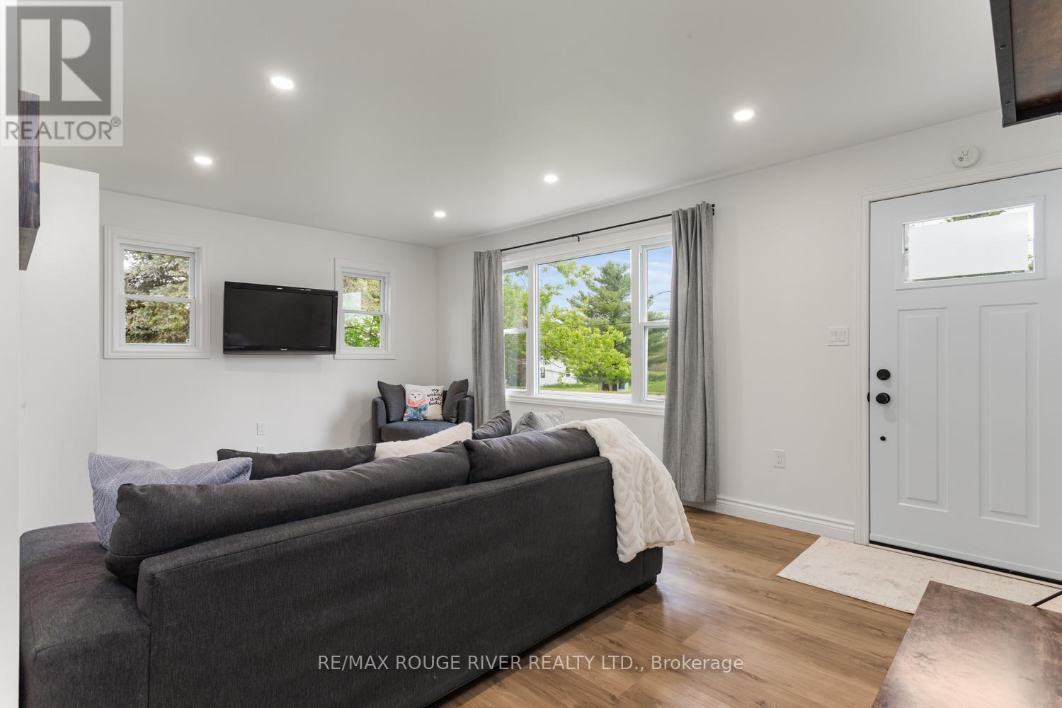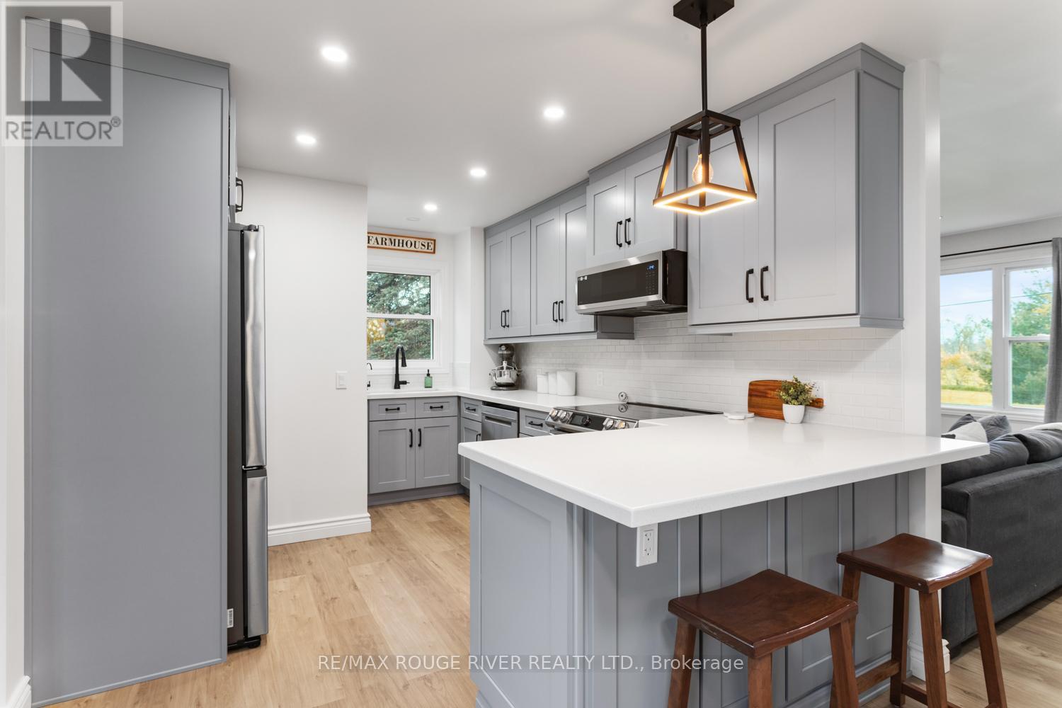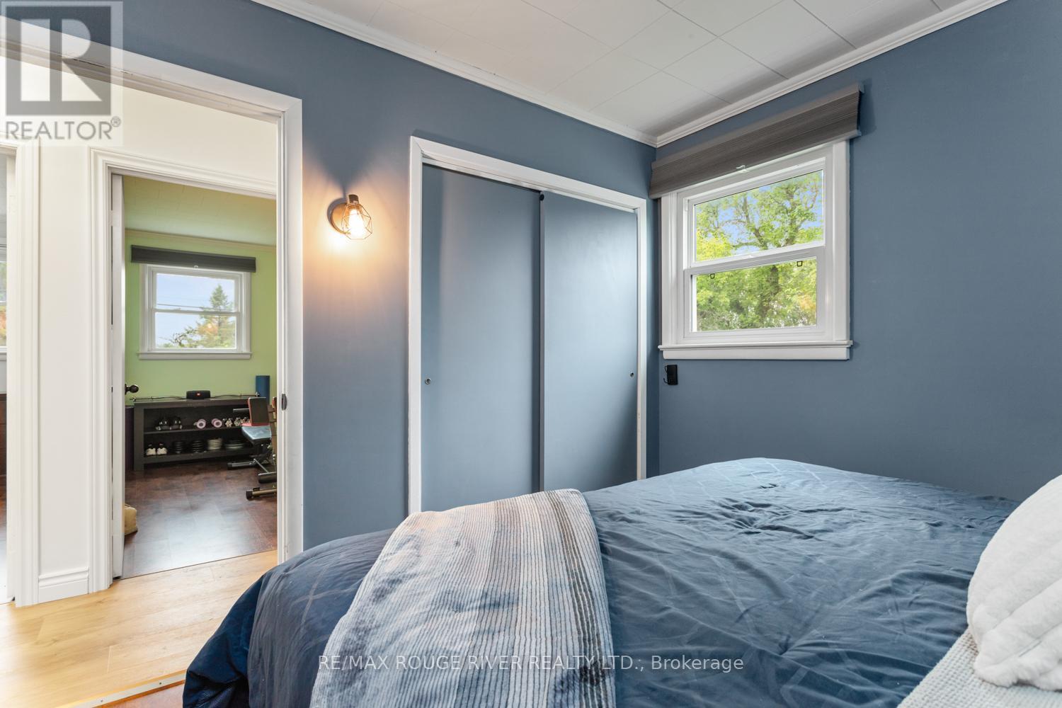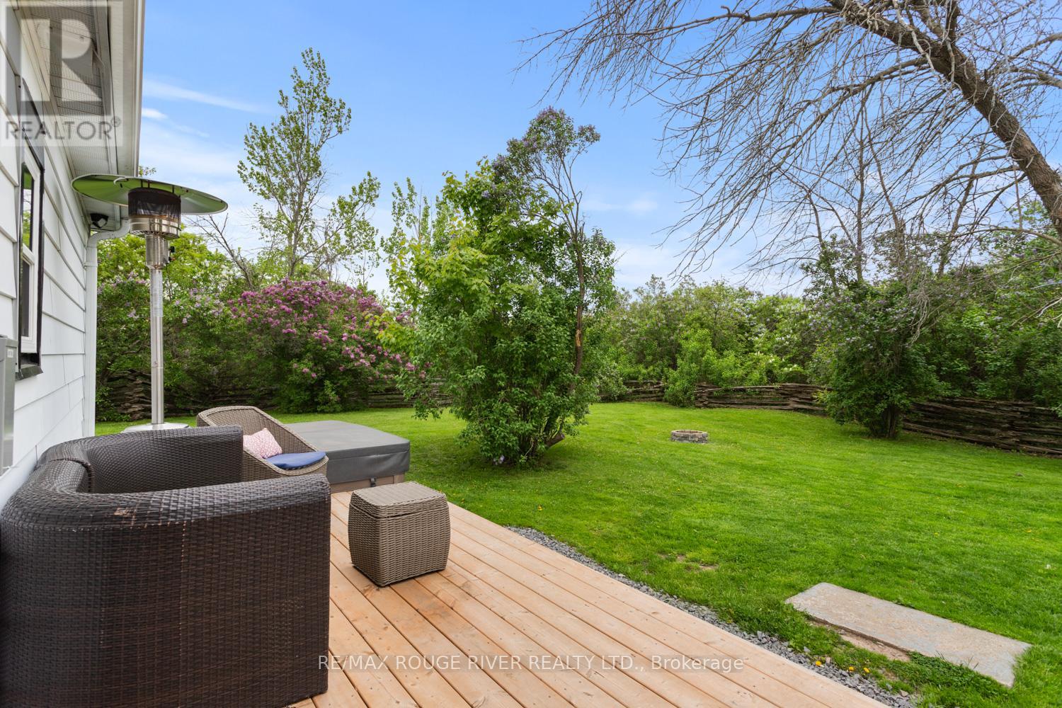 Karla Knows Quinte!
Karla Knows Quinte!4067 Shannonville Road Tyendinaga, Ontario K0K 2Y0
$559,900
Welcome to this beautifully updated 3-bedroom, 1-bathroom home nestled on a spacious, private, tree-lined lot in the little community of Roslin. The main floor has been tastefully renovated, featuring a brand new kitchen (January 2025) with quartz countertops, wood cabinetry with a pantry, stainless steel appliances, and luxury vinyl flooring throughout. Recent upgrades include a new front door, several new windows, a stylishly renovated bathroom, an upgraded 200 amp electrical panel, modern lighting with pot lights, updated plumbing, and a propane forced air furnace with central air conditioning for year-round comfort. Step outside to your own backyard oasis with an expansive deck leading to a hot tub, perfect for relaxing or entertaining. The fenced yard offers both privacy and room to enjoy the outdoors.This move-in ready home offers comfort, style, and space in a peaceful rural setting all within easy reach of Belleville and Tweed. (id:47564)
Property Details
| MLS® Number | X12168048 |
| Property Type | Single Family |
| Community Name | Tyendinaga Township |
| Parking Space Total | 5 |
Building
| Bathroom Total | 1 |
| Bedrooms Above Ground | 3 |
| Bedrooms Total | 3 |
| Age | 51 To 99 Years |
| Appliances | Water Heater, Dishwasher, Freezer, Microwave, Stove, Water Softener, Refrigerator |
| Architectural Style | Bungalow |
| Basement Development | Partially Finished |
| Basement Type | Full (partially Finished) |
| Construction Style Attachment | Detached |
| Cooling Type | Central Air Conditioning |
| Exterior Finish | Vinyl Siding |
| Flooring Type | Vinyl |
| Foundation Type | Block |
| Heating Fuel | Propane |
| Heating Type | Forced Air |
| Stories Total | 1 |
| Size Interior | 700 - 1,100 Ft2 |
| Type | House |
Parking
| Detached Garage | |
| Garage |
Land
| Acreage | No |
| Sewer | Septic System |
| Size Depth | 105 Ft ,8 In |
| Size Frontage | 132 Ft ,4 In |
| Size Irregular | 132.4 X 105.7 Ft |
| Size Total Text | 132.4 X 105.7 Ft |
Rooms
| Level | Type | Length | Width | Dimensions |
|---|---|---|---|---|
| Main Level | Living Room | 5.21 m | 3.38 m | 5.21 m x 3.38 m |
| Main Level | Kitchen | 3 m | 4.11 m | 3 m x 4.11 m |
| Main Level | Dining Room | 2.47 m | 3.69 m | 2.47 m x 3.69 m |
| Main Level | Bedroom | 2.92 m | 2.78 m | 2.92 m x 2.78 m |
| Main Level | Bedroom 2 | 3.39 m | 2.87 m | 3.39 m x 2.87 m |
| Main Level | Bedroom 3 | 3.39 m | 2.77 m | 3.39 m x 2.77 m |
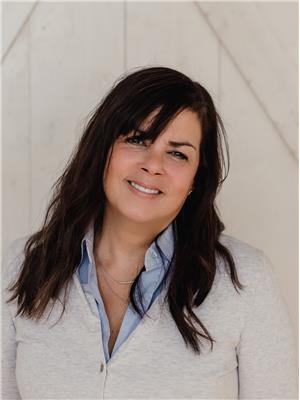
Salesperson
(905) 409-3833

66 King Street East
Cobourg, Ontario K9A 1K9
(905) 372-2552
www.remaxrougeriver.com/
Contact Us
Contact us for more information








