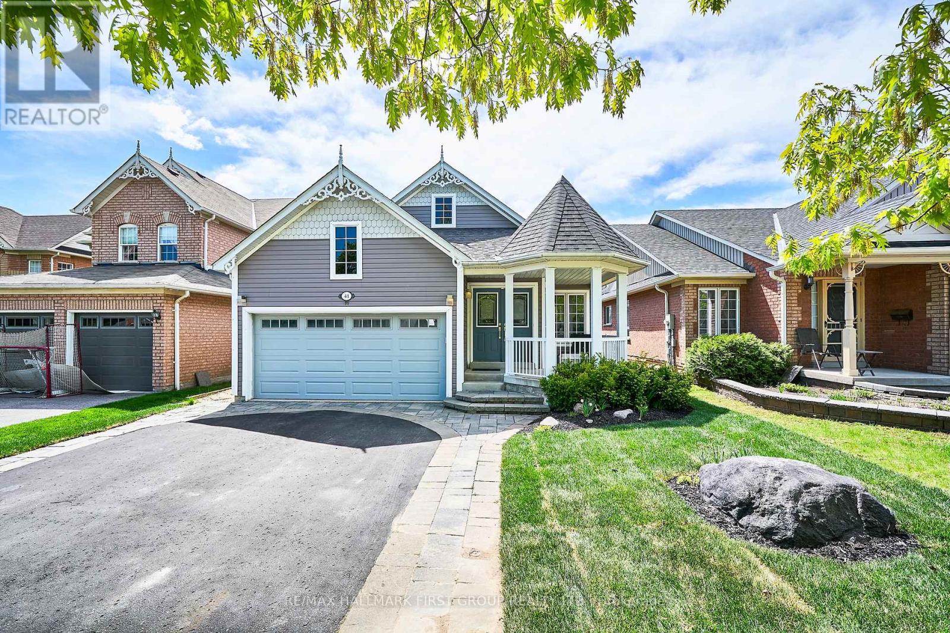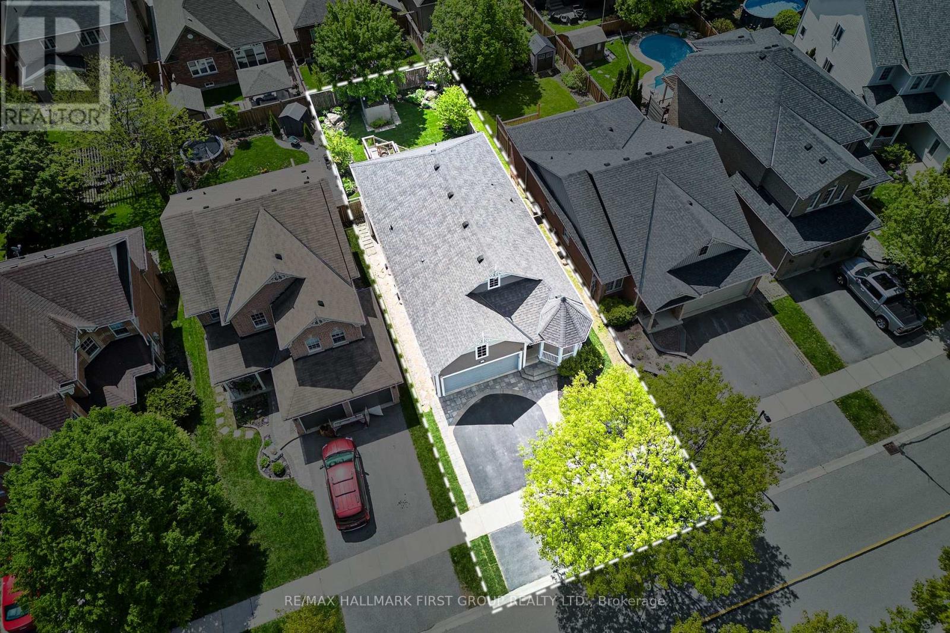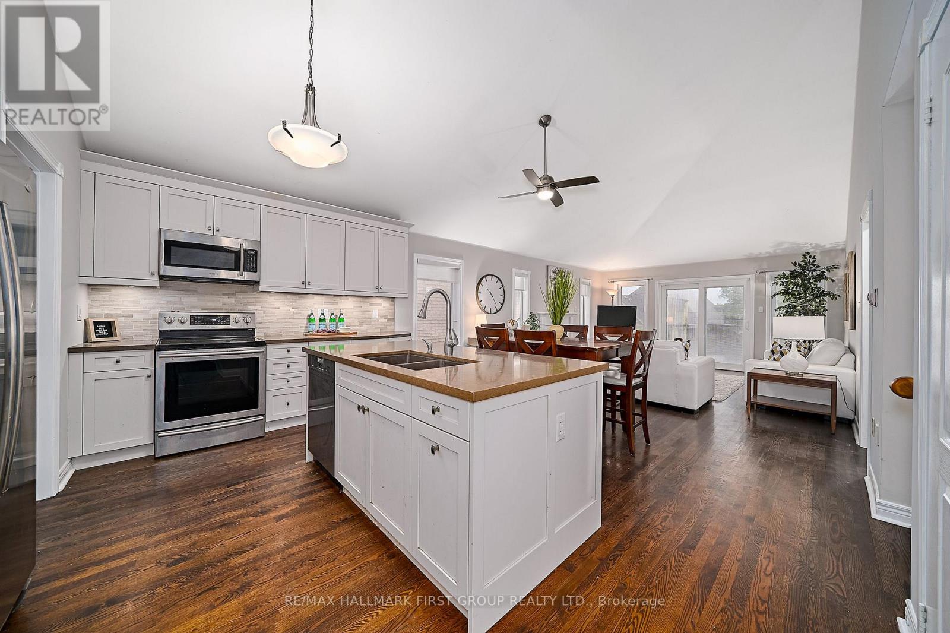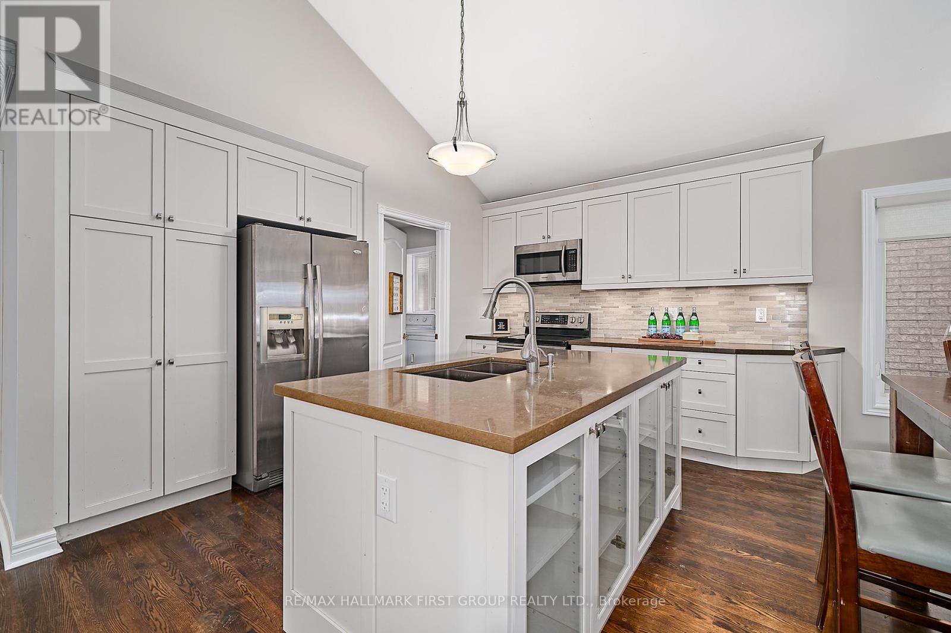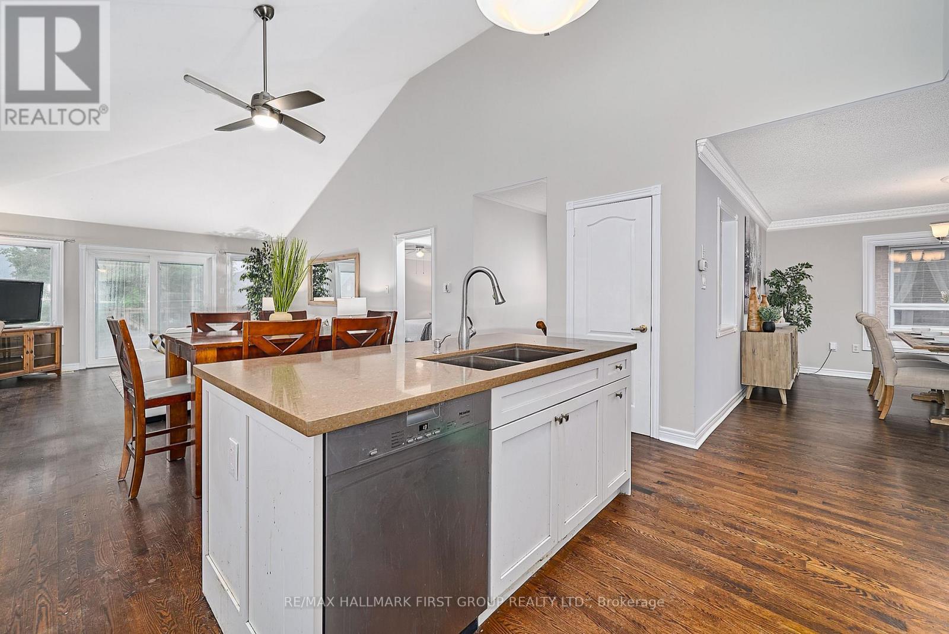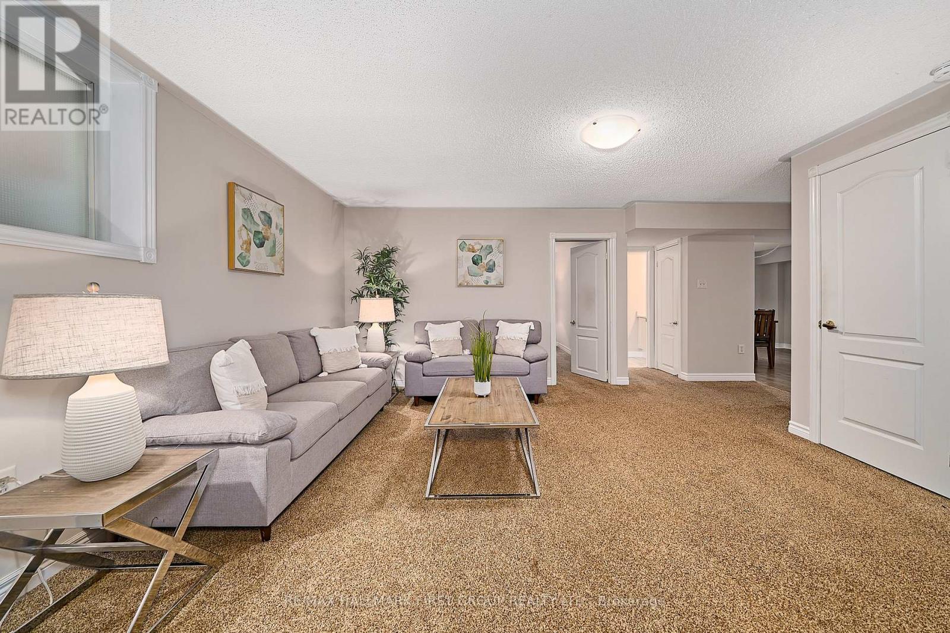 Karla Knows Quinte!
Karla Knows Quinte!41 Downey Drive Whitby, Ontario L1M 1J2
$1,149,000
Welcome home! You will fall in love with this spacious walk-out detached bungalow with 1+3 bedrooms, double car garage and finished basement with separate entrance. Located in the Brooklin community of Whitby, this home is thoughtfully designed ideal for growing families, multi-generational living, or those seeking extra space for guests or in-law suite. From the moment you walk in, you'll be greeted by a bright, open-concept layout with gas fire place that exudes warmth and elegance. Soaring cathedral ceilings elevate the kitchen and family room, while the formal living and dining areas provide the perfect space for entertaining. Rich hardwood floors run throughout the main level, no carpet in sight. The elegant open concept kitchen features stainless steel appliances, quartz countertops, and abundant cabinetry and pantry for ample storage. Enjoy the convenience with the primary bedroom on the main level, main floor laundry, walk-out to sun deck and direct access to the garage, eliminating the need for stairs and making daily routines effortless. The expansive primary bedroom features a serene, spa-inspired four-piece ensuite and a large walk-in closet. Beyond the spacious main floor, this home offers additional living space with a fully finished walkout basement. Complete with 3 generously sized bedrooms, gas fire place. 4-piece bathroom, spacious living area and functional kitchen, its ideal as a in-law suite or potential rental opportunities. The basement also features a private entrance that leads directly to a two-tier deck overlooking a beautifully landscaped fully fenced back yard with garden shed. The home is equipped with 2 gas fire places, air conditioner, garage door opener. Minutes from shopping, top-rated schools, parks and trails, Highway 407, churches, and public transit. Don't let this house pass you by. Must See! (id:47564)
Property Details
| MLS® Number | E12166155 |
| Property Type | Single Family |
| Community Name | Brooklin |
| Amenities Near By | Public Transit, Place Of Worship, Schools, Park |
| Parking Space Total | 4 |
| Structure | Deck, Shed |
Building
| Bathroom Total | 3 |
| Bedrooms Above Ground | 1 |
| Bedrooms Below Ground | 3 |
| Bedrooms Total | 4 |
| Age | 16 To 30 Years |
| Amenities | Fireplace(s) |
| Appliances | Blinds, Dishwasher, Garage Door Opener, Microwave, Range, Stove, Refrigerator |
| Architectural Style | Bungalow |
| Basement Development | Finished |
| Basement Features | Separate Entrance, Walk Out |
| Basement Type | N/a (finished) |
| Construction Style Attachment | Detached |
| Cooling Type | Central Air Conditioning |
| Exterior Finish | Vinyl Siding |
| Fireplace Present | Yes |
| Fireplace Total | 2 |
| Flooring Type | Hardwood, Carpeted, Laminate |
| Foundation Type | Poured Concrete |
| Half Bath Total | 1 |
| Heating Fuel | Natural Gas |
| Heating Type | Forced Air |
| Stories Total | 1 |
| Size Interior | 1,100 - 1,500 Ft2 |
| Type | House |
| Utility Water | Municipal Water |
Parking
| Garage |
Land
| Acreage | No |
| Fence Type | Fully Fenced, Fenced Yard |
| Land Amenities | Public Transit, Place Of Worship, Schools, Park |
| Landscape Features | Landscaped |
| Sewer | Sanitary Sewer |
| Size Depth | 128 Ft ,7 In |
| Size Frontage | 39 Ft ,4 In |
| Size Irregular | 39.4 X 128.6 Ft |
| Size Total Text | 39.4 X 128.6 Ft |
Rooms
| Level | Type | Length | Width | Dimensions |
|---|---|---|---|---|
| Basement | Bedroom 2 | 2.29 m | 4.32 m | 2.29 m x 4.32 m |
| Basement | Bedroom 3 | 4.36 m | 3.36 m | 4.36 m x 3.36 m |
| Basement | Kitchen | 3.51 m | 3.36 m | 3.51 m x 3.36 m |
| Basement | Eating Area | 2.05 m | 3.36 m | 2.05 m x 3.36 m |
| Basement | Living Room | 5.78 m | 4.3 m | 5.78 m x 4.3 m |
| Basement | Bedroom | 3.75 m | 3.54 m | 3.75 m x 3.54 m |
| Main Level | Kitchen | 4.53 m | 3.26 m | 4.53 m x 3.26 m |
| Main Level | Eating Area | 2.64 m | 4.73 m | 2.64 m x 4.73 m |
| Main Level | Living Room | 3.06 m | 3.74 m | 3.06 m x 3.74 m |
| Main Level | Dining Room | 3.69 m | 5.13 m | 3.69 m x 5.13 m |
| Main Level | Family Room | 4.25 m | 4.56 m | 4.25 m x 4.56 m |
| Main Level | Primary Bedroom | 4.1 m | 4.49 m | 4.1 m x 4.49 m |
Utilities
| Cable | Installed |
| Electricity | Installed |
| Sewer | Installed |
https://www.realtor.ca/real-estate/28350900/41-downey-drive-whitby-brooklin-brooklin
Salesperson
(647) 200-7228
(647) 200-7228
www.mikeysells.com/
www.facebook.com/MikeySellsHomes/
twitter.com/mikeysells

304 Brock St S. 2nd Flr
Whitby, Ontario L1N 4K4
(905) 668-3800
(905) 430-2550
www.remaxhallmark.com/Hallmark-Durham
Contact Us
Contact us for more information


