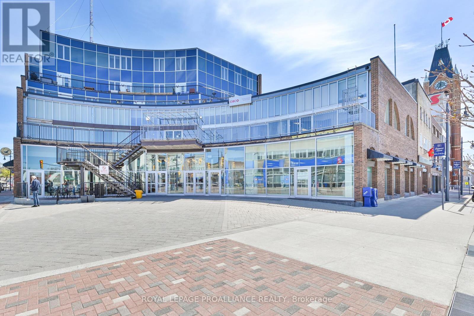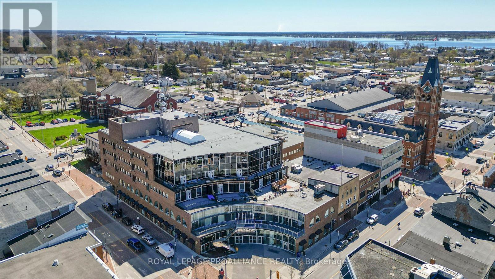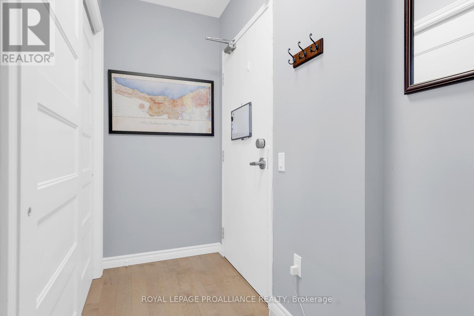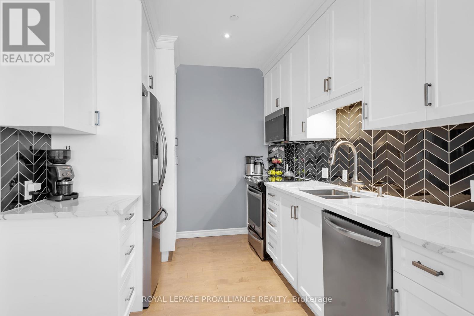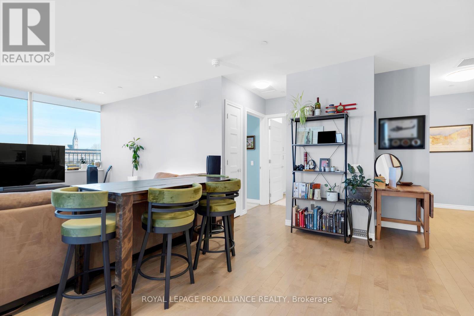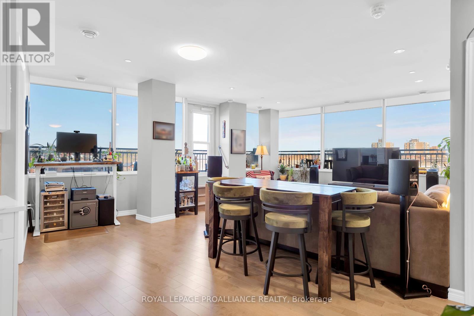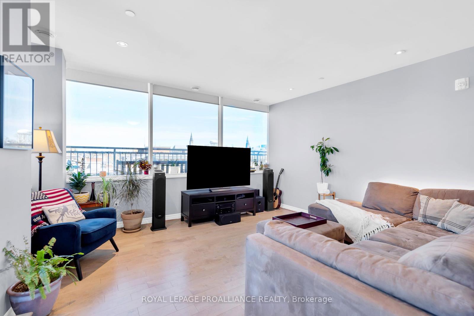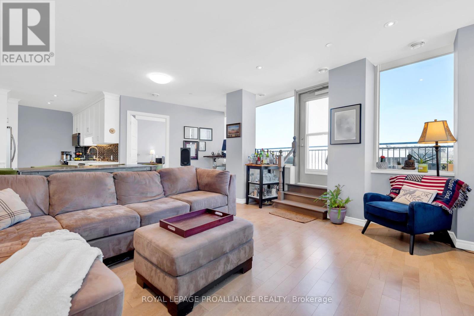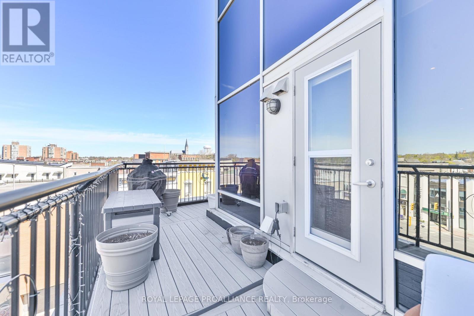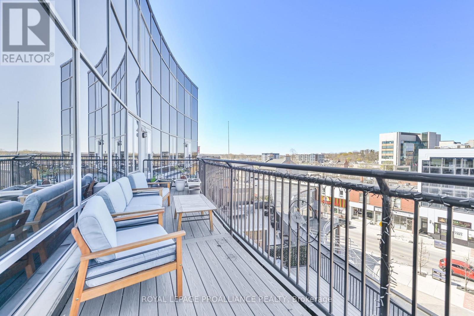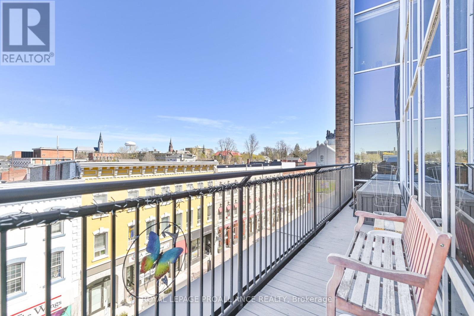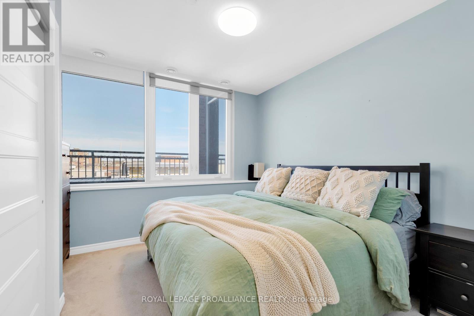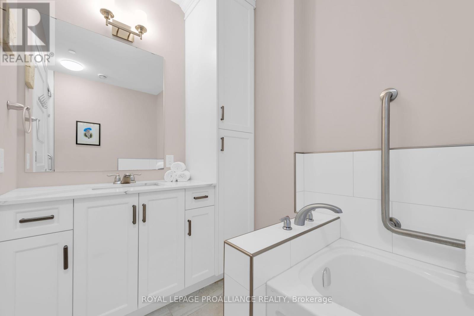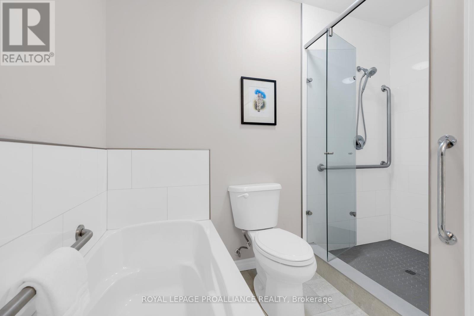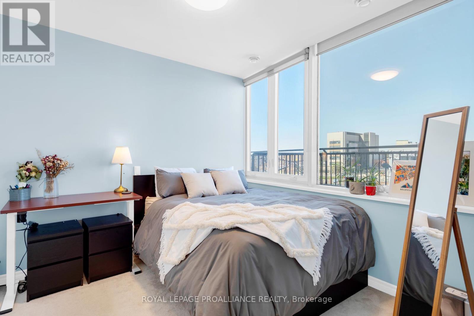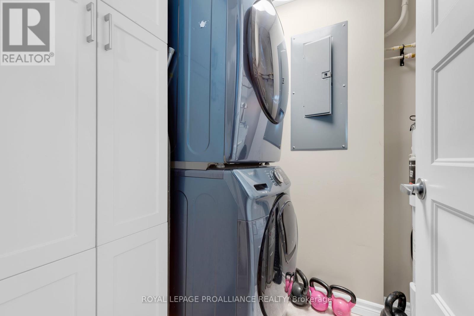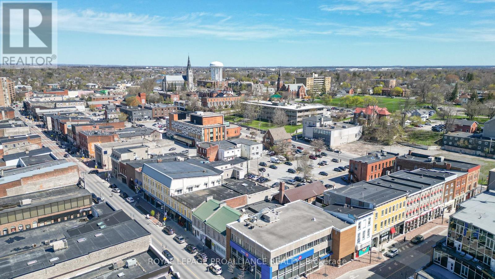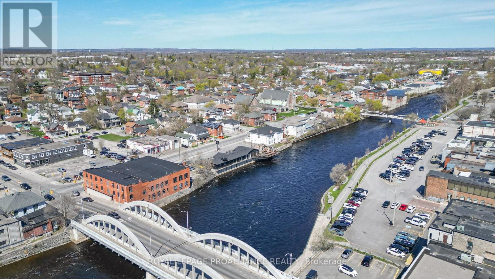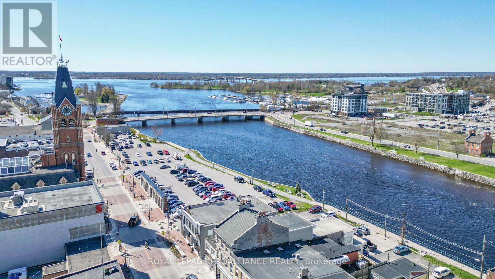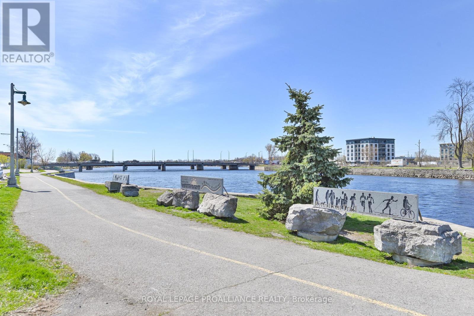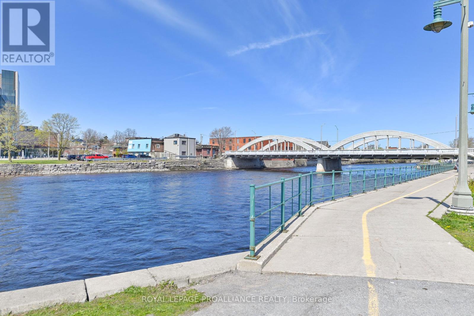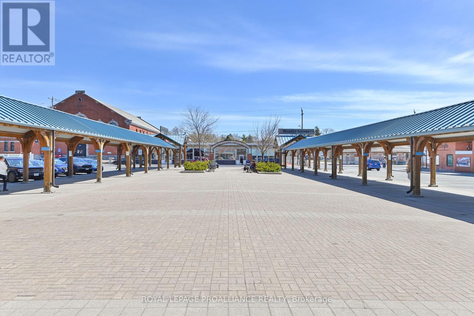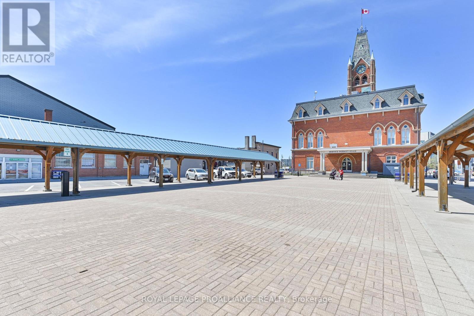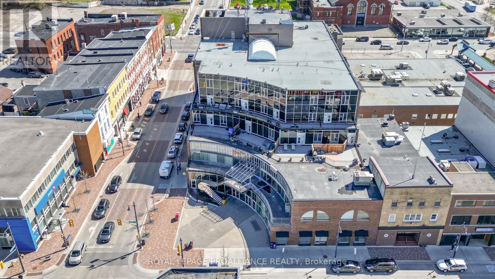 Karla Knows Quinte!
Karla Knows Quinte!414 - 199 Front Street Belleville, Ontario K8N 5H5
$414,900Maintenance,
$641.93 Monthly
Maintenance,
$641.93 MonthlyBUYER INCENTIVE - Seller Offering to pay for 6 Months Condo of fees ($641.93/ month) and ASSUMABLE MORTGAGE at 1.69% interest rate for 2 years on $285k balance. Welcome to Century Village in the Heart of downtown Belleville. This exceptional corner unit boasts the best panoramic views and wrap-around balconies in the building. The unrivalled private views from the balcony and the floor to ceiling windows allow you to take in the picturesque Moira River and downtown scene with fabulous sunrises and sunsets. Retreat away from the hustle and bustle in a comfortable 1000 sq ft home with high ceilings, hardwood floors throughout, a modern kitchen with floor to ceiling cabinets, en-suite laundry room, 2 spacious bedrooms and spa bathroom with soaker tub with separate glass shower. With the added convenience of 2 elevators, exclusive underground parking and storage locker, as well as water and sewage included in the condo fees* - this unit offers both luxury and practicality. Embrace urban living at its finest, with a plethora of amenities just steps away, including eateries, cafes, boutique shops, and Belleville's vibrant Farmers Market. **** EXTRAS **** Condo fees include, water, sewage, building maintenance, common room, parking space, storage locker. (id:47564)
Property Details
| MLS® Number | X8288392 |
| Property Type | Single Family |
| Community Features | Pet Restrictions |
| Features | Balcony, Carpet Free |
| Parking Space Total | 1 |
| View Type | Lake View |
Building
| Bathroom Total | 1 |
| Bedrooms Above Ground | 2 |
| Bedrooms Total | 2 |
| Amenities | Party Room, Recreation Centre, Storage - Locker |
| Appliances | Garage Door Opener Remote(s), Water Heater, Dishwasher, Dryer, Microwave, Refrigerator, Stove, Washer |
| Cooling Type | Central Air Conditioning |
| Exterior Finish | Brick |
| Fire Protection | Smoke Detectors |
| Heating Fuel | Electric |
| Heating Type | Forced Air |
| Type | Apartment |
Parking
| Underground |
Land
| Acreage | No |
Rooms
| Level | Type | Length | Width | Dimensions |
|---|---|---|---|---|
| Main Level | Foyer | 3.59 m | 1.96 m | 3.59 m x 1.96 m |
| Main Level | Kitchen | 2.65 m | 3.58 m | 2.65 m x 3.58 m |
| Main Level | Dining Room | 6.14 m | 2.53 m | 6.14 m x 2.53 m |
| Main Level | Living Room | 5.1 m | 4.12 m | 5.1 m x 4.12 m |
| Main Level | Primary Bedroom | 3.6 m | 3.98 m | 3.6 m x 3.98 m |
| Main Level | Bathroom | 2.97 m | 2.78 m | 2.97 m x 2.78 m |
| Main Level | Bedroom 2 | 3.92 m | 3.78 m | 3.92 m x 3.78 m |
| Main Level | Laundry Room | 3 m | 2 m | 3 m x 2 m |
https://www.realtor.ca/real-estate/26819270/414-199-front-street-belleville

357 Front St Unit B
Belleville, Ontario K8N 2Z9
(613) 966-6060
(613) 966-2904
357 Front St Unit B
Belleville, Ontario K8N 2Z9
(613) 966-6060
(613) 966-2904
Interested?
Contact us for more information


