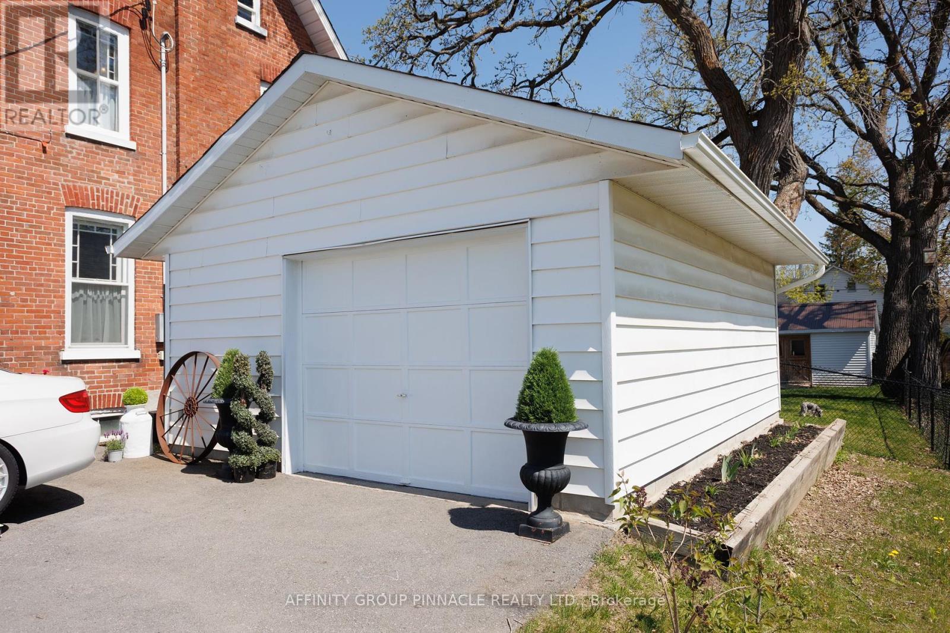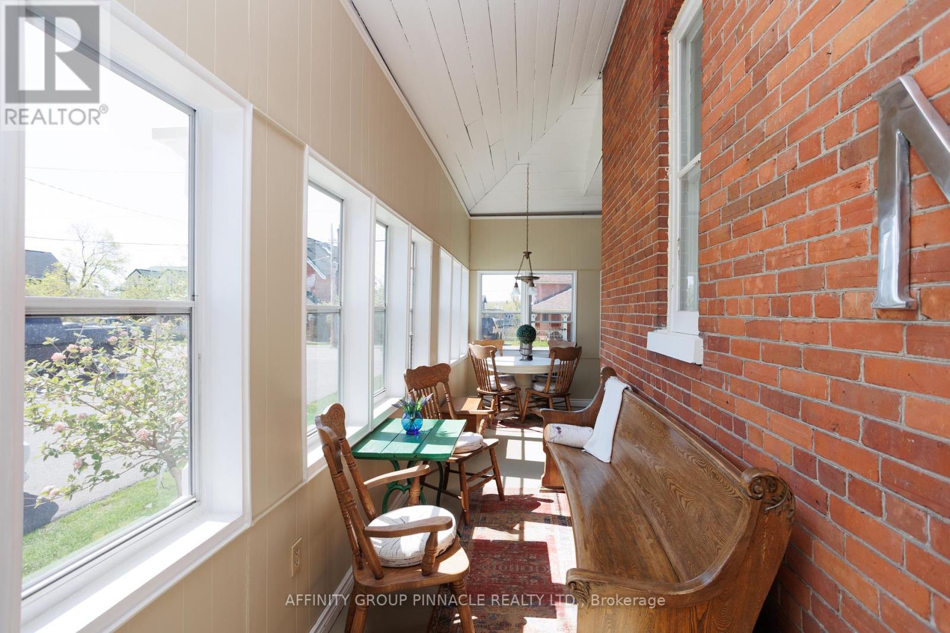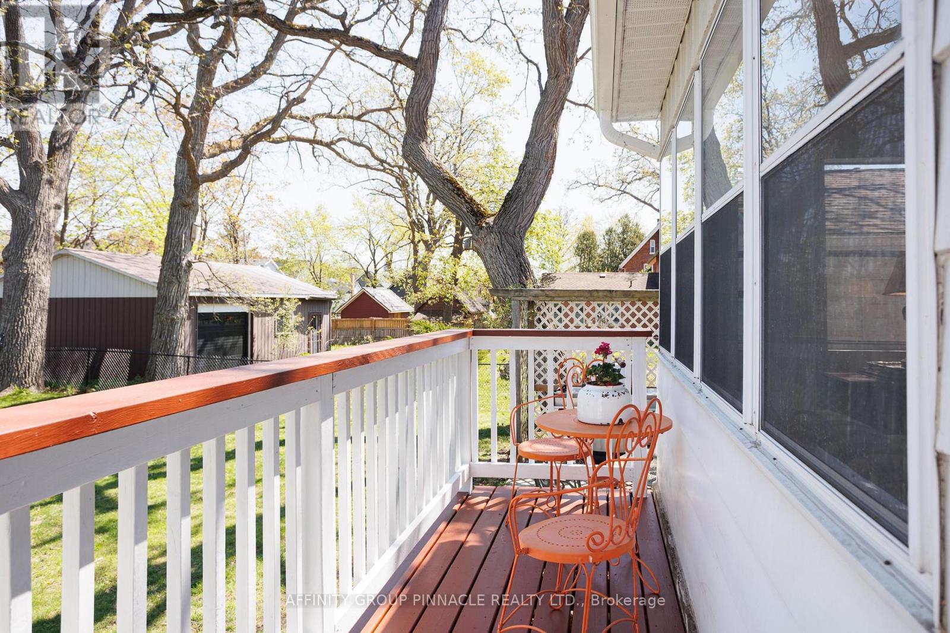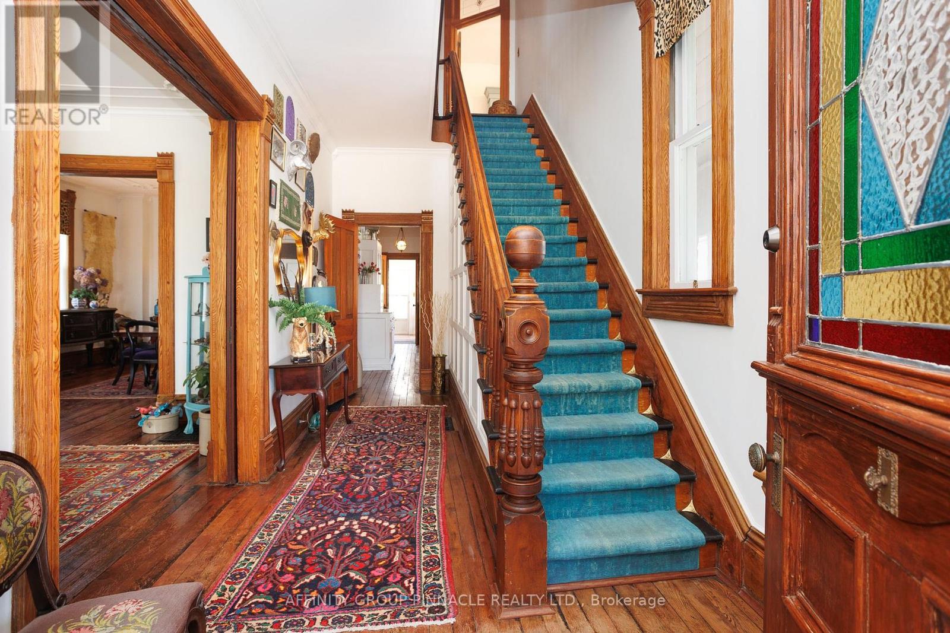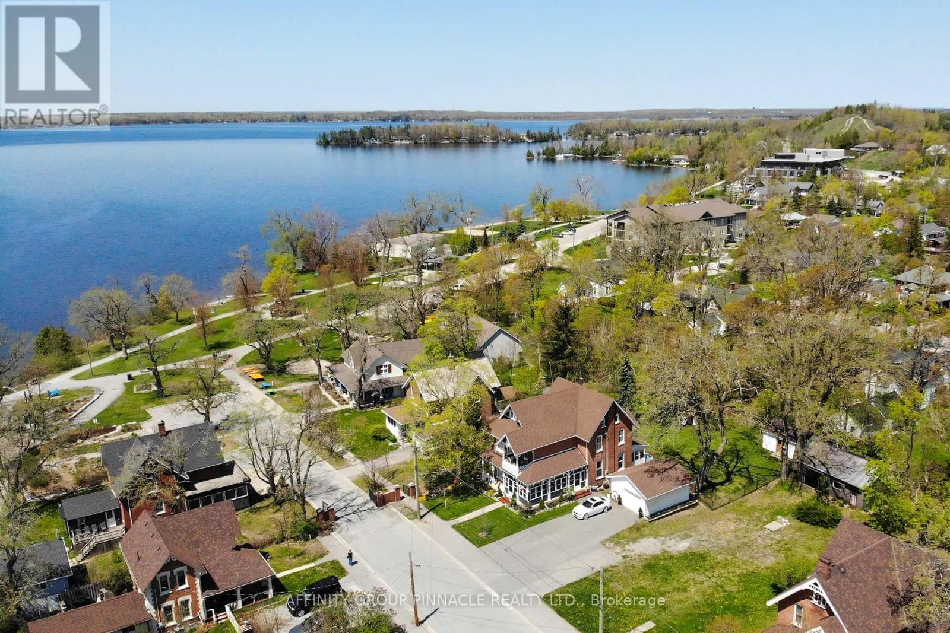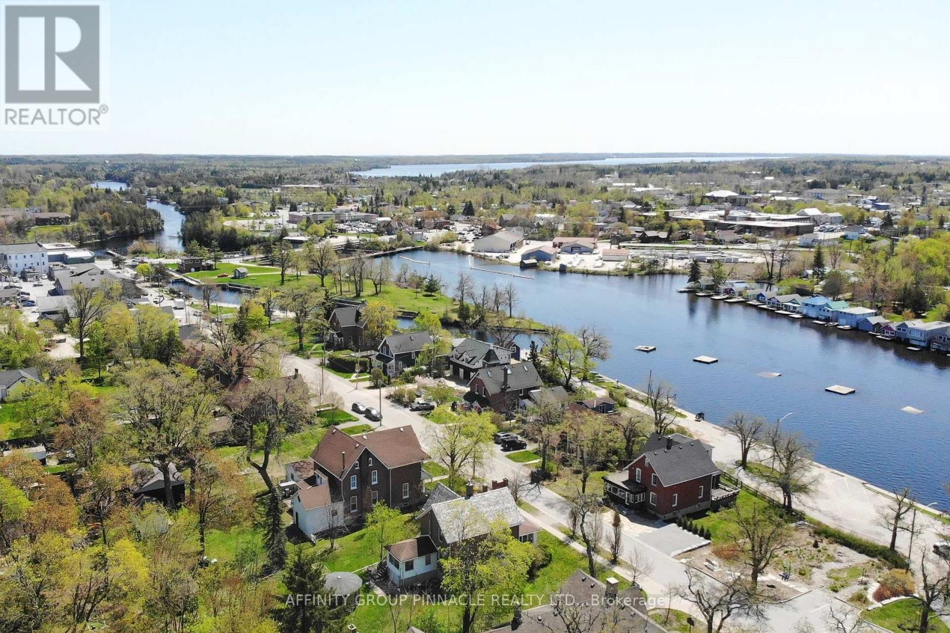 Karla Knows Quinte!
Karla Knows Quinte!42 Oak Street Kawartha Lakes, Ontario K0M 1N0
$995,000
Historic charm meets eclectic design in this one of a kind century home in Fenelon Falls. A bright, spacious wrap-around screened porch welcomes you to step back in time as you enter into a completely refinished and renovated home. This spacious home offers over 2500 square feet of finished space over 2 stories. On the main floor you will find a gorgeous custom kitchen with stone counters, Sub Zero fridge and Wolfe 6 burner gas rangestove, a chic main floor laundry with 2 pc powder room, generous sized dining and living rooms with original pocket doors and all with 10 foot ceilings. Off the kitchen a second screened in porch overlooks the private fully fenced backyard. Upstairs 4 ample sized bedrooms are filled with tons of light and include smartly designed closet spaces for excellent storage. A four piece bathroom with claw foot tub and a walk out to a covered second story balcony with new flooring & ceiling is perfect for looking out at the river complete the second story. Attention to detail has not been spared with refinished hardwood flooring and moldings, reproduction switches throughout, vintage and new light fixtures, drywalled and reinsulated throughout, gas furnace and central air 2021, asphalt driveway 2021, HWT 2023, kitchen appliances 2023, washer and dryer 2021, and shingles 7 years old. A full sized attic could be finished for endless 3rd floor options, and the basement offers standing height and tons of storage. A detached 1.5 car garage and new shed are great for toys and storage. Desired Oak Street offers an excellent location with serene Cameron Lake just steps away, the Victoria rail trail for picturesque hiking and cycling just outside your door, a public boat launch just one street over and walking distance to downtown restaurants and shopping. Book your showing today and come fall in love with 42 Oak Street. (id:47564)
Property Details
| MLS® Number | X12153482 |
| Property Type | Single Family |
| Community Name | Fenelon Falls |
| Amenities Near By | Beach, Park, Schools |
| Features | Cul-de-sac, Flat Site, Carpet Free, Sump Pump |
| Parking Space Total | 7 |
| Structure | Porch, Shed |
| View Type | View Of Water |
Building
| Bathroom Total | 2 |
| Bedrooms Above Ground | 4 |
| Bedrooms Below Ground | 1 |
| Bedrooms Total | 5 |
| Age | 100+ Years |
| Appliances | Garage Door Opener Remote(s), Water Heater, Dishwasher, Dryer, Stove, Washer, Refrigerator |
| Basement Development | Unfinished |
| Basement Type | Full (unfinished) |
| Construction Status | Insulation Upgraded |
| Construction Style Attachment | Detached |
| Cooling Type | Central Air Conditioning |
| Exterior Finish | Brick |
| Foundation Type | Stone |
| Half Bath Total | 1 |
| Heating Fuel | Natural Gas |
| Heating Type | Forced Air |
| Stories Total | 2 |
| Size Interior | 2,500 - 3,000 Ft2 |
| Type | House |
| Utility Water | Municipal Water |
Parking
| Detached Garage | |
| Garage |
Land
| Acreage | No |
| Fence Type | Fully Fenced |
| Land Amenities | Beach, Park, Schools |
| Sewer | Sanitary Sewer |
| Size Depth | 151 Ft ,6 In |
| Size Frontage | 71 Ft ,10 In |
| Size Irregular | 71.9 X 151.5 Ft |
| Size Total Text | 71.9 X 151.5 Ft |
| Surface Water | Lake/pond |
Rooms
| Level | Type | Length | Width | Dimensions |
|---|---|---|---|---|
| Second Level | Family Room | 3.38 m | 3.09 m | 3.38 m x 3.09 m |
| Second Level | Bathroom | 2.1 m | 3.14 m | 2.1 m x 3.14 m |
| Second Level | Primary Bedroom | 4.9 m | 4.3 m | 4.9 m x 4.3 m |
| Second Level | Bedroom 2 | 3.49 m | 4.3 m | 3.49 m x 4.3 m |
| Second Level | Bedroom 3 | 4.17 m | 3.43 m | 4.17 m x 3.43 m |
| Main Level | Living Room | 6.13 m | 4.15 m | 6.13 m x 4.15 m |
| Main Level | Family Room | 2.73 m | 3.43 m | 2.73 m x 3.43 m |
| Main Level | Dining Room | 4.33 m | 4.29 m | 4.33 m x 4.29 m |
| Main Level | Kitchen | 6.2 m | 4.56 m | 6.2 m x 4.56 m |
| Main Level | Bathroom | 2.19 m | 1.56 m | 2.19 m x 1.56 m |
| Main Level | Sunroom | 2.55 m | 4.54 m | 2.55 m x 4.54 m |
| Main Level | Other | 2.19 m | 1.48 m | 2.19 m x 1.48 m |
Utilities
| Cable | Installed |
| Sewer | Installed |
https://www.realtor.ca/real-estate/28323647/42-oak-street-kawartha-lakes-fenelon-falls-fenelon-falls
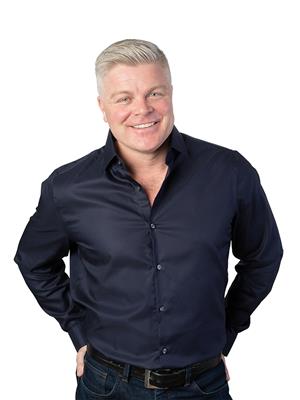
Salesperson
(705) 324-2552

273 Kent St.w Unit B
Lindsay, Ontario K9V 2Z8
(705) 324-2552
(705) 324-2378
www.affinitygrouppinnacle.ca
Contact Us
Contact us for more information







