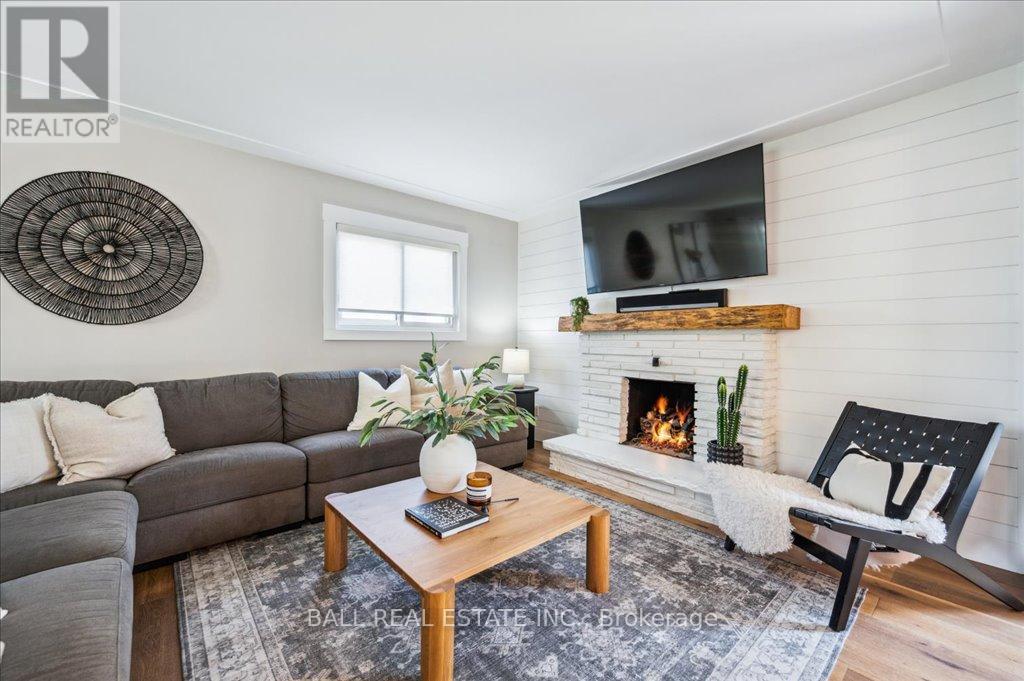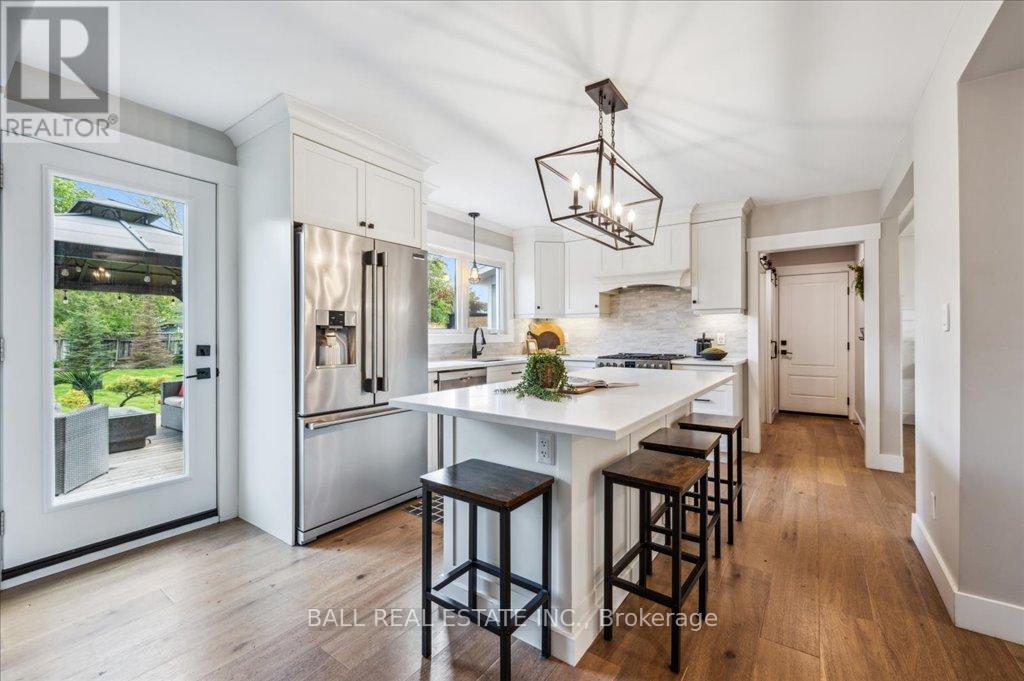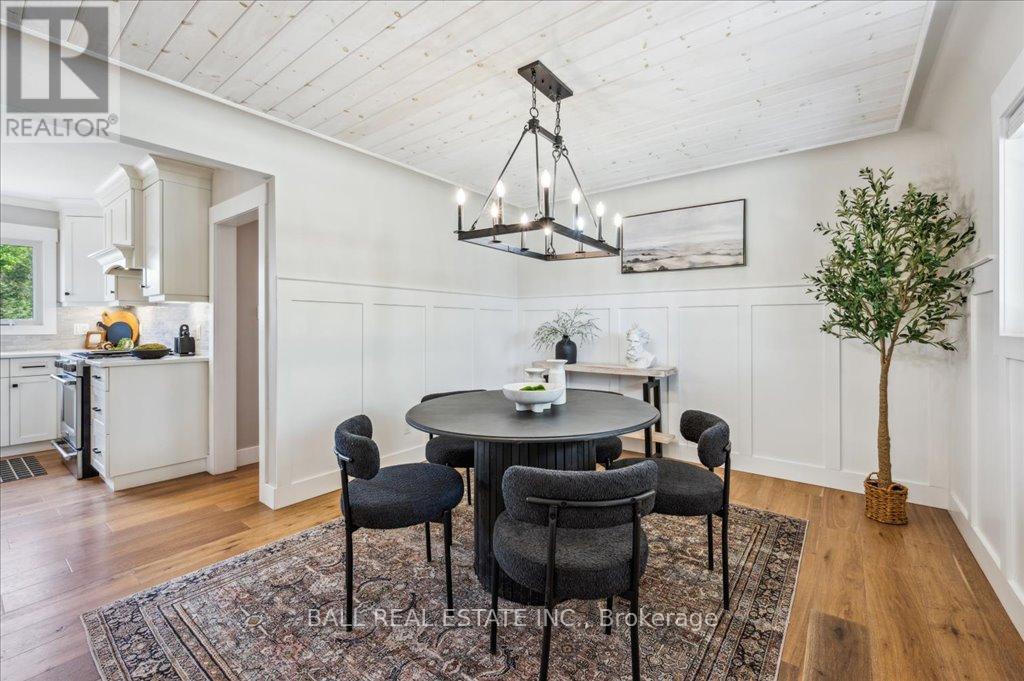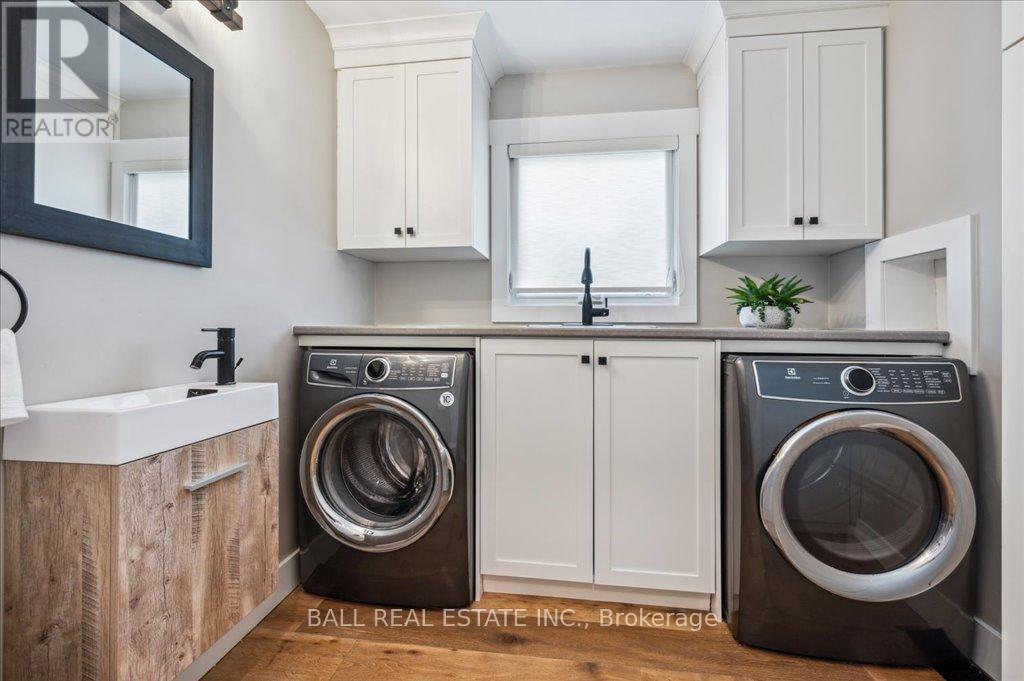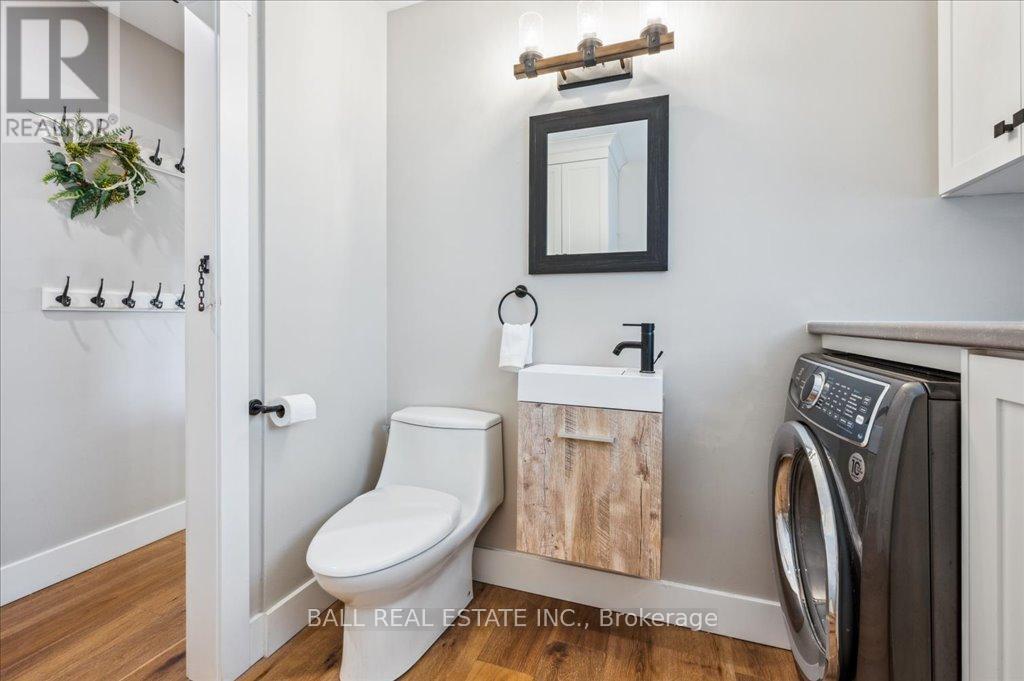 Karla Knows Quinte!
Karla Knows Quinte!425 Sherring Street Cambridge, Ontario N3H 2W7
$899,900
Immaculate South Preston Home with Dream Backyard! Welcome to this beautifully updated 2,100 sq ft home in the heart of South Preston - Where style, comfort, and location come together seamlessly. Just minutes to the 401, top-rated schools, scenic walking trails, and the Grand River, this home is the perfect blend of convenience and charm. Inside, the open-concept main floor boasts engineered hardwood flooring, a bright living room with gas fireplace, a separate dining room with designer accents, and a gorgeous white Andex kitchen complete with Caesarstone quartz countertops, stainless steel appliances, a chic backsplash, and a large island-perfect for gathering. A thoughtfully designed 2-piece powder room and custom laundry area with built-Ins complete the main level. Upstairs, you'll find four generous bedrooms with hardwood floors and ample closet space, including one bedroom equipped with a ductless HAVC system for added comfort and personalized climate control. A modern 4-piece bath serves the upper lever, while the spacious primary suite offers his-and-her closets and a luxurious ensuite with an oversized glass shower and sleek vanity. The fully finisher basement is an ideal retreat, offering versatile spaces for lounging, gaming, or hosting game-day gatherings. Upgrades: Andex kitchen & ensuite addition(2018 Engineered hardwood flooring(2018) Finished basement(2018 Roof, all windows & doors(2018) Custom garden shed, deck, gazebo, siding & eaves(2018-2019) Driveway & walkways(2019, new fencing(2020) Furnace (2021) hot tub, spray foam insulation, updated hydro panel, Ductless HVAC system(2023) to name a few. This home has been lovingly maintained and extensively upgraded-every detail has been thoughtfully considered. Truly move-in ready and perfect for families or entertainers alike. Don't miss your chance to own this exceptional property! (id:47564)
Open House
This property has open houses!
2:00 pm
Ends at:4:00 pm
2:00 pm
Ends at:4:00 pm
Property Details
| MLS® Number | X12161615 |
| Property Type | Single Family |
| Amenities Near By | Park, Place Of Worship, Public Transit, Schools |
| Equipment Type | Water Heater - Electric |
| Features | Gazebo |
| Parking Space Total | 6 |
| Rental Equipment Type | Water Heater - Electric |
| Structure | Shed |
Building
| Bathroom Total | 3 |
| Bedrooms Above Ground | 4 |
| Bedrooms Total | 4 |
| Amenities | Fireplace(s) |
| Appliances | Garage Door Opener Remote(s), Central Vacuum, Water Softener, Dishwasher, Dryer, Garage Door Opener, Microwave, Stove, Washer, Window Coverings, Refrigerator |
| Basement Development | Finished |
| Basement Type | Full (finished) |
| Construction Style Attachment | Detached |
| Cooling Type | Central Air Conditioning |
| Exterior Finish | Wood, Brick |
| Fireplace Present | Yes |
| Fireplace Total | 1 |
| Flooring Type | Tile |
| Foundation Type | Poured Concrete |
| Half Bath Total | 1 |
| Heating Fuel | Natural Gas |
| Heating Type | Forced Air |
| Stories Total | 2 |
| Size Interior | 2,000 - 2,500 Ft2 |
| Type | House |
| Utility Water | Municipal Water |
Parking
| Attached Garage | |
| Garage | |
| Tandem |
Land
| Acreage | No |
| Fence Type | Fully Fenced |
| Land Amenities | Park, Place Of Worship, Public Transit, Schools |
| Sewer | Sanitary Sewer |
| Size Depth | 165 Ft ,3 In |
| Size Frontage | 60 Ft ,3 In |
| Size Irregular | 60.3 X 165.3 Ft |
| Size Total Text | 60.3 X 165.3 Ft|under 1/2 Acre |
| Zoning Description | R4 |
Rooms
| Level | Type | Length | Width | Dimensions |
|---|---|---|---|---|
| Second Level | Bathroom | 2.39 m | 2.49 m | 2.39 m x 2.49 m |
| Second Level | Primary Bedroom | 5.49 m | 3.51 m | 5.49 m x 3.51 m |
| Second Level | Bathroom | 3.38 m | 3.76 m | 3.38 m x 3.76 m |
| Second Level | Bedroom 2 | 3.61 m | 3.51 m | 3.61 m x 3.51 m |
| Second Level | Bedroom 3 | 3.71 m | 3.48 m | 3.71 m x 3.48 m |
| Second Level | Bedroom 4 | 3.99 m | 3.48 m | 3.99 m x 3.48 m |
| Basement | Recreational, Games Room | 10.64 m | 6.93 m | 10.64 m x 6.93 m |
| Basement | Utility Room | 4.39 m | 3.58 m | 4.39 m x 3.58 m |
| Main Level | Kitchen | 4.8 m | 3.58 m | 4.8 m x 3.58 m |
| Main Level | Dining Room | 4.04 m | 3.51 m | 4.04 m x 3.51 m |
| Main Level | Living Room | 7.06 m | 3.61 m | 7.06 m x 3.61 m |
| Main Level | Foyer | 3.29 m | 3.66 m | 3.29 m x 3.66 m |
| Main Level | Bathroom | 2.46 m | 2.36 m | 2.46 m x 2.36 m |
Utilities
| Cable | Available |
| Sewer | Installed |
https://www.realtor.ca/real-estate/28341672/425-sherring-street-cambridge

(705) 651-2255
Contact Us
Contact us for more information








