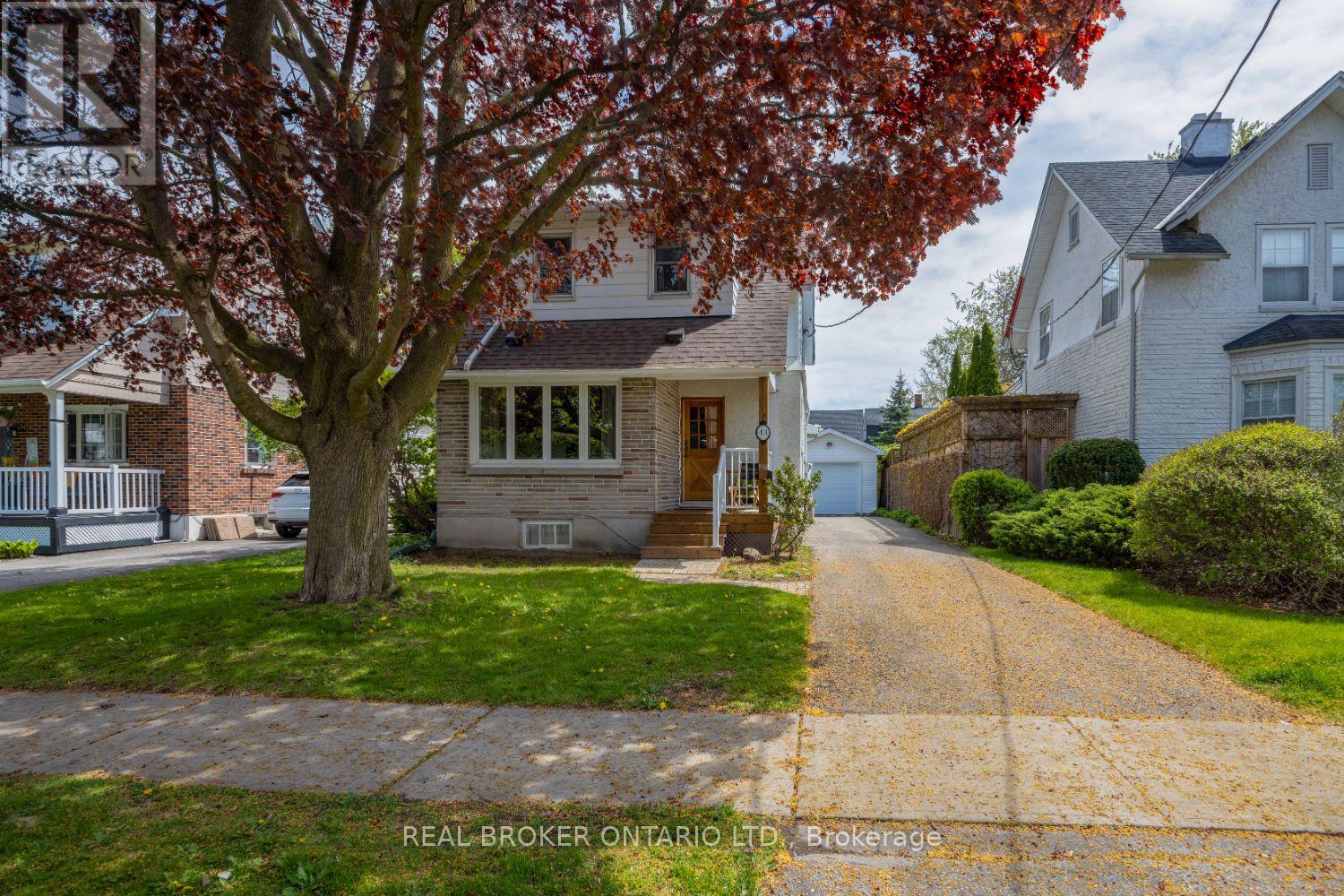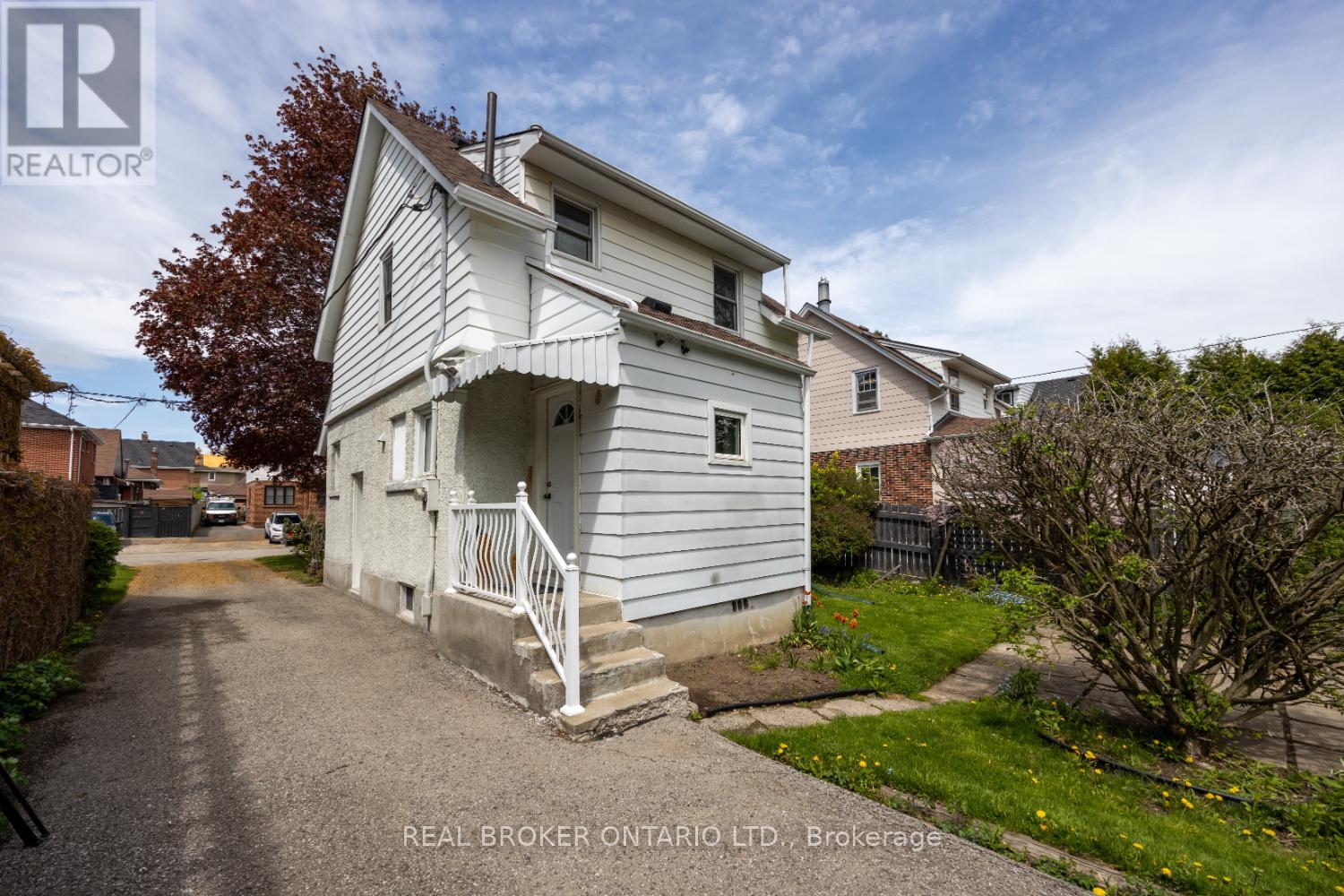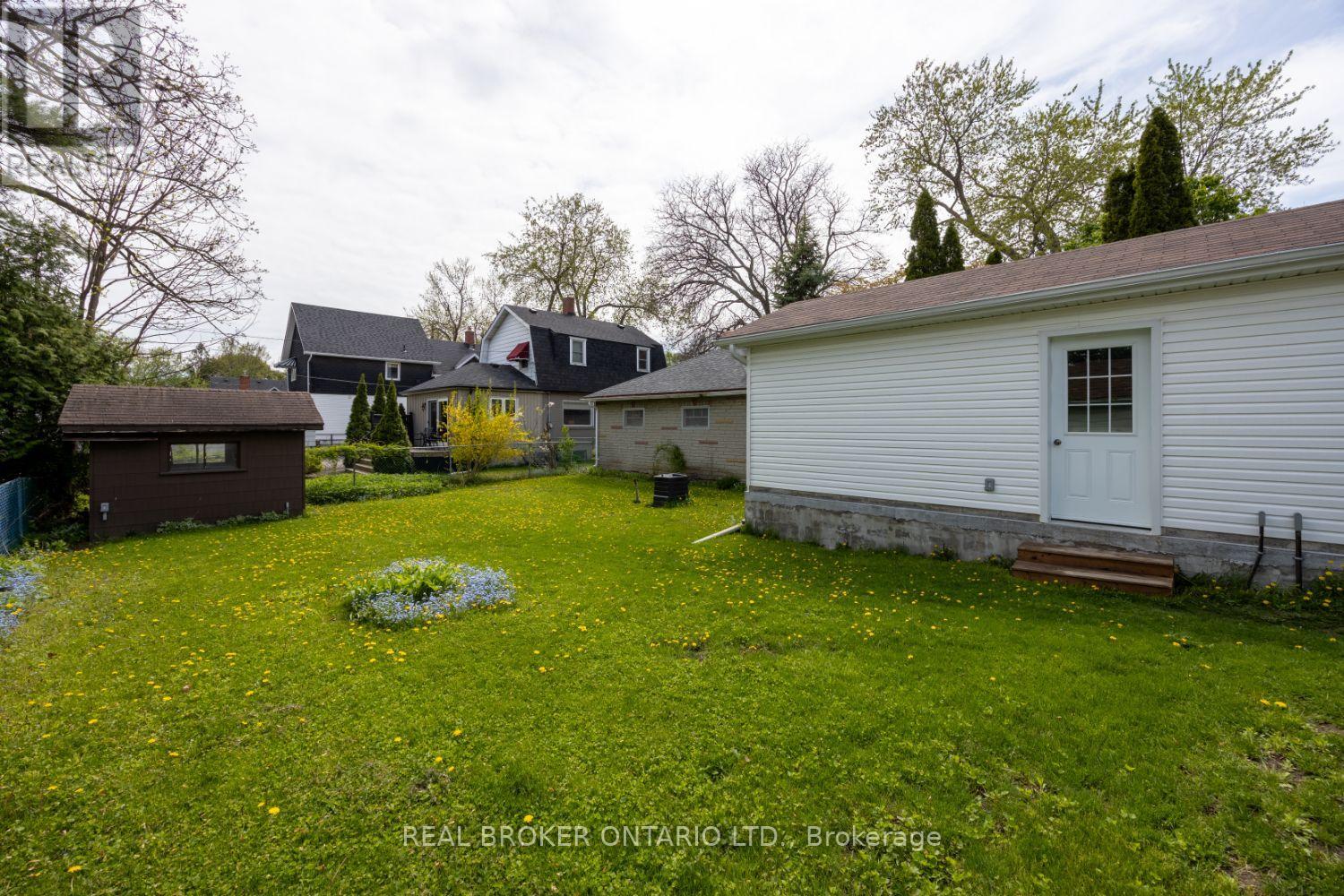 Karla Knows Quinte!
Karla Knows Quinte!43 Greta Street Oshawa, Ontario L1G 2P5
$599,900
Full of character and potential, this detached home is located in a mature Oshawa neighbourhood and is close to parks, schools, and public transit. A covered front porch welcomes you inside, where warmth and personality shine throughout. The main floor features a bright living room with broadloom flooring, a large front window, and a gas fireplace surrounded by a brick accent wall with mantle. The adjacent dining room includes two windows that flood the space with natural light and flows into the kitchen, which offers a pantry cupboard, prep counter, and a view overlooking the dining room, great for entertaining. At the back of the home, the mudroom includes a built-in bench with storage cubbies and a single closet for added functionality. Upstairs there are three bedrooms, including a primary with two windows, broadloom flooring, and sconce lighting. A 3-piece bathroom with a tiled, walk-in shower completes the second level. The basement offers additional living space with a separate entrance, a rec room, extra storage under the stairs, a large laundry area, and a second 3-piece bathroom. Outside, enjoy a over-sized backyard with mature trees, gardens, a patio space for outdoor dining, and a handy tool shed. A newer, detached garage provides plenty of room for parking, hobbies, or use as a workshop. (id:47564)
Open House
This property has open houses!
3:00 pm
Ends at:5:00 pm
Property Details
| MLS® Number | E12150504 |
| Property Type | Single Family |
| Community Name | O'Neill |
| Parking Space Total | 4 |
Building
| Bathroom Total | 2 |
| Bedrooms Above Ground | 3 |
| Bedrooms Total | 3 |
| Amenities | Fireplace(s) |
| Appliances | Water Heater, Dryer, Microwave, Stove, Washer, Window Coverings, Refrigerator |
| Basement Development | Finished |
| Basement Type | N/a (finished) |
| Construction Style Attachment | Detached |
| Exterior Finish | Brick, Aluminum Siding |
| Fireplace Present | Yes |
| Flooring Type | Carpeted |
| Foundation Type | Unknown |
| Heating Fuel | Natural Gas |
| Heating Type | Radiant Heat |
| Stories Total | 2 |
| Size Interior | 1,100 - 1,500 Ft2 |
| Type | House |
| Utility Water | Municipal Water |
Parking
| Detached Garage | |
| Garage |
Land
| Acreage | No |
| Sewer | Sanitary Sewer |
| Size Depth | 137 Ft ,6 In |
| Size Frontage | 41 Ft ,9 In |
| Size Irregular | 41.8 X 137.5 Ft |
| Size Total Text | 41.8 X 137.5 Ft |
Rooms
| Level | Type | Length | Width | Dimensions |
|---|---|---|---|---|
| Second Level | Primary Bedroom | 3.86 m | 2.87 m | 3.86 m x 2.87 m |
| Second Level | Bedroom 2 | 5.05 m | 2.42 m | 5.05 m x 2.42 m |
| Second Level | Bedroom 3 | 3.55 m | 2.41 m | 3.55 m x 2.41 m |
| Basement | Recreational, Games Room | 5.13 m | 3.12 m | 5.13 m x 3.12 m |
| Basement | Laundry Room | 4.71 m | 3.4 m | 4.71 m x 3.4 m |
| Main Level | Living Room | 5.09 m | 5.56 m | 5.09 m x 5.56 m |
| Main Level | Dining Room | 3.2 m | 3.23 m | 3.2 m x 3.23 m |
| Main Level | Kitchen | 2.76 m | 3.09 m | 2.76 m x 3.09 m |
https://www.realtor.ca/real-estate/28316684/43-greta-street-oshawa-oneill-oneill

Broker
(905) 926-5554
(905) 926-5554
www.marleneboyle.com/
www.facebook.com/marleneboylerealtor
twitter.com/marleneboyle
www.linkedin.com/in/marleneboyle

113 King Street East Unit 2
Bowmanville, Ontario L1C 1N4
(888) 311-1172
www.joinreal.com/
Contact Us
Contact us for more information

































