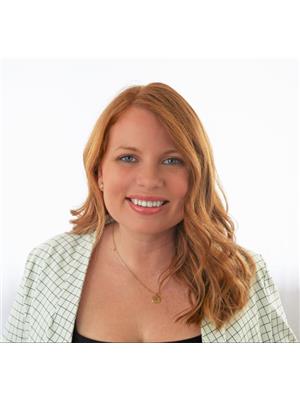 Karla Knows Quinte!
Karla Knows Quinte!43 Ringwood Drive Whitby, Ontario L1R 1Y7
$899,000
Welcome to 43 Ringwood Drive, located in the highly desirable Rolling Acres neighbourhood of North Whitby. This beautifully maintained family home offers over 2,500 sq. ft. of finished living space, timeless features, and exceptional room to grow. Featuring 4 generously sized bedrooms and 2.5 bathrooms, the layout is ideal for family living. The updated eat-in kitchen includes quartz countertops and a classic tile backsplash, offering both style and function. Enjoy separate living and dining rooms with hardwood floors perfect for entertaining or relaxing. The cozy living room boasts a wood-burning fireplace, and the bright front family room overlooks the front yard, adding extra space and charm. The main floor also includes convenient laundry and interior access to the garage. Upstairs, all bedrooms are impressively sized highlighted by a large primary suite complete with walk-in closet and 4-piece en-suite. The unfinished basement offers high ceilings, cold storage, and endless potential to personalize your space. Step outside into your own private backyard retreat, featuring a patio, hot tub, and tranquil pond ideal for quiet evenings or weekend entertaining. Pride of ownership is evident throughout this spacious, move-in-ready home in a family-friendly community close to great schools, parks, and amenities. (id:47564)
Open House
This property has open houses!
2:00 pm
Ends at:4:00 pm
2:00 pm
Ends at:4:00 pm
Property Details
| MLS® Number | E12258507 |
| Property Type | Single Family |
| Community Name | Rolling Acres |
| Amenities Near By | Public Transit, Schools |
| Equipment Type | Water Heater |
| Parking Space Total | 4 |
| Rental Equipment Type | Water Heater |
| Structure | Patio(s) |
Building
| Bathroom Total | 3 |
| Bedrooms Above Ground | 4 |
| Bedrooms Total | 4 |
| Amenities | Fireplace(s) |
| Appliances | Hot Tub, Garage Door Opener Remote(s), Dishwasher, Dryer, Microwave, Stove, Washer, Window Coverings, Refrigerator |
| Basement Development | Unfinished |
| Basement Type | Full (unfinished) |
| Construction Style Attachment | Detached |
| Cooling Type | Central Air Conditioning |
| Exterior Finish | Brick |
| Fireplace Present | Yes |
| Fireplace Total | 1 |
| Flooring Type | Carpeted, Hardwood |
| Foundation Type | Concrete |
| Half Bath Total | 1 |
| Heating Fuel | Natural Gas |
| Heating Type | Forced Air |
| Stories Total | 2 |
| Size Interior | 2,500 - 3,000 Ft2 |
| Type | House |
| Utility Water | Municipal Water |
Parking
| Attached Garage | |
| Garage |
Land
| Acreage | No |
| Fence Type | Fenced Yard |
| Land Amenities | Public Transit, Schools |
| Landscape Features | Landscaped |
| Sewer | Sanitary Sewer |
| Size Depth | 117 Ft ,3 In |
| Size Frontage | 45 Ft ,9 In |
| Size Irregular | 45.8 X 117.3 Ft |
| Size Total Text | 45.8 X 117.3 Ft |
| Surface Water | Pond Or Stream |
Rooms
| Level | Type | Length | Width | Dimensions |
|---|---|---|---|---|
| Second Level | Primary Bedroom | 5.22 m | 4.01 m | 5.22 m x 4.01 m |
| Second Level | Bedroom 2 | 3.74 m | 4.5 m | 3.74 m x 4.5 m |
| Second Level | Bedroom 3 | 3.55 m | 4.08 m | 3.55 m x 4.08 m |
| Second Level | Bedroom 4 | 3.61 m | 4.06 m | 3.61 m x 4.06 m |
| Main Level | Living Room | 4.2 m | 4.12 m | 4.2 m x 4.12 m |
| Main Level | Dining Room | 3.26 m | 4.12 m | 3.26 m x 4.12 m |
| Main Level | Family Room | 3.96 m | 4.11 m | 3.96 m x 4.11 m |
| Main Level | Kitchen | 2.92 m | 3.95 m | 2.92 m x 3.95 m |
| Main Level | Eating Area | 2.7 m | 3.95 m | 2.7 m x 3.95 m |
https://www.realtor.ca/real-estate/28550003/43-ringwood-drive-whitby-rolling-acres-rolling-acres

Broker
(905) 723-5353
(905) 243-2280
www.momentumteam.ca/
www.facebook.com/momentumrealestateteam

286 King St W Unit: 101
Oshawa, Ontario L1J 2J9
(905) 723-5353
(905) 723-5357
www.onri.ca/
Contact Us
Contact us for more information










































