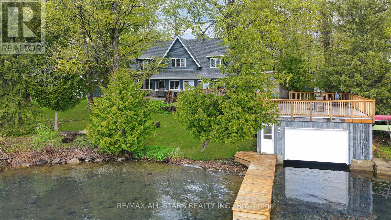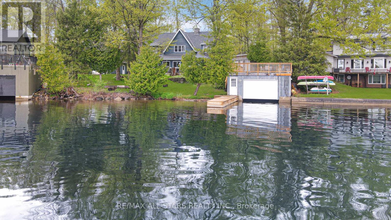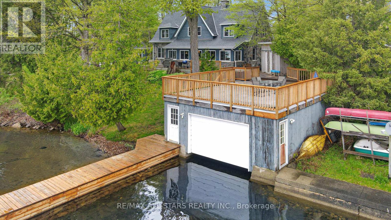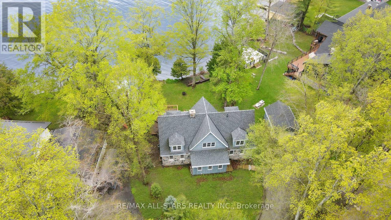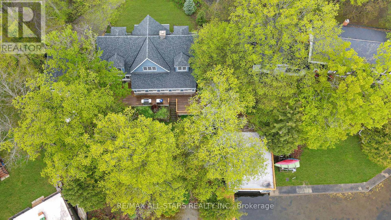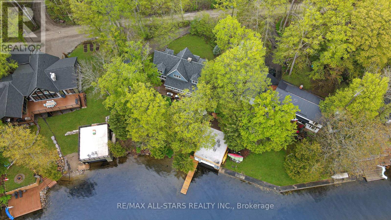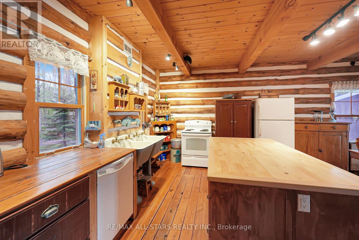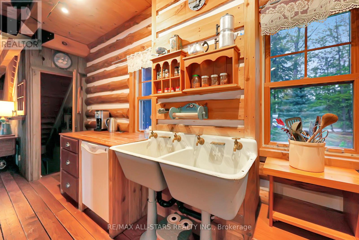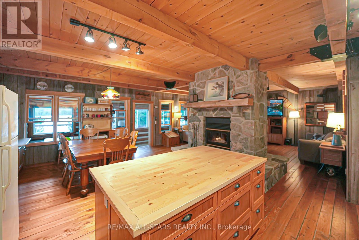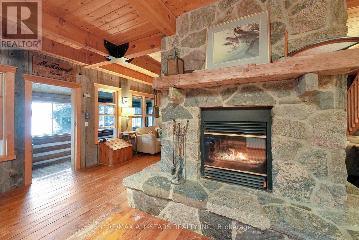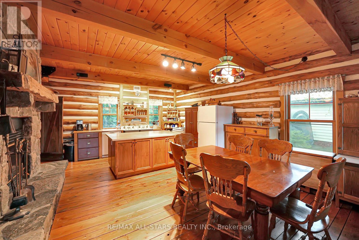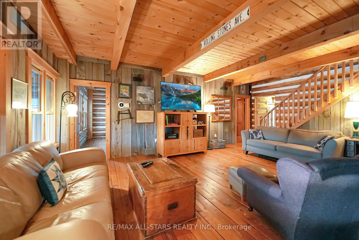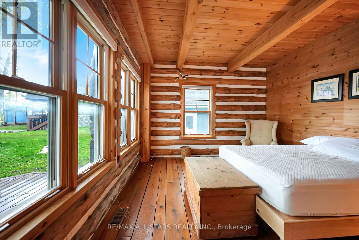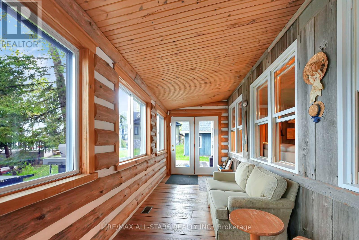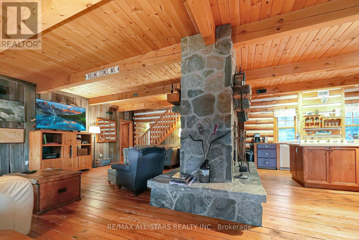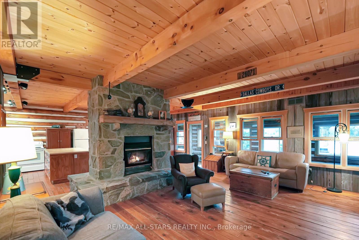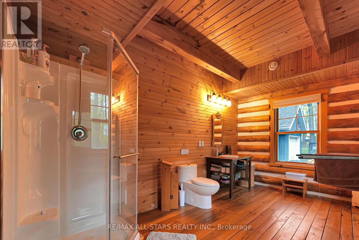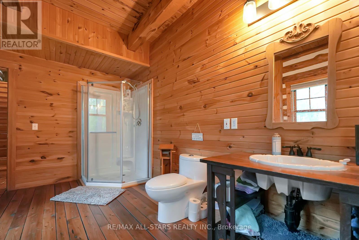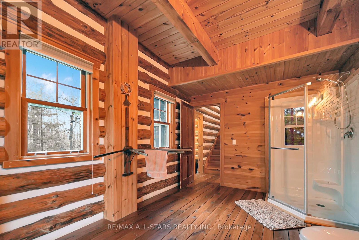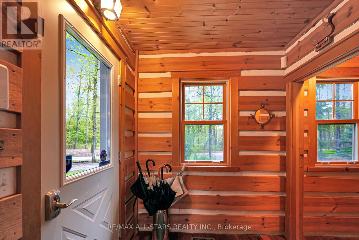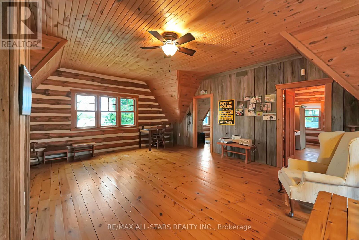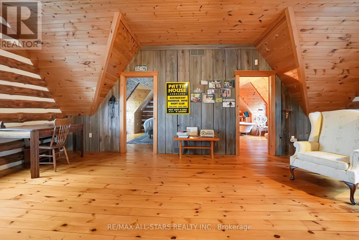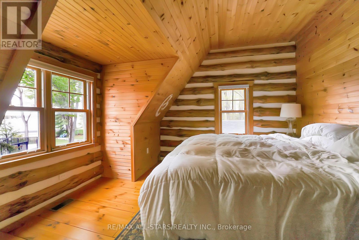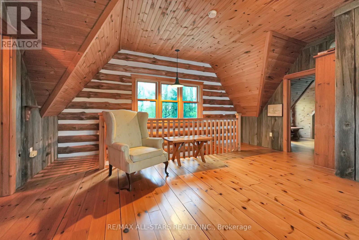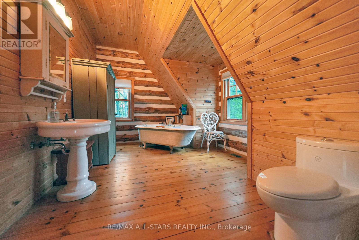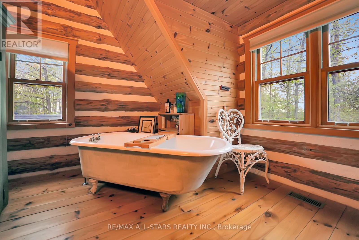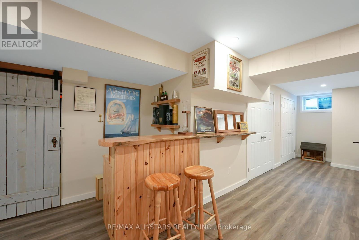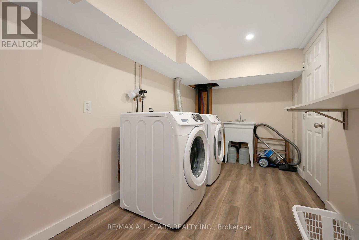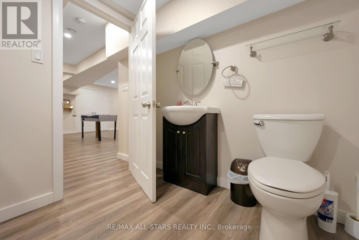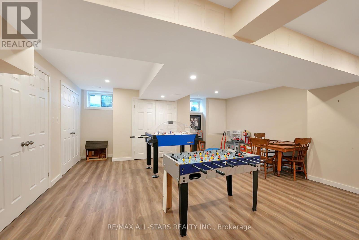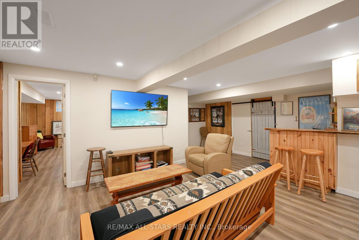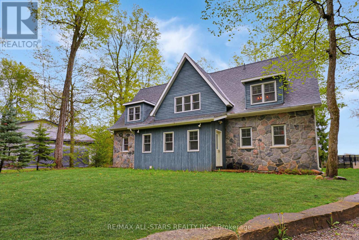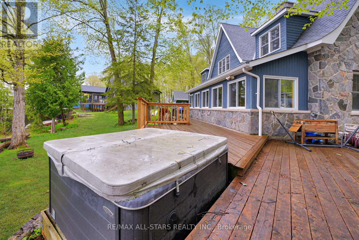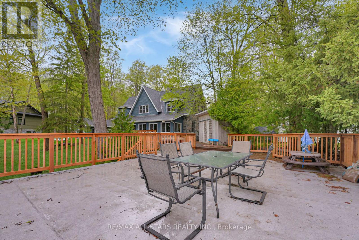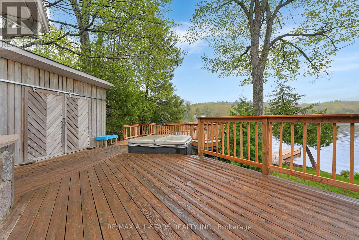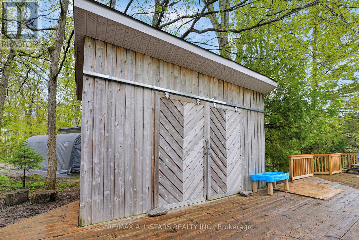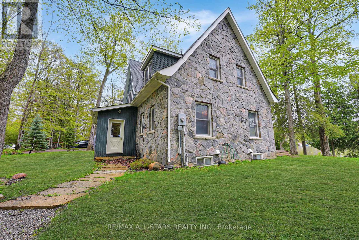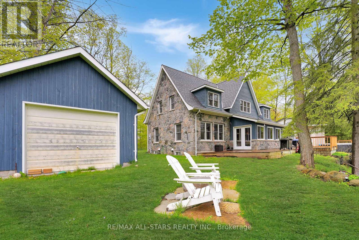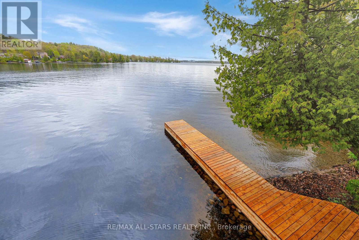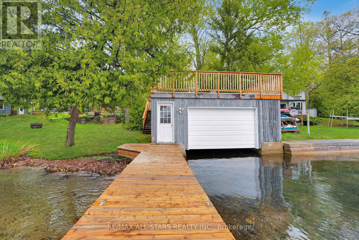 Karla Knows Quinte!
Karla Knows Quinte!43 Sugarbush Trail Kawartha Lakes, Ontario K0M 1N0
$1,999,000
This Cameron Lake Waterfront home is one that you will fall in love with the moment you walk in the door. Welcome to this timeless retreat steeped in rustic charm & vintage elegance. The open-concept main floor offers a cozy ambiance, anchored by a double-sided wood-burning fireplace bridging the living & kitchen/dining areas. The kitchen boasts antique-inspired fixtures & wood countertops. Enjoy year-round comfort in the four-season sunroom, while the second floor provides three bedrooms, a bath & a cozy family room exuding rustic charm. Below, the basement boasts a versatile rec room with a bar, office, den & laundry facilities. Outside, breathtaking lake views await, complemented by a wet slip boathouse with a top deck & a single-car garage. Experience the epitome of lakeside living in this enchanting retreat. (id:47564)
Property Details
| MLS® Number | X8324114 |
| Property Type | Single Family |
| Community Name | Fenelon Falls |
| Amenities Near By | Beach, Marina, Place Of Worship, Schools |
| Community Features | Community Centre |
| Features | Irregular Lot Size |
| Parking Space Total | 4 |
| Structure | Deck, Porch, Boathouse |
| View Type | Direct Water View, Lake View |
Building
| Bathroom Total | 3 |
| Bedrooms Above Ground | 4 |
| Bedrooms Total | 4 |
| Appliances | Hot Tub, Water Heater, Water Softener, Dishwasher, Dryer, Refrigerator, Stove, Washer, Window Coverings |
| Basement Development | Partially Finished |
| Basement Type | Full (partially Finished) |
| Construction Style Attachment | Detached |
| Cooling Type | Central Air Conditioning |
| Exterior Finish | Stone, Wood |
| Fireplace Present | Yes |
| Fireplace Total | 1 |
| Foundation Type | Poured Concrete |
| Heating Fuel | Propane |
| Heating Type | Forced Air |
| Stories Total | 2 |
| Type | House |
Parking
| Detached Garage |
Land
| Access Type | Year-round Access, Private Docking |
| Acreage | No |
| Land Amenities | Beach, Marina, Place Of Worship, Schools |
| Sewer | Septic System |
| Size Irregular | 108 Ft |
| Size Total Text | 108 Ft|under 1/2 Acre |
Rooms
| Level | Type | Length | Width | Dimensions |
|---|---|---|---|---|
| Second Level | Bedroom 2 | 2.67 m | 4.37 m | 2.67 m x 4.37 m |
| Second Level | Bedroom 3 | 2.67 m | 4.37 m | 2.67 m x 4.37 m |
| Second Level | Bedroom 4 | 2.67 m | 4.39 m | 2.67 m x 4.39 m |
| Second Level | Family Room | 5.41 m | 6.93 m | 5.41 m x 6.93 m |
| Basement | Recreational, Games Room | 5.11 m | 7.98 m | 5.11 m x 7.98 m |
| Basement | Utility Room | 7.98 m | 2.03 m | 7.98 m x 2.03 m |
| Basement | Den | 4.42 m | 3.35 m | 4.42 m x 3.35 m |
| Basement | Office | 3.28 m | 4.72 m | 3.28 m x 4.72 m |
| Main Level | Kitchen | 6.81 m | 4.29 m | 6.81 m x 4.29 m |
| Main Level | Living Room | 5.89 m | 4.75 m | 5.89 m x 4.75 m |
| Main Level | Primary Bedroom | 4.34 m | 3.58 m | 4.34 m x 3.58 m |
| Main Level | Sunroom | 9.6 m | 2.03 m | 9.6 m x 2.03 m |
Utilities
| Electricity Connected | Connected |
https://www.realtor.ca/real-estate/26873399/43-sugarbush-trail-kawartha-lakes-fenelon-falls
51 Colborne Street
Fenelon Falls, Ontario K0M 1N0
(705) 887-7878
(705) 887-5891
HTTP://www.remaxallstars.ca
Interested?
Contact us for more information


