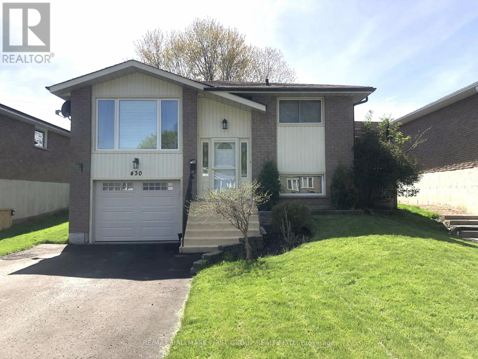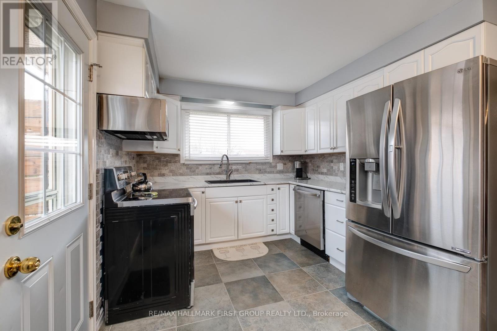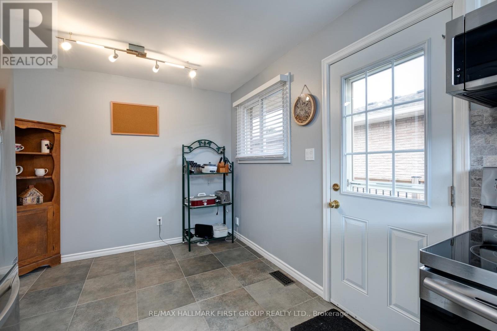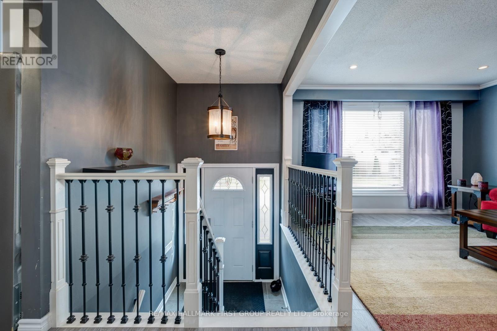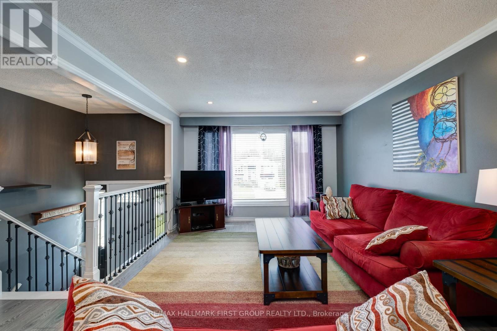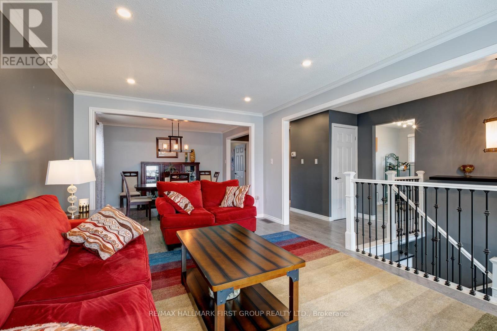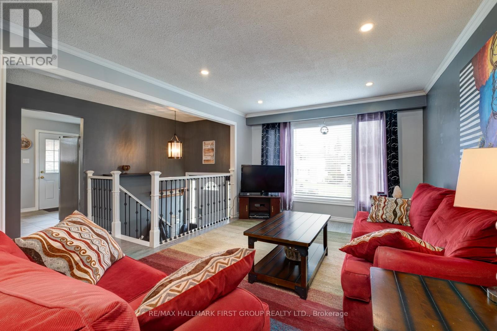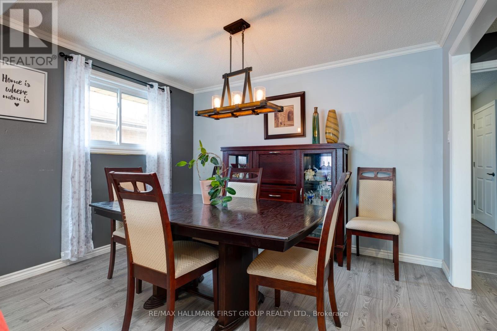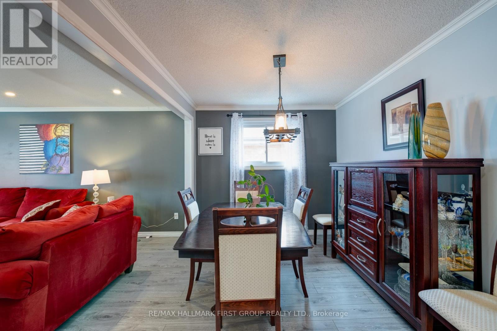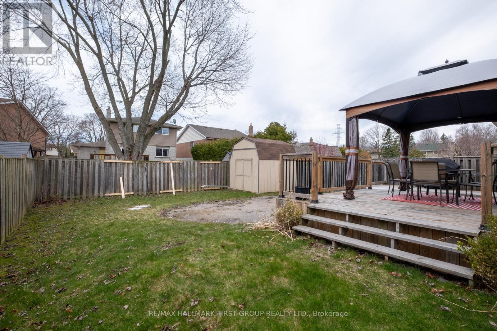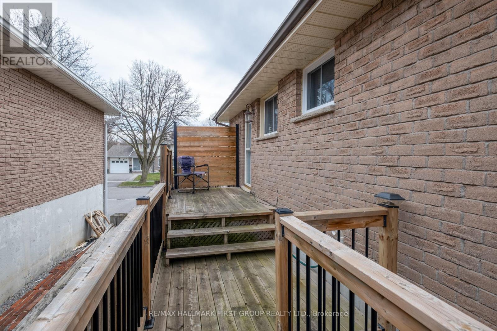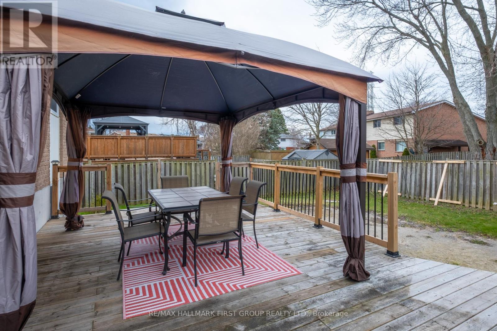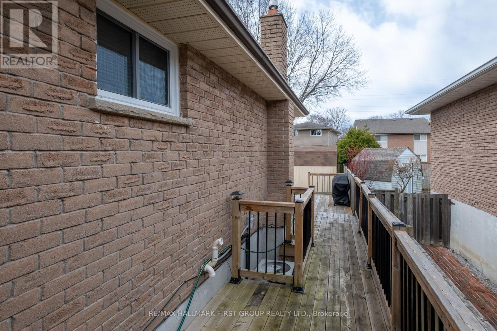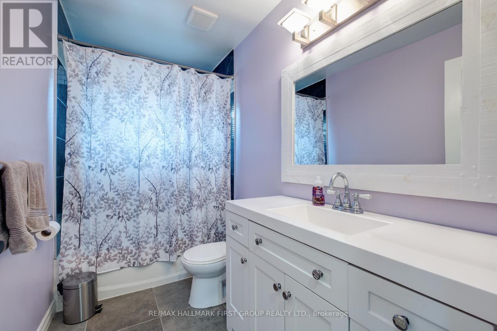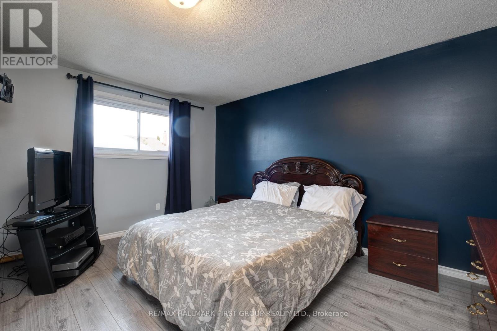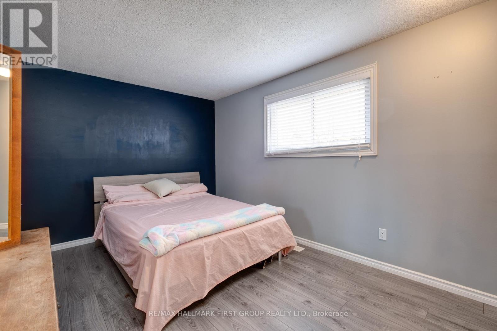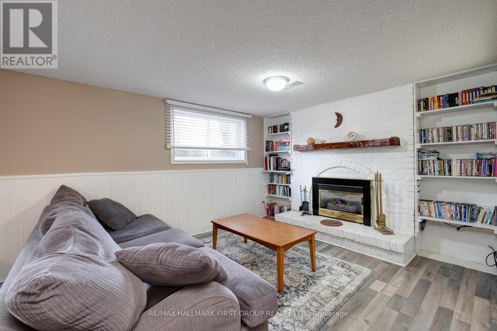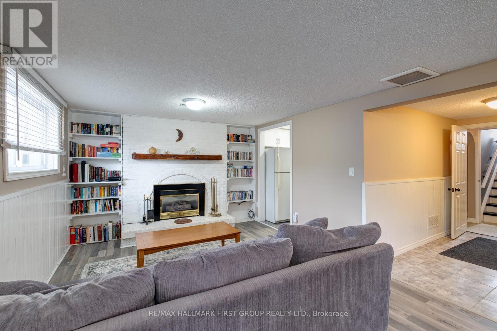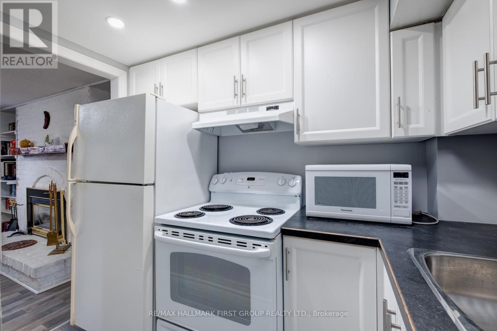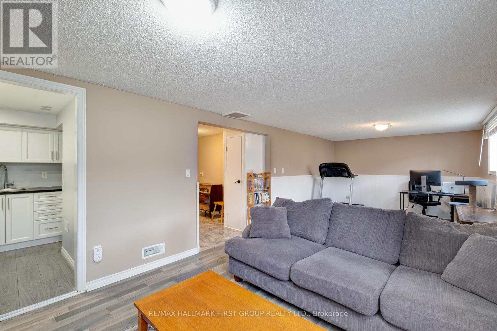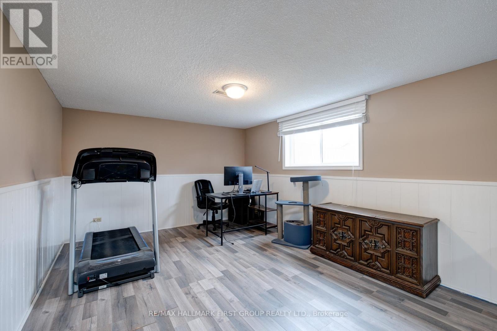 Karla Knows Quinte!
Karla Knows Quinte!430 Paddington Crescent Oshawa, Ontario L1G 7P4
$799,900
****OPEN HOUSE SUNDAY MAY 5 2-4pm ******* Step into a world of tranquility and convenience with this detached home at 430 Paddington Cres. Nestled in a serene North Oshawa neighborhood, this gem is moments away from schools, transit, and shopping. Boasting an updated kitchen and bath, this home offers a seamless blend of modernity and comfort. The separate entrance to the lower level reveals a kitchen and 3-piece bath, perfect for guests or rental opportunities. Enjoy the privacy of a fenced backyard and ample parking for 4 vehicles. With a sturdy roof, dependable furnace, and quality windows, combined with a spacious open main floor, this home is an exceptional find. Act now for a slice of peaceful living in a coveted location! **** EXTRAS **** Clean, safe neighborhood. Close to schools, transit & nearby shops. Home is clean and shows well. (id:47564)
Property Details
| MLS® Number | E8215840 |
| Property Type | Single Family |
| Community Name | Centennial |
| Features | Carpet Free |
| Parking Space Total | 5 |
| Structure | Deck |
Building
| Bathroom Total | 2 |
| Bedrooms Above Ground | 2 |
| Bedrooms Total | 2 |
| Appliances | Dishwasher, Microwave, Refrigerator, Stove, Two Stoves, Washer, Window Coverings |
| Architectural Style | Raised Bungalow |
| Basement Development | Finished |
| Basement Features | Separate Entrance |
| Basement Type | N/a (finished) |
| Construction Style Attachment | Detached |
| Cooling Type | Central Air Conditioning |
| Exterior Finish | Brick |
| Fireplace Present | Yes |
| Fireplace Total | 1 |
| Foundation Type | Concrete |
| Heating Fuel | Natural Gas |
| Heating Type | Forced Air |
| Stories Total | 1 |
| Type | House |
| Utility Water | Municipal Water |
Parking
| Garage |
Land
| Acreage | No |
| Sewer | Sanitary Sewer |
| Size Irregular | 41 X 108 Ft |
| Size Total Text | 41 X 108 Ft |
Rooms
| Level | Type | Length | Width | Dimensions |
|---|---|---|---|---|
| Lower Level | Kitchen | 2.77 m | 2.66 m | 2.77 m x 2.66 m |
| Lower Level | Recreational, Games Room | 8.1 m | 3.44 m | 8.1 m x 3.44 m |
| Main Level | Kitchen | 4.19 m | 2.85 m | 4.19 m x 2.85 m |
| Main Level | Dining Room | 3.52 m | 2.65 m | 3.52 m x 2.65 m |
| Main Level | Living Room | 5.1 m | 3.5 m | 5.1 m x 3.5 m |
| Main Level | Primary Bedroom | 4.44 m | 3.1 m | 4.44 m x 3.1 m |
| Main Level | Bedroom 2 | 4.51 m | 3 m | 4.51 m x 3 m |
Utilities
| Sewer | Installed |
| Cable | Installed |
https://www.realtor.ca/real-estate/26724909/430-paddington-crescent-oshawa-centennial

Salesperson
(905) 668-3800
(905) 668-3800
www.theannisteam.com
https://www.facebook.com/The-Annis-Team-ReMax-First-Realty-Ltd-1436017120022552/

304 Brock St S. 2nd Flr
Whitby, Ontario L1N 4K4
(905) 668-3800
(905) 430-2550
www.remaxhallmark.com/Hallmark-Durham
Interested?
Contact us for more information


