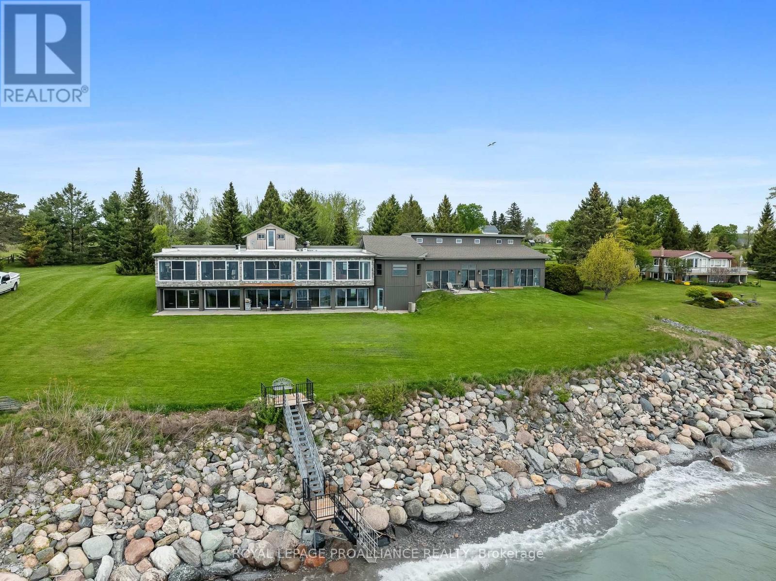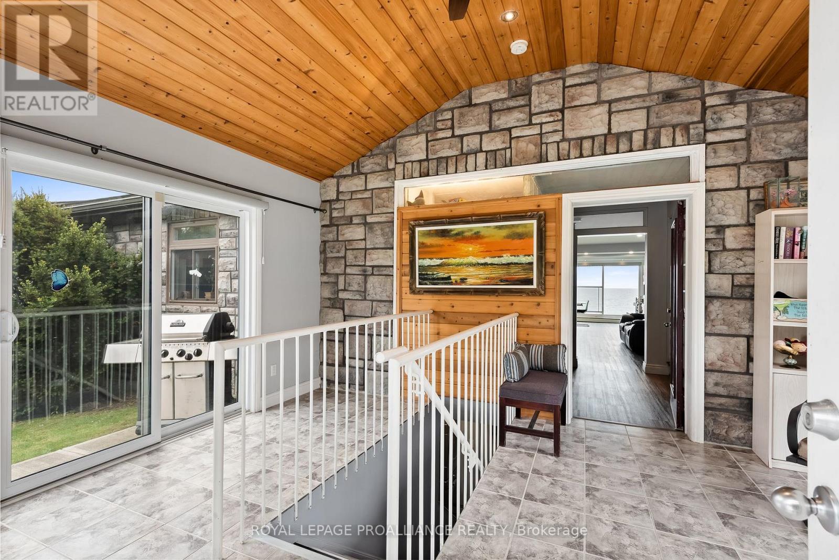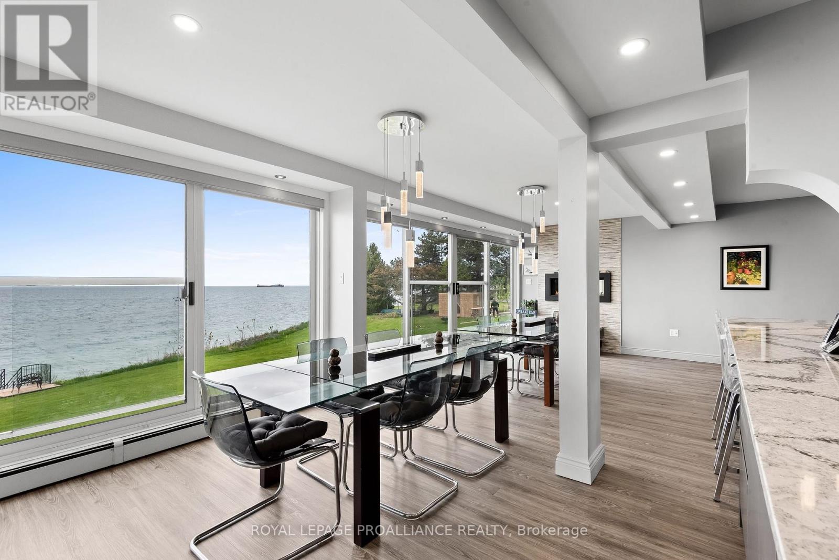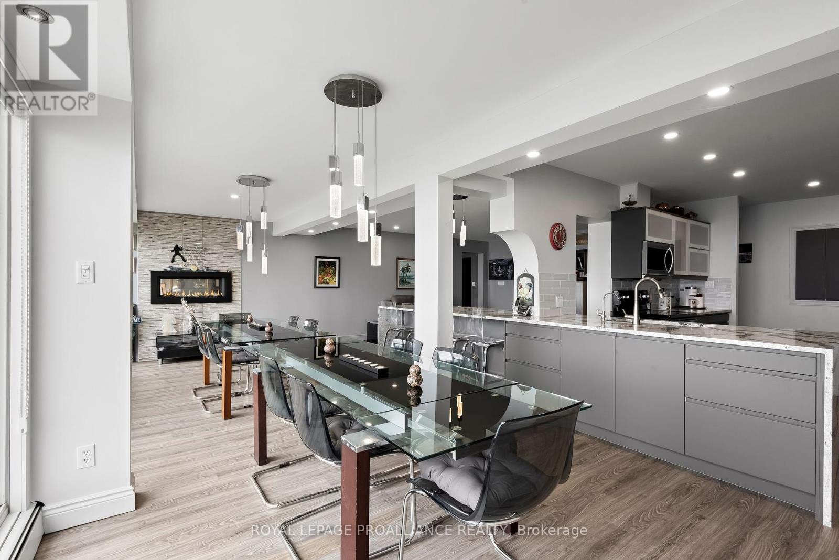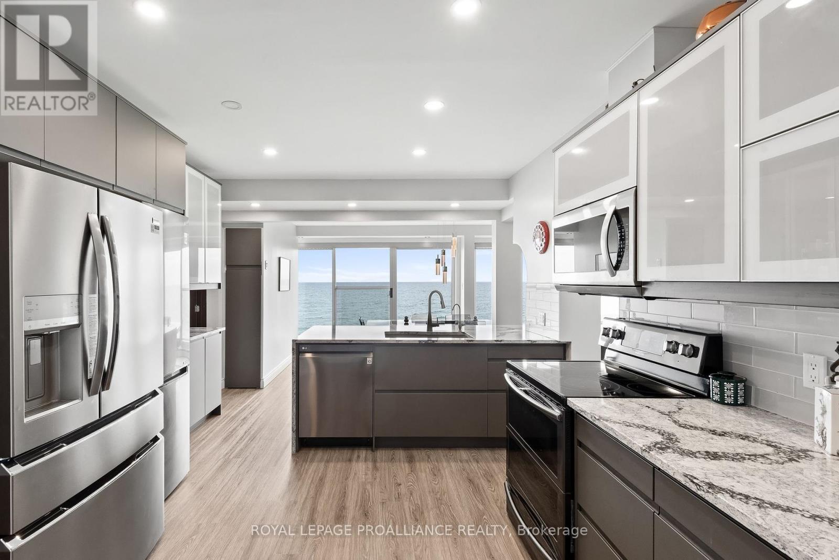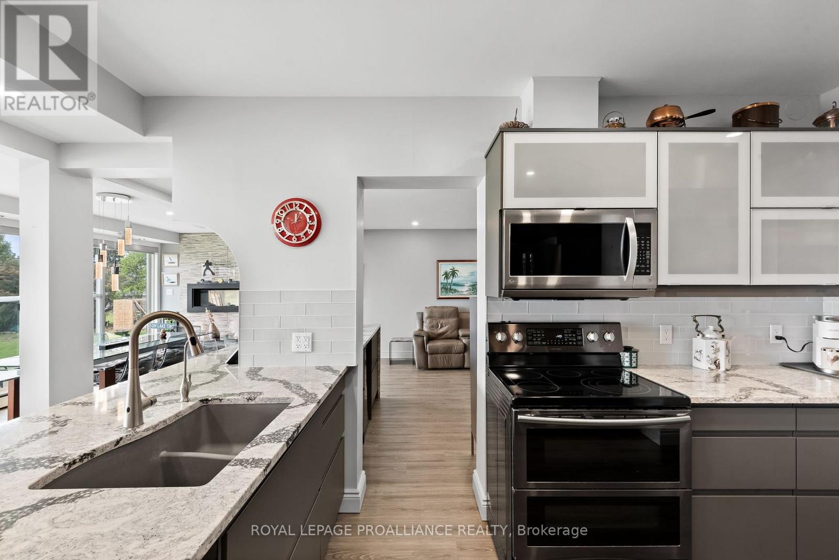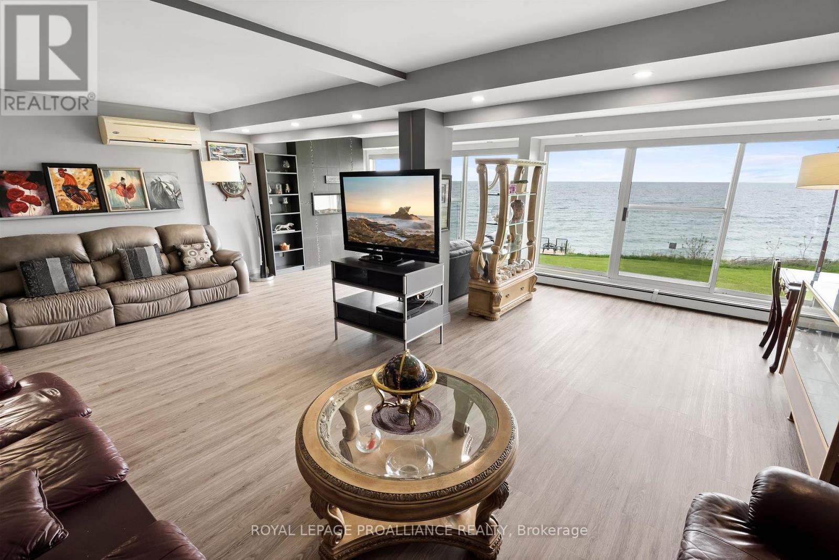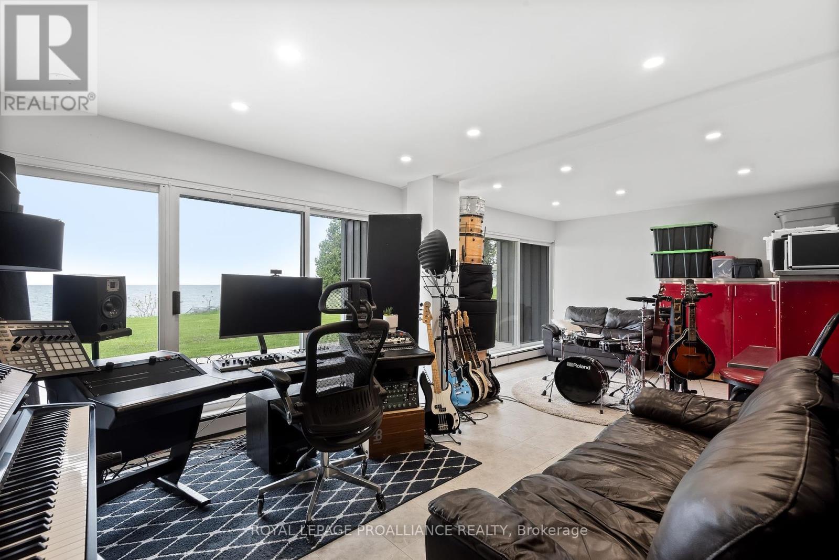 Karla Knows Quinte!
Karla Knows Quinte!431 Victoria Beach Road Cramahe, Ontario K0K 1S0
$1,999,000
Experience unparalleled lakeside living with this exceptional waterfront property that sits on 1.84 acres and features its own private beach! A truly rare and one-of-a-kind opportunity! This custom-built bungalow showcases timeless craftsmanship and was designed to maximize the stunning natural surroundings. Floor-to-ceiling windows span the entire southern exposure, flooding the home with natural light and offering breathtaking, unobstructed views of the sky and lake. Whether you're relaxing indoors or enjoying the private shoreline, every moment here is framed by beauty and tranquility. With approx. 2850 sq/ft of main floor living space, enjoy spacious rooms and an incredible flow to meet all of your lifestyle needs. An additional loft area is perfect for storage or extended living. The lower level walk-out features a fully equipped in-law suite, ideal for extended family or guest accommodations with a separate large rec room & 6pc washroom. Boasting a picturesque curb appeal, the property features a grand circular driveway perfect for welcoming guests, along with a spacious four-car garage including a dedicated bay designed to accommodate your RV. Enjoy the best of both worlds with direct lake access for a refreshing swim or unwind in your private indoor swim spa with jet currents at one end. Zoned for both residential use and Bed & Breakfast operations, this property presents exciting opportunities for personal enjoyment and potential income. Whether you're seeking a tranquil lakeside retreat, a place to entertain in style, or a turnkey B&B venture, this extraordinary waterfront haven is ready to exceed every expectation. Embrace the lifestyle you've always desired in this extraordinary Colborne estate, where every day feels like a vacation! (id:47564)
Property Details
| MLS® Number | X12170296 |
| Property Type | Single Family |
| Community Name | Rural Cramahe |
| Easement | Unknown, None |
| Equipment Type | Propane Tank |
| Features | Guest Suite, In-law Suite |
| Parking Space Total | 12 |
| Rental Equipment Type | Propane Tank |
| Structure | Patio(s), Shed |
| View Type | View Of Water, Direct Water View |
| Water Front Type | Waterfront |
Building
| Bathroom Total | 5 |
| Bedrooms Above Ground | 3 |
| Bedrooms Below Ground | 2 |
| Bedrooms Total | 5 |
| Appliances | Water Heater - Tankless, Water Heater, Water Softener, Garage Door Opener Remote(s), Blinds, Dishwasher, Dryer, Microwave, Stove, Washer, Window Coverings, Refrigerator |
| Architectural Style | Bungalow |
| Basement Development | Finished |
| Basement Features | Apartment In Basement, Walk Out |
| Basement Type | N/a (finished) |
| Construction Status | Insulation Upgraded |
| Construction Style Attachment | Detached |
| Cooling Type | Wall Unit |
| Exterior Finish | Stone, Vinyl Siding |
| Fireplace Present | Yes |
| Fireplace Total | 1 |
| Foundation Type | Block |
| Heating Fuel | Propane |
| Heating Type | Radiant Heat |
| Stories Total | 1 |
| Size Interior | 2,500 - 3,000 Ft2 |
| Type | House |
| Utility Water | Drilled Well |
Parking
| Attached Garage | |
| Garage | |
| R V |
Land
| Access Type | Year-round Access |
| Acreage | No |
| Fence Type | Partially Fenced |
| Sewer | Septic System |
| Size Depth | 356 Ft ,4 In |
| Size Frontage | 230 Ft |
| Size Irregular | 230 X 356.4 Ft |
| Size Total Text | 230 X 356.4 Ft |
| Surface Water | Lake/pond |
| Zoning Description | Sr-hl |
Rooms
| Level | Type | Length | Width | Dimensions |
|---|---|---|---|---|
| Lower Level | Other | 4.82 m | 9.52 m | 4.82 m x 9.52 m |
| Lower Level | Bedroom 4 | 3.54 m | 4.73 m | 3.54 m x 4.73 m |
| Lower Level | Bedroom 5 | 3.68 m | 3.54 m | 3.68 m x 3.54 m |
| Lower Level | Sitting Room | 4.84 m | 3.44 m | 4.84 m x 3.44 m |
| Lower Level | Kitchen | 4.84 m | 3.3 m | 4.84 m x 3.3 m |
| Lower Level | Recreational, Games Room | 7.45 m | 4.75 m | 7.45 m x 4.75 m |
| Lower Level | Bathroom | 6.25 m | 1.88 m | 6.25 m x 1.88 m |
| Lower Level | Bathroom | 2.27 m | 1.91 m | 2.27 m x 1.91 m |
| Lower Level | Bathroom | 3.68 m | 1.91 m | 3.68 m x 1.91 m |
| Main Level | Foyer | 2.26 m | 2.04 m | 2.26 m x 2.04 m |
| Main Level | Primary Bedroom | 4.55 m | 6.04 m | 4.55 m x 6.04 m |
| Main Level | Bathroom | 0.78 m | 1.58 m | 0.78 m x 1.58 m |
| Main Level | Bedroom 2 | 3.62 m | 3.81 m | 3.62 m x 3.81 m |
| Main Level | Bedroom 3 | 3.56 m | 4.29 m | 3.56 m x 4.29 m |
| Main Level | Bathroom | 3 m | 2.51 m | 3 m x 2.51 m |
| Main Level | Laundry Room | 4.57 m | 2.51 m | 4.57 m x 2.51 m |
| Main Level | Kitchen | 3.5 m | 4.55 m | 3.5 m x 4.55 m |
| Main Level | Eating Area | 3.6 m | 3.91 m | 3.6 m x 3.91 m |
| Main Level | Sitting Room | 3.62 m | 2.37 m | 3.62 m x 2.37 m |
| Main Level | Living Room | 4.89 m | 5.06 m | 4.89 m x 5.06 m |
| Main Level | Dining Room | 4.89 m | 3.39 m | 4.89 m x 3.39 m |
| Main Level | Office | 4.69 m | 2.51 m | 4.69 m x 2.51 m |
| Main Level | Family Room | 7.4 m | 8.46 m | 7.4 m x 8.46 m |
https://www.realtor.ca/real-estate/28359888/431-victoria-beach-road-cramahe-rural-cramahe


41 Walton St
Port Hope, Ontario L1A 1N2
(905) 885-1508
(905) 885-1069

Salesperson
(289) 685-7758

41 Walton St
Port Hope, Ontario L1A 1N2
(905) 885-1508
(905) 885-1069
Contact Us
Contact us for more information



