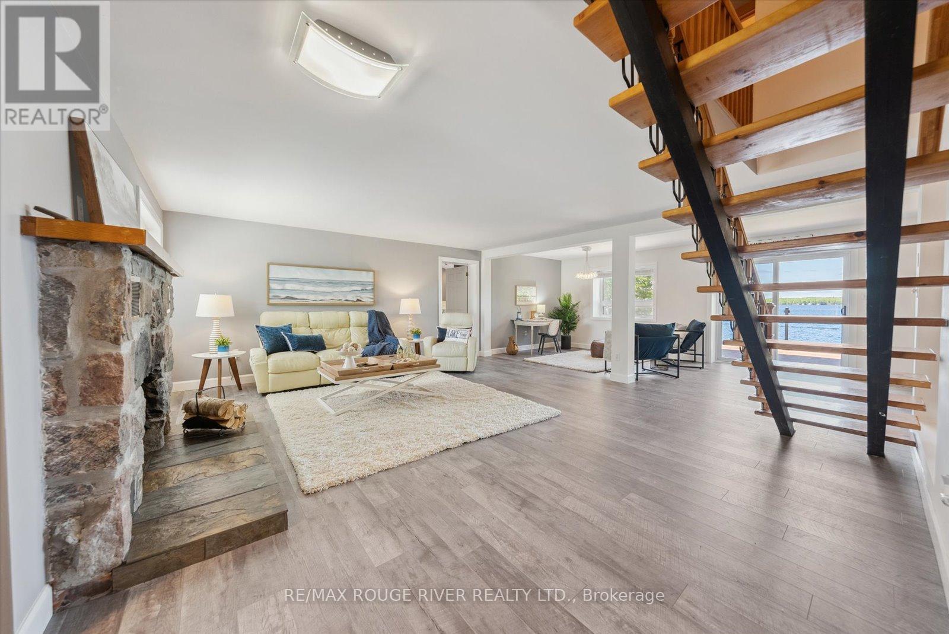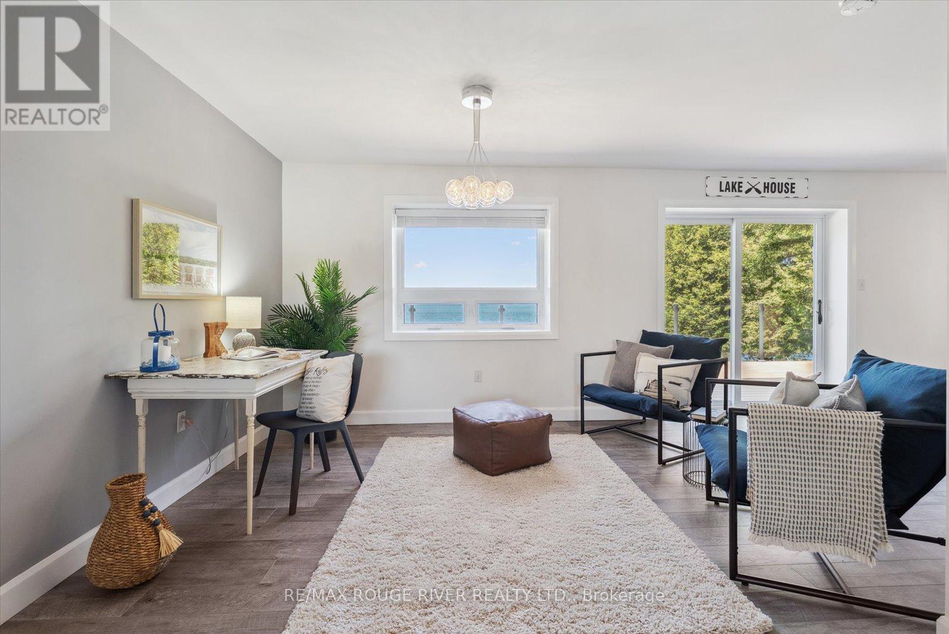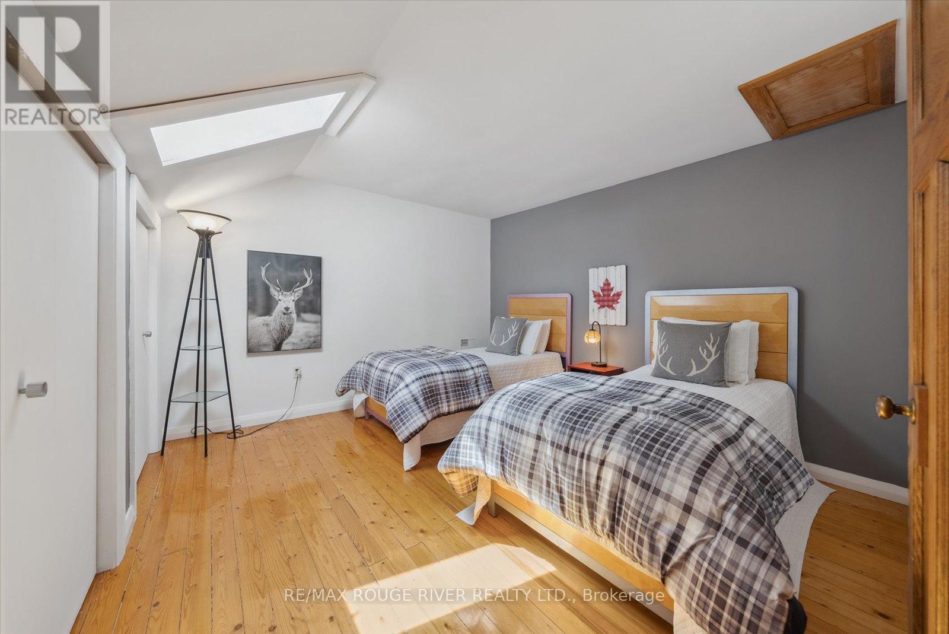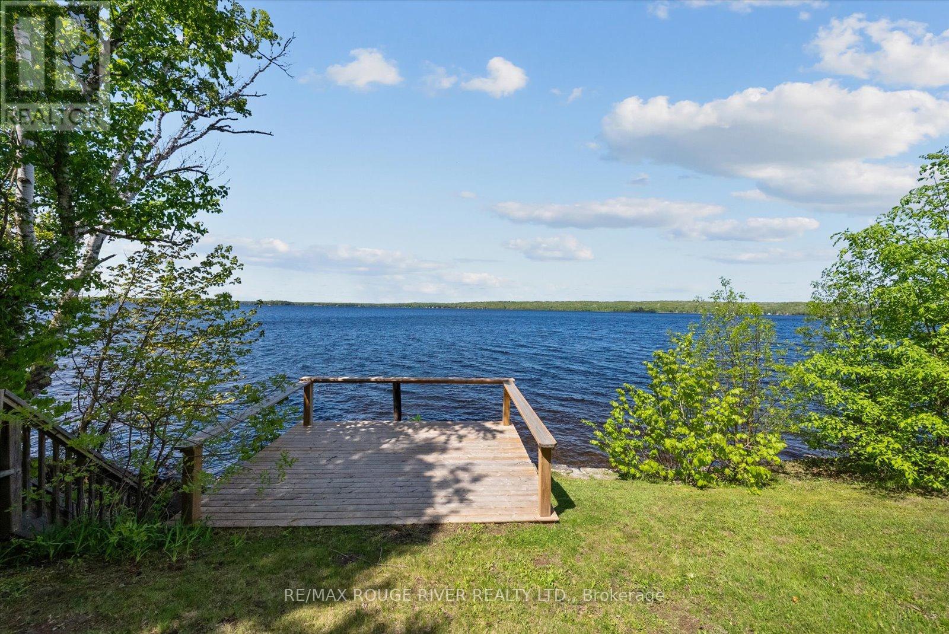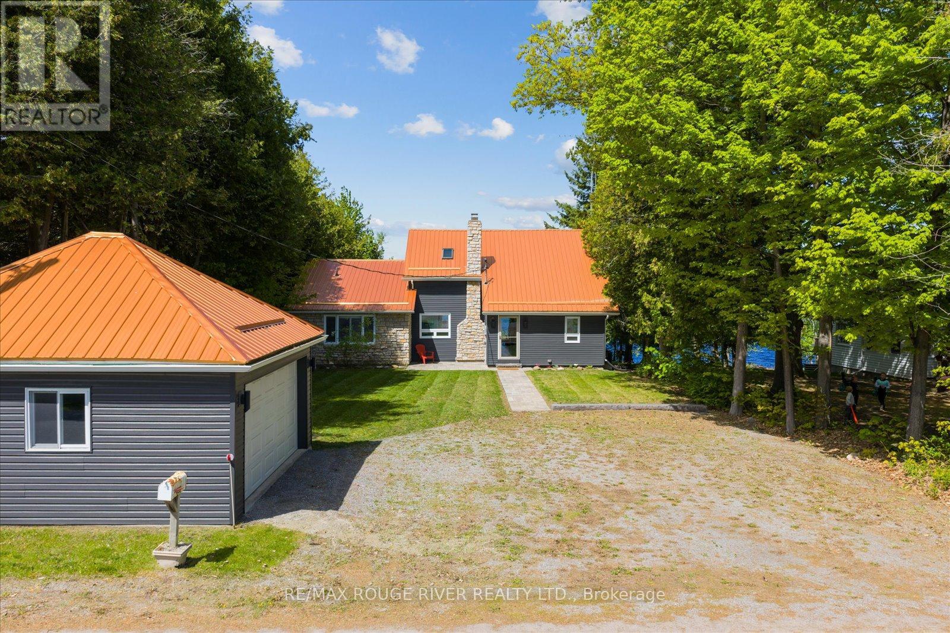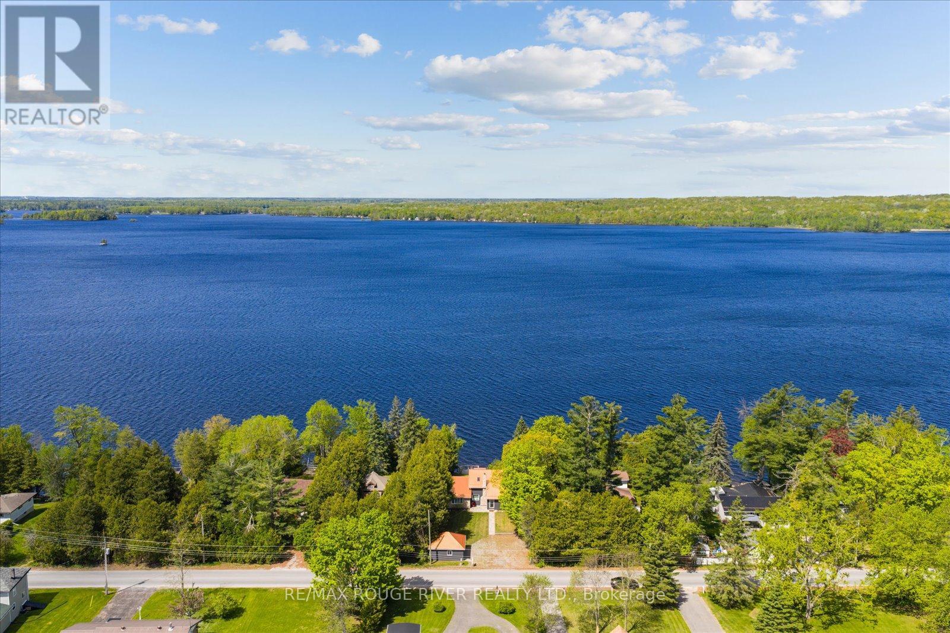 Karla Knows Quinte!
Karla Knows Quinte!433 Marble Point Road Marmora And Lake, Ontario K0K 2M0
$875,000
Modern lakehouse living on beautiful Crowe Lake! Situated directly on the water, this fully renovated, all-season home offers the perfect blend of comfort, style, and lakeside serenity. With 4 bedrooms and 3 bathrooms, there's space for family, friends, or guests whether you're making it your full-time home, a weekend escape, or a short-term rental. The main level features open-concept living with a cozy fireplace and plenty of natural light. The kitchen and living areas flow seamlessly to a full-length raised composite deck that offers panoramic views of the lake an ideal spot for lounging, dining, or soaking in the scenery. The spacious primary suite is a true retreat, complete with a 4-piece ensuite, fireplace, sitting area, and walkout to the deck. Upstairs, you'll find three additional bedrooms, including one with patio doors that open to the upper deck. Outside, the waterfront experience continues with a second raised deck overlooking the shoreline, perfect for enjoying quiet mornings or sunset views. With a detached double garage, decorative stone exterior, and a private setting, this exceptional property checks all the boxes. Whether you're entertaining by the lake or relaxing under the stars, 433 Marble Point Road is ready to welcome you home. Updates include: triple windows, flooring, furnace, metal roof, sliding door in primary bedroom, front door, trex deck with glass railings, deck by water, renovated bathrooms (2), new laundry appliances. (id:47564)
Property Details
| MLS® Number | X12158978 |
| Property Type | Single Family |
| Community Name | Marmora Ward |
| Amenities Near By | Park, Place Of Worship |
| Community Features | Fishing, School Bus |
| Easement | None |
| Equipment Type | Propane Tank |
| Features | Waterway, Flat Site, Sump Pump |
| Parking Space Total | 10 |
| Rental Equipment Type | Propane Tank |
| Structure | Deck, Patio(s), Breakwater |
| View Type | Lake View, Direct Water View |
| Water Front Type | Waterfront |
Building
| Bathroom Total | 3 |
| Bedrooms Above Ground | 4 |
| Bedrooms Total | 4 |
| Age | 51 To 99 Years |
| Amenities | Fireplace(s) |
| Appliances | Garage Door Opener Remote(s), Water Heater, Water Treatment, Dishwasher, Dryer, Garage Door Opener, Stove, Washer, Refrigerator |
| Basement Type | Partial |
| Construction Style Attachment | Detached |
| Cooling Type | Central Air Conditioning |
| Exterior Finish | Stone, Vinyl Siding |
| Fire Protection | Alarm System, Smoke Detectors |
| Fireplace Present | Yes |
| Fireplace Total | 2 |
| Flooring Type | Laminate, Hardwood, Carpeted, Wood |
| Foundation Type | Poured Concrete |
| Half Bath Total | 1 |
| Heating Fuel | Propane |
| Heating Type | Forced Air |
| Stories Total | 2 |
| Size Interior | 1,500 - 2,000 Ft2 |
| Type | House |
| Utility Water | Drilled Well |
Parking
| Detached Garage | |
| Garage |
Land
| Access Type | Highway Access, Public Road, Year-round Access |
| Acreage | No |
| Land Amenities | Park, Place Of Worship |
| Landscape Features | Landscaped |
| Sewer | Septic System |
| Size Depth | 196 Ft ,1 In |
| Size Frontage | 78 Ft ,6 In |
| Size Irregular | 78.5 X 196.1 Ft |
| Size Total Text | 78.5 X 196.1 Ft|under 1/2 Acre |
| Surface Water | Lake/pond |
| Zoning Description | Sr |
Rooms
| Level | Type | Length | Width | Dimensions |
|---|---|---|---|---|
| Main Level | Living Room | 5.85 m | 5.24 m | 5.85 m x 5.24 m |
| Main Level | Dining Room | 3.5 m | 3.05 m | 3.5 m x 3.05 m |
| Main Level | Kitchen | 4.26 m | 3.05 m | 4.26 m x 3.05 m |
| Main Level | Den | 6.85 m | 3.05 m | 6.85 m x 3.05 m |
| Main Level | Primary Bedroom | 5.13 m | 3.5 m | 5.13 m x 3.5 m |
| Main Level | Sitting Room | 4.87 m | 4.77 m | 4.87 m x 4.77 m |
| Upper Level | Bedroom 2 | 5.79 m | 3.09 m | 5.79 m x 3.09 m |
| Upper Level | Bedroom 3 | 3.65 m | 3.65 m | 3.65 m x 3.65 m |
| Upper Level | Bedroom 4 | 3.65 m | 3.58 m | 3.65 m x 3.58 m |
Utilities
| Wireless | Available |
| Electricity Connected | Connected |
| Telephone | Nearby |

Salesperson
(905) 623-6000
www.kimalldread.com/
www.facebook.com/KimAlldread.Realtor
twitter.com/KAlldread
ca.linkedin.com/in/kimalldread/

106 Waverley Road
Bowmanville, Ontario L1C 3W9
(905) 623-6000
www.remaxrougeriver.com/
Contact Us
Contact us for more information







