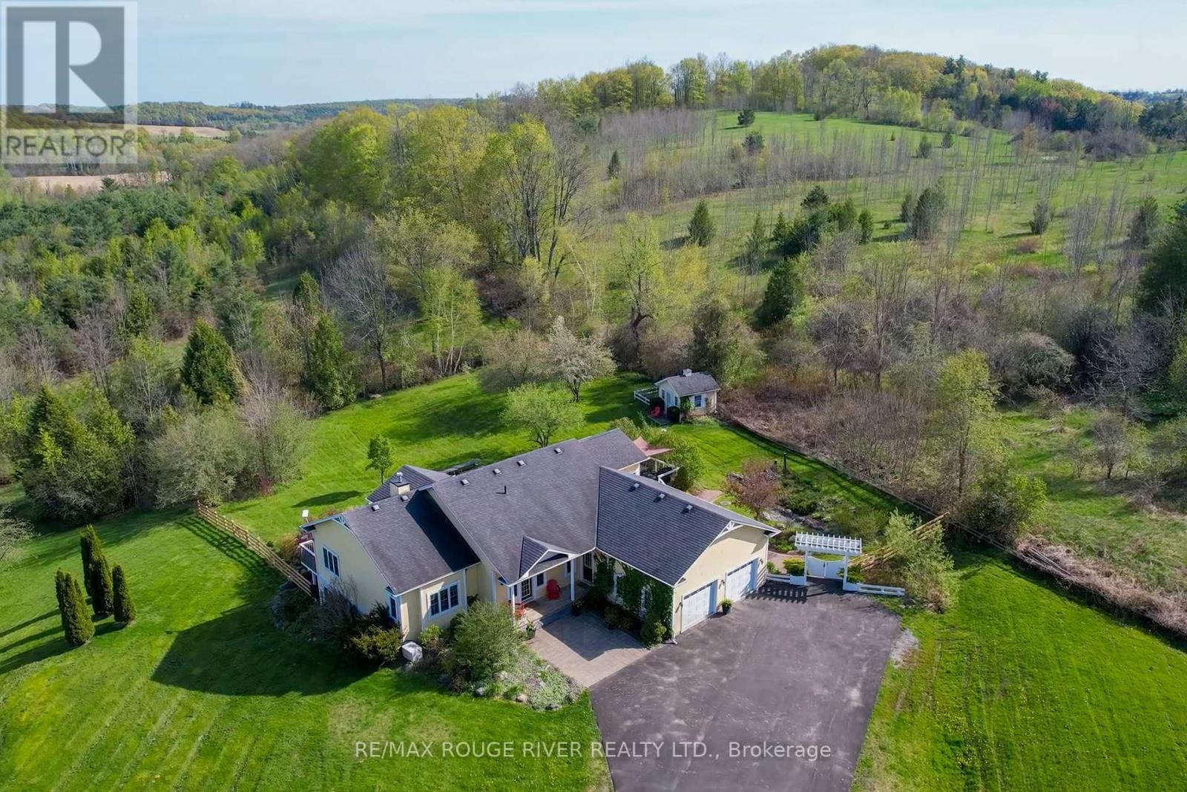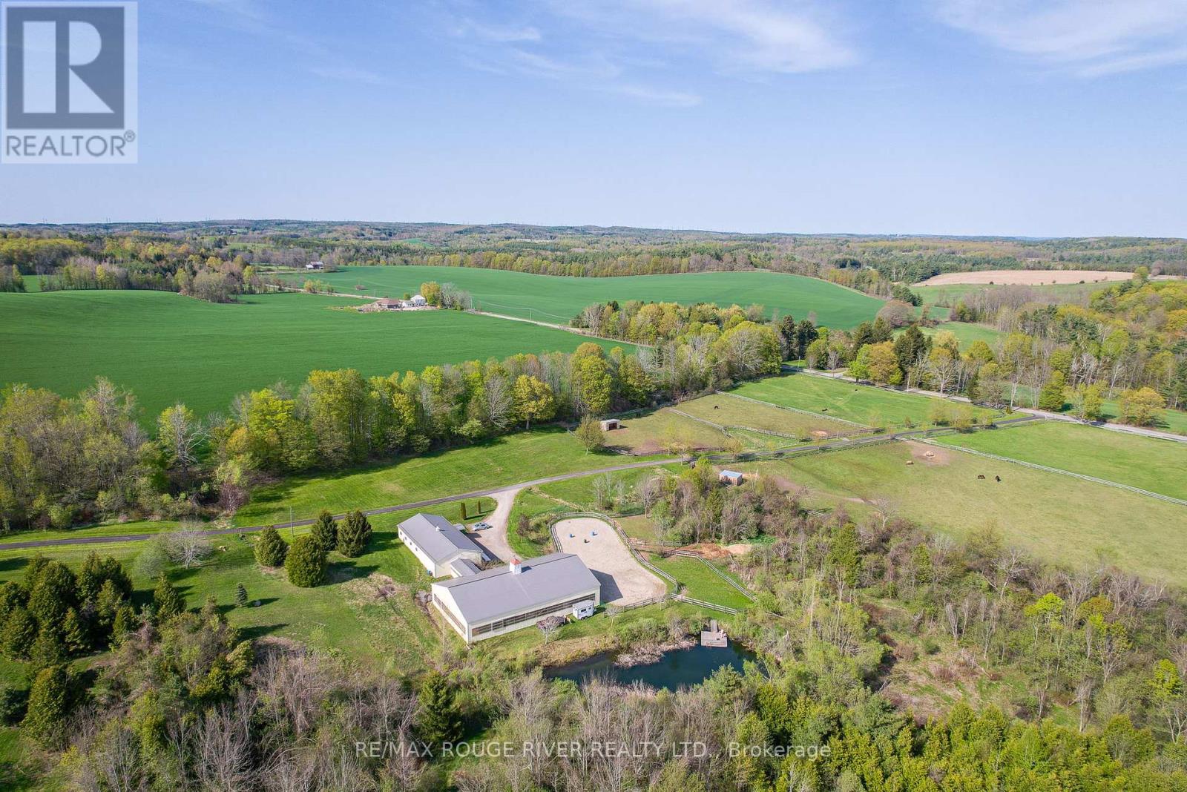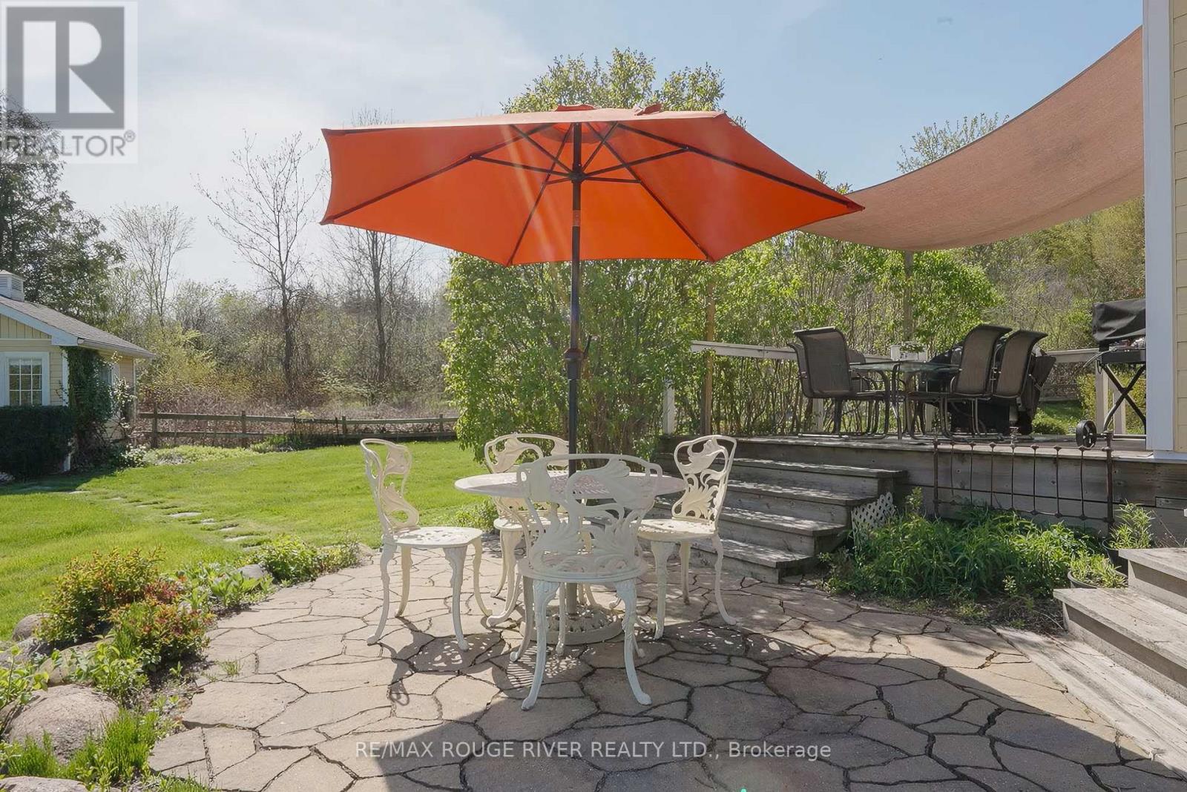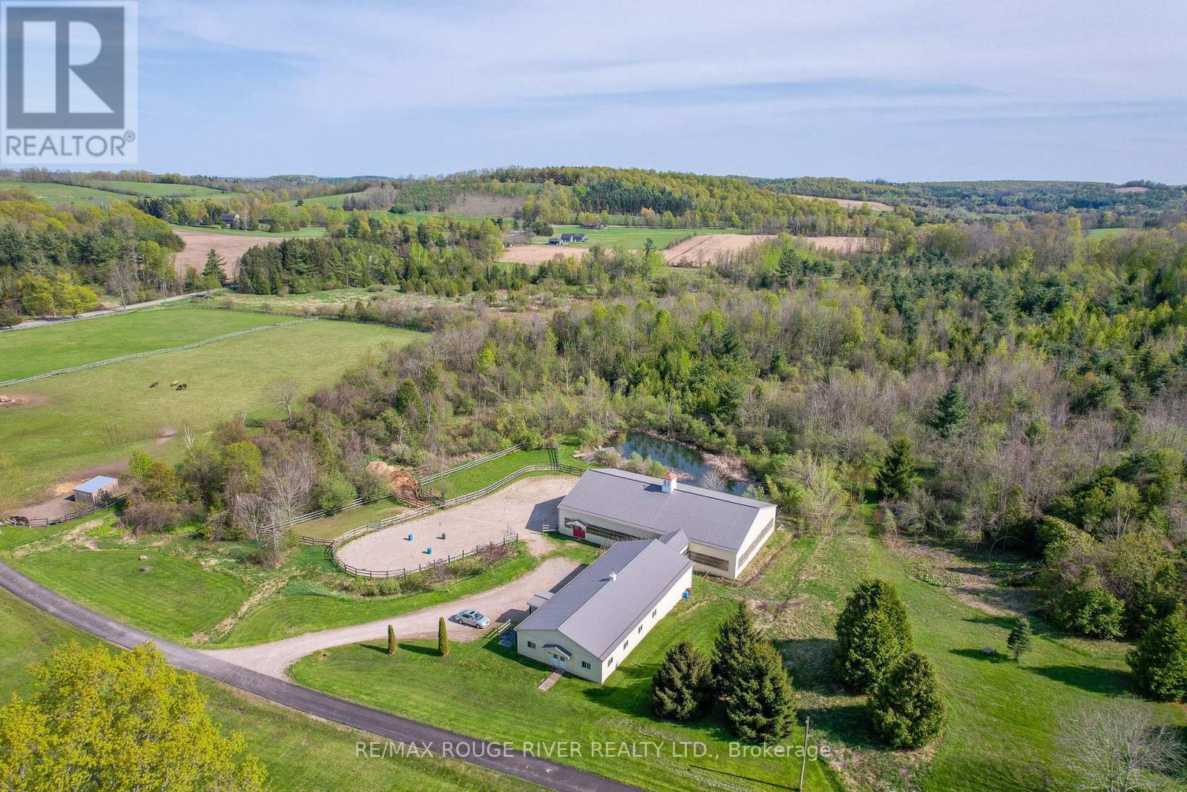 Karla Knows Quinte!
Karla Knows Quinte!436 Eddystone Road Alnwick/haldimand, Ontario K0K 2G0
$2,550,000
Nestled on 40 stunning acres in a prime location just moments from the 401, this exceptional equestrian estate offers a tranquil country escape. A custom-built residence commands panoramic vistas of the rolling Northumberland Hills from every window. Inside, discover grand principal rooms thoughtfully designed for effortless single-level living and sophisticated entertaining. The great room features vaulted ceilings, anchored by a magnificent stone fireplace. The gourmet kitchen flows seamlessly into a spacious family dining area. Retreat to the generous main-floor primary suite, complete with a walk-in closet, ensuite, and a private balcony perfect for capturing the sunrise. A welcoming den with a fireplace and a sun-drenched sunroom completes the main floor. The beautifully finished lower level provides ample space for family and guests including a home gym. A charming 4-bed bunkie offers additional versatile space. Multiple walkouts lead to landscaped perennial gardens and the estate's natural beauty. Explore private woodland trails to enjoy or simply immerse yourself in the peaceful ambiance of open pastures. For the equestrian enthusiast, the property features impressive facilities, including a modern 8-stall barn with tack, feed, and storage rooms that open into a bright, 6000 sq ft indoor riding arena. The picturesque lower acreage encompasses 7 paddocks and a bass-filled pond. This is not just a home; it's an invitation to embrace a legacy lifestyle. (id:47564)
Property Details
| MLS® Number | X12150584 |
| Property Type | Single Family |
| Community Name | Rural Alnwick/Haldimand |
| Features | Wooded Area, Rolling |
| Parking Space Total | 14 |
| Structure | Deck, Patio(s), Barn |
| View Type | View |
Building
| Bathroom Total | 3 |
| Bedrooms Above Ground | 1 |
| Bedrooms Below Ground | 3 |
| Bedrooms Total | 4 |
| Age | 16 To 30 Years |
| Amenities | Fireplace(s) |
| Appliances | Hot Tub, Dishwasher, Dryer, Sauna, Stove, Washer, Window Coverings, Refrigerator |
| Architectural Style | Bungalow |
| Basement Development | Finished |
| Basement Features | Walk Out |
| Basement Type | N/a (finished) |
| Construction Style Attachment | Detached |
| Cooling Type | Central Air Conditioning, Air Exchanger, Ventilation System |
| Fireplace Present | Yes |
| Foundation Type | Poured Concrete |
| Half Bath Total | 1 |
| Heating Fuel | Propane |
| Heating Type | Forced Air |
| Stories Total | 1 |
| Size Interior | 1,500 - 2,000 Ft2 |
| Type | House |
| Utility Power | Generator |
Parking
| Attached Garage | |
| Garage |
Land
| Acreage | Yes |
| Landscape Features | Landscaped |
| Sewer | Septic System |
| Size Depth | 1297 Ft |
| Size Frontage | 1281 Ft |
| Size Irregular | 1281 X 1297 Ft |
| Size Total Text | 1281 X 1297 Ft|25 - 50 Acres |
| Surface Water | Lake/pond |
| Zoning Description | Ru |
Rooms
| Level | Type | Length | Width | Dimensions |
|---|---|---|---|---|
| Lower Level | Bedroom 4 | 3.85 m | 3.47 m | 3.85 m x 3.47 m |
| Lower Level | Bathroom | 2.39 m | 0.65 m | 2.39 m x 0.65 m |
| Lower Level | Office | 5.27 m | 3.24 m | 5.27 m x 3.24 m |
| Lower Level | Recreational, Games Room | 6.33 m | 4.94 m | 6.33 m x 4.94 m |
| Lower Level | Bedroom 2 | 4.67 m | 4.23 m | 4.67 m x 4.23 m |
| Lower Level | Bedroom 3 | 4.45 m | 3.74 m | 4.45 m x 3.74 m |
| Main Level | Living Room | 9.61 m | 4.91 m | 9.61 m x 4.91 m |
| Main Level | Dining Room | 4.79 m | 4.63 m | 4.79 m x 4.63 m |
| Main Level | Kitchen | 5.61 m | 4.28 m | 5.61 m x 4.28 m |
| Main Level | Primary Bedroom | 4.83 m | 4.67 m | 4.83 m x 4.67 m |
| Main Level | Bathroom | 4.65 m | 2.33 m | 4.65 m x 2.33 m |
| Main Level | Family Room | 4.4 m | 3.83 m | 4.4 m x 3.83 m |
| Main Level | Sunroom | 4.4 m | 2.74 m | 4.4 m x 2.74 m |


337 King Ave E #6
Newcastle, Ontario L1B 1H4
(905) 987-4040
(905) 623-7624
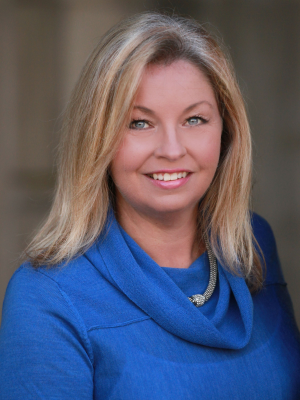
Salesperson
(905) 372-2552

66 King Street East
Cobourg, Ontario K9A 1K9
(905) 372-2552
www.remaxrougeriver.com/
Contact Us
Contact us for more information





