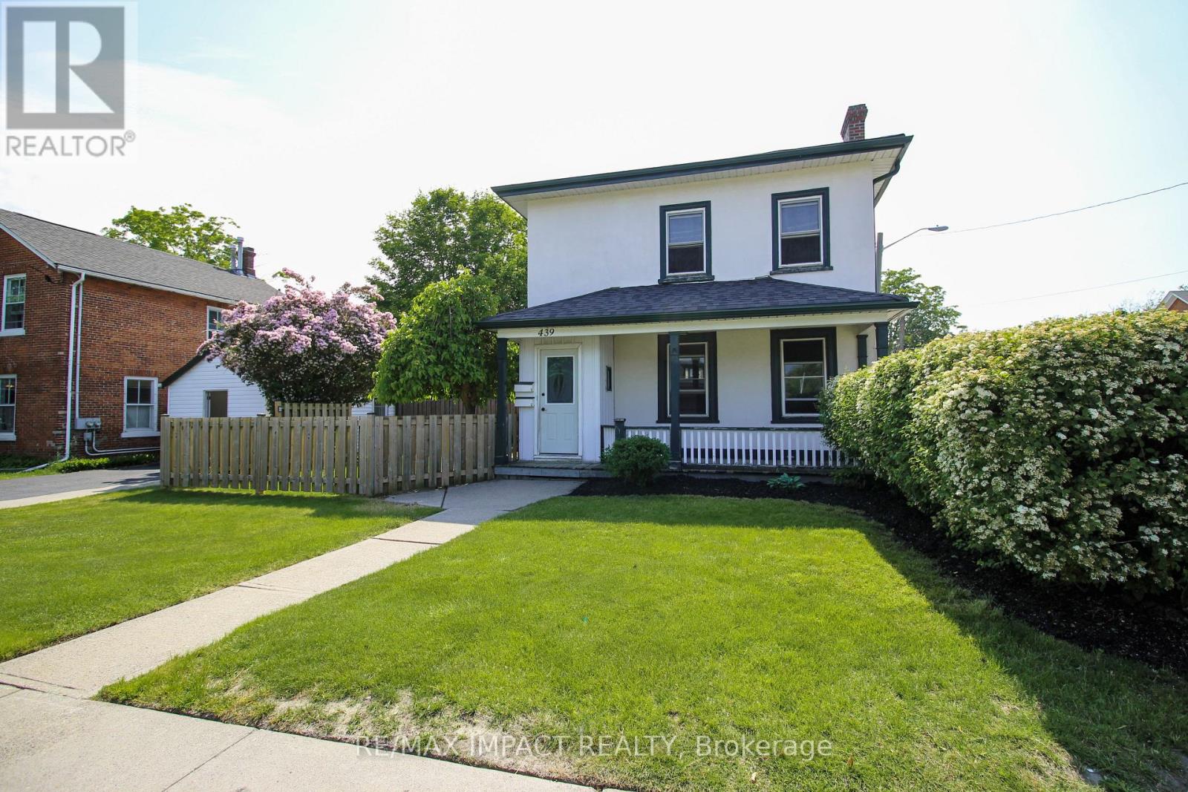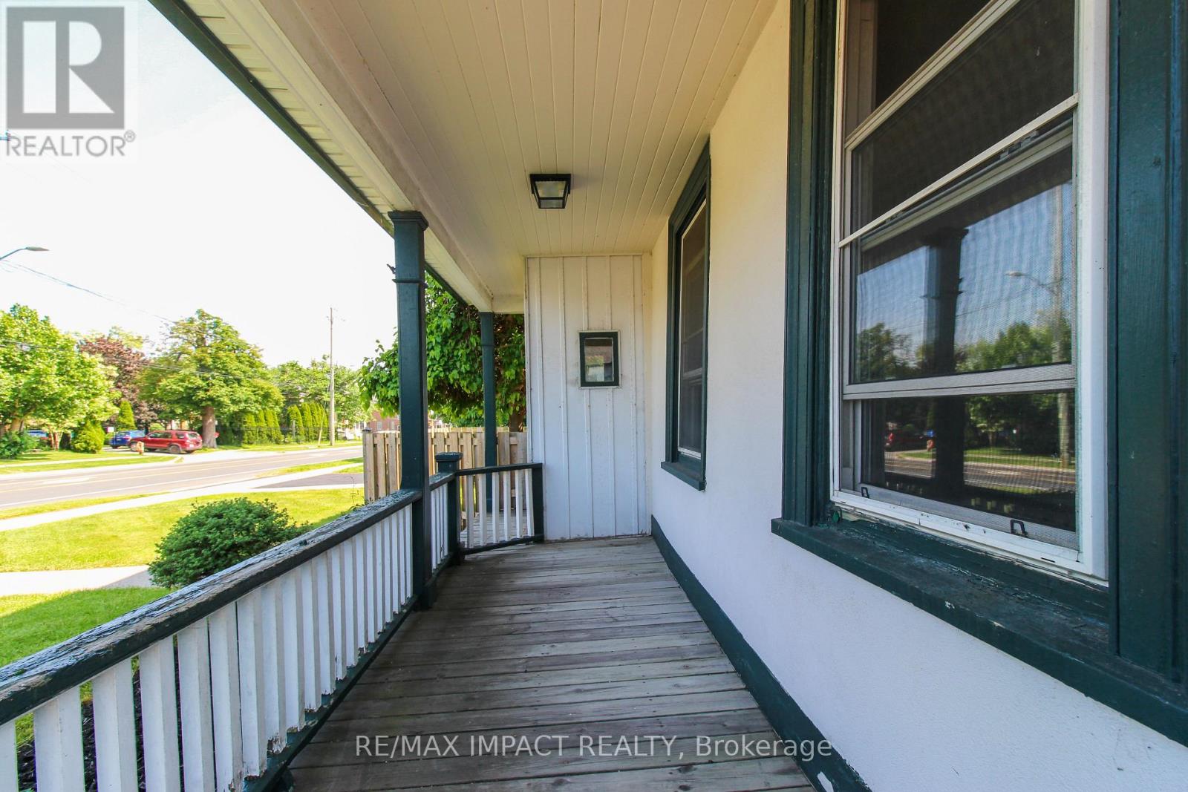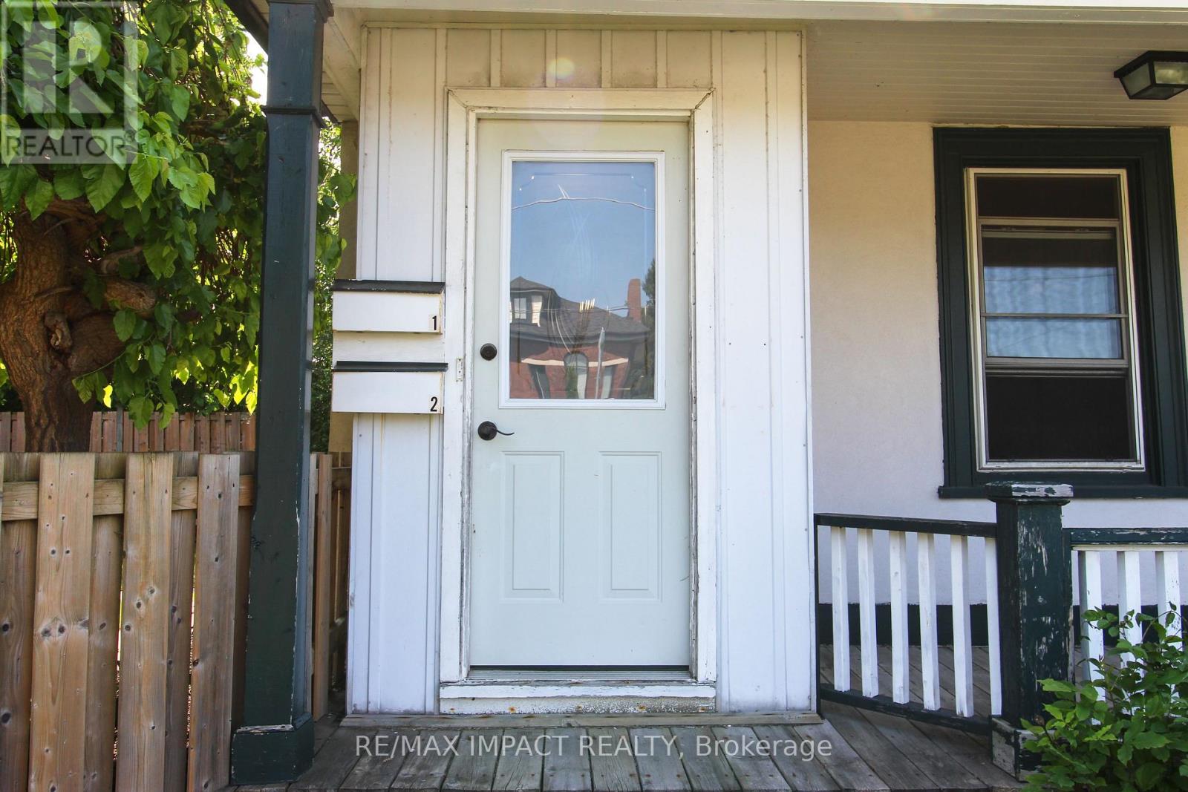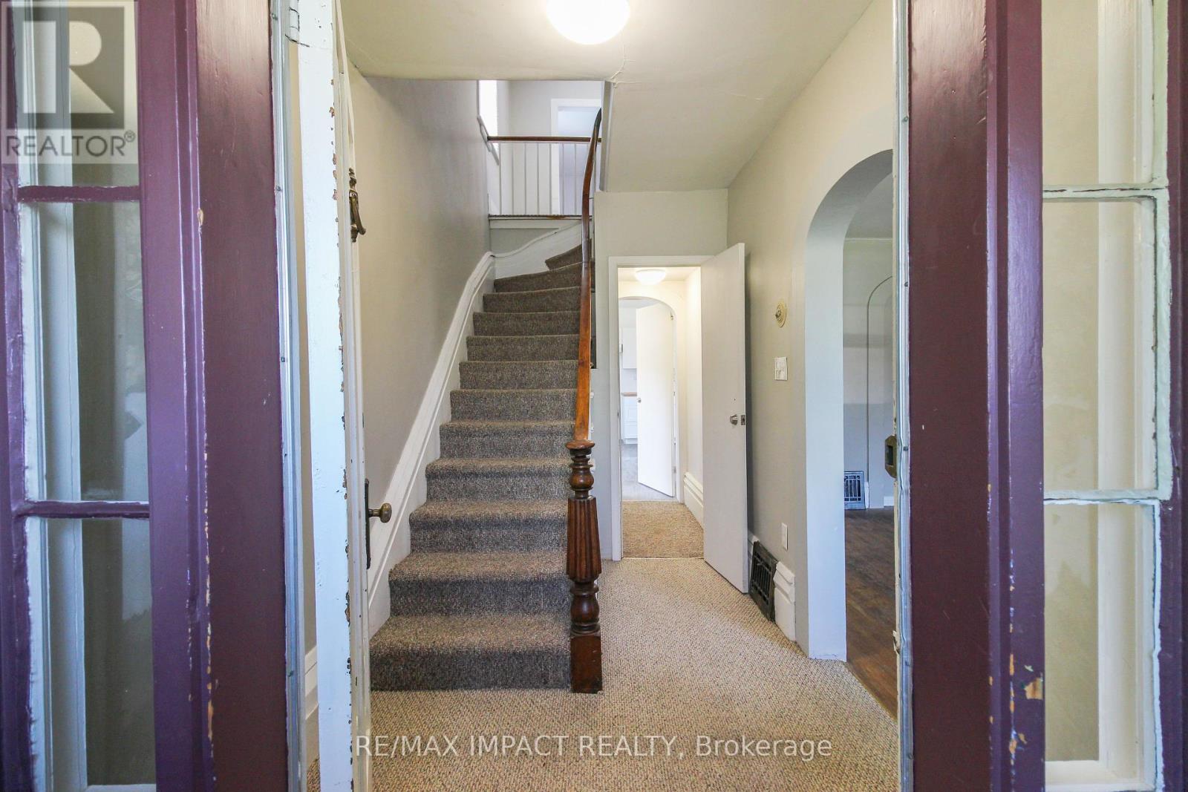 Karla Knows Quinte!
Karla Knows Quinte!439 Division Street Cobourg, Ontario K9A 3R8
$479,000
Investor Alert -- Century Home in Prime Cobourg Location with Value-Add Potential! Discover a rare equity-building opportunity with this spacious semi-detached century home, ideally located directly on the main street of vibrant Cobourg. Just a short walk to Cobourg Beach, downtown shops, restaurants, and essential amenities, this 4-bedroom/2-bath home is perfectly positioned for strong appreciation and potential rental income. Built in 1846, this character-rich property blends historical charm with modern updates where they count. Key mechanical upgrades include a 100-amp breaker panel in 2010, and any old wiring was replaced in 2016, high-efficiency gas furnace in 2017, and new roof shingles in 2018. Most of the plumbing has also been updated, offering investors peace of mind and reduced upfront costs. The home features 3 bedrooms on the upper level and a main floor primary bedroom with ensuite, creating layout flexibility for multi-generational living or duplex conversion (subject to approvals). The bright upper hallway includes a cozy sitting room with southern exposure, while the updated eat-in kitchen (2025) offers clean white cabinetry and low-maintenance vinyl tile flooring. Additional features include main floor laundry, hardwood flooring in the large living room, two full bathrooms, a 15 foot covered front porch, and a quaint enclosed vestibule. Outside, the corner lot boasts a fenced backyard, mature trees, and a 12' x 20' detached garage/workshop - perfect for storage or hobby use. A double-wide driveway provides ample off-street parking. Whether you're a first-time investor, renovator, or experienced buyer looking to unlock hidden potential, this property offers the perfect canvas to create value. Zoned multi-use, this home is an ideal investment in a growing lakeside community. Previously the home has been tenanted and is now currently vacant, allowing for a flexible closing, including a quick possession if so desired. ** (id:47564)
Property Details
| MLS® Number | X12220354 |
| Property Type | Single Family |
| Community Name | Cobourg |
| Amenities Near By | Beach, Place Of Worship, Public Transit, Schools |
| Equipment Type | None |
| Features | Level Lot, Level |
| Parking Space Total | 2 |
| Rental Equipment Type | None |
| Structure | Porch |
Building
| Bathroom Total | 2 |
| Bedrooms Above Ground | 4 |
| Bedrooms Total | 4 |
| Age | 100+ Years |
| Appliances | Water Heater |
| Basement Type | Full |
| Construction Style Attachment | Semi-detached |
| Exterior Finish | Stucco |
| Flooring Type | Tile, Carpeted, Hardwood |
| Foundation Type | Stone |
| Heating Fuel | Natural Gas |
| Heating Type | Forced Air |
| Stories Total | 2 |
| Size Interior | 1,500 - 2,000 Ft2 |
| Type | House |
| Utility Water | Municipal Water |
Parking
| Detached Garage | |
| Garage |
Land
| Acreage | No |
| Fence Type | Fully Fenced, Fenced Yard |
| Land Amenities | Beach, Place Of Worship, Public Transit, Schools |
| Landscape Features | Landscaped |
| Sewer | Sanitary Sewer |
| Size Depth | 51 Ft ,8 In |
| Size Frontage | 67 Ft ,3 In |
| Size Irregular | 67.3 X 51.7 Ft ; Corner Lot |
| Size Total Text | 67.3 X 51.7 Ft ; Corner Lot|under 1/2 Acre |
| Zoning Description | Mixed-use (including Residential) |
Rooms
| Level | Type | Length | Width | Dimensions |
|---|---|---|---|---|
| Second Level | Primary Bedroom | 5.35 m | 3.6 m | 5.35 m x 3.6 m |
| Second Level | Bedroom 2 | 3.82 m | 2.49 m | 3.82 m x 2.49 m |
| Second Level | Bedroom 3 | 3.87 m | 3.08 m | 3.87 m x 3.08 m |
| Second Level | Sitting Room | 3.93 m | 2.78 m | 3.93 m x 2.78 m |
| Main Level | Kitchen | 4.84 m | 3.16 m | 4.84 m x 3.16 m |
| Main Level | Laundry Room | 1.8 m | 1.49 m | 1.8 m x 1.49 m |
| Main Level | Bedroom 4 | 3.59 m | 3.12 m | 3.59 m x 3.12 m |
| Main Level | Living Room | 4.46 m | 4.46 m | 4.46 m x 4.46 m |
| Main Level | Foyer | 1.51 m | 1.13 m | 1.51 m x 1.13 m |
Utilities
| Electricity | Installed |
| Sewer | Installed |
https://www.realtor.ca/real-estate/28467809/439-division-street-cobourg-cobourg

Salesperson
(905) 433-2579
(905) 433-2579
www.diannamandzuk.ca/
www.facebook.com/DiannaMandzukRealtor/
twitter.com/dmandzuk
www.linkedin.com/in/dmandzuk/

1413 King St E #2
Courtice, Ontario L1E 2J6
(905) 240-6777
(905) 240-6773
www.remax-impact.ca/
www.facebook.com/impactremax/?ref=aymt_homepage_panel
Contact Us
Contact us for more information









































