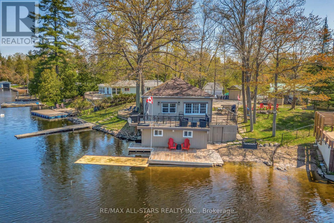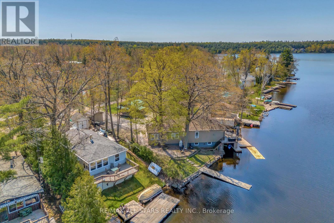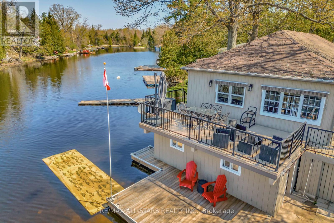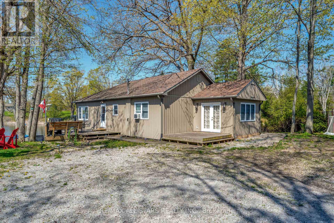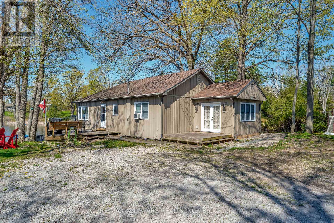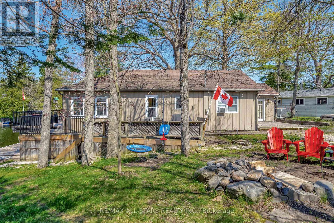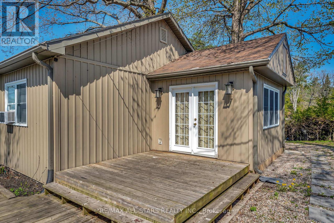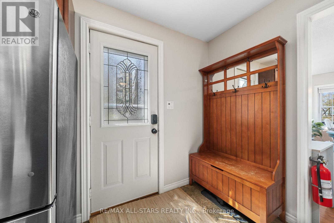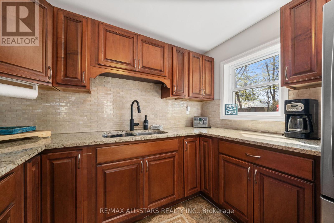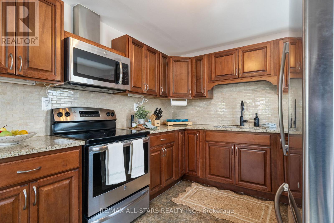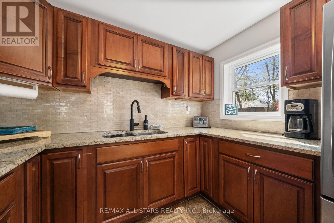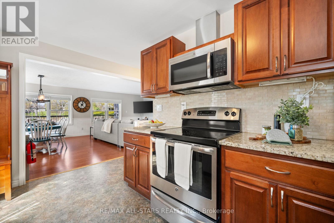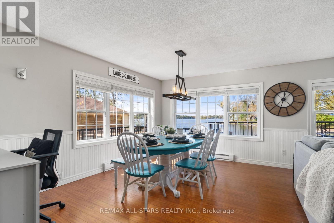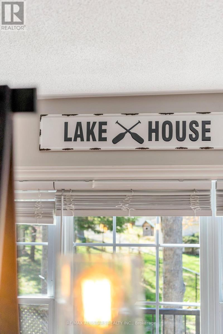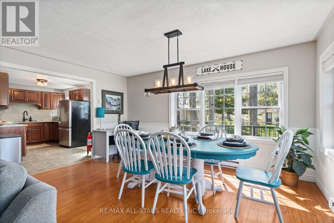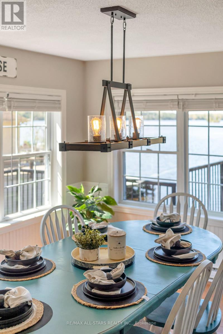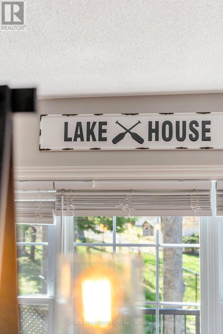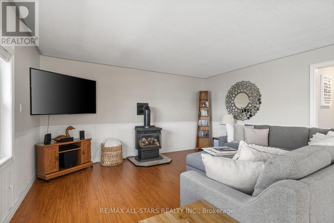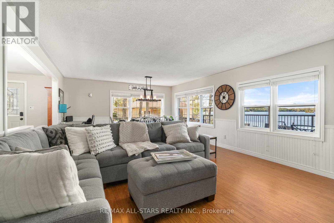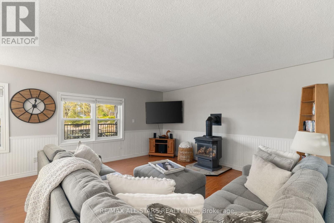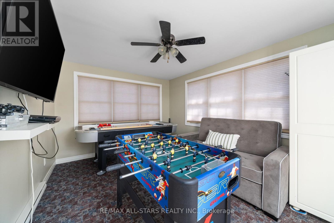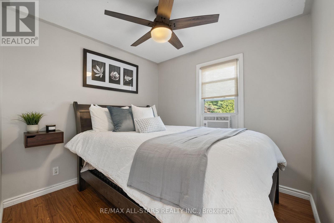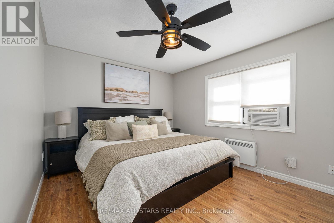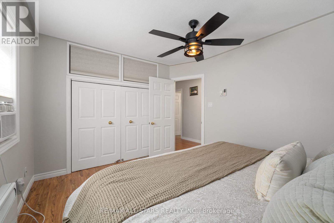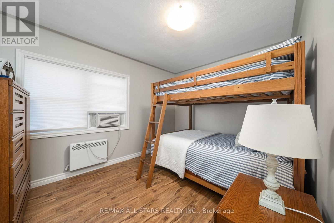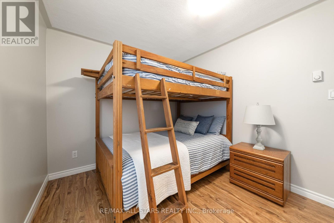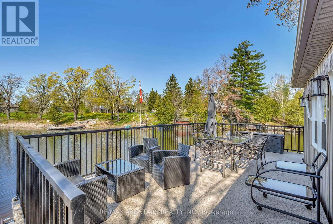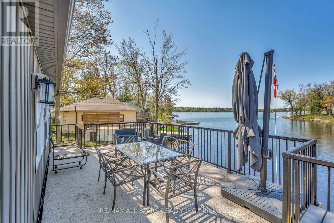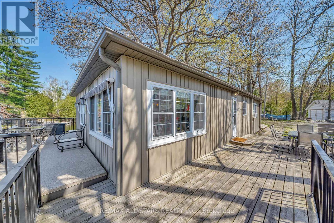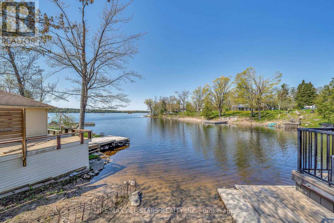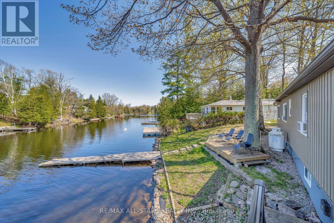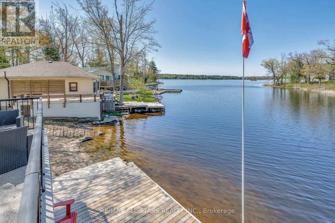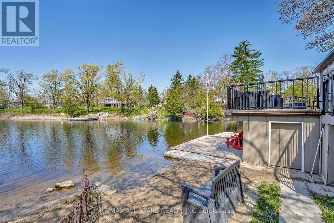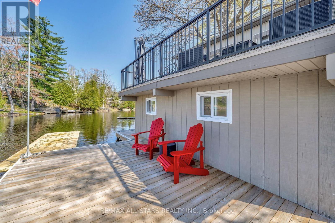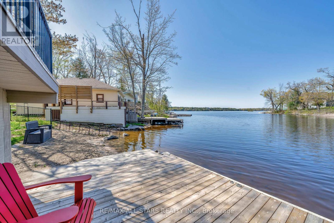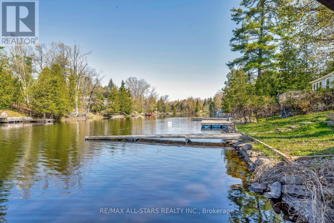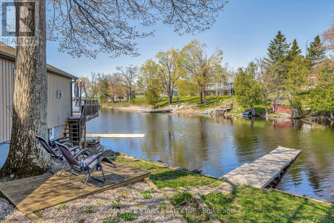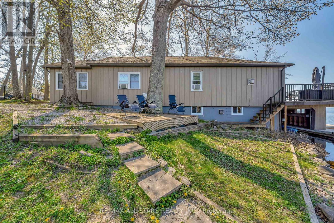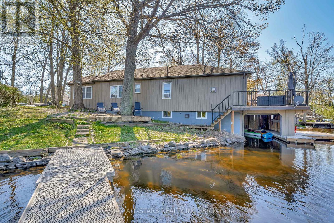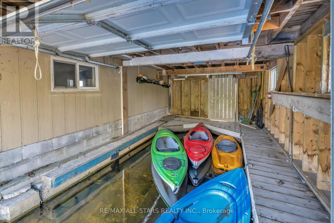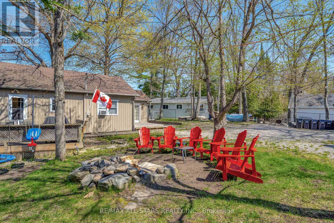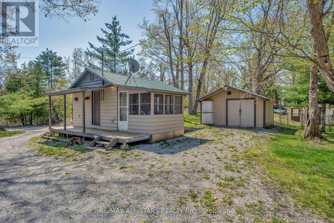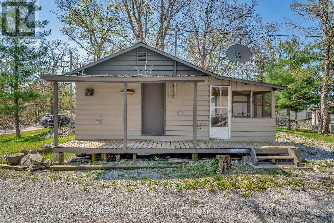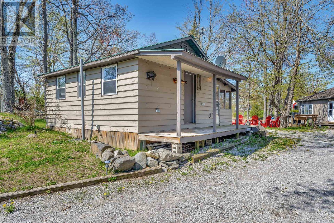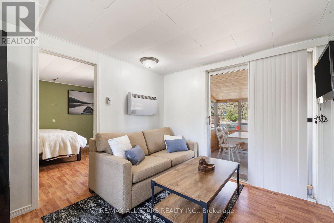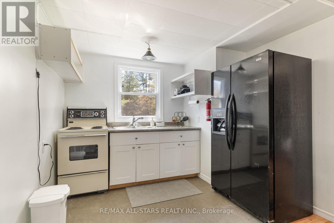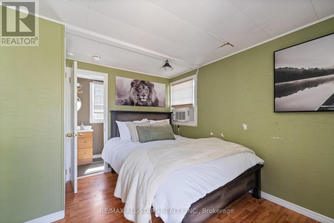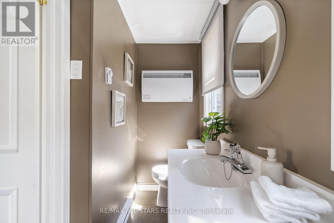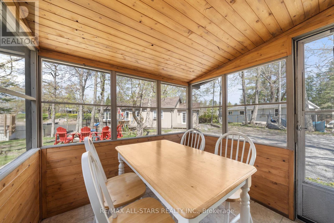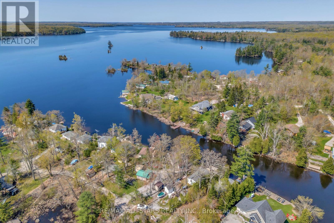 Karla Knows Quinte!
Karla Knows Quinte!44 Fire Route 94c Trent Lakes, Ontario K0M 1A0
$1,259,000
Welcome to this lakeside sanctuary! Nestled on 100 feet of private shoreline. Featuring a walk-in sandy beach, private dock, and boathouse w/ expansive wrap around decking - perfect for enjoying lakefront living. South facing! Ideally situated just minutes from both Bobcaygeon and Buckhorn, offering a location with a tranquil, natural setting. This 4-season bungalow features a kitchen with solid wood cabinets complete with quartz countertops. Open-concept spacious living room with breathtaking lake views and a cozy fireplace, the primary home includes four bedrooms and a spacious 4-piece bathroom, providing comfortable accommodations for family or guests. A fully winterized guest house on the property features a second kitchen, bedroom, living area with walkout access to a private sunroom, and a full bathroom--ideal for visitors or extended family. Additional amenities include an updated water system with a backup for peace of mind, a workshop and a storage shed. Located on the Trent-Severn Waterway, the property offers direct access to five connected lakes without the need to navigate any locks. Turnkey, Great investment for Airbnb or short term rental.Move in Ready! (id:47564)
Property Details
| MLS® Number | X12146812 |
| Property Type | Single Family |
| Community Name | Trent Lakes |
| Amenities Near By | Beach, Place Of Worship, Schools |
| Easement | Unknown |
| Features | Sloping |
| Parking Space Total | 4 |
| Structure | Boathouse |
| View Type | Direct Water View |
| Water Front Type | Waterfront |
Building
| Bathroom Total | 1 |
| Bedrooms Above Ground | 4 |
| Bedrooms Total | 4 |
| Age | 51 To 99 Years |
| Appliances | Water Treatment, Microwave, Two Stoves, Two Refrigerators |
| Architectural Style | Bungalow |
| Basement Type | Crawl Space |
| Construction Style Attachment | Detached |
| Exterior Finish | Vinyl Siding |
| Fireplace Present | Yes |
| Foundation Type | Block |
| Heating Fuel | Electric |
| Heating Type | Baseboard Heaters |
| Stories Total | 1 |
| Size Interior | 1,100 - 1,500 Ft2 |
| Type | House |
| Utility Water | Lake/river Water Intake |
Parking
| No Garage |
Land
| Access Type | Private Docking |
| Acreage | No |
| Land Amenities | Beach, Place Of Worship, Schools |
| Sewer | Holding Tank |
| Size Depth | 170 Ft |
| Size Frontage | 100 Ft |
| Size Irregular | 100 X 170 Ft |
| Size Total Text | 100 X 170 Ft |
| Surface Water | Lake/pond |
| Zoning Description | R1 |
Rooms
| Level | Type | Length | Width | Dimensions |
|---|---|---|---|---|
| Main Level | Living Room | 4.52 m | 7.11 m | 4.52 m x 7.11 m |
| Main Level | Primary Bedroom | 3.28 m | 3.96 m | 3.28 m x 3.96 m |
| Main Level | Bedroom 2 | 3 m | 2.74 m | 3 m x 2.74 m |
| Main Level | Bedroom 3 | 2.84 m | 3.66 m | 2.84 m x 3.66 m |
| Main Level | Bedroom 4 | 4.06 m | 3.05 m | 4.06 m x 3.05 m |
| Main Level | Kitchen | 4.19 m | 2.82 m | 4.19 m x 2.82 m |
https://www.realtor.ca/real-estate/28308993/44-fire-route-94c-trent-lakes-trent-lakes
Salesperson
(705) 738-2378
73 Bolton Street
Bobcaygeon, Ontario K0M 1A0
(705) 738-2378
Contact Us
Contact us for more information


