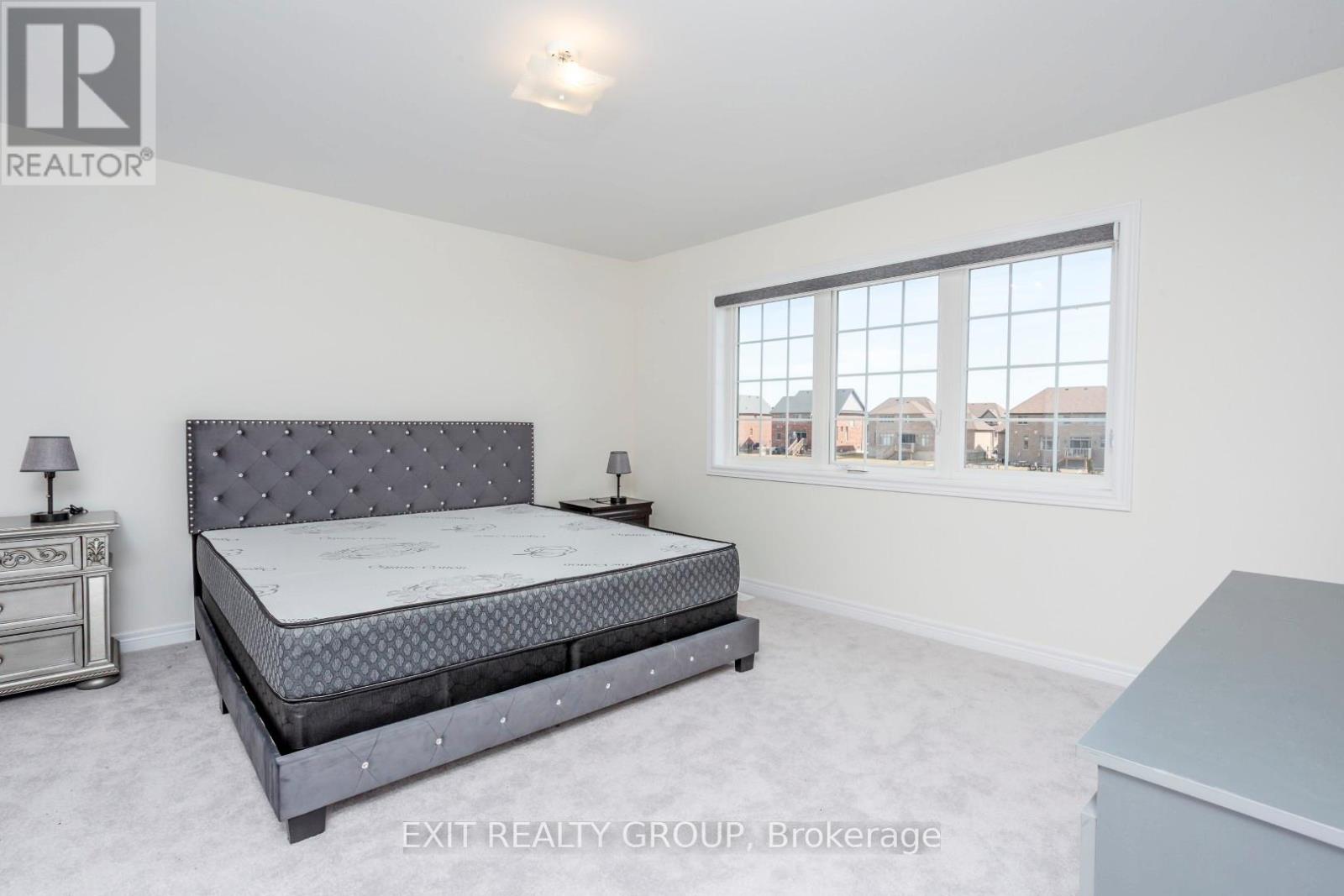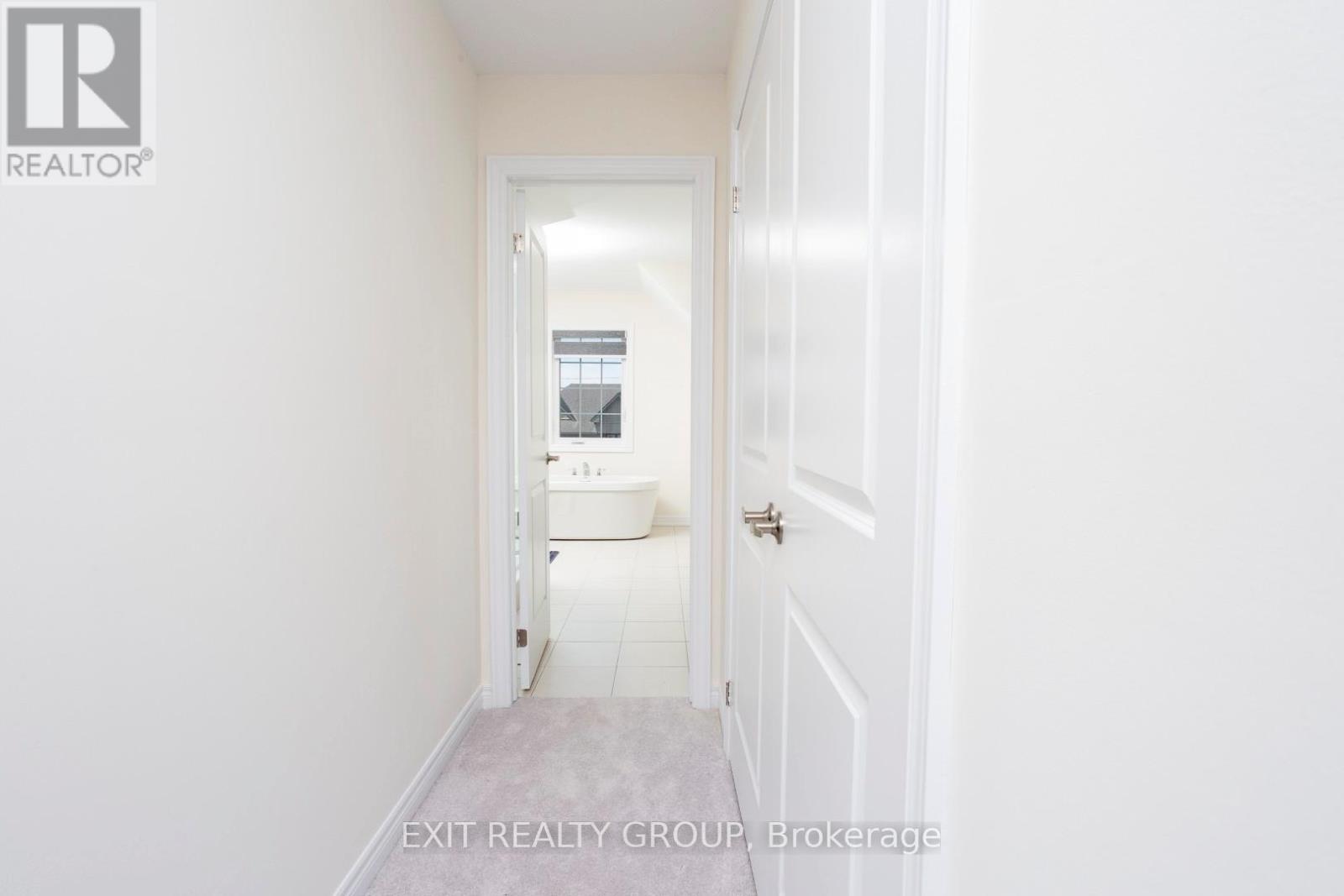4 Bedroom
3 Bathroom
Fireplace
Central Air Conditioning, Air Exchanger, Ventilation System
Forced Air
$3,200 Monthly
Looking for a modern home to lease? This property features a 2-car garage, 4 bedrooms, and 3 bathrooms. It has a large entrance leading to the living room with an upstairs balcony view and a gas fireplace. The kitchen boasts ample cupboards and a large island with storage space. The dinette includes sliding glass doors to the deck. There's also a butler pantry that connects to the dining room, which can be used as office space. The main level has one bedroom and a powder room. Upstairs, you'll find 2 spacious bedrooms with deep closets and a large primary bedroom with a walk-in closet and 4-piece bathroom that feels like a spa. The laundry room is conveniently located on this floor. (id:47564)
Property Details
|
MLS® Number
|
X12060102 |
|
Property Type
|
Single Family |
|
Amenities Near By
|
Beach, Hospital, Marina |
|
Features
|
Carpet Free, Sump Pump |
|
Parking Space Total
|
8 |
|
Structure
|
Deck, Porch |
Building
|
Bathroom Total
|
3 |
|
Bedrooms Above Ground
|
4 |
|
Bedrooms Total
|
4 |
|
Amenities
|
Fireplace(s) |
|
Appliances
|
Water Heater - Tankless, Water Meter, Dishwasher, Dryer, Furniture, Stove, Washer, Refrigerator |
|
Basement Development
|
Unfinished |
|
Basement Type
|
N/a (unfinished) |
|
Construction Style Attachment
|
Detached |
|
Cooling Type
|
Central Air Conditioning, Air Exchanger, Ventilation System |
|
Exterior Finish
|
Brick |
|
Fireplace Present
|
Yes |
|
Foundation Type
|
Poured Concrete |
|
Half Bath Total
|
1 |
|
Heating Fuel
|
Natural Gas |
|
Heating Type
|
Forced Air |
|
Stories Total
|
2 |
|
Type
|
House |
|
Utility Water
|
Municipal Water |
Parking
Land
|
Acreage
|
No |
|
Land Amenities
|
Beach, Hospital, Marina |
|
Sewer
|
Holding Tank |
Rooms
| Level |
Type |
Length |
Width |
Dimensions |
|
Second Level |
Bedroom 2 |
3.17 m |
3.96 m |
3.17 m x 3.96 m |
|
Second Level |
Bedroom 3 |
3.53 m |
3.96 m |
3.53 m x 3.96 m |
|
Second Level |
Primary Bedroom |
4.87 m |
4.27 m |
4.87 m x 4.27 m |
|
Ground Level |
Great Room |
3.96 m |
5.18 m |
3.96 m x 5.18 m |
|
Ground Level |
Den |
3.54 m |
3.97 m |
3.54 m x 3.97 m |
|
Ground Level |
Eating Area |
2.98 m |
4.27 m |
2.98 m x 4.27 m |
|
Ground Level |
Kitchen |
2.74 m |
4.27 m |
2.74 m x 4.27 m |
|
Ground Level |
Dining Room |
3.53 m |
3.96 m |
3.53 m x 3.96 m |
|
Ground Level |
Bedroom |
3.17 m |
3.96 m |
3.17 m x 3.96 m |
https://www.realtor.ca/real-estate/28116023/45-east-vista-terrace-quinte-west
 Karla Knows Quinte!
Karla Knows Quinte!




















































