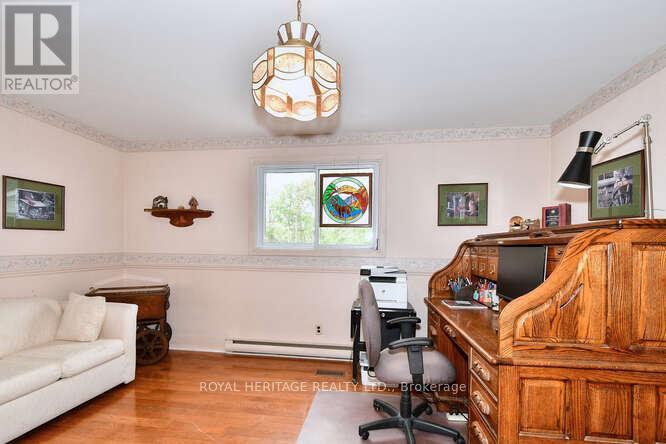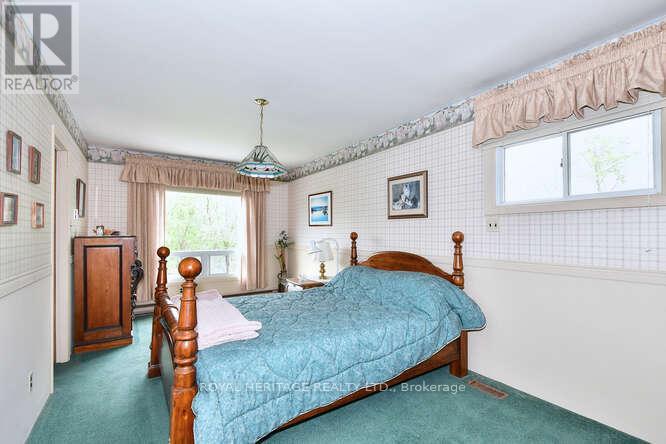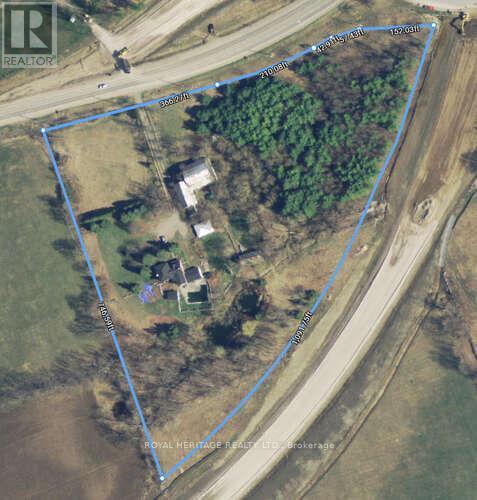 Karla Knows Quinte!
Karla Knows Quinte!4554 County Rd 29 Road Douro-Dummer, Ontario K0L 2H0
$1,325,000
Nestled down a long, treed laneway this picturesque property provides the perfect blend of natural beauty, original character, modern conveniences and warm, country charm. Traditional two storey century brick farmhouse with high ceilings and large principal rooms offers 4 bedrooms, 3 baths, main floor laundry and office. Massive hand hewn beams compliment the main floor in addition to an updated kitchen and a beautiful stone fireplace in the living room. For added enjoyment, there is a huge screened room overlooking the gardens and pond with a picnic table large enough for the whole family and more. Several outbuildings including a large barn, double garage and drive shed. With approximately 87 acres in total, the land features a mix of rolling open fields, natural woodlands, mature stands of trees and an abundance of wildlife. This unique property with tremendous potential, in a most desired location minutes from the amenities and services of Lakefield, is a must to see. Realignment of Hwy 28 created a natural severance with the house and outbuildings on approx 8 acres and the remaining acreage across the road fronting on Hwy 28, County Rd 6 and the 5th Line Douro. There is some commercial zoning along the east side fronting on County Rd 6 and the remainder of land fronting on County Rd 29 is designated by the Township of Douro Land Use Schedule as 'Employment Extractive Industrial'. (id:47564)
Property Details
| MLS® Number | X12159637 |
| Property Type | Single Family |
| Community Name | Douro-Dummer |
| Community Features | School Bus |
| Easement | Right Of Way |
| Features | Wooded Area, Irregular Lot Size, Rolling, Partially Cleared, Open Space, Flat Site, Trash Compactor, Country Residential |
| Parking Space Total | 12 |
| Pool Type | Inground Pool |
| Structure | Porch, Barn, Drive Shed, Shed |
Building
| Bathroom Total | 3 |
| Bedrooms Above Ground | 4 |
| Bedrooms Total | 4 |
| Age | 100+ Years |
| Amenities | Fireplace(s) |
| Appliances | Water Heater, Water Softener, Water Treatment, Compactor, Dishwasher, Dryer, Freezer, Microwave, Stove, Washer, Window Coverings, Two Refrigerators |
| Basement Development | Unfinished |
| Basement Type | Partial (unfinished) |
| Cooling Type | Central Air Conditioning |
| Exterior Finish | Brick |
| Fireplace Present | Yes |
| Fireplace Total | 2 |
| Flooring Type | Carpeted, Hardwood |
| Foundation Type | Stone |
| Half Bath Total | 1 |
| Heating Fuel | Oil |
| Heating Type | Forced Air |
| Stories Total | 2 |
| Size Interior | 2,500 - 3,000 Ft2 |
| Type | House |
| Utility Water | Dug Well |
Parking
| Detached Garage | |
| Garage |
Land
| Acreage | Yes |
| Sewer | Septic System |
| Size Depth | 1828 Ft |
| Size Frontage | 829 Ft |
| Size Irregular | 829 X 1828 Ft |
| Size Total Text | 829 X 1828 Ft|50 - 100 Acres |
| Surface Water | Lake/pond |
| Zoning Description | Ru C2 |
Rooms
| Level | Type | Length | Width | Dimensions |
|---|---|---|---|---|
| Second Level | Bathroom | 2.4 m | 2.4 m | 2.4 m x 2.4 m |
| Second Level | Bedroom 4 | 3.6 m | 4 m | 3.6 m x 4 m |
| Second Level | Bedroom | 7 m | 4.6 m | 7 m x 4.6 m |
| Second Level | Bedroom 2 | 5.9 m | 3 m | 5.9 m x 3 m |
| Second Level | Bathroom | 2.7 m | 1.5 m | 2.7 m x 1.5 m |
| Second Level | Bedroom 3 | 3.6 m | 4 m | 3.6 m x 4 m |
| Main Level | Kitchen | 7.3 m | 5.8 m | 7.3 m x 5.8 m |
| Main Level | Living Room | 7.9 m | 4.8 m | 7.9 m x 4.8 m |
| Main Level | Laundry Room | 3.4 m | 1.8 m | 3.4 m x 1.8 m |
| Main Level | Bathroom | 1.8 m | 1.8 m | 1.8 m x 1.8 m |
| Main Level | Office | 4.6 m | 3.7 m | 4.6 m x 3.7 m |
| Main Level | Sunroom | 9.1 m | 6.1 m | 9.1 m x 6.1 m |
https://www.realtor.ca/real-estate/28336950/4554-county-rd-29-road-douro-dummer-douro-dummer
Salesperson
(705) 742-4777
Contact Us
Contact us for more information




















































