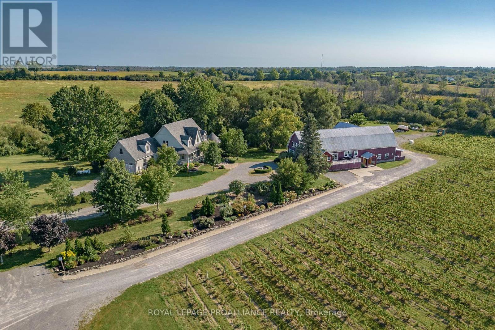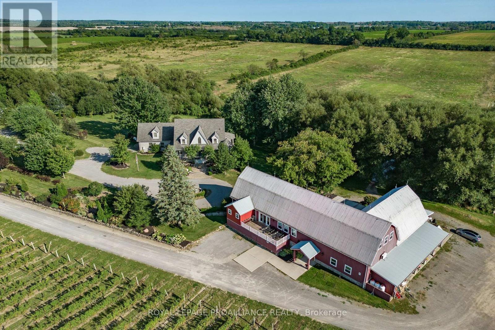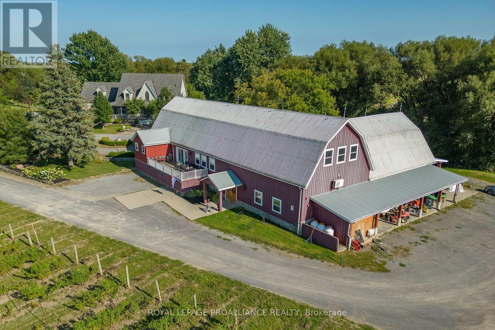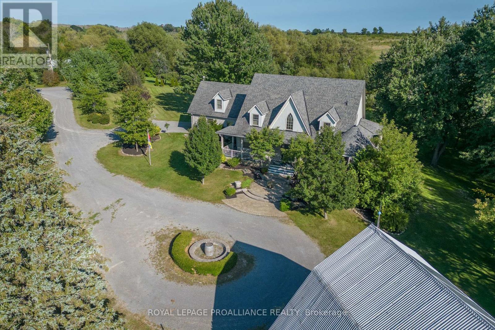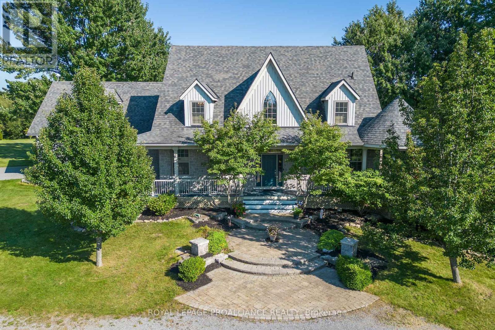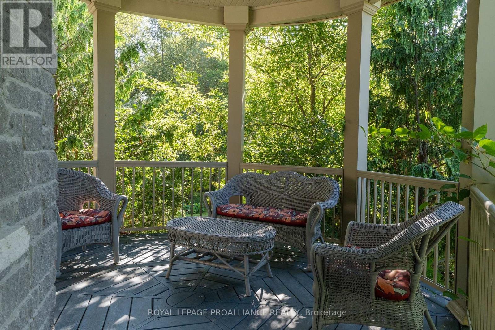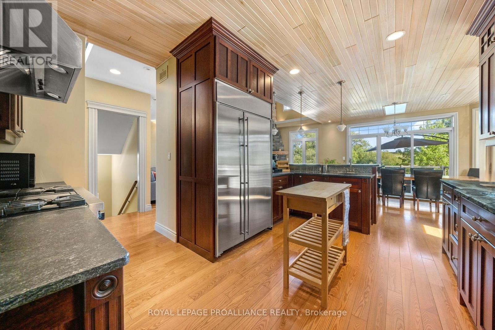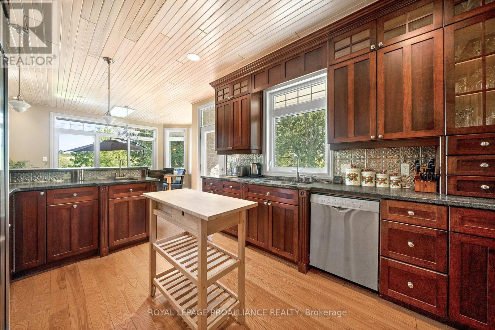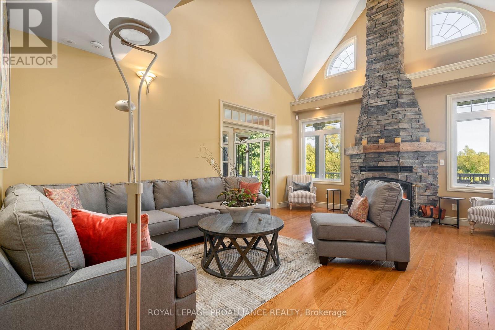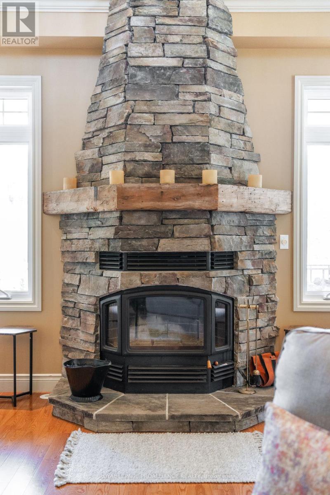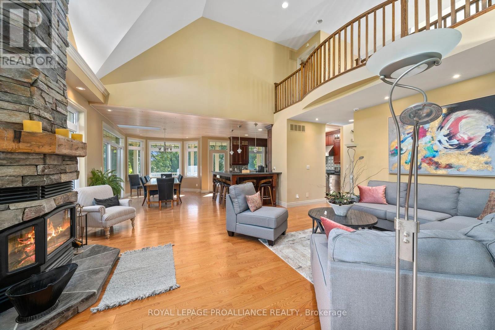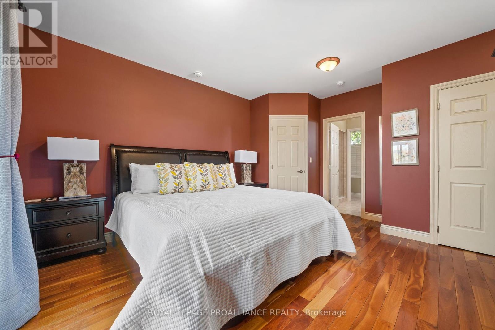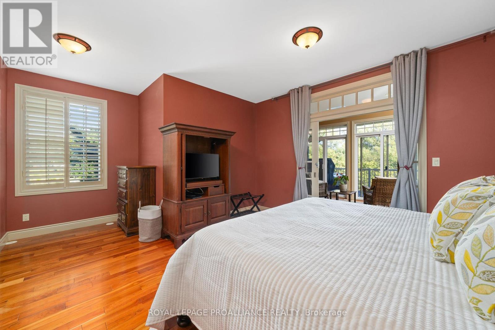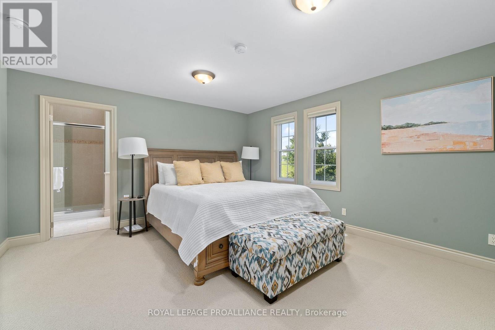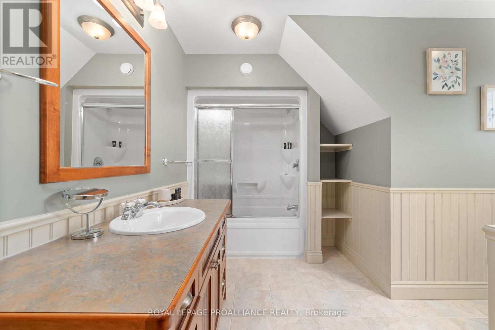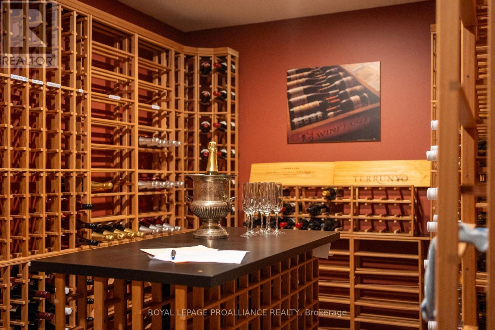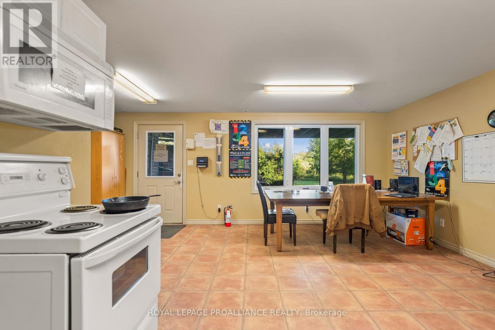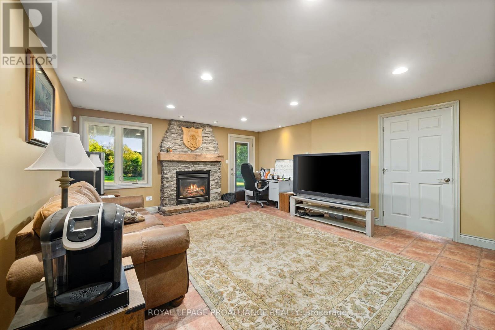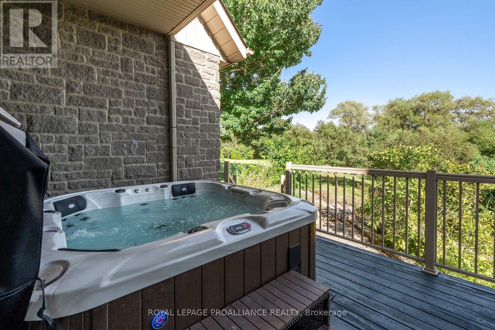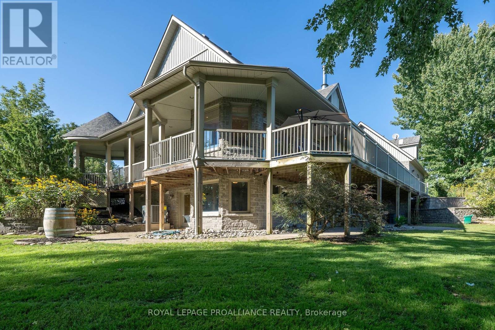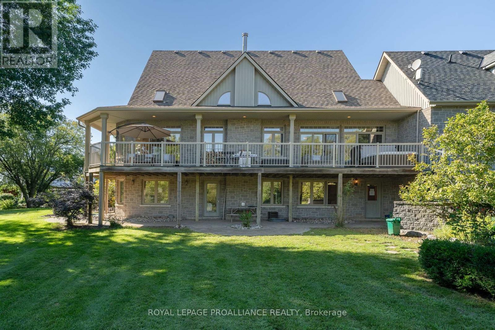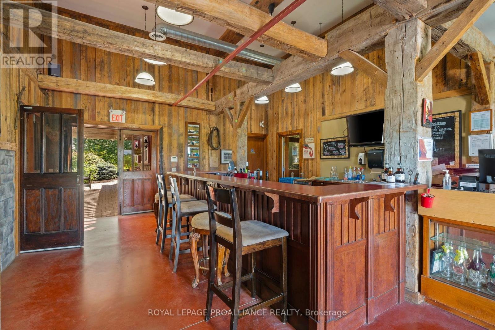 Karla Knows Quinte!
Karla Knows Quinte!46 Stapleton Road Prince Edward County, Ontario K0K 2T0
$2,998,000
Breathtaking 3800 sq ft custom home 4 bedroom, 6 bathrooms on a picturesque 48 acres with stream running through. This home, built in 2007 won two national awards, placing second for Design & Efficiency. Cherrywood kitchen cabinets, Brazilian soapstone kitchen counters. Beautifully restored 1860 barn with tasting room, wedding/event venue for 100+ people, and production facility. Known as award winning Hillier Creek Estates Winery, nestled in the heart of Prince Edward County's Wine Country. The custom home has had an STA (Short Term Accommodation-Owner Occupied) License. It fronts on to Loyalist Parkway (Highway 33), one of the County's sought-after winery & beach routes. Enjoy the patio with wood fired pizza oven too! Liquor license for 205 people. The very appealing home with cathedral ceilings & wrap-around deck has its own dreamy living quarters as well as separate staff quarters and offices. Relax and enjoy the beauty of the gardens, landscape, creek & wildlife. Live where you love to visit! **EXTRAS** Only 20 minutes to Sandbanks Provincial Park, 2 hours from Toronto. 10 minutes to Wellington. Winery established in 2010. Owners planning to retire. Use as a residence or continue with the winery. Great opportunity! Equipment, Chattels & Inventory Negotiable (id:47564)
Property Details
| MLS® Number | X9417311 |
| Property Type | Agriculture |
| Community Name | Hillier Ward |
| Amenities Near By | Beach, Golf Nearby, Hospital |
| Farm Type | Farm |
| Features | Carpet Free, Guest Suite |
| Parking Space Total | 54 |
| Structure | Barn |
Building
| Bathroom Total | 5 |
| Bedrooms Above Ground | 3 |
| Bedrooms Total | 3 |
| Age | 16 To 30 Years |
| Appliances | Garage Door Opener Remote(s), Central Vacuum, Range, Water Heater - Tankless, Water Heater, Dryer, Washer |
| Basement Development | Finished |
| Basement Features | Separate Entrance, Walk Out |
| Basement Type | N/a (finished) |
| Cooling Type | Central Air Conditioning, Air Exchanger |
| Exterior Finish | Stone, Vinyl Siding |
| Fire Protection | Alarm System, Smoke Detectors |
| Fireplace Present | Yes |
| Flooring Type | Tile, Hardwood |
| Foundation Type | Poured Concrete |
| Half Bath Total | 1 |
| Heating Fuel | Propane |
| Heating Type | Forced Air |
| Stories Total | 2 |
| Size Interior | 3,500 - 5,000 Ft2 |
Parking
| Attached Garage |
Land
| Acreage | Yes |
| Land Amenities | Beach, Golf Nearby, Hospital |
| Sewer | Septic System |
| Size Depth | 1761 Ft ,1 In |
| Size Frontage | 653 Ft ,2 In |
| Size Irregular | 653.2 X 1761.1 Ft |
| Size Total Text | 653.2 X 1761.1 Ft|25 - 50 Acres |
| Surface Water | Lake/pond |
| Zoning Description | Ru2-40 |
Rooms
| Level | Type | Length | Width | Dimensions |
|---|---|---|---|---|
| Second Level | Bedroom 2 | 4.14 m | 4.64 m | 4.14 m x 4.64 m |
| Second Level | Bedroom 3 | 3.2 m | 4.67 m | 3.2 m x 4.67 m |
| Basement | Family Room | 4.94 m | 6.13 m | 4.94 m x 6.13 m |
| Basement | Dining Room | 5.85 m | 3 m | 5.85 m x 3 m |
| Basement | Kitchen | 4.1 m | 3.15 m | 4.1 m x 3.15 m |
| Main Level | Living Room | 4.49 m | 20.4 m | 4.49 m x 20.4 m |
| Main Level | Kitchen | 3.96 m | 5.12 m | 3.96 m x 5.12 m |
| Main Level | Dining Room | 5.11 m | 3.21 m | 5.11 m x 3.21 m |
| Main Level | Bathroom | 1.43 m | 2.36 m | 1.43 m x 2.36 m |
| Main Level | Primary Bedroom | 5.68 m | 4.85 m | 5.68 m x 4.85 m |
| Main Level | Foyer | 3.52 m | 4.66 m | 3.52 m x 4.66 m |
| Main Level | Sitting Room | 5.99 m | 3.11 m | 5.99 m x 3.11 m |
Utilities
| Cable | Available |
| Electricity | Installed |

Salesperson
(613) 849-4424
(877) 476-0096
www.crombierealestateteam.com/
www.facebook.com/teamcrombie/
twitter.com/crombieteam
ca.linkedin.com/in/elizabethcrombie

104 Main Street
Picton, Ontario K0K 2T0
(613) 476-2700
(613) 476-4883
Contact Us
Contact us for more information


