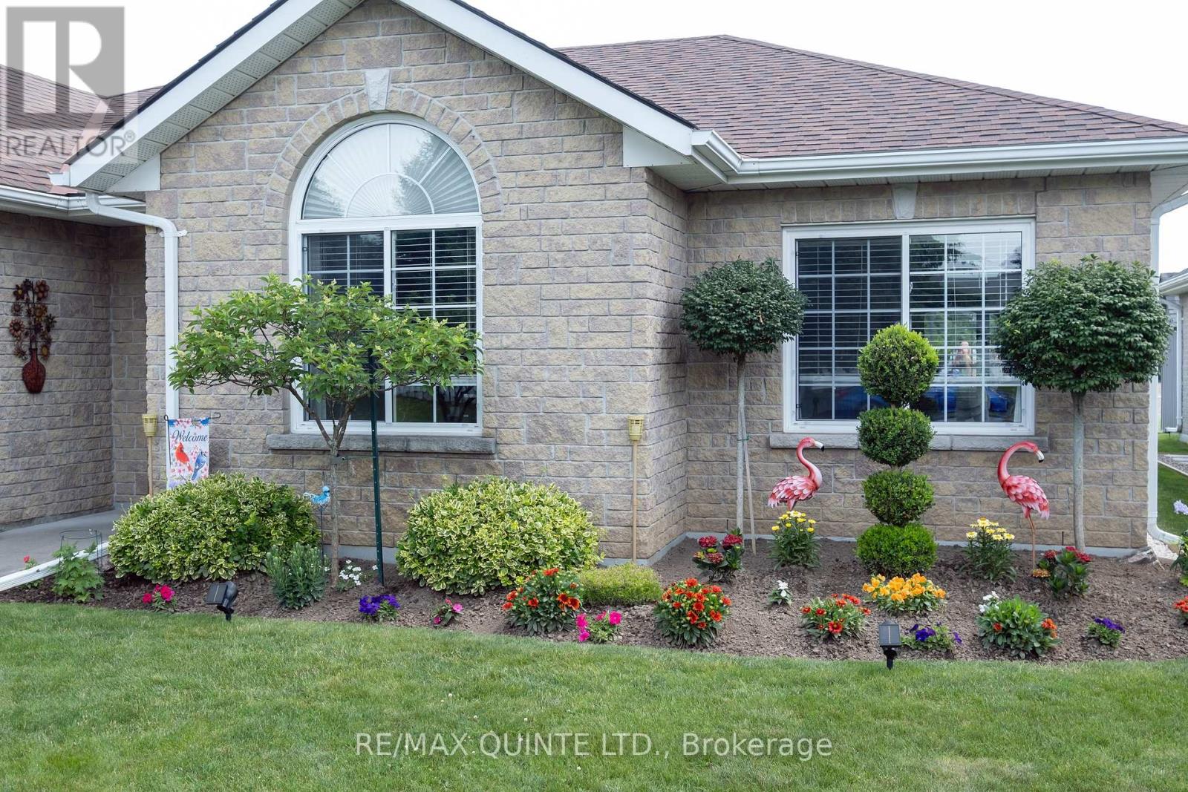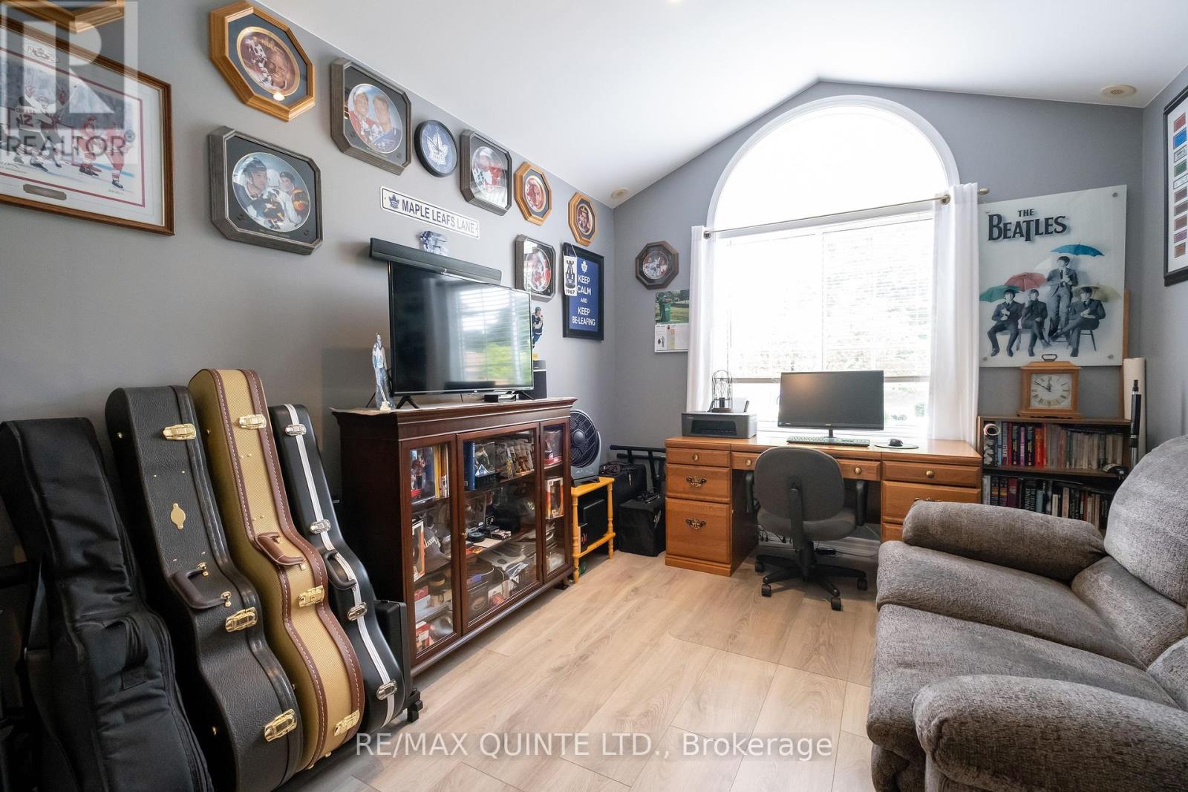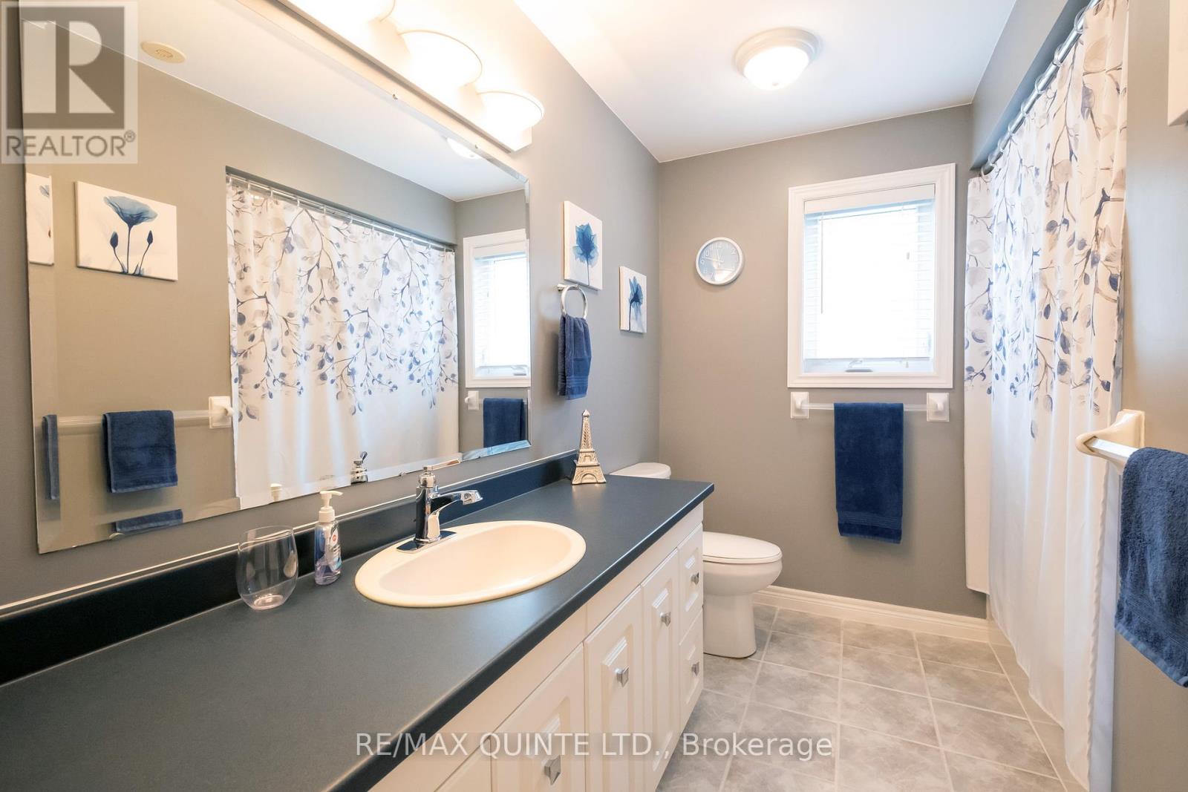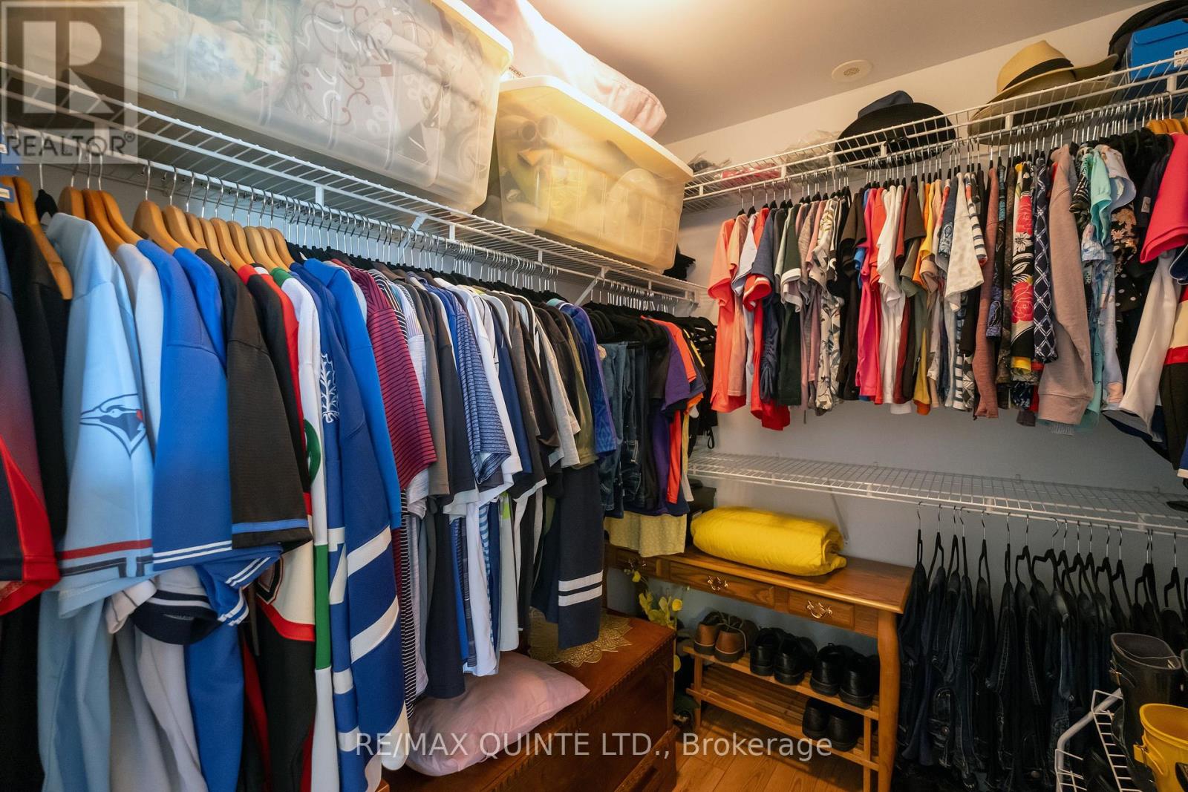 Karla Knows Quinte!
Karla Knows Quinte!47 Applewood Drive Brighton, Ontario K0K 1H0
$649,900
Solid all brick 1558 sq. ft Tobey built R2000 home plus sunroom addition located on a quiet street close to the downtown core. Interior features spacious foyer with ceramic tile, open concept kitchen with tile backsplash, pantry and 11' breakfast bar. Large eating area, living room with gas fireplace and garden door. Den with cathedral ceiling and French doors. 1 4 piece main bath, storage room, bright master suite complete with large walk in closet with extra shelving and 3 piece ensuite with double shower stall. Everything one 1 level in the carpet free home. Exterior features double insulated garage, paved driveway, abundance of beautiful garden beds, fenced rear yard backing onto a field, 8 x 9 garden shed, 2 interlock patios in the rear yard, retractable awning, and 12 x 12 3 season sunroom with high ceiling and ceramic floors. This home also has central vac, gas heating and central air conditioning both in 2022. Fibreglass roof shingles replaced in 2016 app. A lot of home for the money and move in condition. wheelchair accessible, comes with newer appliances (id:47564)
Property Details
| MLS® Number | X8477924 |
| Property Type | Single Family |
| Community Name | Brighton |
| Amenities Near By | Marina, Park, Schools |
| Parking Space Total | 6 |
Building
| Bathroom Total | 2 |
| Bedrooms Above Ground | 2 |
| Bedrooms Total | 2 |
| Appliances | Dishwasher, Dryer, Microwave, Refrigerator, Stove, Washer, Window Coverings |
| Architectural Style | Bungalow |
| Construction Style Attachment | Detached |
| Cooling Type | Central Air Conditioning |
| Exterior Finish | Brick |
| Fireplace Present | Yes |
| Foundation Type | Concrete |
| Heating Fuel | Natural Gas |
| Heating Type | Forced Air |
| Stories Total | 1 |
| Type | House |
| Utility Water | Municipal Water |
Parking
| Attached Garage |
Land
| Acreage | No |
| Land Amenities | Marina, Park, Schools |
| Sewer | Sanitary Sewer |
| Size Irregular | 55 X 120 Ft |
| Size Total Text | 55 X 120 Ft |
Rooms
| Level | Type | Length | Width | Dimensions |
|---|---|---|---|---|
| Main Level | Kitchen | 3.47 m | 3.35 m | 3.47 m x 3.35 m |
| Main Level | Dining Room | 3.35 m | 3.23 m | 3.35 m x 3.23 m |
| Main Level | Living Room | 5.3 m | 3.96 m | 5.3 m x 3.96 m |
| Main Level | Foyer | 2.98 m | 1.95 m | 2.98 m x 1.95 m |
| Main Level | Den | 3.65 m | 2.77 m | 3.65 m x 2.77 m |
| Main Level | Other | 2.13 m | 1.58 m | 2.13 m x 1.58 m |
| Main Level | Primary Bedroom | 4.14 m | 3.65 m | 4.14 m x 3.65 m |
| Main Level | Bedroom | 3.77 m | 2.98 m | 3.77 m x 2.98 m |
| Main Level | Sunroom | 3.65 m | 3.65 m | 3.65 m x 3.65 m |
https://www.realtor.ca/real-estate/27090276/47-applewood-drive-brighton-brighton

Salesperson
(613) 967-9327
(613) 967-9327

Interested?
Contact us for more information









































