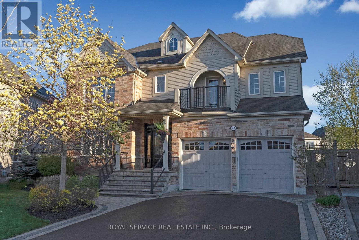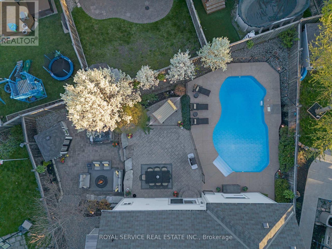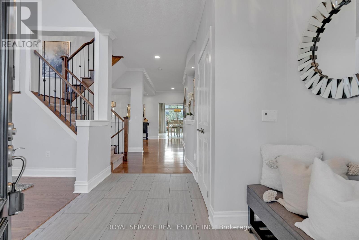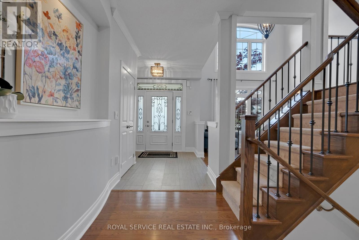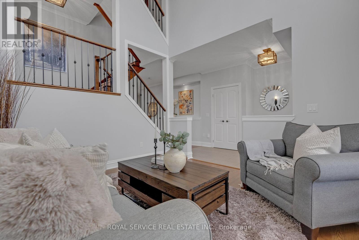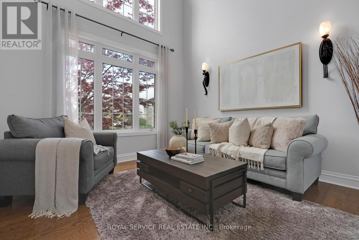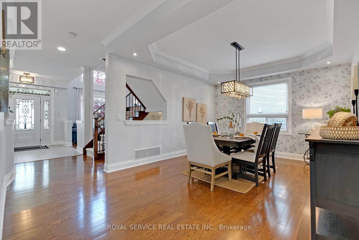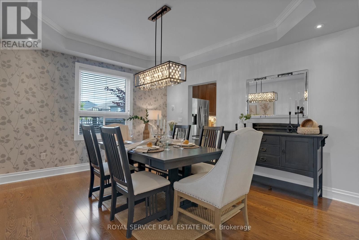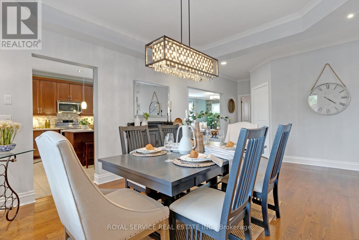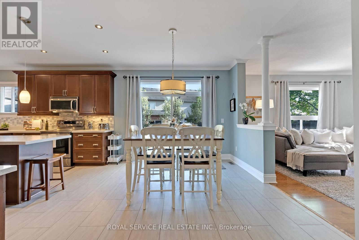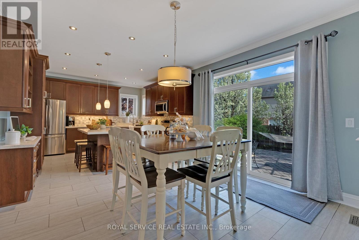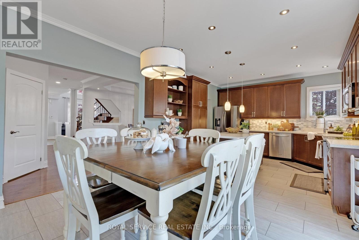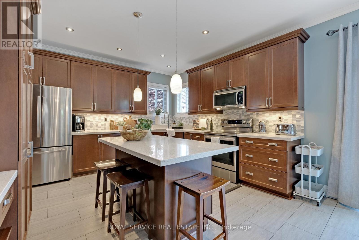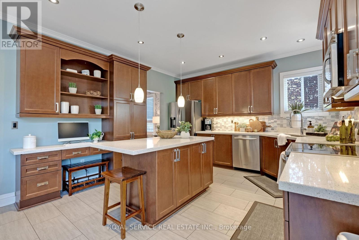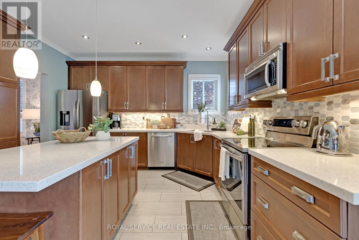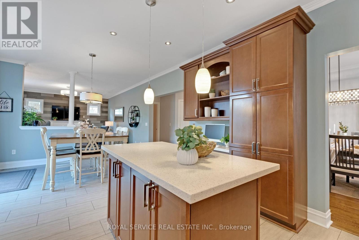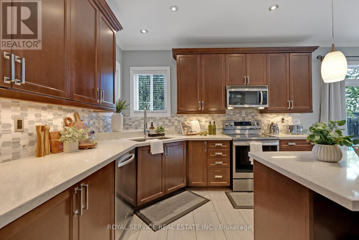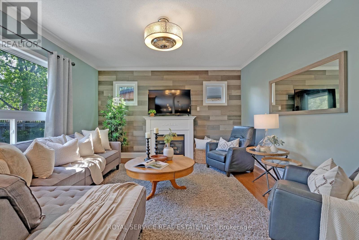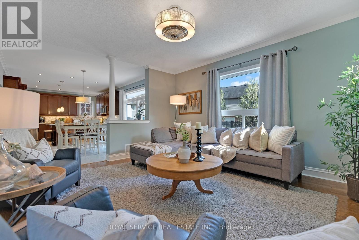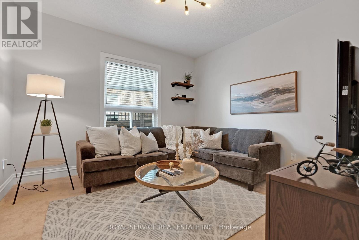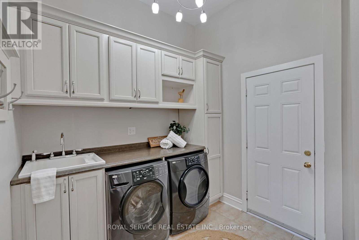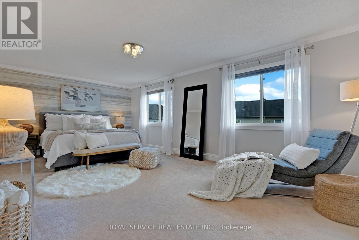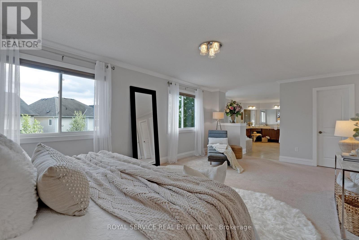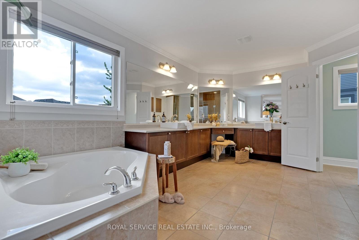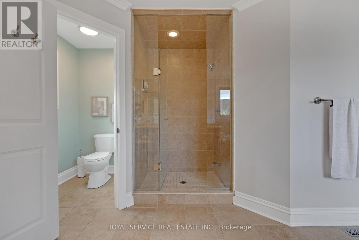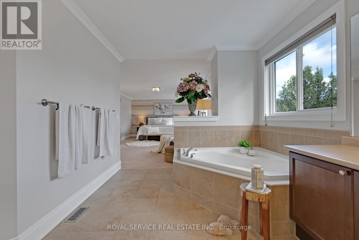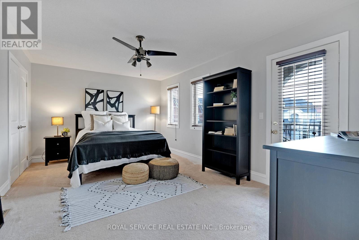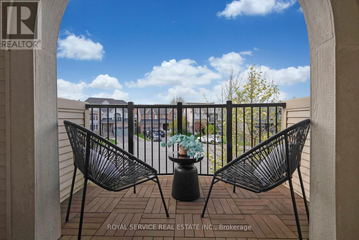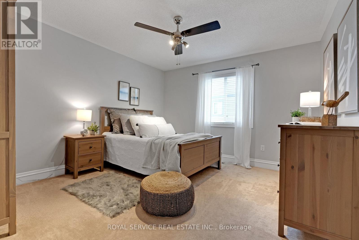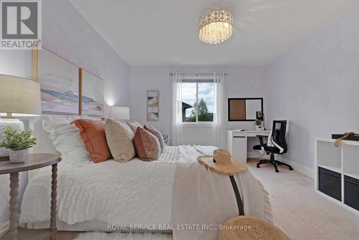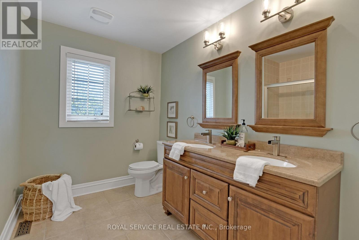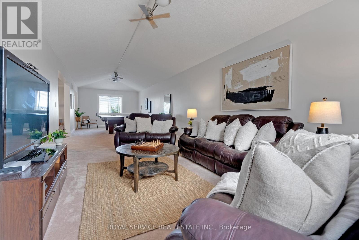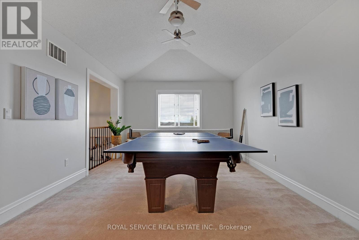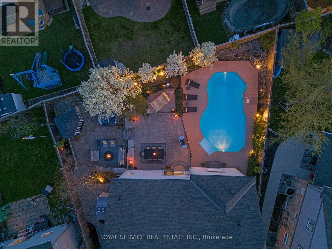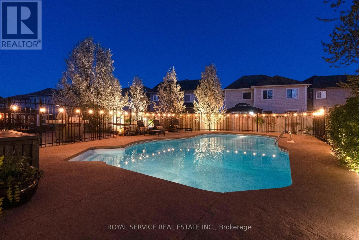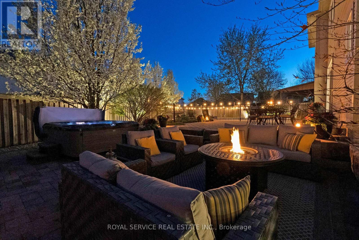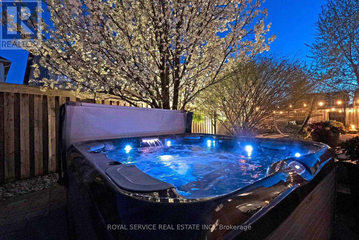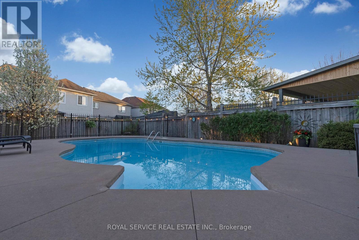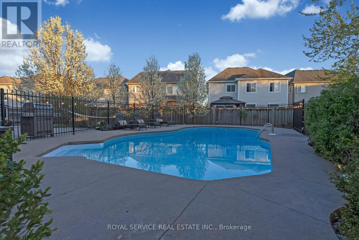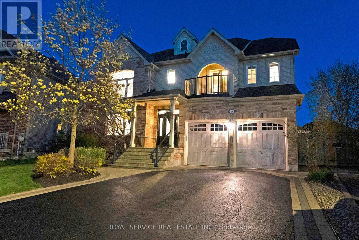 Karla Knows Quinte!
Karla Knows Quinte!47 Brough Court Clarington, Ontario L1C 0B7
$1,349,900
If you've ever dreamed of owning the house that is the home base for all of your family celebrations, the gathering spot for friends and a place to make cherished, life long memories, your search is over! This sought after 4-5 Bedroom, 3 bath, Ravenscraig model is a beautifully designed 2.5 storey home tailor made for the large family who loves to entertain. Located on a quiet court on premium pie shaped lot (88.16ft at rear) in a sought after Bowmanville neighbourhood close to parks, several schools, all amenities, minutes to commuter routes and under one hour to downtown Toronto. Spacious entry, formal living room with soaring 18 ft cathedral ceiling, large formal dining room, main floor family room with gas fireplace, main floor office or 5th bedroom, main floor laundry room with interior access to two car garage and a huge kitchen with centre island and breakfast area with walkout to fully fenced back yard oasis with heated in-ground pool, expansive hardscape, sunken sitting area, hot tub, alfresco dining area and beautiful gardens with mature trees providing summer shade and privacy. Hardwood stairs up to huge Primary suite with 5 pc ensuite and 2 walk in closets, 2nd large bedroom with walkout to 2nd floor balcony overlooking court, two further well sized bedrooms and full 4pc bath. 3rd floor loft completely open ideal for home office, studio, theatre room or finished into further bedrooms. The unfinished basement is a blank canvas and an opportunity for the new owner to create even more living space. This home is beautifully decorated, lovingly maintained and ready for its new family. **** EXTRAS **** Hot Tub, Gas pool heater, New AC 2021, 2 Garden Sheds. Please see feature sheet attached. Please see virtual tour link (id:47564)
Property Details
| MLS® Number | E8325552 |
| Property Type | Single Family |
| Community Name | Bowmanville |
| Amenities Near By | Park, Public Transit, Schools |
| Community Features | School Bus |
| Features | Cul-de-sac, Lighting |
| Parking Space Total | 6 |
| Pool Type | Inground Pool |
| Structure | Patio(s) |
Building
| Bathroom Total | 3 |
| Bedrooms Above Ground | 4 |
| Bedrooms Total | 4 |
| Appliances | Hot Tub, Blinds, Dishwasher, Dryer, Refrigerator, Stove, Washer, Window Coverings |
| Basement Development | Unfinished |
| Basement Type | Full (unfinished) |
| Construction Style Attachment | Detached |
| Cooling Type | Central Air Conditioning |
| Exterior Finish | Brick, Vinyl Siding |
| Fireplace Present | Yes |
| Foundation Type | Poured Concrete |
| Heating Fuel | Natural Gas |
| Heating Type | Forced Air |
| Stories Total | 2 |
| Type | House |
| Utility Water | Municipal Water |
Parking
| Attached Garage |
Land
| Acreage | No |
| Land Amenities | Park, Public Transit, Schools |
| Landscape Features | Landscaped |
| Sewer | Sanitary Sewer |
| Size Irregular | 43.54 X 106.84 Ft ; Pie Shaped 88.16 Ft At Rear/south |
| Size Total Text | 43.54 X 106.84 Ft ; Pie Shaped 88.16 Ft At Rear/south |
Rooms
| Level | Type | Length | Width | Dimensions |
|---|---|---|---|---|
| Second Level | Bedroom 4 | 3.66 m | 5.34 m | 3.66 m x 5.34 m |
| Second Level | Primary Bedroom | 6.75 m | 3.93 m | 6.75 m x 3.93 m |
| Second Level | Bedroom 2 | 5.33 m | 3.55 m | 5.33 m x 3.55 m |
| Second Level | Bedroom 3 | 4.93 m | 3.66 m | 4.93 m x 3.66 m |
| Third Level | Loft | 12.2 m | 3.63 m | 12.2 m x 3.63 m |
| Main Level | Kitchen | 3.93 m | 4.23 m | 3.93 m x 4.23 m |
| Main Level | Eating Area | 3.93 m | 3.4 m | 3.93 m x 3.4 m |
| Main Level | Family Room | 3.94 m | 4.8 m | 3.94 m x 4.8 m |
| Main Level | Dining Room | 4.02 m | 3.66 m | 4.02 m x 3.66 m |
| Main Level | Living Room | 3.63 m | 3.94 m | 3.63 m x 3.94 m |
| Main Level | Office | 3.65 m | 3.69 m | 3.65 m x 3.69 m |
| Main Level | Laundry Room | 2.6 m | 2.69 m | 2.6 m x 2.69 m |
Utilities
| Sewer | Installed |
| Cable | Available |
https://www.realtor.ca/real-estate/26875294/47-brough-court-clarington-bowmanville

181 Church Street
Bowmanville, Ontario L1C 1T8
(905) 697-1900
(905) 697-1927
www.royalservice.ca/
Interested?
Contact us for more information


