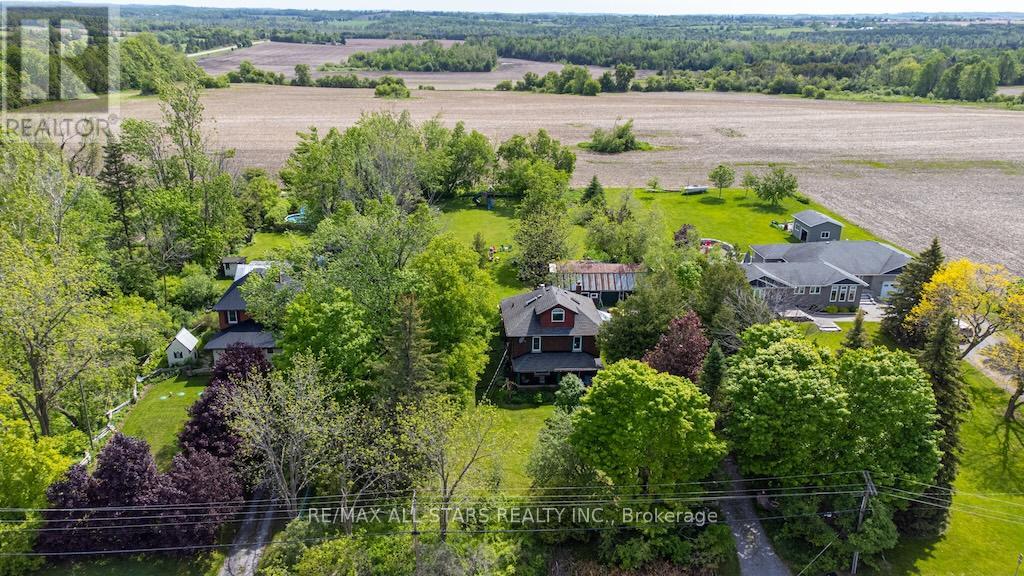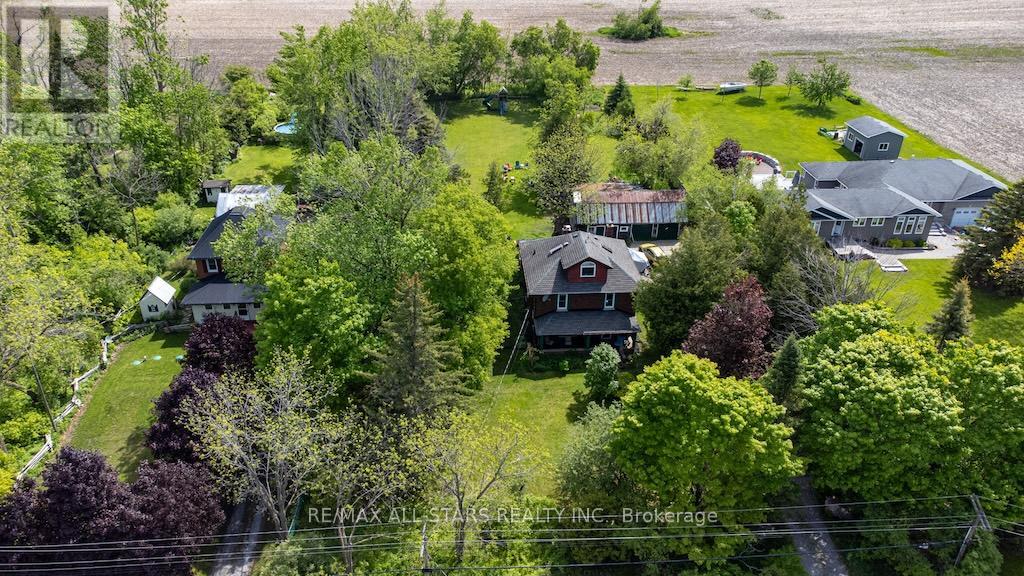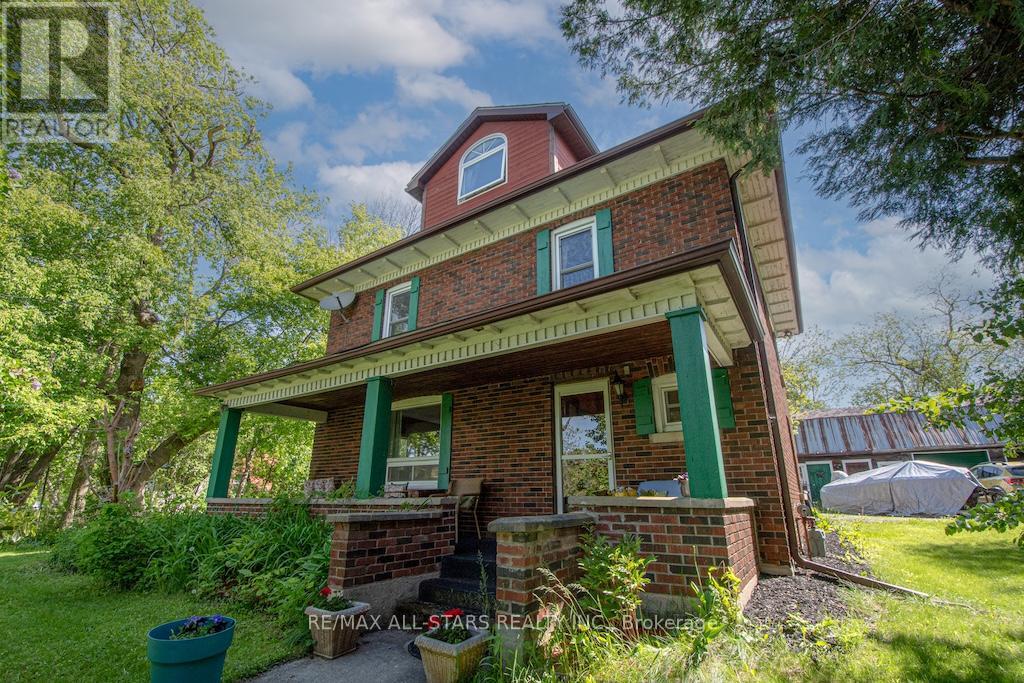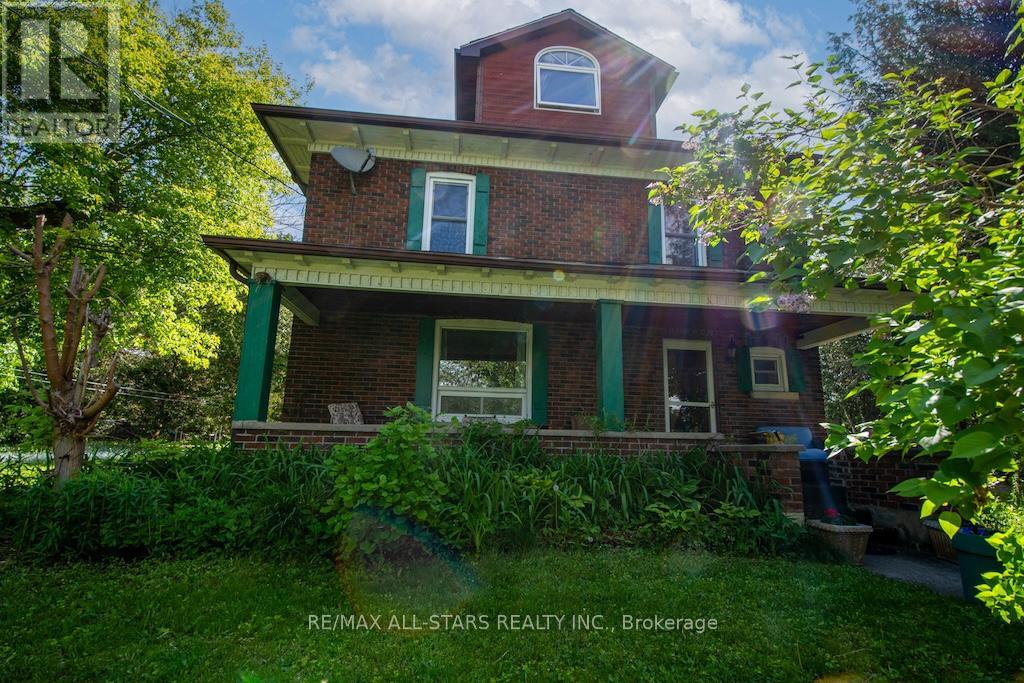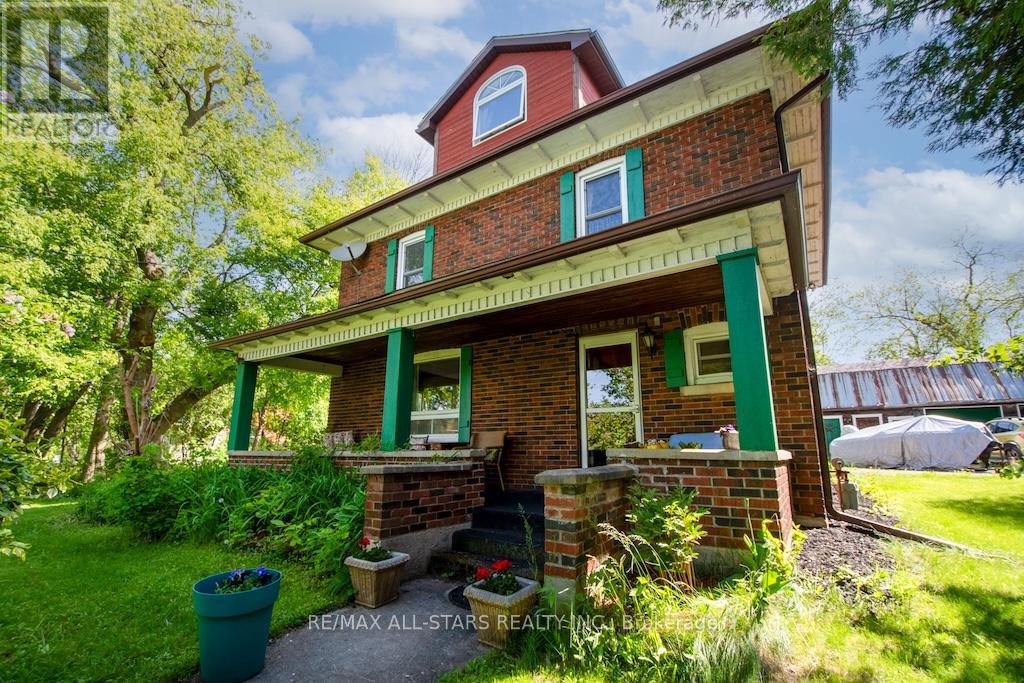 Karla Knows Quinte!
Karla Knows Quinte!4784 Regional Road 57 Kawartha Lakes, Ontario L0B 1K0
$749,900
Welcome to 4784 Regional Rd 57 Janetville, a century home with timeless charm! This captivating 2.5-storey brick and wood-sided home sits on a private 1-acre lot surrounded by mature trees and lush perennial and vegetable gardens. Enjoy peaceful country living while being just a short walk to Lake Scugog, a convenience store, park, and Wolf Run golf course. Inside, you'll find 4 spacious bedrooms, including a stunning third-level primary suite that offers a private retreat. The main floor boasts a cozy family room with a wood stove, a well-equipped kitchen with tile flooring and ample storage, and an impressive formal dining room featuring a massive stone fireplace and gleaming hardwood floors. A large living room with hardwood flooring and a convenient 2-piece bath complete the main level. The second floor includes a full 4-piece bath. Additional highlights include: detached 2-car garage with a large workshop equipped with hydro, expansive front porch perfect for relaxing evenings, natural gas heating for year-round comfort, fire pit area ideal for entertaining. Property backs onto serene farmland for extra privacy. This is your opportunity to own this charming, character-filled home in a tranquil setting with modern conveniences nearby. Easy commute to GTA and Hwy 407, as well as a quick 30 minute drive to Port Perry & Lindsay! (id:47564)
Property Details
| MLS® Number | X12184837 |
| Property Type | Single Family |
| Community Name | Manvers |
| Amenities Near By | Park |
| Community Features | School Bus |
| Features | Level, Sump Pump |
| Parking Space Total | 8 |
| Structure | Porch, Workshop |
Building
| Bathroom Total | 2 |
| Bedrooms Above Ground | 4 |
| Bedrooms Total | 4 |
| Age | 51 To 99 Years |
| Amenities | Fireplace(s) |
| Appliances | Dishwasher, Dryer, Washer, Refrigerator |
| Basement Development | Unfinished |
| Basement Type | Partial (unfinished) |
| Construction Style Attachment | Detached |
| Exterior Finish | Brick, Wood |
| Fireplace Present | Yes |
| Fireplace Total | 1 |
| Fireplace Type | Woodstove |
| Foundation Type | Concrete |
| Half Bath Total | 1 |
| Heating Fuel | Natural Gas |
| Heating Type | Forced Air |
| Stories Total | 3 |
| Size Interior | 2,000 - 2,500 Ft2 |
| Type | House |
| Utility Water | Drilled Well |
Parking
| Detached Garage | |
| Garage |
Land
| Acreage | No |
| Land Amenities | Park |
| Landscape Features | Landscaped |
| Sewer | Septic System |
| Size Depth | 324 Ft ,4 In |
| Size Frontage | 132 Ft |
| Size Irregular | 132 X 324.4 Ft |
| Size Total Text | 132 X 324.4 Ft|1/2 - 1.99 Acres |
Rooms
| Level | Type | Length | Width | Dimensions |
|---|---|---|---|---|
| Second Level | Laundry Room | 4.07 m | 2.64 m | 4.07 m x 2.64 m |
| Second Level | Bedroom | 3.13 m | 3.56 m | 3.13 m x 3.56 m |
| Second Level | Bedroom | 4.01 m | 3.56 m | 4.01 m x 3.56 m |
| Second Level | Bedroom | 3.36 m | 3.3 m | 3.36 m x 3.3 m |
| Second Level | Bathroom | 3.05 m | 2.52 m | 3.05 m x 2.52 m |
| Third Level | Primary Bedroom | 6.09 m | 7.35 m | 6.09 m x 7.35 m |
| Main Level | Living Room | 5.37 m | 3.77 m | 5.37 m x 3.77 m |
| Main Level | Kitchen | 4.1 m | 4.38 m | 4.1 m x 4.38 m |
| Main Level | Bathroom | 1.91 m | 0.69 m | 1.91 m x 0.69 m |
| Main Level | Family Room | 7.09 m | 5.08 m | 7.09 m x 5.08 m |
| Main Level | Foyer | 2.69 m | 2.68 m | 2.69 m x 2.68 m |
| Main Level | Dining Room | 3.95 m | 4.3 m | 3.95 m x 4.3 m |
Utilities
| Electricity | Installed |
| Wireless | Available |
| Natural Gas Available | Available |
https://www.realtor.ca/real-estate/28391896/4784-regional-road-57-kawartha-lakes-manvers-manvers
Salesperson
(705) 277-3232

1115 Fleetwood Road
Janetville, Ontario
(705) 277-3232
(905) 432-2226
www.remaxallstars.ca
Contact Us
Contact us for more information


