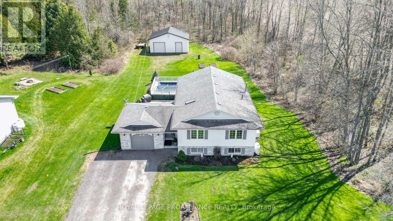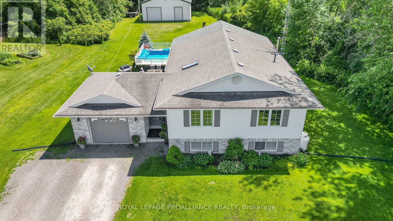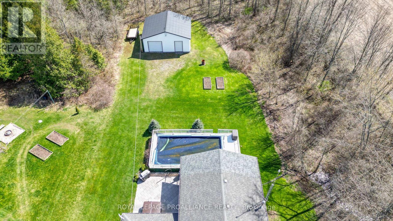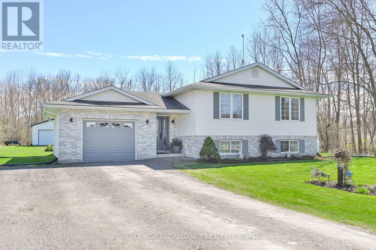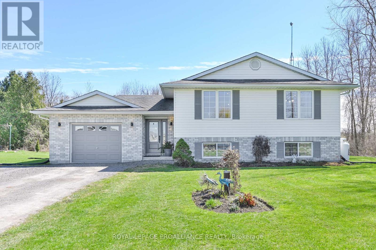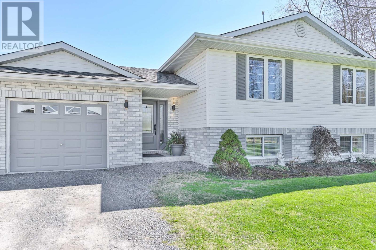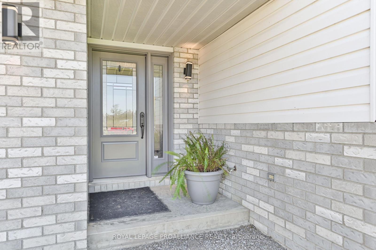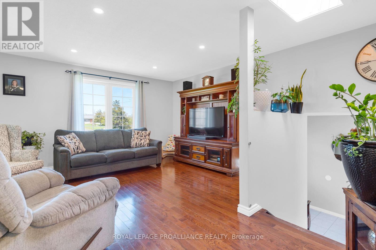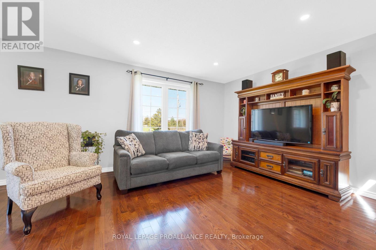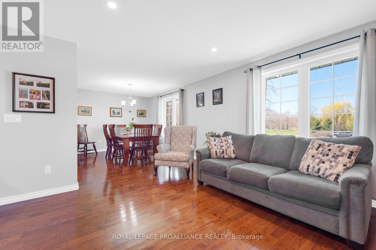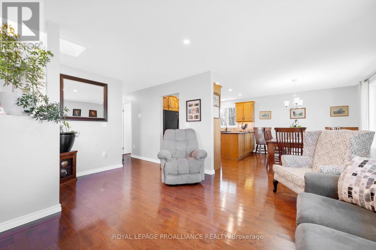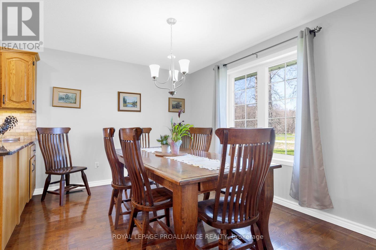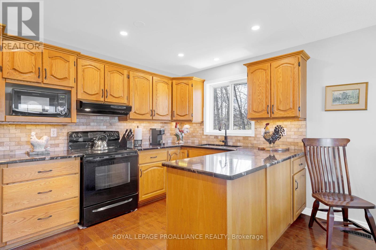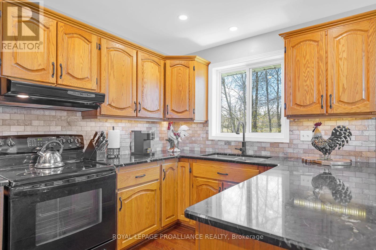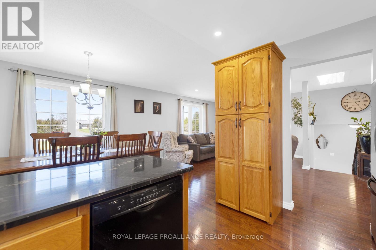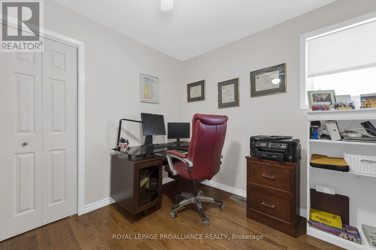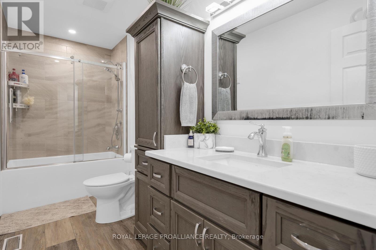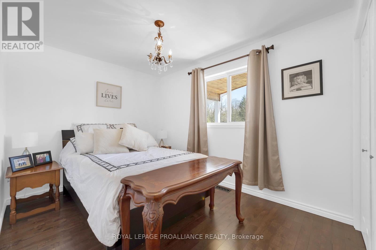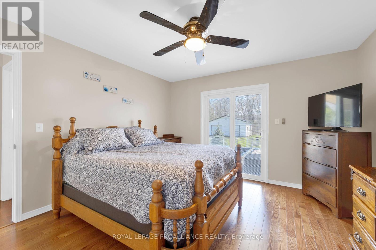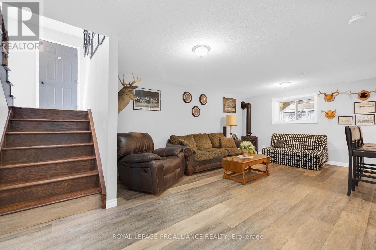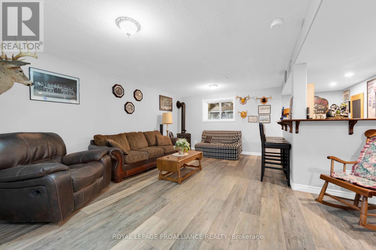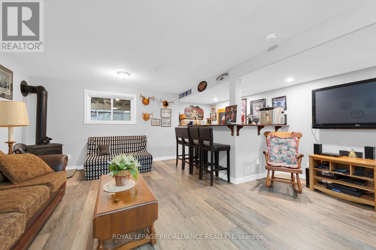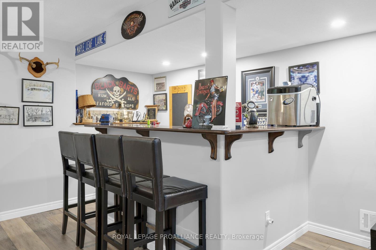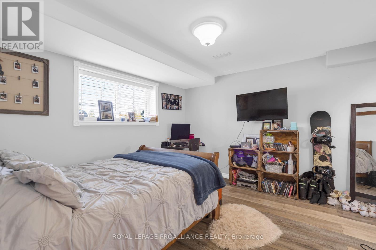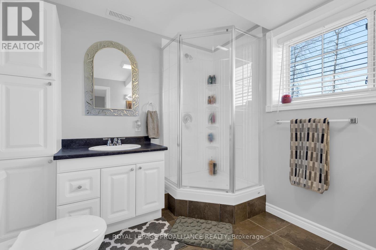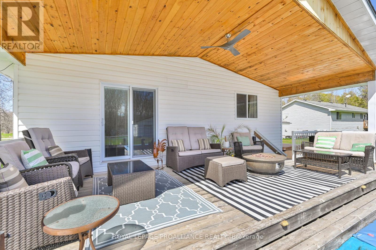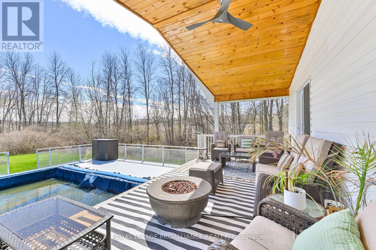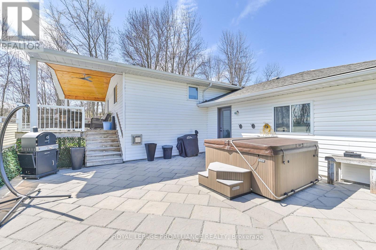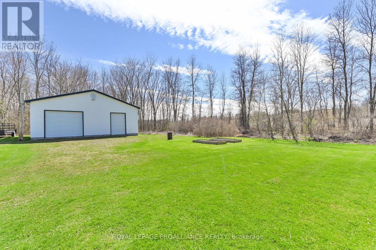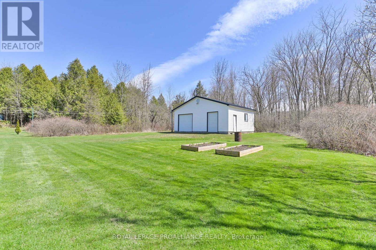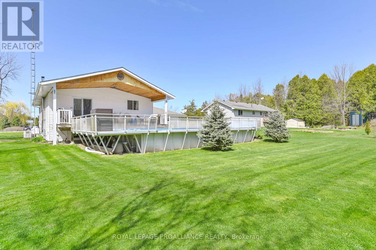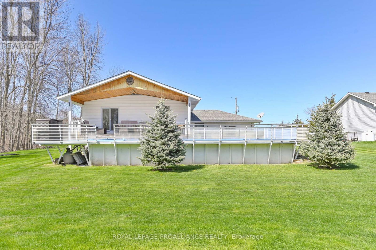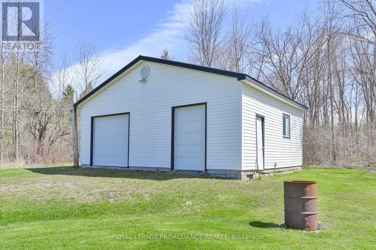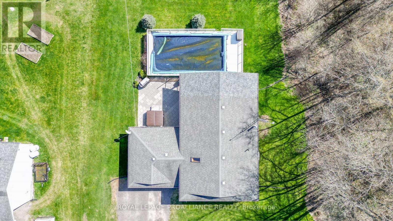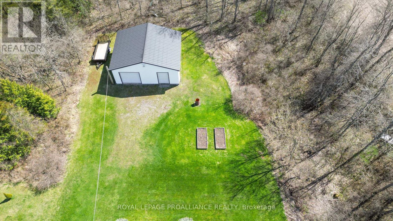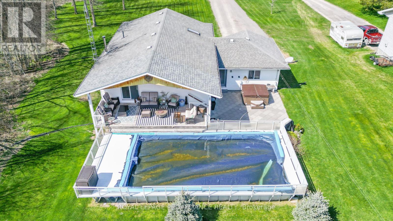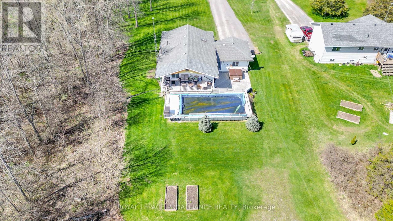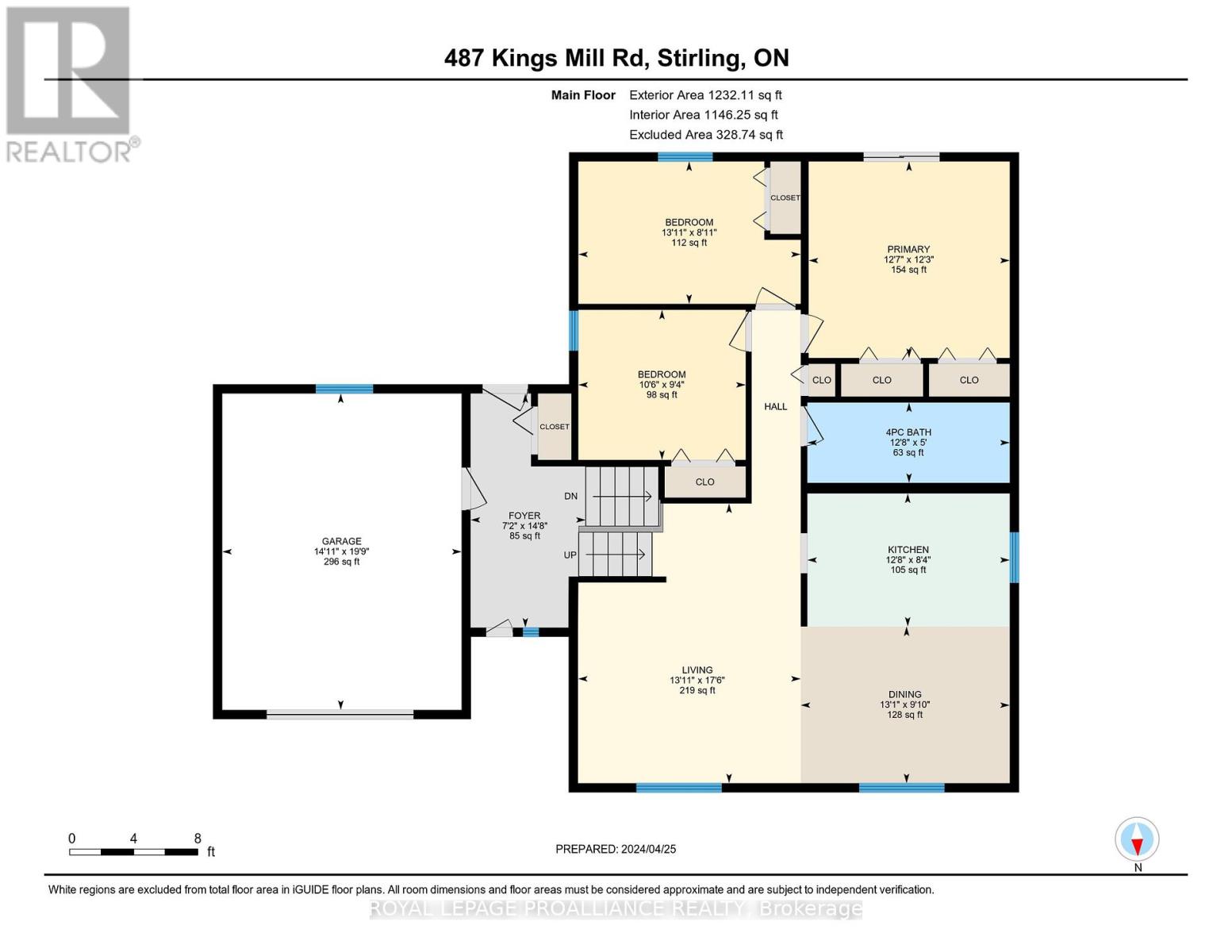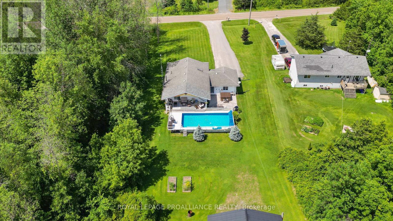 Karla Knows Quinte!
Karla Knows Quinte!487 Kings Mill Road Stirling-Rawdon, Ontario K0K 3E0
$689,900
Nestled on a 1.4 acre country lot 5 minutes from Stirling 20 minutes from the 401. This beautiful Colorado has lots to offer! Home features 3+ one bedrooms, two bathrooms with a master bedroom that opens up to a beautiful covered back porch with swimming pool (16x32) and a few steps to the patio. Lower level has a cozy, propane fireplace, and a bar perfect for entertaining. Beautiful Kitchen and bathrooms. Carpet free living. Comes with fridge, stove, dishwasher, range hood microwave, central vac, Generac and HRV. 200 amp service, fantastic well last pumped at 25 gpm. Attached garage and detached 24 x 30 garage that needs some work. Start enjoying country life! (id:47564)
Property Details
| MLS® Number | X8279712 |
| Property Type | Single Family |
| Community Features | School Bus |
| Features | Irregular Lot Size, Flat Site, Sump Pump |
| Parking Space Total | 13 |
| Pool Type | Above Ground Pool |
| Structure | Deck |
Building
| Bathroom Total | 2 |
| Bedrooms Above Ground | 3 |
| Bedrooms Below Ground | 1 |
| Bedrooms Total | 4 |
| Appliances | Central Vacuum, Water Heater, Dishwasher, Microwave, Range, Refrigerator, Stove, Washer, Window Coverings |
| Architectural Style | Raised Bungalow |
| Basement Development | Finished |
| Basement Type | Full (finished) |
| Construction Style Attachment | Detached |
| Cooling Type | Central Air Conditioning, Air Exchanger |
| Exterior Finish | Brick, Vinyl Siding |
| Fire Protection | Smoke Detectors |
| Fireplace Present | Yes |
| Fireplace Total | 1 |
| Foundation Type | Block |
| Heating Fuel | Oil |
| Heating Type | Forced Air |
| Stories Total | 1 |
| Type | House |
| Utility Power | Generator |
Parking
| Attached Garage |
Land
| Acreage | No |
| Landscape Features | Landscaped |
| Sewer | Septic System |
| Size Irregular | 199.45 X 373.78 Ft ; 146.51ft X 373.78ft X 199.45ftx364.69ft |
| Size Total Text | 199.45 X 373.78 Ft ; 146.51ft X 373.78ft X 199.45ftx364.69ft|1/2 - 1.99 Acres |
Rooms
| Level | Type | Length | Width | Dimensions |
|---|---|---|---|---|
| Basement | Utility Room | 9.07 m | 2.56 m | 9.07 m x 2.56 m |
| Basement | Family Room | 6.72 m | 5.35 m | 6.72 m x 5.35 m |
| Basement | Bedroom 4 | 3.58 m | 3.83 m | 3.58 m x 3.83 m |
| Basement | Bathroom | 2.41 m | 2.6 m | 2.41 m x 2.6 m |
| Main Level | Kitchen | 2.53 m | 3.85 m | 2.53 m x 3.85 m |
| Main Level | Living Room | 5.33 m | 4.24 m | 5.33 m x 4.24 m |
| Main Level | Dining Room | 2.99 m | 3.98 m | 2.99 m x 3.98 m |
| Main Level | Primary Bedroom | 3.74 m | 3.83 m | 3.74 m x 3.83 m |
| Main Level | Bedroom 2 | 2.71 m | 4.24 m | 2.71 m x 4.24 m |
| Main Level | Bedroom 3 | 2.86 m | 3.19 m | 2.86 m x 3.19 m |
| Main Level | Bathroom | 1.53 m | 3.85 m | 1.53 m x 3.85 m |
https://www.realtor.ca/real-estate/26814865/487-kings-mill-road-stirling-rawdon
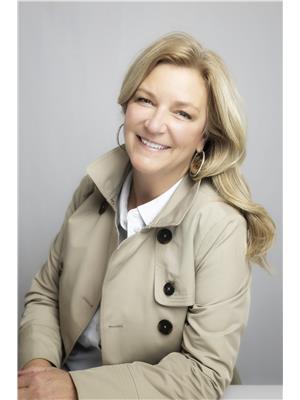
Salesperson
(613) 848-9121
www.listwithtrish.ca/
https://www.facebook.com/listwithtrishtoday
357 Front St Unit B
Belleville, Ontario K8N 2Z9
(613) 966-6060
(613) 966-2904
Interested?
Contact us for more information


