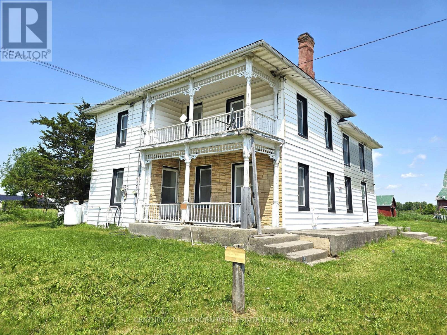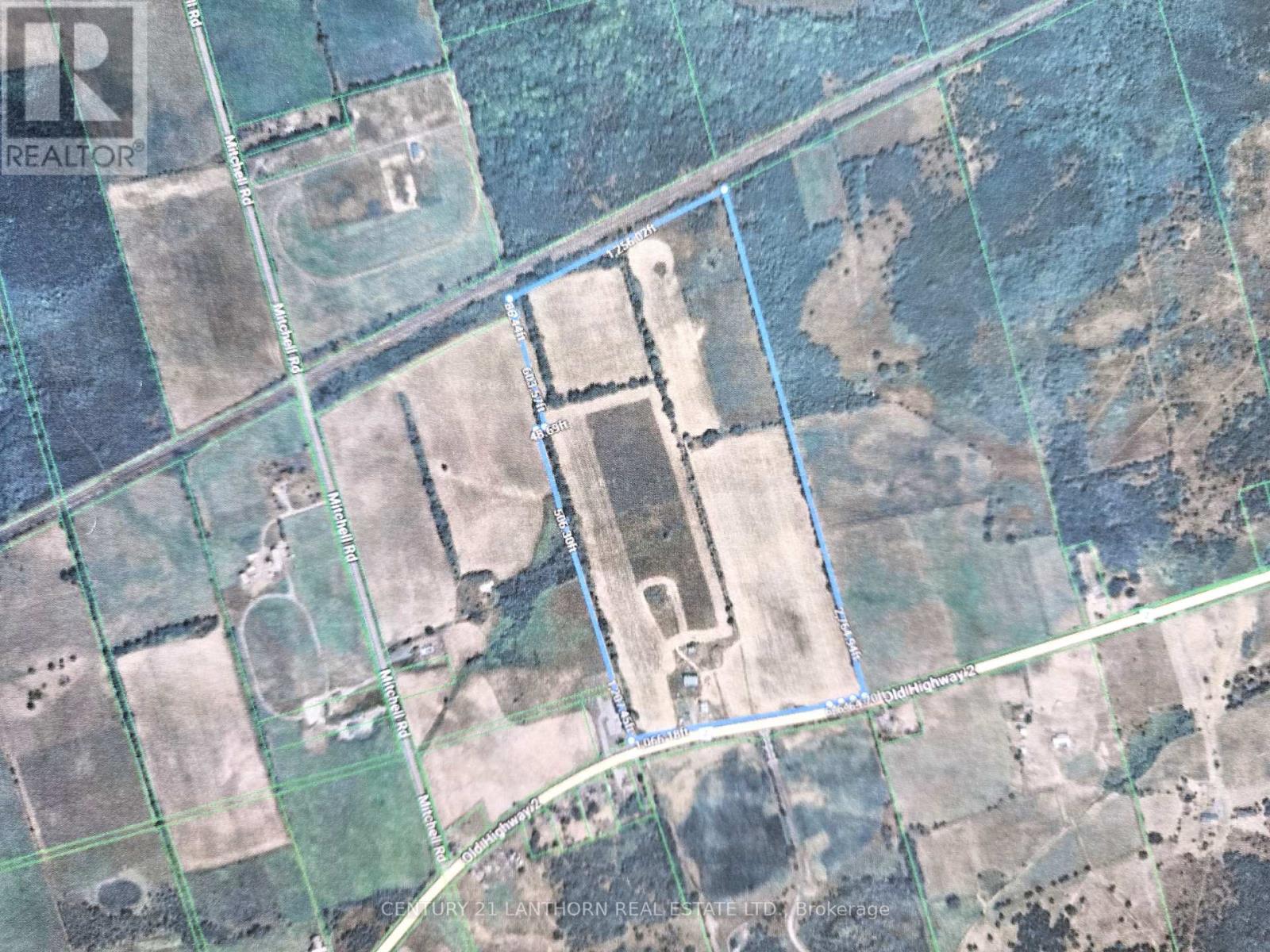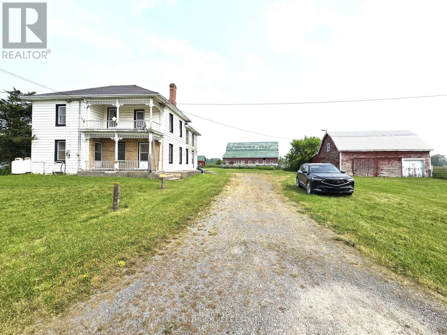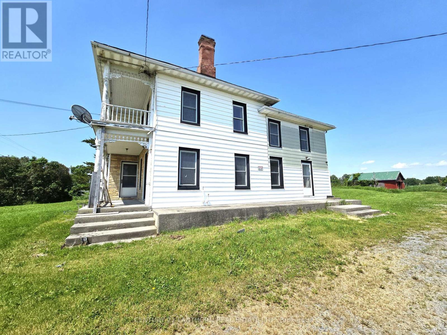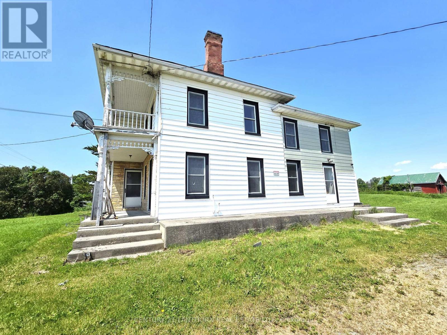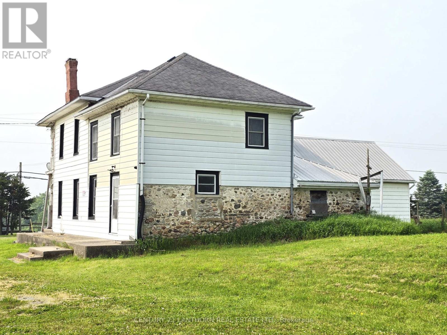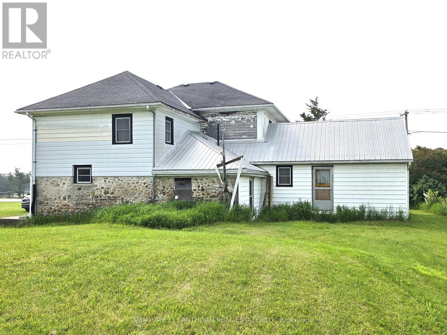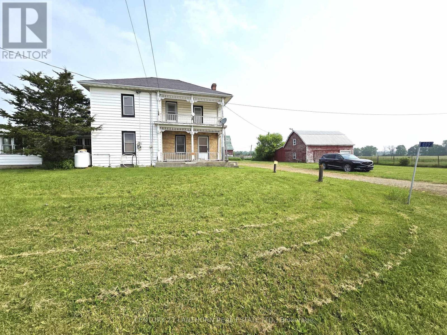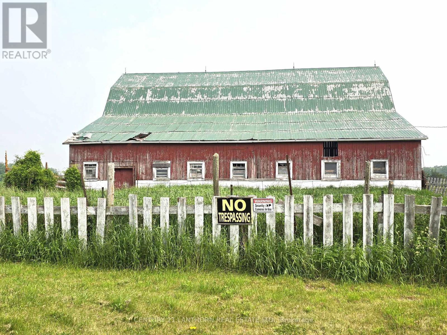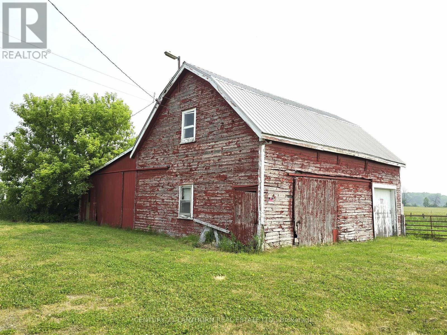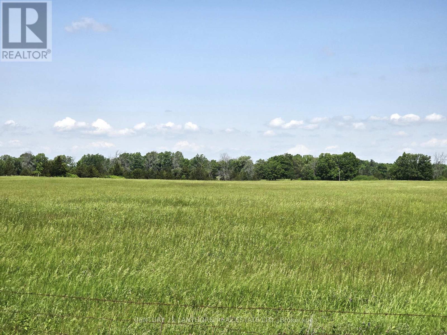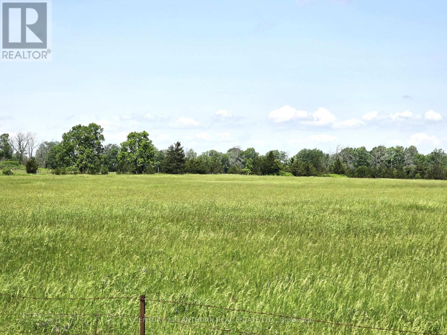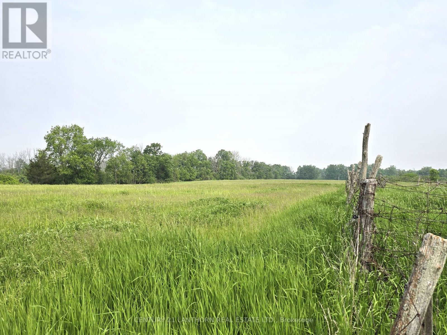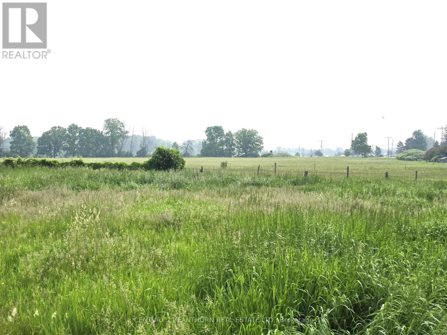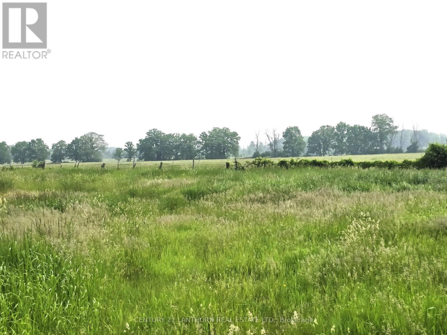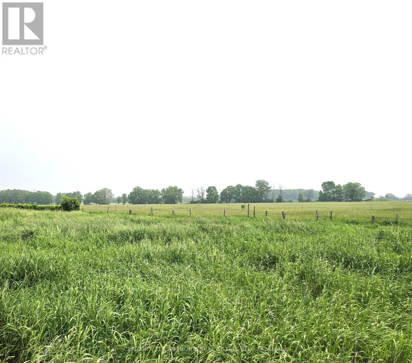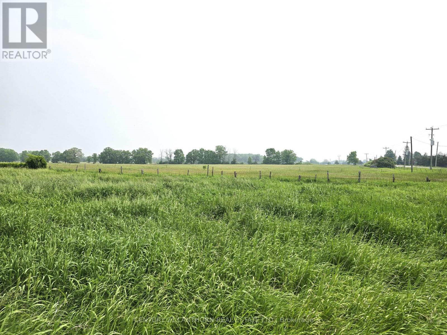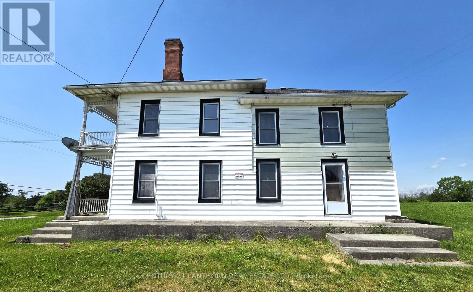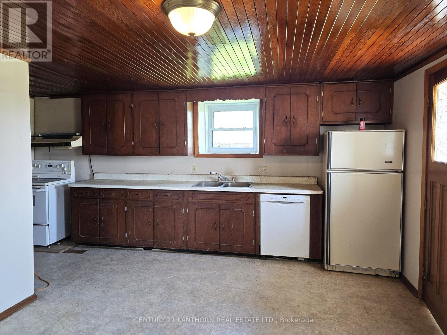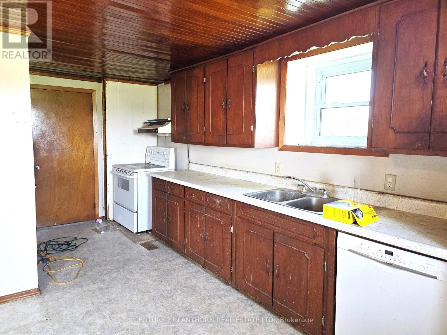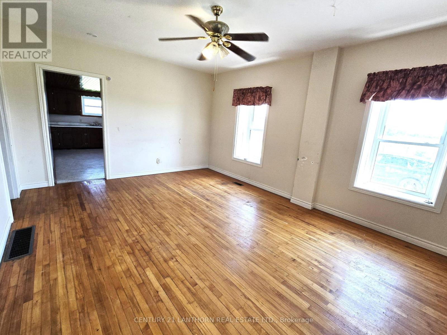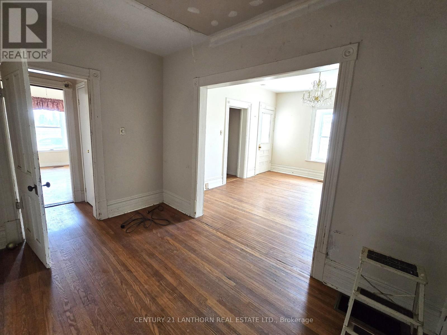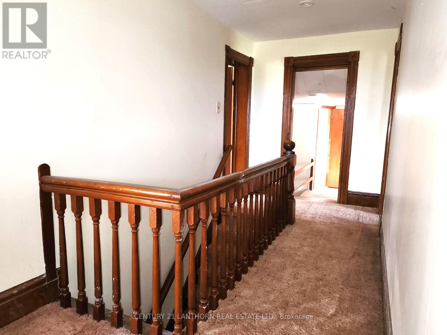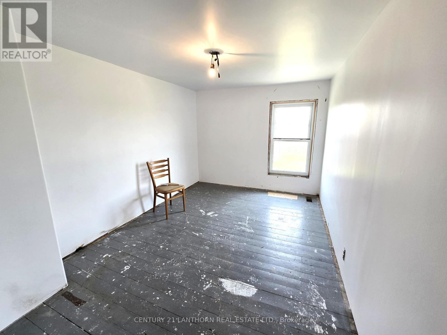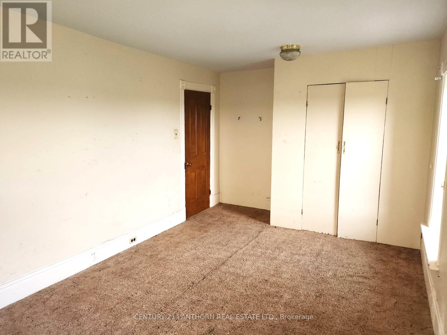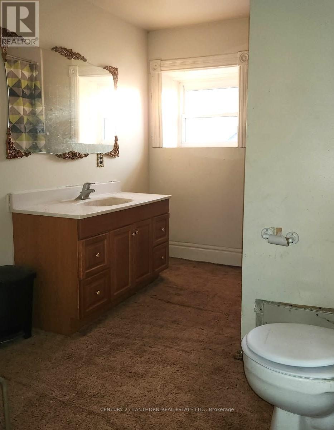4 Bedroom
2 Bathroom
2,000 - 2,500 ft2
Forced Air
Acreage
$974,000
WONDERFUL INVESTMENT PROPERTY! FUTURE DEVELOPMENT POTENTIAL. Farm / Home / Land. Approximately 105 ACRES of LAND with approximately 65 acres of that workable (currently planted in hay) the balance in woods. Good sized main barn for use of choice, animals, possibly a home run business or storage. Multiple outbuildings include a garage/shed workshop space. Home has had some renovations started but would require finishing. There are some original floors upstairs and down with a beautiful tongue and grove ceiling in the main kitchen. The multiple rooms are all quite spacious and there are two 4 piece bathrooms. 4 bedrooms on upper floor. Main floor laundry. With separate entrance and 2nd kitchen on the main floor, home would be suitable for in-law living. Schools, hospital, shopping, restaurants all amenities are close at hand with approximately a 5 minute drive to the lovely City of Belleville. (TAXES ARE WITHOUT FARM REBATE). (id:47564)
Property Details
|
MLS® Number
|
X12214416 |
|
Property Type
|
Agriculture |
|
Community Name
|
Belleville Ward |
|
Farm Type
|
Farm |
|
Features
|
Irregular Lot Size |
|
Parking Space Total
|
9 |
|
Structure
|
Porch, Barn |
Building
|
Bathroom Total
|
2 |
|
Bedrooms Above Ground
|
4 |
|
Bedrooms Total
|
4 |
|
Basement Development
|
Unfinished |
|
Basement Type
|
Partial (unfinished) |
|
Exterior Finish
|
Aluminum Siding, Vinyl Siding |
|
Foundation Type
|
Stone |
|
Heating Fuel
|
Propane |
|
Heating Type
|
Forced Air |
|
Stories Total
|
2 |
|
Size Interior
|
2,000 - 2,500 Ft2 |
|
Utility Water
|
Dug Well |
Parking
Land
|
Acreage
|
Yes |
|
Sewer
|
Septic System |
|
Size Depth
|
3780 Ft |
|
Size Frontage
|
1258 Ft |
|
Size Irregular
|
1258 X 3780 Ft |
|
Size Total Text
|
1258 X 3780 Ft|100+ Acres |
|
Zoning Description
|
Ru And Ag |
Rooms
| Level |
Type |
Length |
Width |
Dimensions |
|
Main Level |
Kitchen |
5.14 m |
3.61 m |
5.14 m x 3.61 m |
|
Main Level |
Other |
2.97 m |
1.96 m |
2.97 m x 1.96 m |
|
Main Level |
Dining Room |
5.28 m |
4.19 m |
5.28 m x 4.19 m |
|
Main Level |
Family Room |
4.45 m |
3.66 m |
4.45 m x 3.66 m |
|
Main Level |
Other |
3.7 m |
2.33 m |
3.7 m x 2.33 m |
|
Main Level |
Kitchen |
5.18 m |
4.21 m |
5.18 m x 4.21 m |
|
Main Level |
Other |
4.42 m |
2.69 m |
4.42 m x 2.69 m |
|
Main Level |
Other |
5.02 m |
3.51 m |
5.02 m x 3.51 m |
|
Upper Level |
Bathroom |
3.84 m |
2.37 m |
3.84 m x 2.37 m |
|
Upper Level |
Bedroom |
3.95 m |
2.73 m |
3.95 m x 2.73 m |
|
Upper Level |
Bedroom |
3.88 m |
2.64 m |
3.88 m x 2.64 m |
|
Upper Level |
Bathroom |
2.33 m |
2.09 m |
2.33 m x 2.09 m |
|
Upper Level |
Other |
3.81 m |
2.07 m |
3.81 m x 2.07 m |
|
Upper Level |
Other |
5.07 m |
1.94 m |
5.07 m x 1.94 m |
|
Upper Level |
Bedroom |
4.66 m |
3.02 m |
4.66 m x 3.02 m |
|
Upper Level |
Bedroom |
3.88 m |
3.57 m |
3.88 m x 3.57 m |
Utilities
https://www.realtor.ca/real-estate/28455353/4893-old-highway-2-highway-belleville-belleville-ward-belleville-ward
 Karla Knows Quinte!
Karla Knows Quinte!



