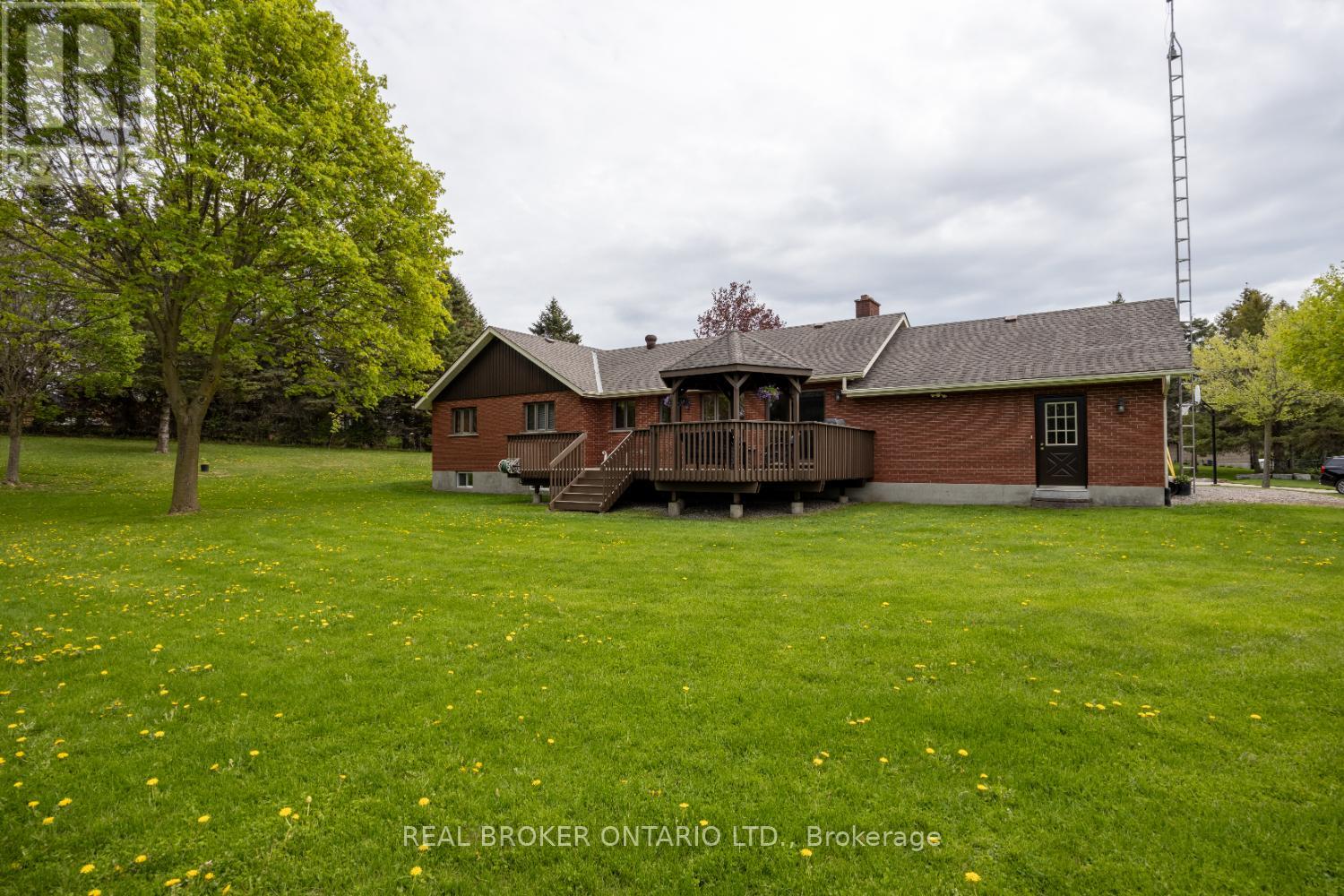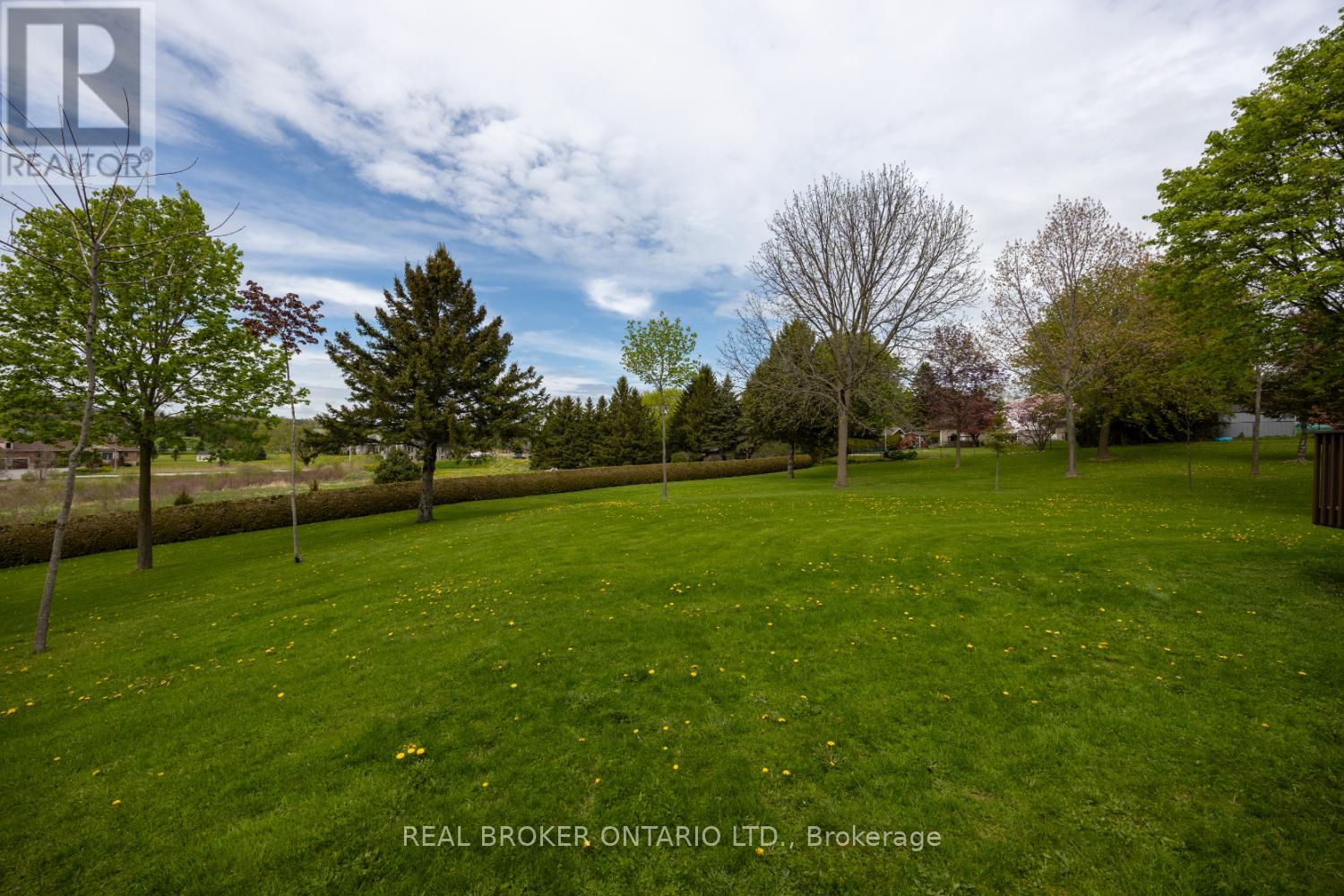 Karla Knows Quinte!
Karla Knows Quinte!5 Hillside Court Clarington, Ontario L0B 1J0
$1,150,000
Nestled on a quiet court, in the highly sought-after village of Solina, this charming 3 bedroom brick bungalow, offers a blend of comfort and functionality. From the moment you arrive, the large driveway provides plenty of parking, complemented by a spacious two car garage with a separate entrance to the basement. Step inside to discover a bright kitchen featuring abundant cupboard and counter space, quartz counters, a tasteful tile backsplash, and a sunlit window over the sink. The kitchen seamlesssly opens to the dining room, where oversized windows bathe the space in natural light, highlighting the hardwood floor. The inviting living room is ideal for relaxing and entertaining, with practical tile flooring, French doors, large window, and a cozy wood-burning fireplace. A walk-out leads to the expansive deck, where you'll find a built-in gazebo; an ideal retreat to unwind and enjoy the serene backyard with mature trees. Each of the three good-sized bedrooms boast hardwood flooring, with the primary suite featuring a walk-in closet and access to the semi ensuite bathroom. The lower level offers more living space, with a finished rec room. There is plenty of space for storage in the basement. Meticulously maintained inside and out, this delightful home offers a rare opportunity to enjoy tranquil village living. A gem in a picturesque setting. (id:47564)
Open House
This property has open houses!
2:00 pm
Ends at:4:00 pm
Property Details
| MLS® Number | E12151013 |
| Property Type | Single Family |
| Community Name | Rural Clarington |
| Features | Irregular Lot Size |
| Parking Space Total | 8 |
| Structure | Deck |
Building
| Bathroom Total | 2 |
| Bedrooms Above Ground | 3 |
| Bedrooms Total | 3 |
| Appliances | Water Heater, Central Vacuum, Dishwasher, Dryer, Freezer, Intercom, Stove, Washer, Refrigerator |
| Architectural Style | Bungalow |
| Basement Development | Partially Finished |
| Basement Features | Separate Entrance |
| Basement Type | N/a (partially Finished) |
| Construction Style Attachment | Detached |
| Cooling Type | Central Air Conditioning |
| Exterior Finish | Brick, Cedar Siding |
| Fireplace Present | Yes |
| Flooring Type | Hardwood, Tile, Carpeted |
| Foundation Type | Unknown |
| Half Bath Total | 1 |
| Heating Fuel | Natural Gas |
| Heating Type | Heat Pump |
| Stories Total | 1 |
| Size Interior | 1,500 - 2,000 Ft2 |
| Type | House |
Parking
| Attached Garage | |
| Garage |
Land
| Acreage | No |
| Sewer | Septic System |
| Size Depth | 169 Ft ,9 In |
| Size Frontage | 77 Ft ,6 In |
| Size Irregular | 77.5 X 169.8 Ft ; 1.039 Acre Irregular |
| Size Total Text | 77.5 X 169.8 Ft ; 1.039 Acre Irregular |
Rooms
| Level | Type | Length | Width | Dimensions |
|---|---|---|---|---|
| Basement | Recreational, Games Room | 8.33 m | 6.24 m | 8.33 m x 6.24 m |
| Main Level | Kitchen | 3.82 m | 3.51 m | 3.82 m x 3.51 m |
| Main Level | Dining Room | 3.84 m | 3.53 m | 3.84 m x 3.53 m |
| Main Level | Living Room | 4.71 m | 4.56 m | 4.71 m x 4.56 m |
| Main Level | Laundry Room | 2.67 m | 2.08 m | 2.67 m x 2.08 m |
| Main Level | Primary Bedroom | 3.73 m | 3.63 m | 3.73 m x 3.63 m |
| Main Level | Bedroom 2 | 3.59 m | 3.14 m | 3.59 m x 3.14 m |
| Main Level | Bedroom 3 | 3.59 m | 3.13 m | 3.59 m x 3.13 m |
https://www.realtor.ca/real-estate/28317718/5-hillside-court-clarington-rural-clarington

Broker
(905) 926-5554
(905) 926-5554
www.marleneboyle.com/
www.facebook.com/marleneboylerealtor
twitter.com/marleneboyle
www.linkedin.com/in/marleneboyle

113 King Street East Unit 2
Bowmanville, Ontario L1C 1N4
(888) 311-1172
www.joinreal.com/
Contact Us
Contact us for more information








































