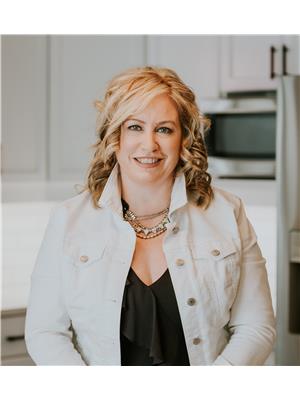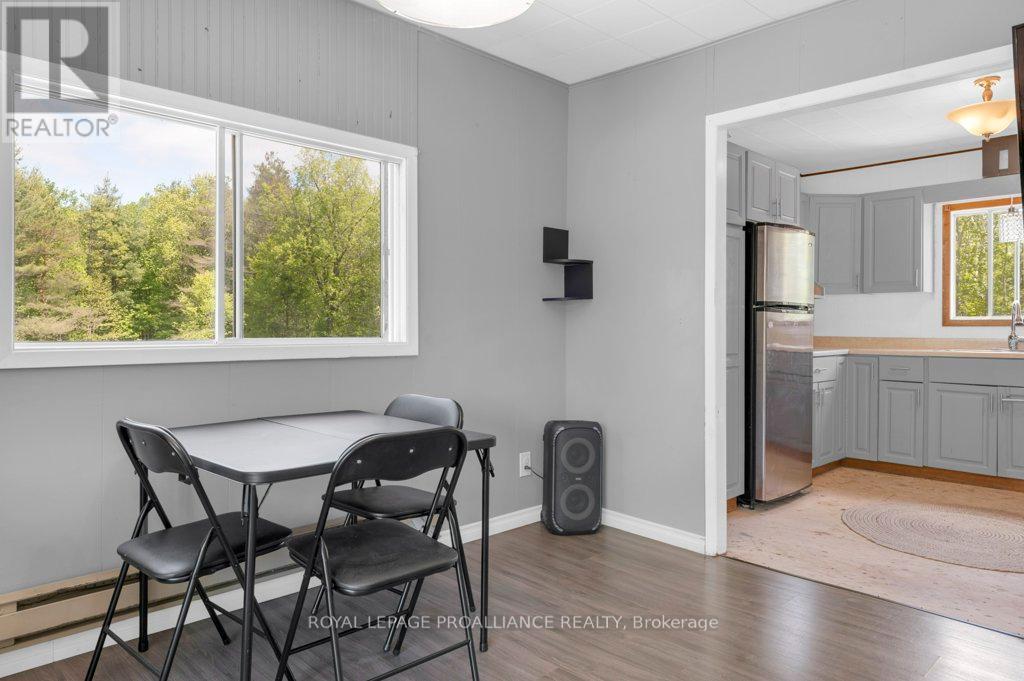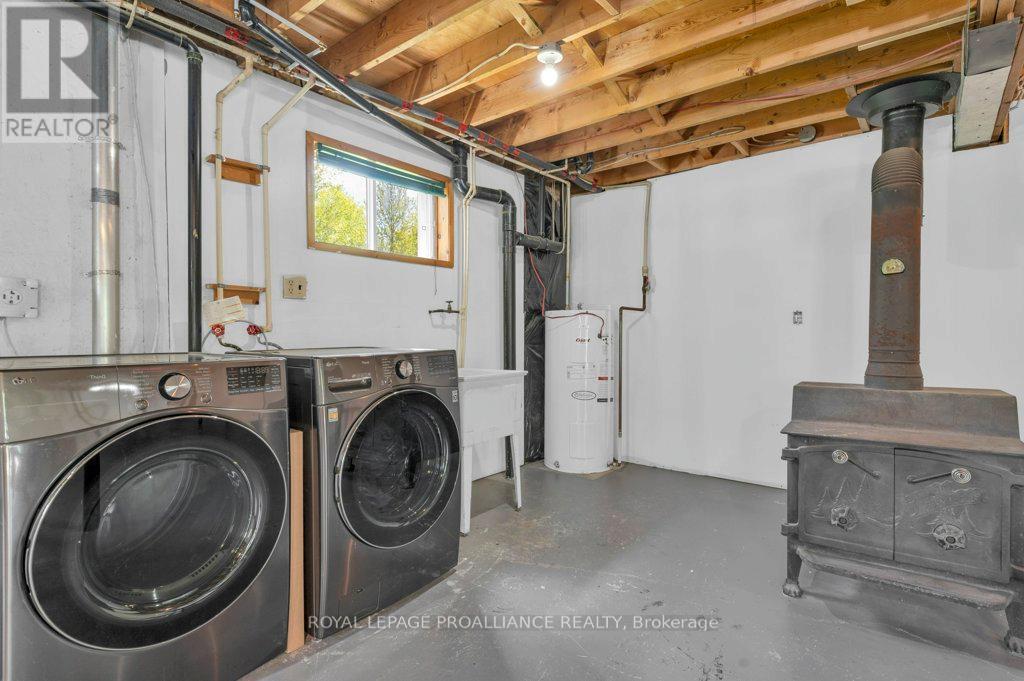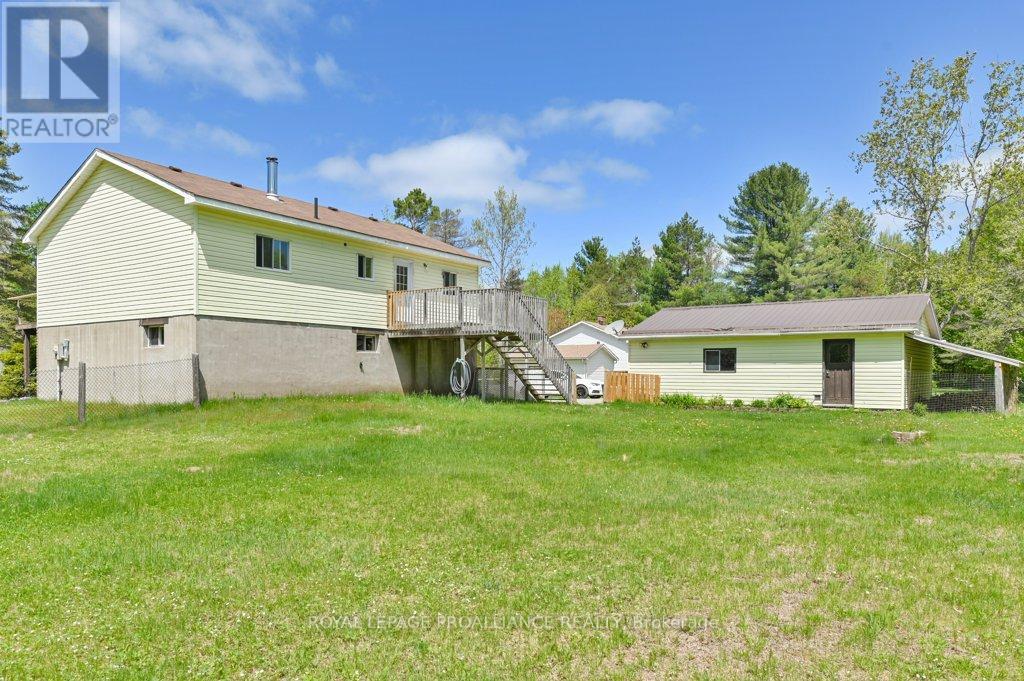 Karla Knows Quinte!
Karla Knows Quinte!50 Denison Drive Addington Highlands, Ontario K0H 1Z0
$339,900
Great opportunity for first-time buyers! This 3-bedroom, 1-bathroom home is located in a quiet and welcoming neighborhood in Northbrook. The main floor offers a functional layout with combined living, dining, and kitchen areas, plus two spacious bedrooms. A third bedroom is located downstairs, with the unfinished basement providing plenty of storage or potential for future use. The detached 24 x 30 garage includes a dedicated workshop area and a lean-to at the back for added storage. The flat, open yard offers lots of space for kids or pets to play. Conveniently close to local amenities, an affordable option to get into the market. (id:47564)
Property Details
| MLS® Number | X12159255 |
| Property Type | Single Family |
| Amenities Near By | Place Of Worship, Schools |
| Community Features | Community Centre |
| Equipment Type | Water Heater - Electric |
| Features | Wooded Area, Irregular Lot Size, Flat Site |
| Parking Space Total | 10 |
| Rental Equipment Type | Water Heater - Electric |
| Structure | Deck, Shed |
Building
| Bathroom Total | 1 |
| Bedrooms Above Ground | 2 |
| Bedrooms Below Ground | 1 |
| Bedrooms Total | 3 |
| Age | 31 To 50 Years |
| Appliances | Dryer, Stove, Washer, Window Coverings, Refrigerator |
| Architectural Style | Raised Bungalow |
| Basement Development | Partially Finished |
| Basement Type | Full (partially Finished) |
| Construction Style Attachment | Detached |
| Exterior Finish | Brick, Vinyl Siding |
| Fireplace Present | Yes |
| Fireplace Type | Woodstove |
| Foundation Type | Block |
| Heating Fuel | Electric |
| Heating Type | Baseboard Heaters |
| Stories Total | 1 |
| Size Interior | 1,500 - 2,000 Ft2 |
| Type | House |
| Utility Water | Sand Point |
Parking
| Detached Garage | |
| Garage |
Land
| Acreage | No |
| Fence Type | Fenced Yard |
| Land Amenities | Place Of Worship, Schools |
| Sewer | Septic System |
| Size Depth | 172 Ft ,1 In |
| Size Frontage | 116 Ft ,10 In |
| Size Irregular | 116.9 X 172.1 Ft |
| Size Total Text | 116.9 X 172.1 Ft|under 1/2 Acre |
| Zoning Description | Hr |
Rooms
| Level | Type | Length | Width | Dimensions |
|---|---|---|---|---|
| Lower Level | Bedroom | 3.82 m | 3.44 m | 3.82 m x 3.44 m |
| Lower Level | Other | 2.5 m | 3.19 m | 2.5 m x 3.19 m |
| Lower Level | Other | 7.82 m | 7.32 m | 7.82 m x 7.32 m |
| Main Level | Bathroom | 3.04 m | 2.71 m | 3.04 m x 2.71 m |
| Main Level | Bedroom | 4.15 m | 3.44 m | 4.15 m x 3.44 m |
| Main Level | Bedroom | 3.05 m | 3.87 m | 3.05 m x 3.87 m |
| Main Level | Dining Room | 2.26 m | 3.35 m | 2.26 m x 3.35 m |
| Main Level | Foyer | 1.61 m | 3.19 m | 1.61 m x 3.19 m |
| Main Level | Kitchen | 3.07 m | 3.25 m | 3.07 m x 3.25 m |
| Main Level | Living Room | 2.89 m | 4.63 m | 2.89 m x 4.63 m |
https://www.realtor.ca/real-estate/28335869/50-denison-drive-addington-highlands

Salesperson
(613) 478-6600

6 Bridge St E Unit B
Tweed, Ontario K0K 3J0
(613) 478-6600
Contact Us
Contact us for more information







































