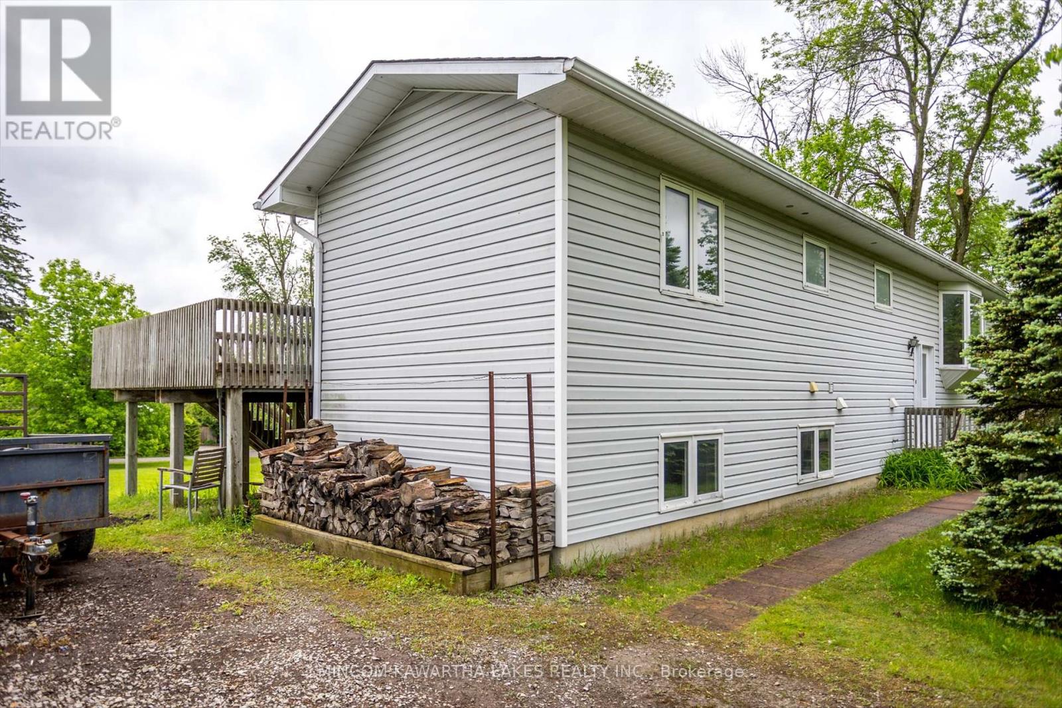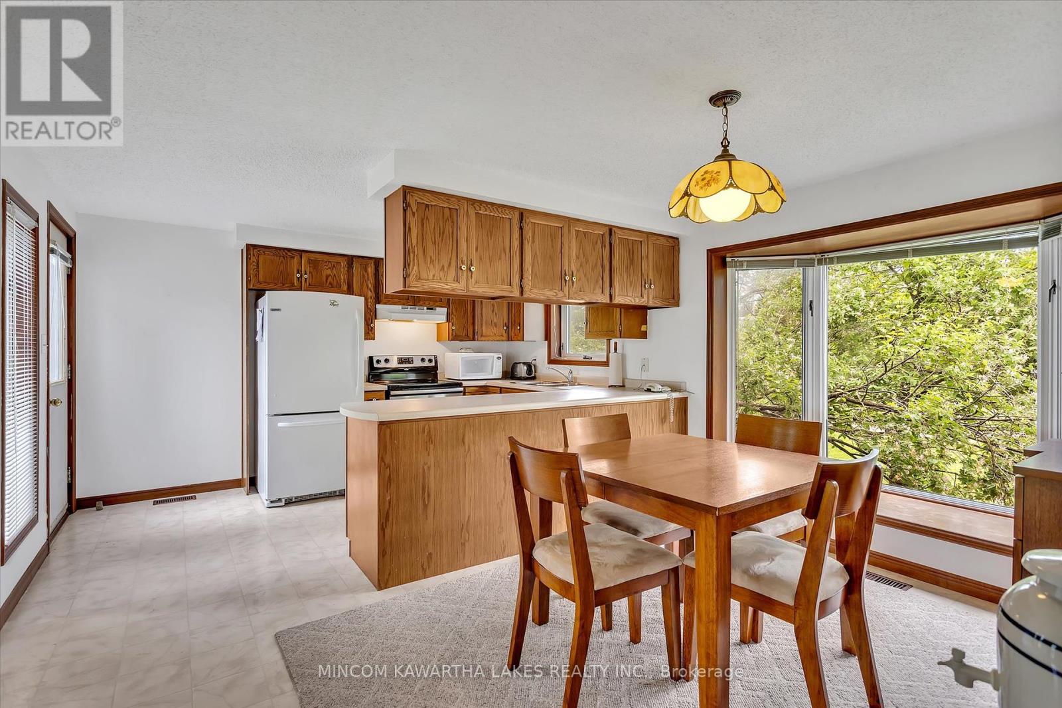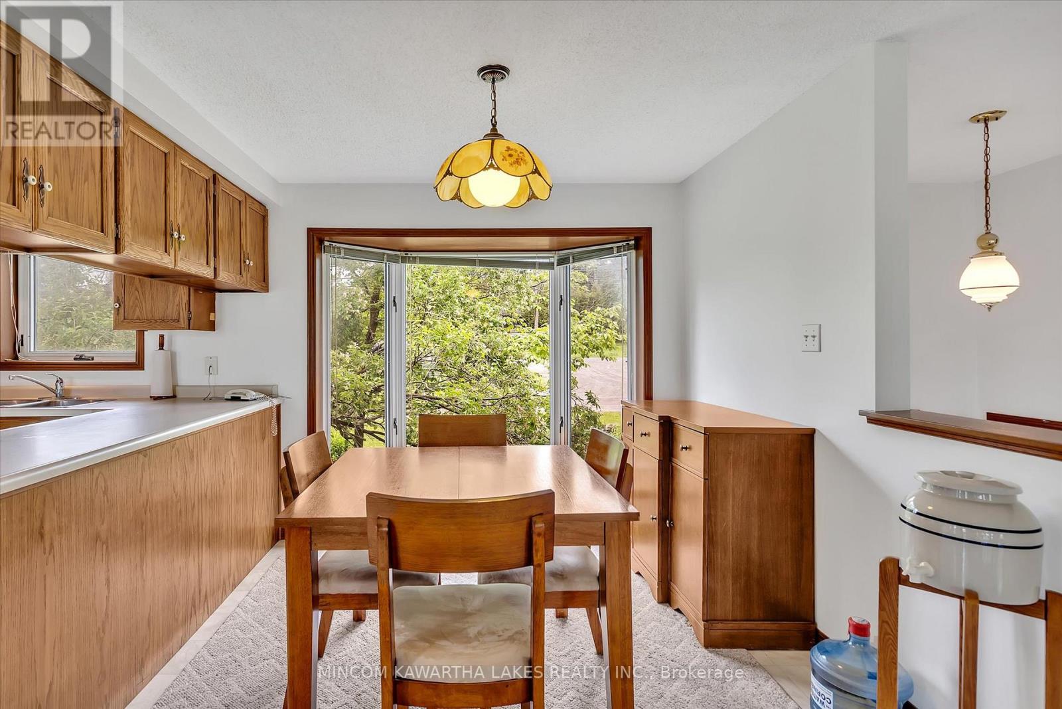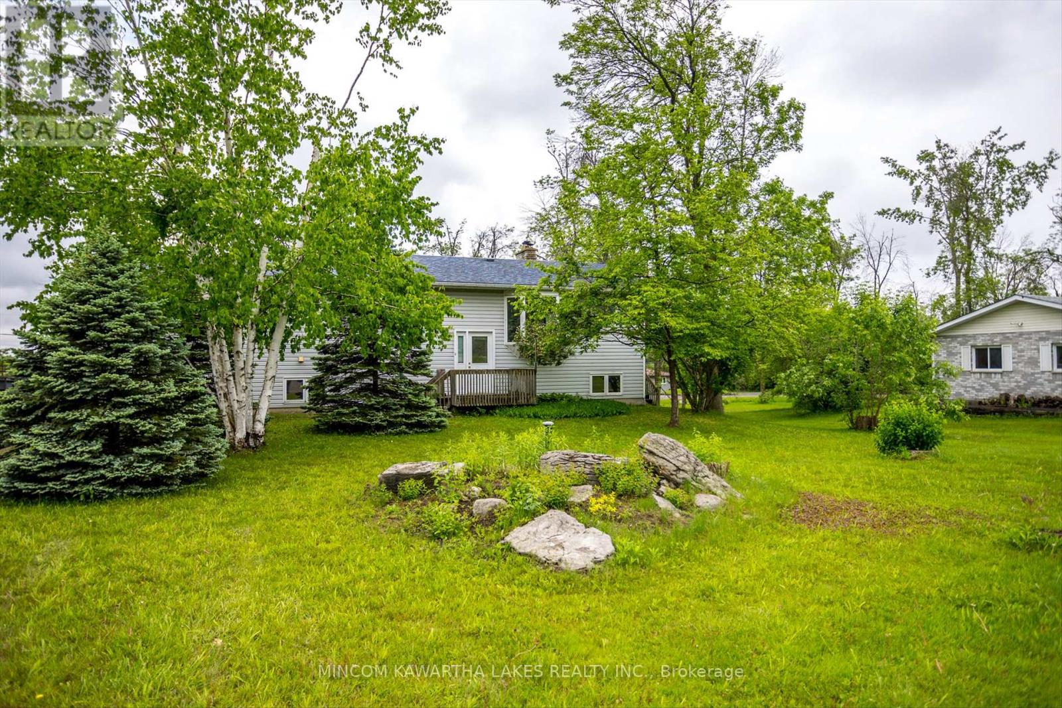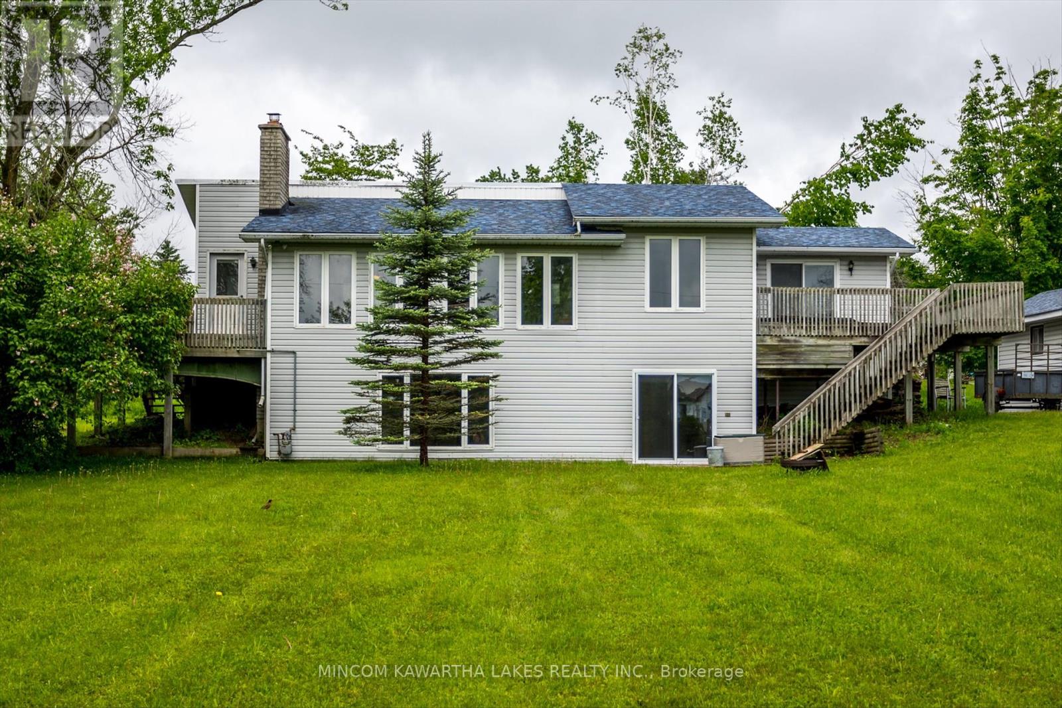2 Bedroom
3 Bathroom
1,100 - 1,500 ft2
Raised Bungalow
Fireplace
Central Air Conditioning
Forced Air
$589,900
Rural charm meets convenience! This 2+1 (partially finished-lower) bedroom, 3-bathroom home offers peaceful country living just minutes from city amenities and the shores of Chemong Lake. Enjoy views of the water from two separate decks one off the kitchen and another off the primary bedroom, which also features a 3-piece ensuite. Step down into a spacious living room, perfect for relaxing or entertaining. The main floor also includes a functional kitchen, dining area, laundry, and second bathroom. This home features a partially finished walkout basement ready for your personal touch. Parking for 4+ vehicles, cable available through Eastlink, and the septic was pumped in 2025. Located close to a marina, beach, campground, and all the conveniences of Bridgenorth. This is relaxed rural living with the best of both worlds. (id:47564)
Property Details
|
MLS® Number
|
X12203394 |
|
Property Type
|
Single Family |
|
Community Name
|
Rural Smith-Ennismore-Lakefield |
|
Amenities Near By
|
Beach, Marina |
|
Features
|
Flat Site, Lane |
|
Parking Space Total
|
4 |
|
Structure
|
Deck, Shed |
|
View Type
|
Lake View |
Building
|
Bathroom Total
|
3 |
|
Bedrooms Above Ground
|
2 |
|
Bedrooms Total
|
2 |
|
Age
|
31 To 50 Years |
|
Appliances
|
Blinds, Dishwasher, Dryer, Stove, Washer, Window Coverings, Refrigerator |
|
Architectural Style
|
Raised Bungalow |
|
Basement Features
|
Walk Out |
|
Basement Type
|
Full |
|
Construction Style Attachment
|
Detached |
|
Cooling Type
|
Central Air Conditioning |
|
Exterior Finish
|
Vinyl Siding |
|
Fireplace Present
|
Yes |
|
Fireplace Type
|
Woodstove |
|
Foundation Type
|
Concrete |
|
Heating Fuel
|
Natural Gas |
|
Heating Type
|
Forced Air |
|
Stories Total
|
1 |
|
Size Interior
|
1,100 - 1,500 Ft2 |
|
Type
|
House |
|
Utility Water
|
Drilled Well |
Parking
Land
|
Acreage
|
No |
|
Land Amenities
|
Beach, Marina |
|
Sewer
|
Septic System |
|
Size Depth
|
217 Ft ,2 In |
|
Size Frontage
|
130 Ft |
|
Size Irregular
|
130 X 217.2 Ft |
|
Size Total Text
|
130 X 217.2 Ft |
|
Surface Water
|
Lake/pond |
Rooms
| Level |
Type |
Length |
Width |
Dimensions |
|
Basement |
Recreational, Games Room |
5.18 m |
9.93 m |
5.18 m x 9.93 m |
|
Basement |
Other |
3.47 m |
5.9 m |
3.47 m x 5.9 m |
|
Basement |
Utility Room |
3.75 m |
5.15 m |
3.75 m x 5.15 m |
|
Main Level |
Dining Room |
4.04 m |
2.93 m |
4.04 m x 2.93 m |
|
Main Level |
Kitchen |
3.93 m |
2.37 m |
3.93 m x 2.37 m |
|
Main Level |
Living Room |
4.03 m |
6.76 m |
4.03 m x 6.76 m |
|
Main Level |
Bedroom |
3.93 m |
3.11 m |
3.93 m x 3.11 m |
|
Main Level |
Primary Bedroom |
3.95 m |
3.9 m |
3.95 m x 3.9 m |
Utilities
|
Cable
|
Installed |
|
Electricity
|
Installed |
https://www.realtor.ca/real-estate/28431569/503-robinson-road-smith-ennismore-lakefield-rural-smith-ennismore-lakefield
 Karla Knows Quinte!
Karla Knows Quinte!


