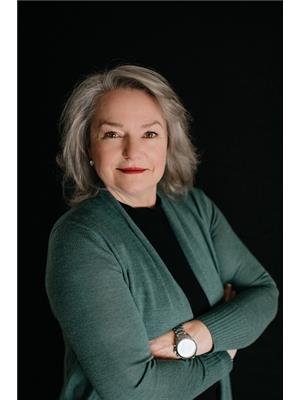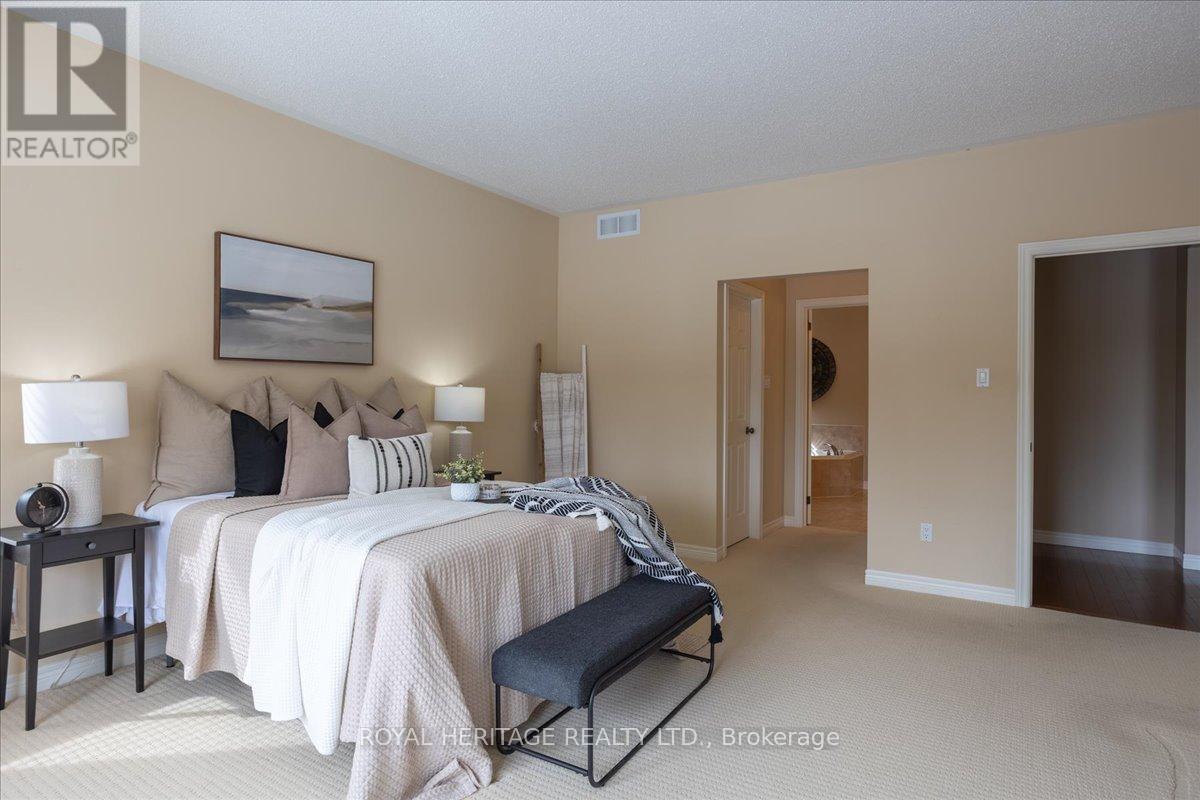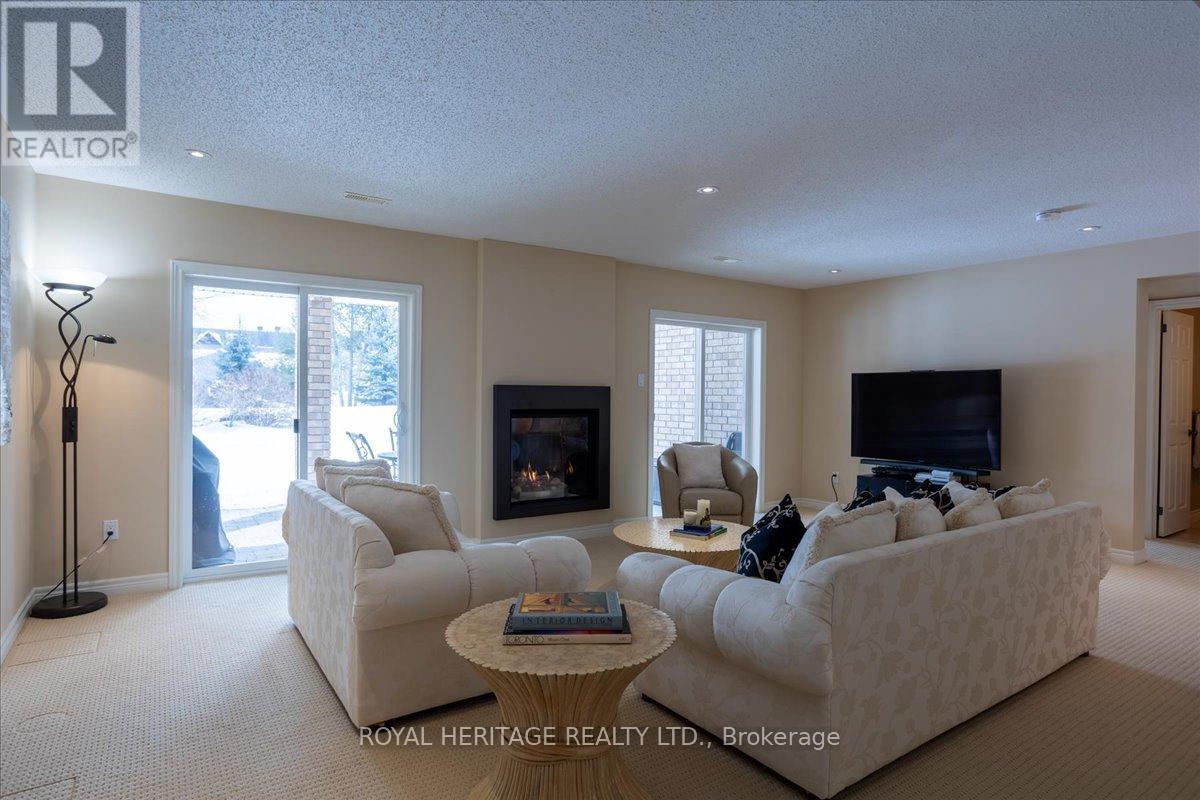 Karla Knows Quinte!
Karla Knows Quinte!51 South Harbour Drive Kawartha Lakes, Ontario K0M 1A0
$1,249,000
Port 32 Bobcaygeon - Membership to Shore Spa included with the purchase of this sophisticated 4 Bedroom, 3 bath bungalow boasting a fully finished lower level w/walk out to private yard. Attractive inside and out, you'll be ready for patio season right at home surrounded by multi level garden beds filled with perennials, mature trees and shrubs. Pride of ownership is evident! Main floor features open concept spaces and the lower level boasts a double walk out recreation room that checks all the boxes! Both levels have modern P/P Napoleon fireplaces! Vaulted ceilings in the Greatroom, an O/C breakfast/kitchen area with a W/O to the screened porch, double sided Butlers Pantry serving an elegant diningroom, a spacious Primary suite w/4 piece ensuite, his and hers closets and another W/O to the Sunroom. The den/office, 2 piece powder room and laundry/mudroom w/garage access complete this level. Our fully finished L/L is bright on the cloudiest of days. Three additional bedrooms and 4 pc. Bath, spacious pantry/wet bar and utility room complete this level. Enjoy the convenience of municipal services, in ground irrigation, proximity to Shore Spa and downtown Bobcaygeon shops and restaurants. Two hours from the GTA. Enjoy affordable luxury in one of the Top 10 Lifestyle Communities in Canada! ROOF & HWT (2022) UTILITIES: PROPANE:618//WATER-SEWER:1035//HYDRO:2584 pp tank rental: 150/yr (id:47564)
Property Details
| MLS® Number | X12024878 |
| Property Type | Single Family |
| Community Name | Bobcaygeon |
| Amenities Near By | Marina, Beach |
| Community Features | Fishing, Community Centre |
| Equipment Type | Propane Tank |
| Features | Cul-de-sac |
| Parking Space Total | 8 |
| Rental Equipment Type | Propane Tank |
| Structure | Deck, Patio(s) |
Building
| Bathroom Total | 3 |
| Bedrooms Above Ground | 1 |
| Bedrooms Below Ground | 3 |
| Bedrooms Total | 4 |
| Amenities | Fireplace(s) |
| Appliances | Barbeque, Refrigerator |
| Architectural Style | Bungalow |
| Basement Development | Finished |
| Basement Features | Walk Out |
| Basement Type | Full (finished) |
| Construction Style Attachment | Detached |
| Cooling Type | Central Air Conditioning |
| Exterior Finish | Brick |
| Fire Protection | Smoke Detectors |
| Fireplace Present | Yes |
| Fireplace Total | 2 |
| Flooring Type | Tile, Hardwood |
| Foundation Type | Poured Concrete |
| Half Bath Total | 1 |
| Heating Fuel | Electric |
| Heating Type | Forced Air |
| Stories Total | 1 |
| Size Interior | 1,500 - 2,000 Ft2 |
| Type | House |
| Utility Water | Municipal Water |
Parking
| Attached Garage | |
| Garage | |
| Inside Entry |
Land
| Access Type | Year-round Access, Marina Docking, Private Docking |
| Acreage | No |
| Land Amenities | Marina, Beach |
| Landscape Features | Landscaped, Lawn Sprinkler |
| Sewer | Sanitary Sewer |
| Size Depth | 136 Ft |
| Size Frontage | 62 Ft |
| Size Irregular | 62 X 136 Ft |
| Size Total Text | 62 X 136 Ft|under 1/2 Acre |
| Zoning Description | R1 |
Rooms
| Level | Type | Length | Width | Dimensions |
|---|---|---|---|---|
| Lower Level | Bedroom 2 | 6.53 m | 3.61 m | 6.53 m x 3.61 m |
| Lower Level | Bedroom 3 | 5.48 m | 3.63 m | 5.48 m x 3.63 m |
| Lower Level | Bedroom 4 | 5.06 m | 4.32 m | 5.06 m x 4.32 m |
| Lower Level | Utility Room | 7.61 m | 8.29 m | 7.61 m x 8.29 m |
| Lower Level | Bathroom | 3.05 m | 1.7 m | 3.05 m x 1.7 m |
| Lower Level | Pantry | 3.1 m | 2.72 m | 3.1 m x 2.72 m |
| Lower Level | Recreational, Games Room | 6.61 m | 4.97 m | 6.61 m x 4.97 m |
| Main Level | Foyer | 3.31 m | 2.04 m | 3.31 m x 2.04 m |
| Main Level | Den | 4.67 m | 3 m | 4.67 m x 3 m |
| Main Level | Bathroom | 1.74 m | 1.71 m | 1.74 m x 1.71 m |
| Main Level | Dining Room | 3.72 m | 4.08 m | 3.72 m x 4.08 m |
| Main Level | Kitchen | 7.76 m | 3.68 m | 7.76 m x 3.68 m |
| Main Level | Family Room | 6.58 m | 4.86 m | 6.58 m x 4.86 m |
| Main Level | Primary Bedroom | 5.19 m | 4.4 m | 5.19 m x 4.4 m |
| Main Level | Bathroom | 3.3 m | 2.36 m | 3.3 m x 2.36 m |
| Main Level | Laundry Room | 2.36 m | 2.12 m | 2.36 m x 2.12 m |
Utilities
| Wireless | Available |
| Cable | Available |

Broker
(705) 738-2110
kawarthakelli.ca/
www.facebook.com/kawarthakelli
www.linkedin.com/in/kelli-lovell-710aa6150/
(905) 831-2222
(905) 239-4807
Contact Us
Contact us for more information





































