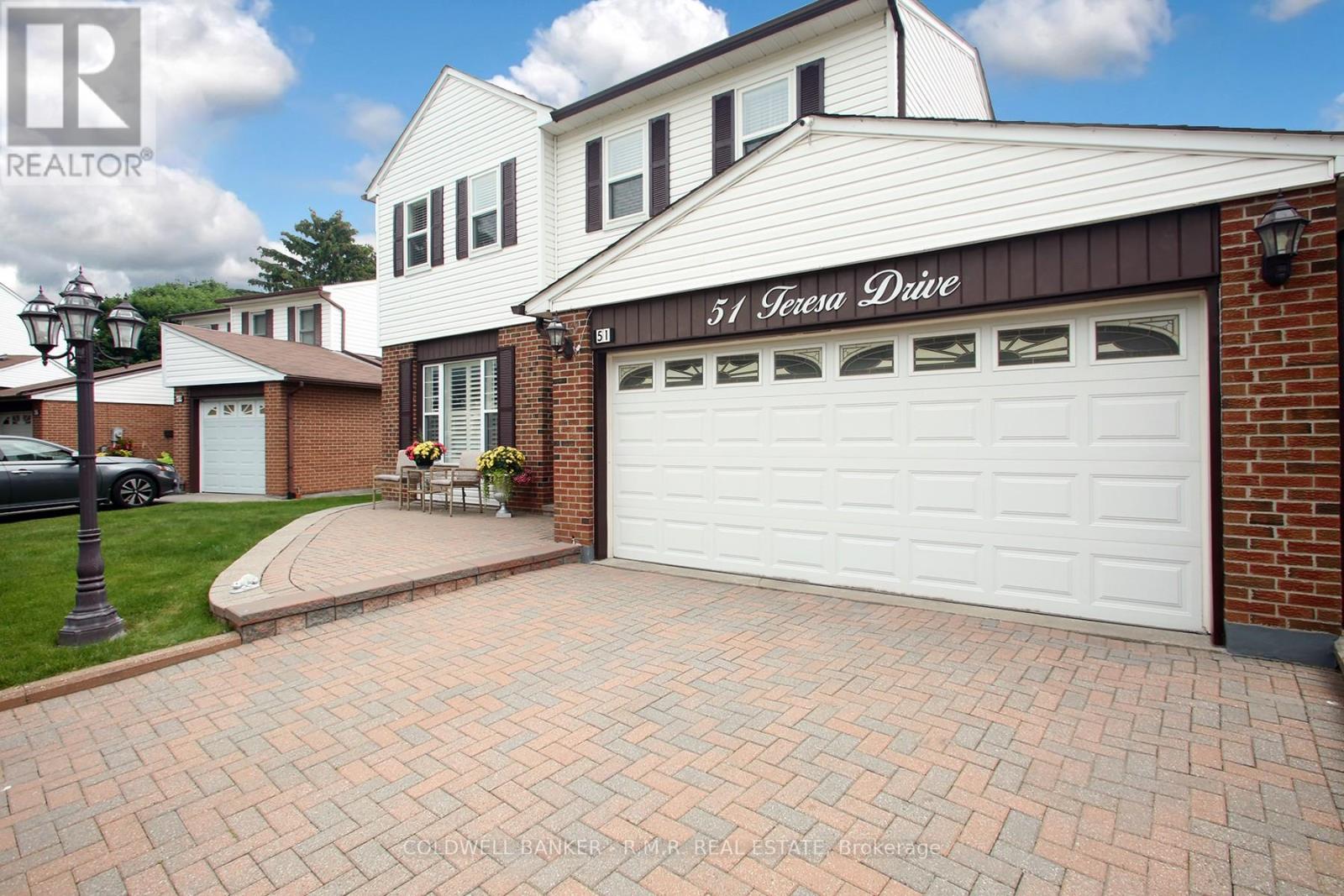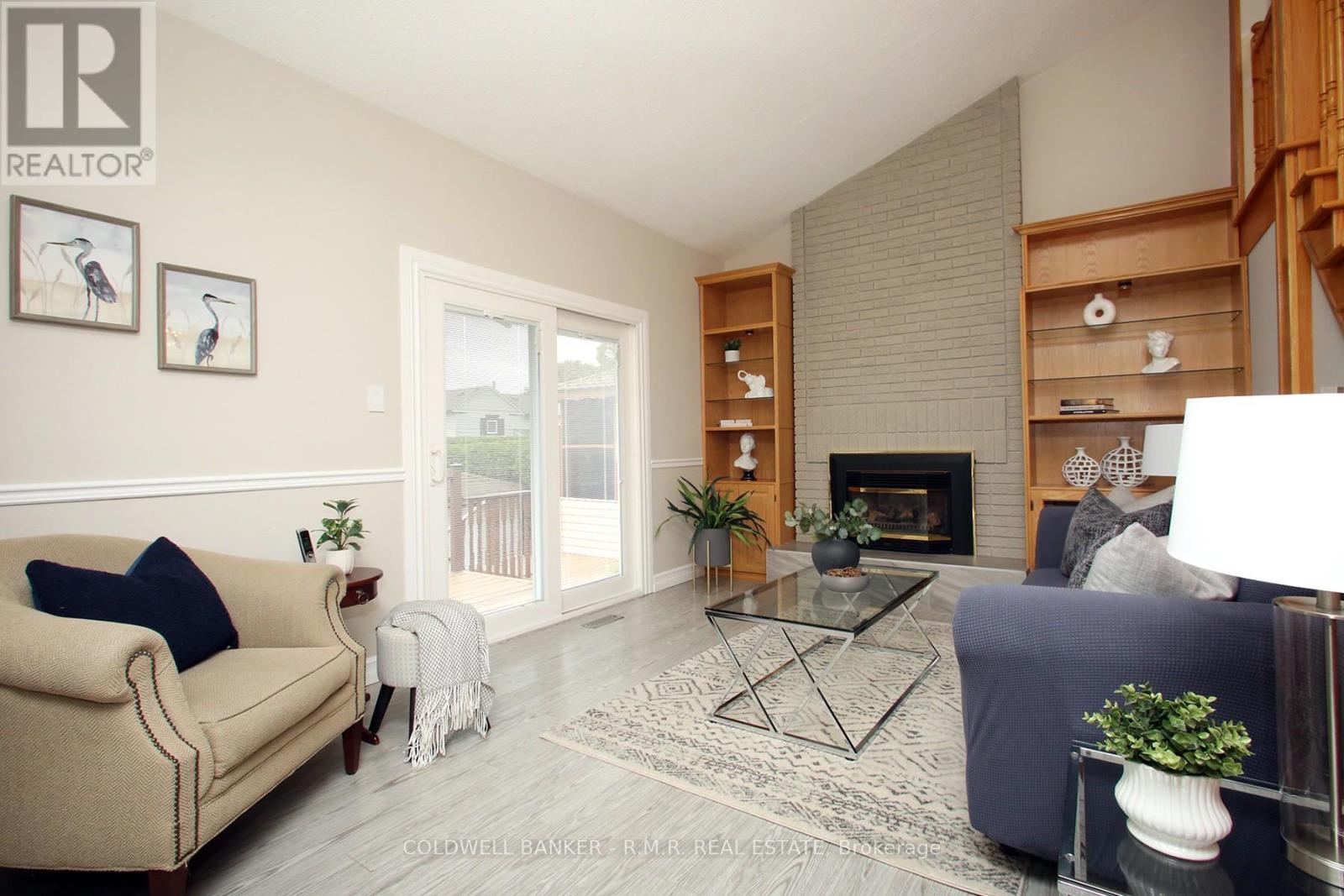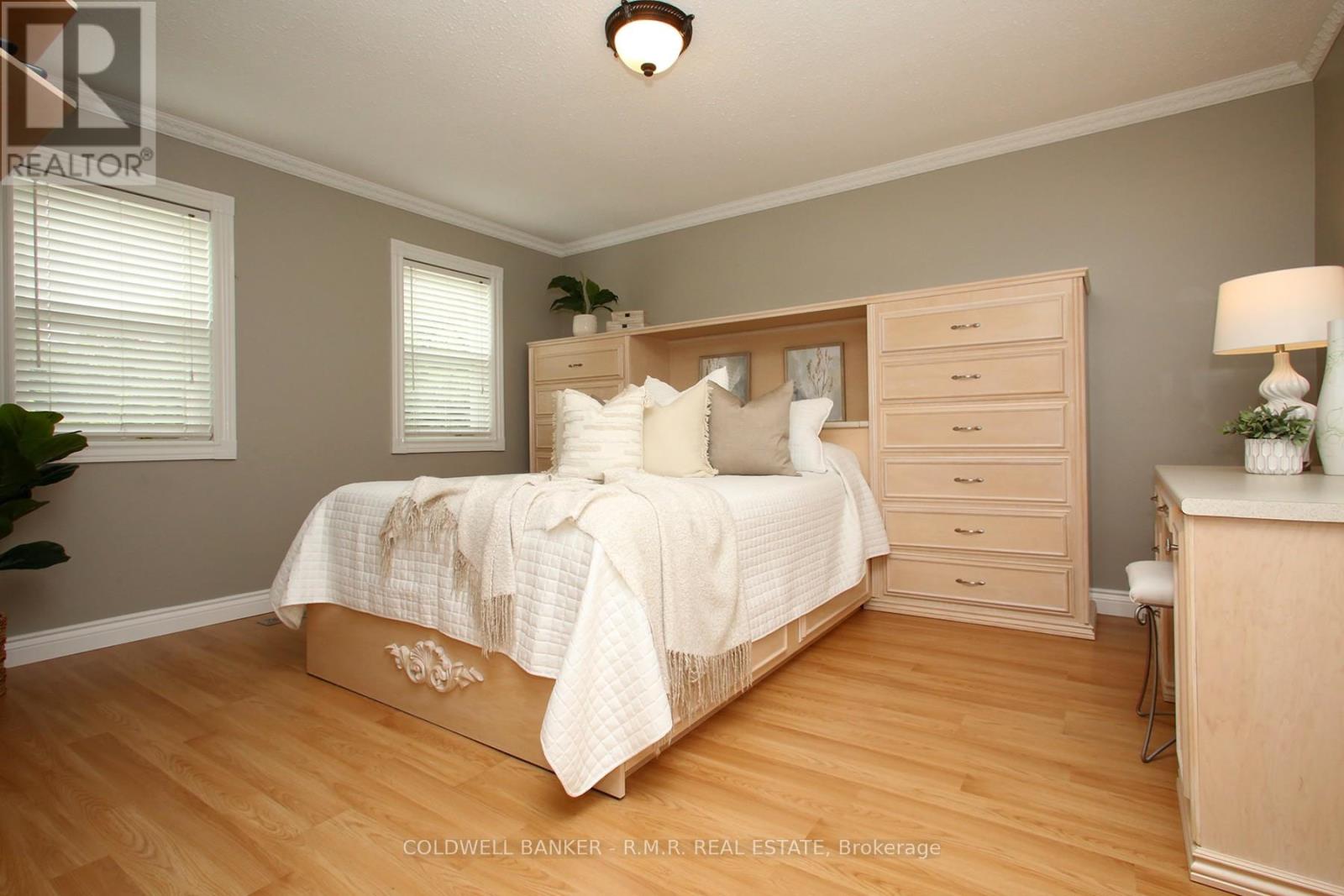 Karla Knows Quinte!
Karla Knows Quinte!51 Teresa Drive Whitby, Ontario L1N 6H9
$949,900
Are you ready for summer entertainment in your own backyard oasis? Nestled in a prime downtown Whitby location, this stunning home boasts a heated inground salt water pool complete with a charming gazebo, large deck and mature trees. The modern renovated kitchen opens up to a fabulous great room graced with soaring ceilings, cozy gas fireplace and hand-crafted built-in entertainment unit. An additional living space has been created in the lower level complete with a full wall of custom cabinetry, inviting bar area which opens to a games room, r/i gas fireplace and 3 piece bath. This home combines comfort, convenience and an unbeatable location for a truly exceptional living experience! **** EXTRAS **** See Survey and List of Features and Upgraded attached. (id:47564)
Property Details
| MLS® Number | E8415212 |
| Property Type | Single Family |
| Community Name | Downtown Whitby |
| Amenities Near By | Park, Place Of Worship, Schools |
| Community Features | Community Centre |
| Parking Space Total | 6 |
| Pool Type | Inground Pool |
Building
| Bathroom Total | 3 |
| Bedrooms Above Ground | 3 |
| Bedrooms Total | 3 |
| Appliances | Central Vacuum, Blinds, Dishwasher, Dryer, Garage Door Opener, Microwave, Refrigerator, Stove, Washer |
| Basement Development | Finished |
| Basement Type | N/a (finished) |
| Construction Style Attachment | Detached |
| Cooling Type | Central Air Conditioning |
| Exterior Finish | Brick, Vinyl Siding |
| Fireplace Present | Yes |
| Foundation Type | Poured Concrete |
| Heating Fuel | Natural Gas |
| Heating Type | Forced Air |
| Stories Total | 2 |
| Type | House |
| Utility Water | Municipal Water |
Parking
| Attached Garage |
Land
| Acreage | No |
| Land Amenities | Park, Place Of Worship, Schools |
| Sewer | Sanitary Sewer |
| Size Irregular | 49.15 X 100.5 Ft ; 50.55 X 102.13 Feet |
| Size Total Text | 49.15 X 100.5 Ft ; 50.55 X 102.13 Feet|under 1/2 Acre |
Rooms
| Level | Type | Length | Width | Dimensions |
|---|---|---|---|---|
| Second Level | Primary Bedroom | 4.41 m | 3.66 m | 4.41 m x 3.66 m |
| Second Level | Bedroom 2 | 4.68 m | 2.72 m | 4.68 m x 2.72 m |
| Second Level | Bedroom 3 | 3.6 m | 2.76 m | 3.6 m x 2.76 m |
| Lower Level | Recreational, Games Room | 8.32 m | 2.95 m | 8.32 m x 2.95 m |
| Lower Level | Games Room | 3.68 m | 2.95 m | 3.68 m x 2.95 m |
| Ground Level | Living Room | 5.04 m | 3.53 m | 5.04 m x 3.53 m |
| Ground Level | Dining Room | 2.85 m | 3.53 m | 2.85 m x 3.53 m |
| Ground Level | Kitchen | 3.6 m | 3.53 m | 3.6 m x 3.53 m |
| Ground Level | Family Room | 4.63 m | 3.42 m | 4.63 m x 3.42 m |
https://www.realtor.ca/real-estate/27008185/51-teresa-drive-whitby-downtown-whitby

1631 Dundas St E
Whitby, Ontario L1N 2K9
(905) 430-6655
(905) 430-4505
www.cbrmr.com

1631 Dundas St E
Whitby, Ontario L1N 2K9
(905) 430-6655
(905) 430-4505
www.cbrmr.com
Interested?
Contact us for more information




































