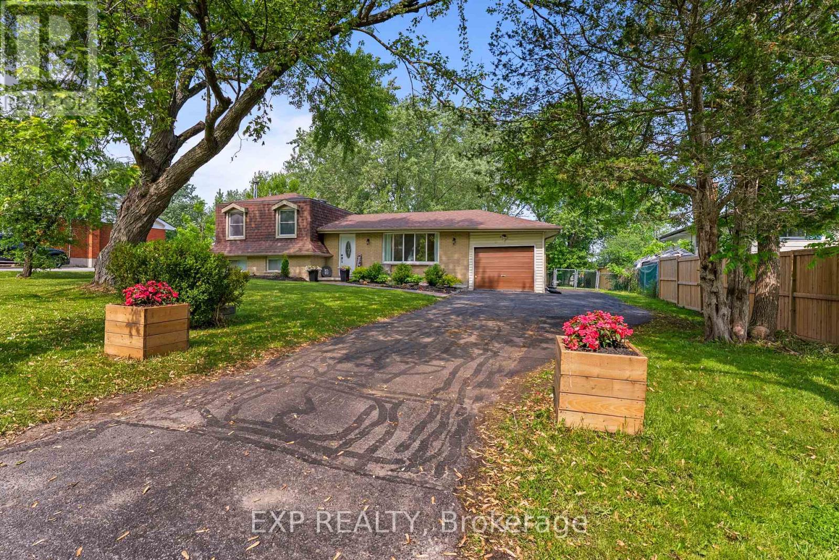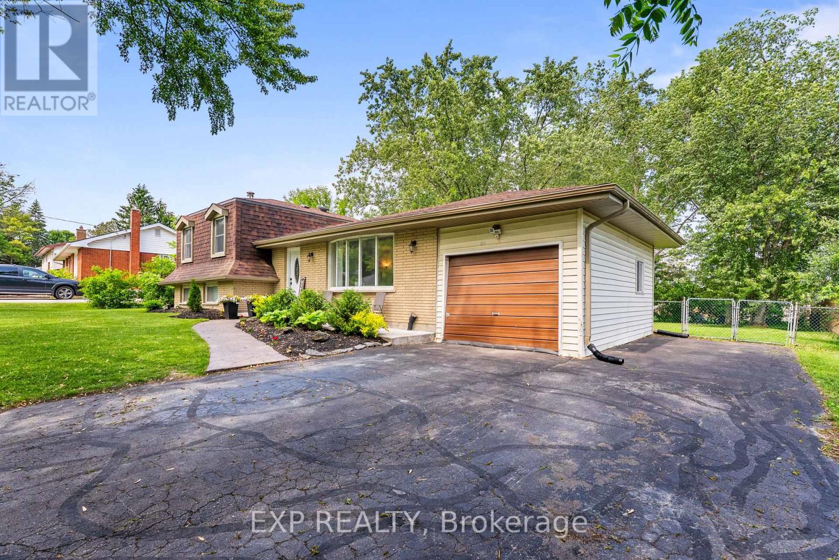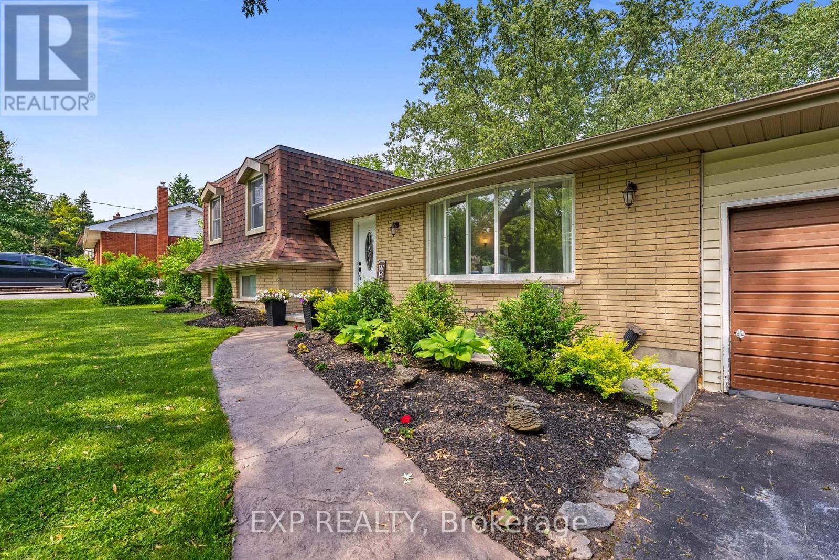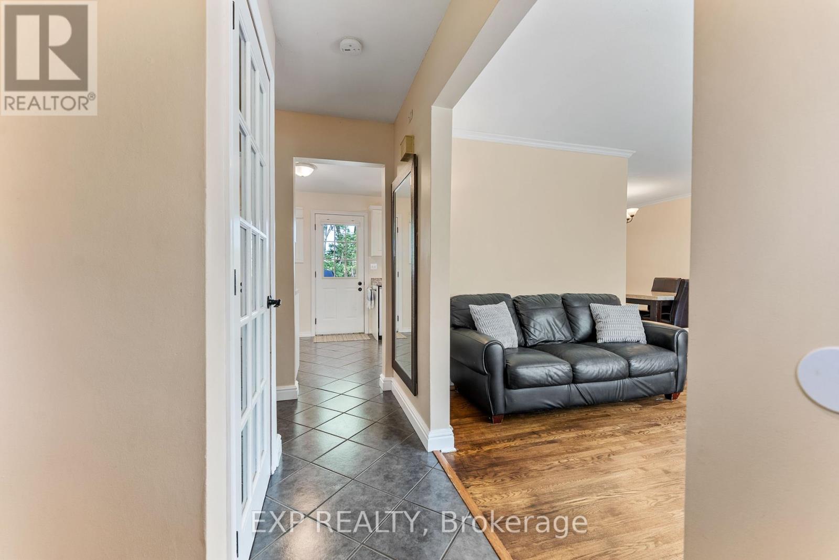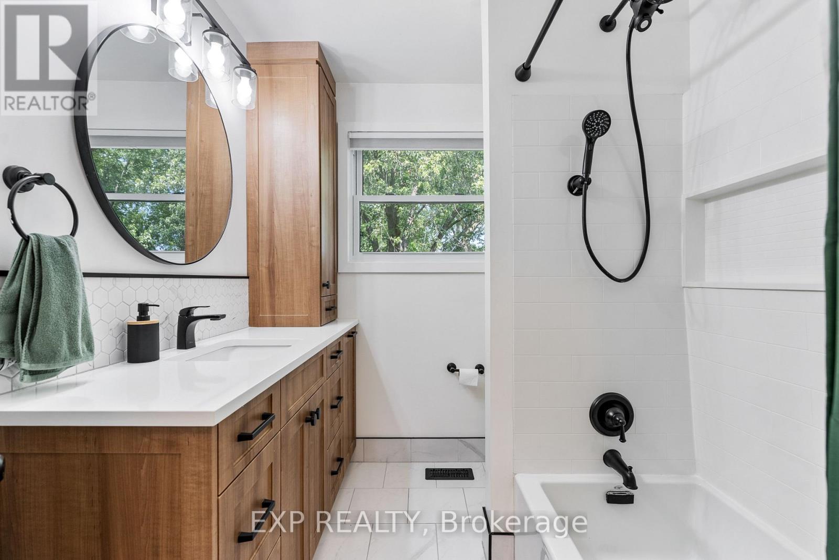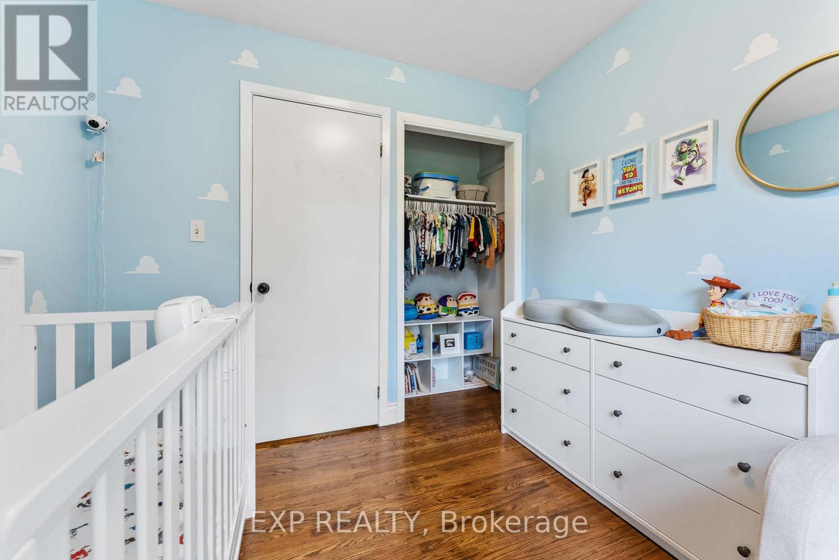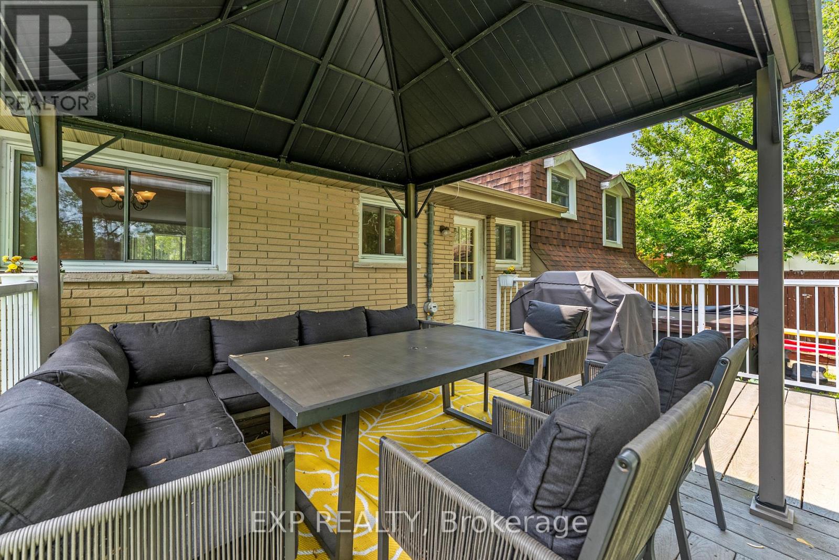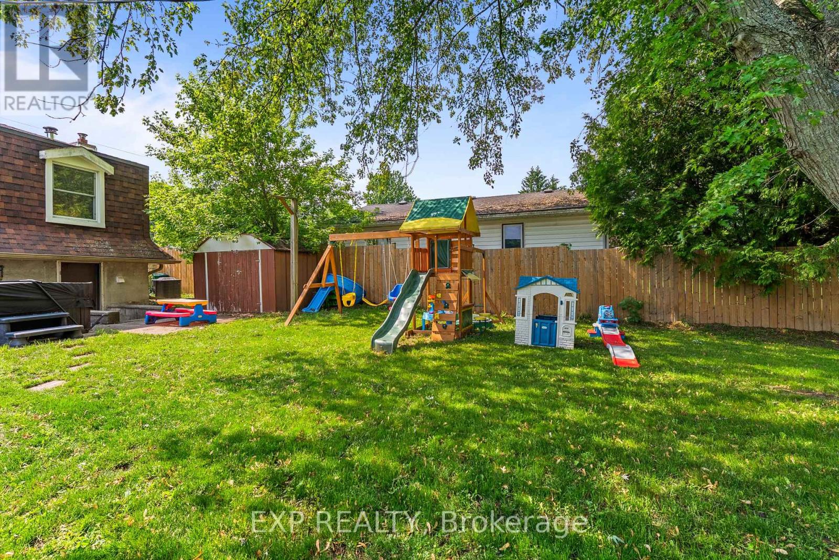 Karla Knows Quinte!
Karla Knows Quinte!512 Whites Road Quinte West, Ontario K8V 5P8
$564,999
Welcome to 512 Whites Road, a charming brick side-split tucked away on a spacious and private lot in the peaceful countryside of Quinte West. Perfectly blending comfort, character, and room to grow, this warm and inviting home is surrounded by mature trees and open skies, offering a quiet lifestyle just minutes from town conveniences. From the moment you arrive, you'll appreciate the sense of space, with a wide driveway, attached garage, and beautiful curb appeal. Inside, the main floor welcomes you with a bright and cozy living room, a dedicated dining area for family meals, and a functional kitchen with ample storage and prep space. Large windows throughout invite natural light and create an airy, welcoming atmosphere. Upstairs, you'll find three restful bedrooms and a full bathroom, ideal for families or guests. Downstairs, the finished lower levels provide even more space to unwind or entertain, with a generous recreation room, additional living areas, and a roughed-in bathroom offering future potential for a second full bath. The backyard is truly a retreat, with nearly half an acre of outdoor space to garden, play, or relax in the fresh country air. Whether you're hosting a summer barbecue, enjoying a quiet morning coffee on the lawn, or simply soaking in the peaceful surroundings, this property offers the kind of privacy and tranquility that's hard to find. This home combines the best of rural living with easy access to Belleville, Trenton, CFB Trenton, schools, shopping, and Highway 401. 512 Whites Road is more than a house - its a place to plant roots and enjoy life at a gentler pace. Don't miss your opportunity to make this amazing property your next home! (id:47564)
Open House
This property has open houses!
11:00 am
Ends at:12:00 pm
Property Details
| MLS® Number | X12214029 |
| Property Type | Single Family |
| Community Name | Sidney Ward |
| Parking Space Total | 5 |
Building
| Bathroom Total | 1 |
| Bedrooms Above Ground | 3 |
| Bedrooms Total | 3 |
| Age | 51 To 99 Years |
| Appliances | Dishwasher, Dryer, Stove, Water Heater, Washer, Water Softener, Window Coverings, Refrigerator |
| Basement Development | Finished |
| Basement Type | Full (finished) |
| Construction Style Attachment | Detached |
| Construction Style Split Level | Sidesplit |
| Cooling Type | Central Air Conditioning |
| Exterior Finish | Brick |
| Foundation Type | Block |
| Heating Fuel | Natural Gas |
| Heating Type | Forced Air |
| Size Interior | 700 - 1,100 Ft2 |
| Type | House |
Parking
| Attached Garage | |
| Garage |
Land
| Acreage | No |
| Sewer | Septic System |
| Size Depth | 190 Ft ,1 In |
| Size Frontage | 88 Ft ,3 In |
| Size Irregular | 88.3 X 190.1 Ft |
| Size Total Text | 88.3 X 190.1 Ft|under 1/2 Acre |
Rooms
| Level | Type | Length | Width | Dimensions |
|---|---|---|---|---|
| Second Level | Primary Bedroom | 3.27 m | 3.33 m | 3.27 m x 3.33 m |
| Second Level | Bedroom 2 | 3.27 m | 3.58 m | 3.27 m x 3.58 m |
| Second Level | Bedroom 3 | 2.59 m | 2.45 m | 2.59 m x 2.45 m |
| Second Level | Bathroom | 1.8 m | 2.32 m | 1.8 m x 2.32 m |
| Basement | Other | 2.07 m | 1.46 m | 2.07 m x 1.46 m |
| Basement | Recreational, Games Room | 5.17 m | 3.96 m | 5.17 m x 3.96 m |
| Basement | Utility Room | 5.17 m | 3.71 m | 5.17 m x 3.71 m |
| Lower Level | Sitting Room | 7.57 m | 4.97 m | 7.57 m x 4.97 m |
| Lower Level | Utility Room | 7.58 m | 1.45 m | 7.58 m x 1.45 m |
| Main Level | Foyer | 2.44 m | 3.82 m | 2.44 m x 3.82 m |
| Main Level | Living Room | 5.04 m | 4.22 m | 5.04 m x 4.22 m |
| Main Level | Dining Room | 2.48 m | 2.7 m | 2.48 m x 2.7 m |
| Main Level | Kitchen | 5 m | 2.6 m | 5 m x 2.6 m |
https://www.realtor.ca/real-estate/28454161/512-whites-road-quinte-west-sidney-ward-sidney-ward
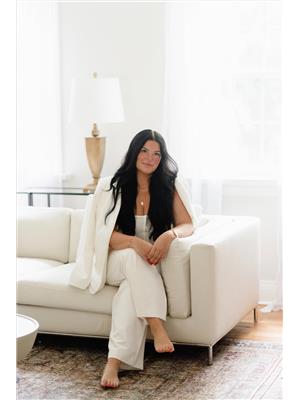
Contact Us
Contact us for more information



