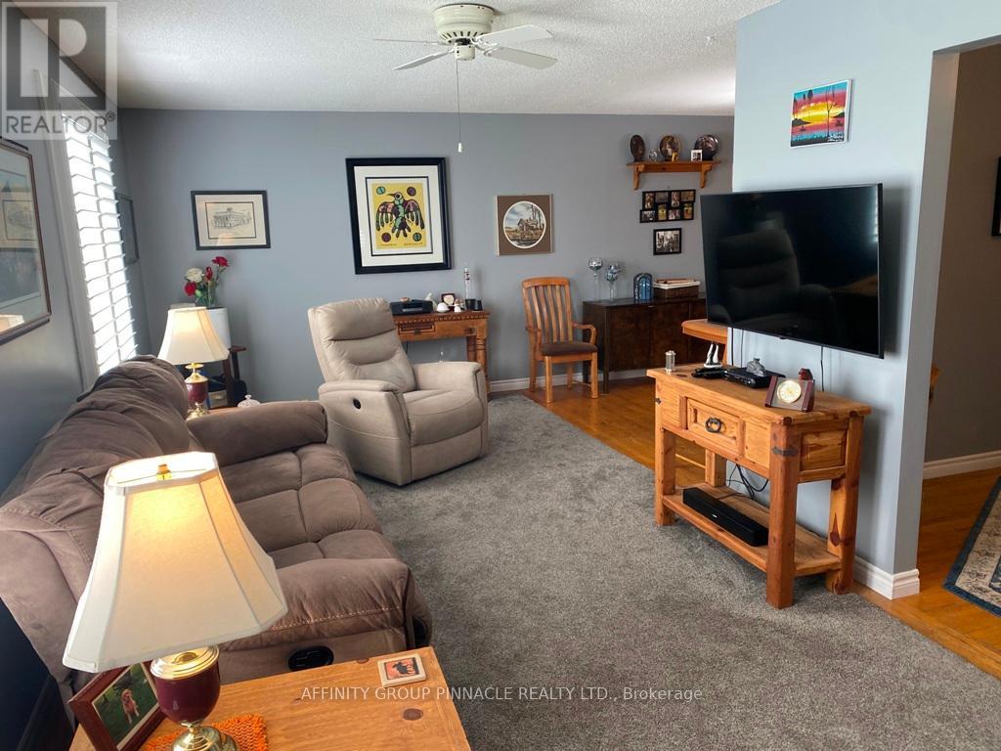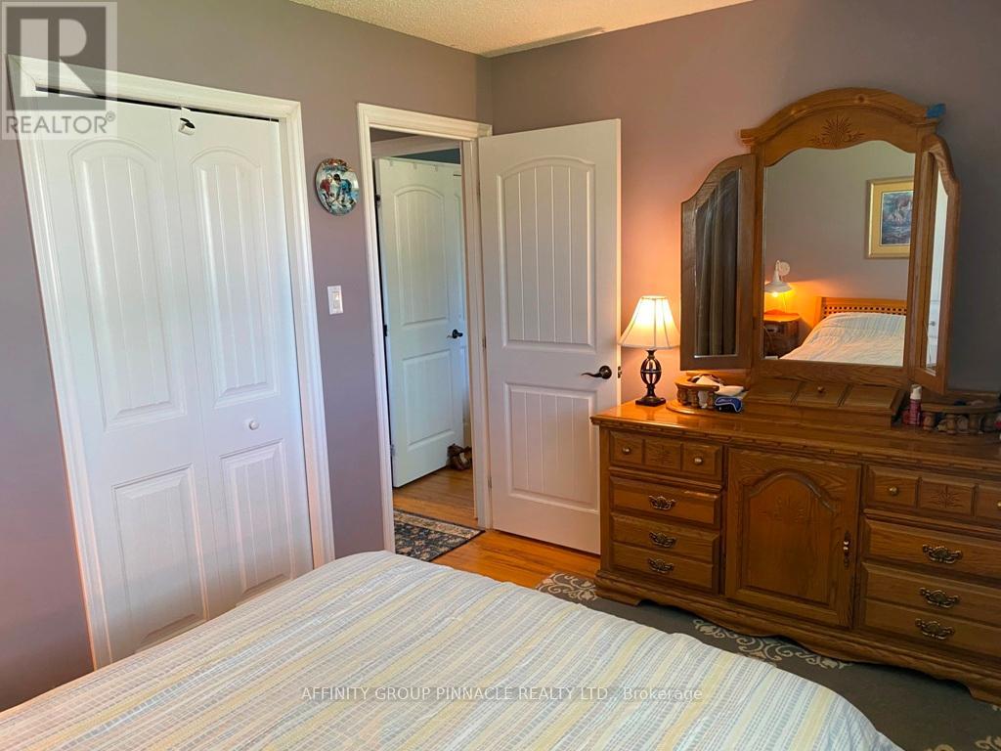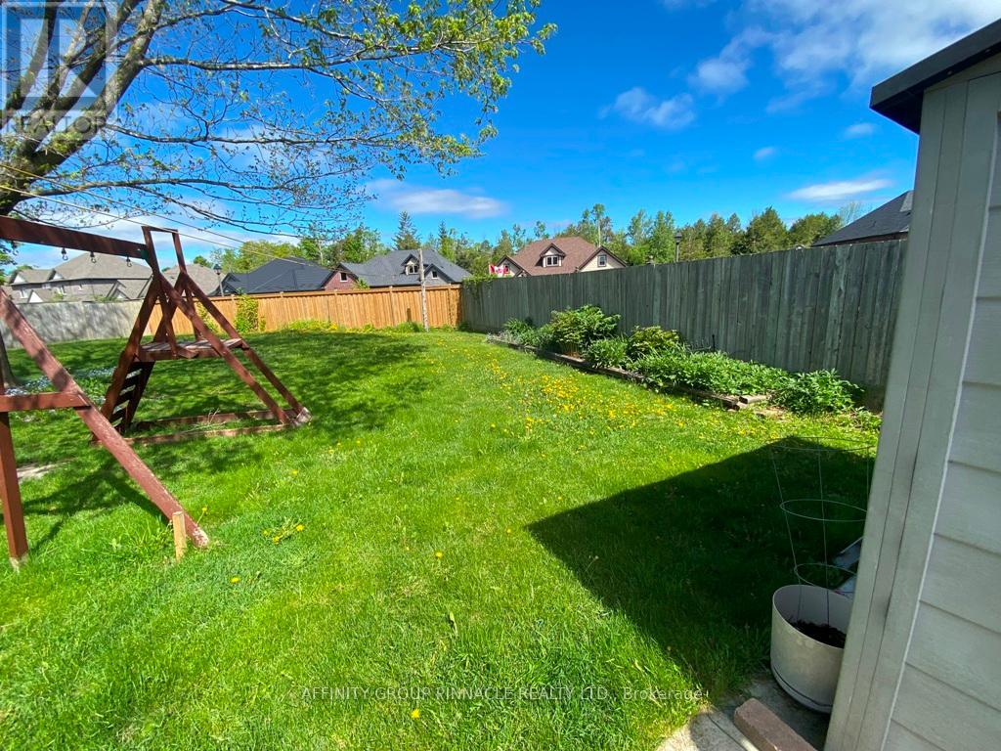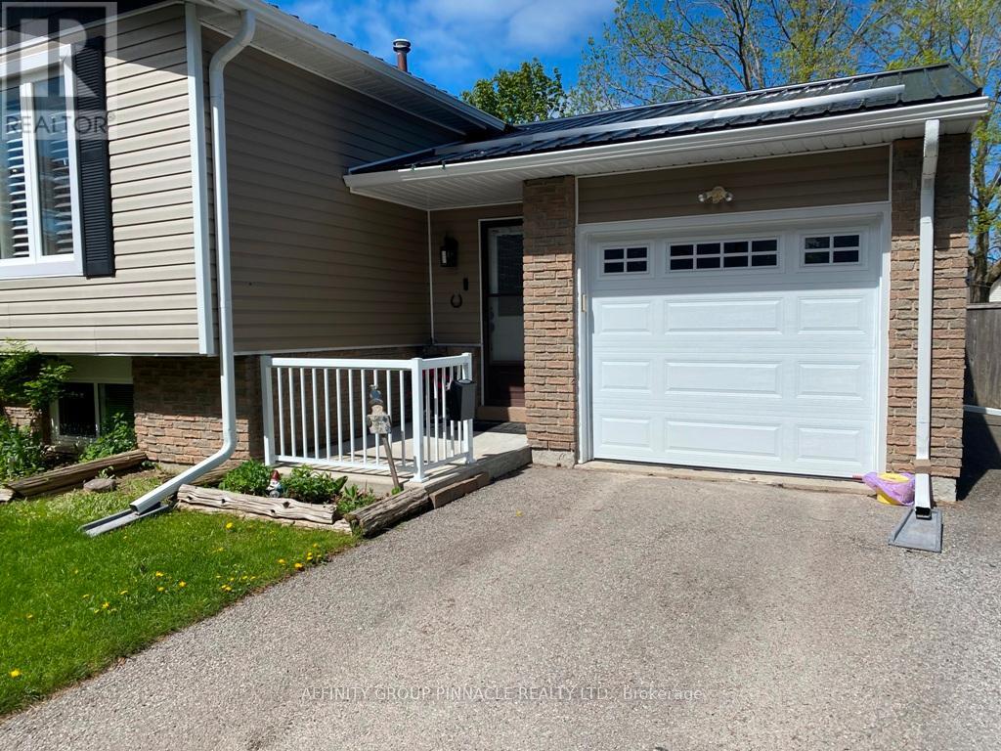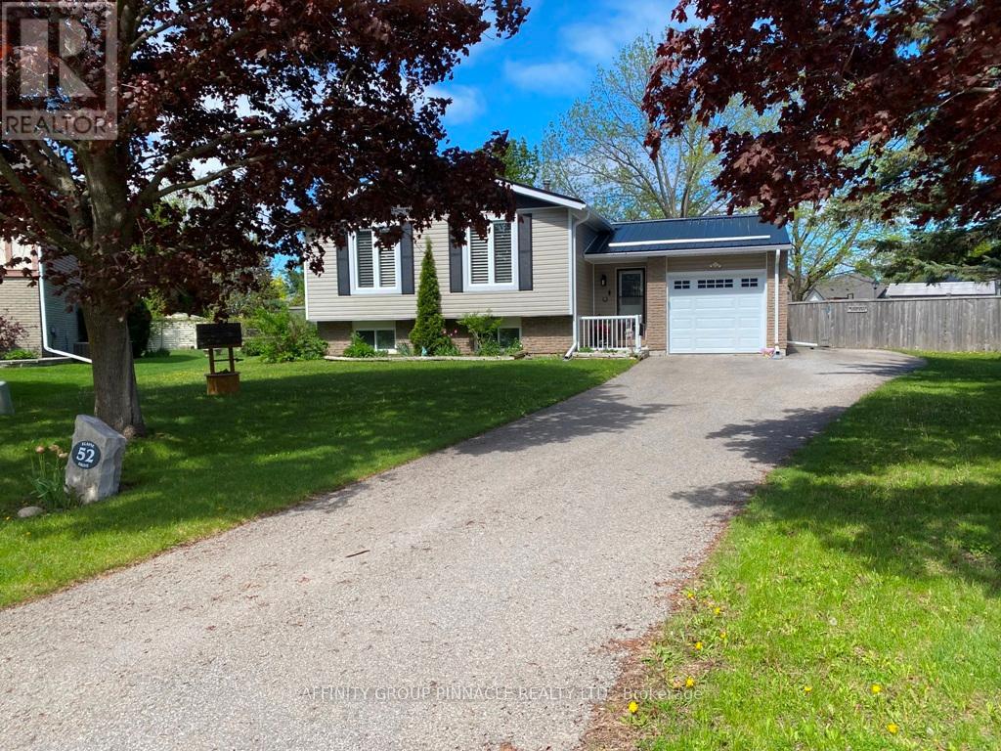 Karla Knows Quinte!
Karla Knows Quinte!52 Elaine Drive Kawartha Lakes, Ontario K9V 4X8
$595,000
Welcome to 52 Elaine Drive! This is a lovely home with happy energy is located on a family friendly cul-de-sac and situated on a large fully fenced lot to keep your little ones and furry little ones alike safe and sound as they play in this wonderful private setting. The front door opens up to a wonderfully spacious breezeway that also offers convenient access to the covered patio and large back yard, so perfect for barbecues or family yard games! There's plenty of room here for coats and footwear. At the generous main floor landing you'll step into the large living room and here you'll know, you are home! It is bright and sun-filled with lovely California shutter. The main floor living space is open concept to the dining room and a beautifully updated kitchen with breakfast bar, and of course, bright windows and beautiful hardwood floors throughout. The main floor offers three good sized bedrooms, the primary bedroom sits at the back of the home and has lots of room for your king sized bed, side tables and dressers. The bathroom has enjoyed a recent remodel and is absolutely beautiful full of wonderful natural light from the skylight. Downstairs we find a large well lit rec room with cozy gas stove. The utility room features a work shop ready for the handy person in your family. The laundry room/bonus room has space for an office, craft room or perhaps even another bed! This home has enjoyed so many quality improvements, including siding, brand new furnace, A/C and metal roof upgrades made in 2025. And for those needing speedy internet, there's Fibe here! If you're looking for the perfect family home or if you're ready to retire, this home offers a quiet street, safe yard, nearby schools, and just a five minute drive to all Lindsay shopping and amenities. You're going to love living here. (id:47564)
Property Details
| MLS® Number | X12158027 |
| Property Type | Single Family |
| Community Name | Lindsay |
| Amenities Near By | Public Transit, Schools |
| Equipment Type | Water Heater - Gas |
| Features | Cul-de-sac, Level Lot, Wooded Area, Flat Site, Level |
| Parking Space Total | 6 |
| Rental Equipment Type | Water Heater - Gas |
| Structure | Patio(s), Shed |
Building
| Bathroom Total | 1 |
| Bedrooms Above Ground | 3 |
| Bedrooms Total | 3 |
| Age | 31 To 50 Years |
| Amenities | Canopy, Fireplace(s) |
| Appliances | Water Heater, Water Softener, Central Vacuum, Garage Door Opener Remote(s), Water Meter, Dishwasher, Dryer, Garage Door Opener, Stove, Washer, Refrigerator |
| Architectural Style | Raised Bungalow |
| Basement Development | Partially Finished |
| Basement Type | N/a (partially Finished) |
| Construction Style Attachment | Detached |
| Cooling Type | Central Air Conditioning |
| Exterior Finish | Brick, Vinyl Siding |
| Fireplace Present | Yes |
| Fireplace Total | 1 |
| Flooring Type | Hardwood, Tile |
| Foundation Type | Poured Concrete |
| Heating Fuel | Natural Gas |
| Heating Type | Forced Air |
| Stories Total | 1 |
| Size Interior | 1,100 - 1,500 Ft2 |
| Type | House |
| Utility Water | Municipal Water |
Parking
| Attached Garage | |
| Garage |
Land
| Acreage | No |
| Fence Type | Fenced Yard |
| Land Amenities | Public Transit, Schools |
| Sewer | Sanitary Sewer |
| Size Depth | 238 Ft ,3 In |
| Size Frontage | 45 Ft ,8 In |
| Size Irregular | 45.7 X 238.3 Ft |
| Size Total Text | 45.7 X 238.3 Ft |
| Zoning Description | R1 |
Rooms
| Level | Type | Length | Width | Dimensions |
|---|---|---|---|---|
| Lower Level | Utility Room | 4.74 m | 2.56 m | 4.74 m x 2.56 m |
| Lower Level | Other | 1.82 m | 3.65 m | 1.82 m x 3.65 m |
| Lower Level | Recreational, Games Room | 6.7 m | 3.65 m | 6.7 m x 3.65 m |
| Lower Level | Laundry Room | 6.17 m | 2.74 m | 6.17 m x 2.74 m |
| Main Level | Foyer | 3.81 m | 1.98 m | 3.81 m x 1.98 m |
| Main Level | Living Room | 6.7 m | 3.04 m | 6.7 m x 3.04 m |
| Main Level | Dining Room | 3.68 m | 3.04 m | 3.68 m x 3.04 m |
| Main Level | Kitchen | 3.68 m | 3.37 m | 3.68 m x 3.37 m |
| Main Level | Primary Bedroom | 3.68 m | 3.96 m | 3.68 m x 3.96 m |
| Main Level | Bedroom 2 | 4.29 m | 3.74 m | 4.29 m x 3.74 m |
| Main Level | Bedroom 3 | 2.61 m | 2.84 m | 2.61 m x 2.84 m |
| Main Level | Bathroom | 2.5 m | 2 m | 2.5 m x 2 m |
Utilities
| Cable | Installed |
| Sewer | Installed |
https://www.realtor.ca/real-estate/28333889/52-elaine-drive-kawartha-lakes-lindsay-lindsay
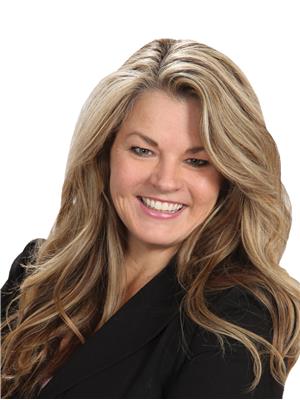
Salesperson
(705) 324-2552

273 Kent St.w Unit B
Lindsay, Ontario K9V 2Z8
(705) 324-2552
(705) 324-2378
www.affinitygrouppinnacle.ca

Salesperson
(705) 324-2552

273 Kent St.w Unit B
Lindsay, Ontario K9V 2Z8
(705) 324-2552
(705) 324-2378
www.affinitygrouppinnacle.ca
Contact Us
Contact us for more information









