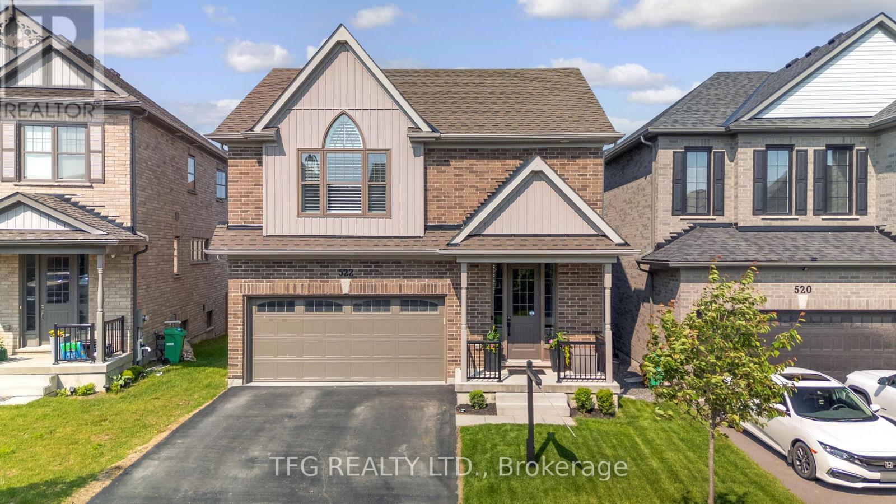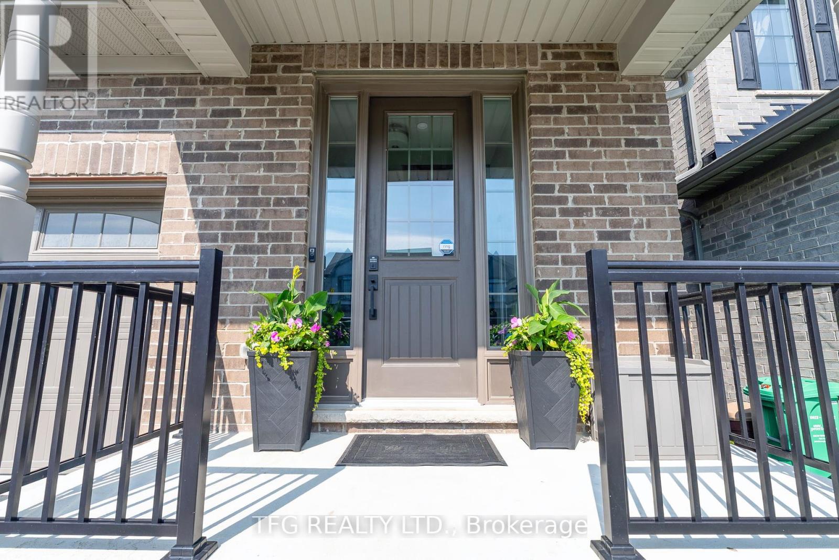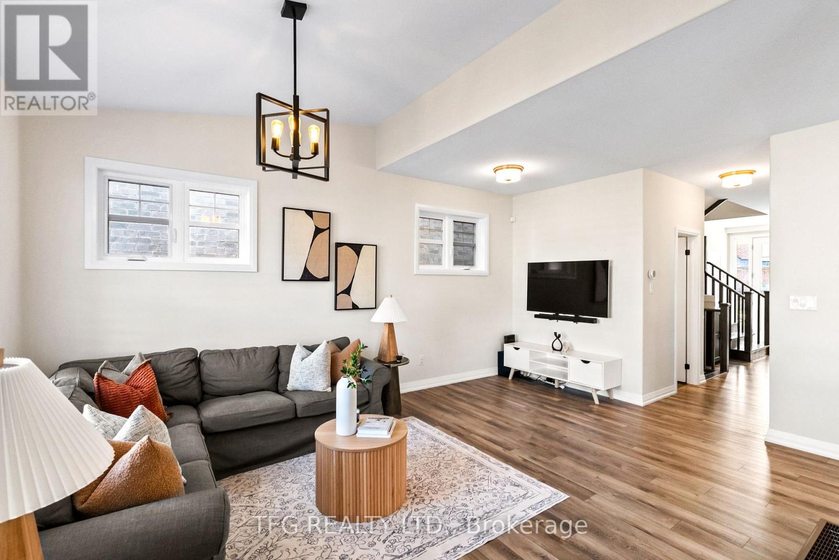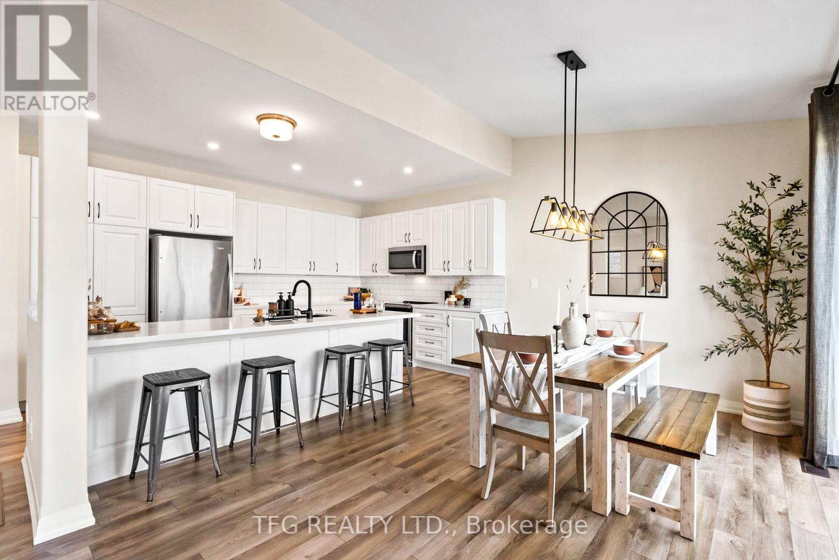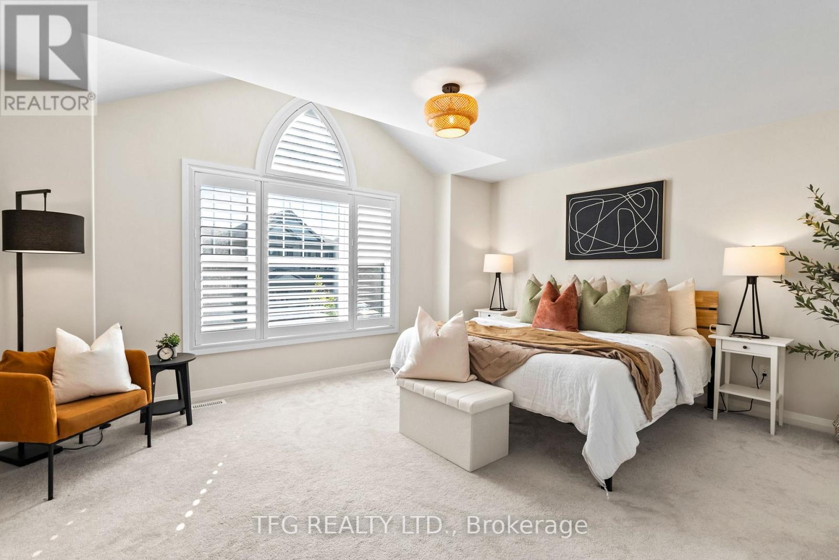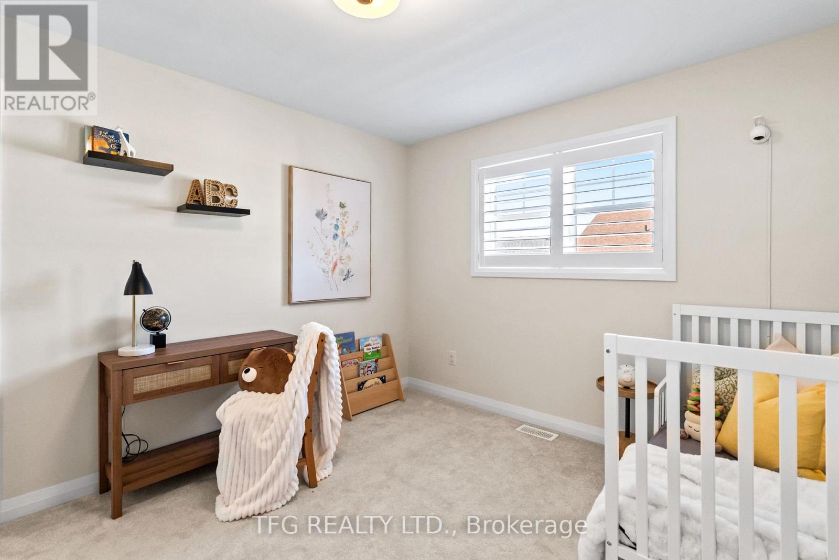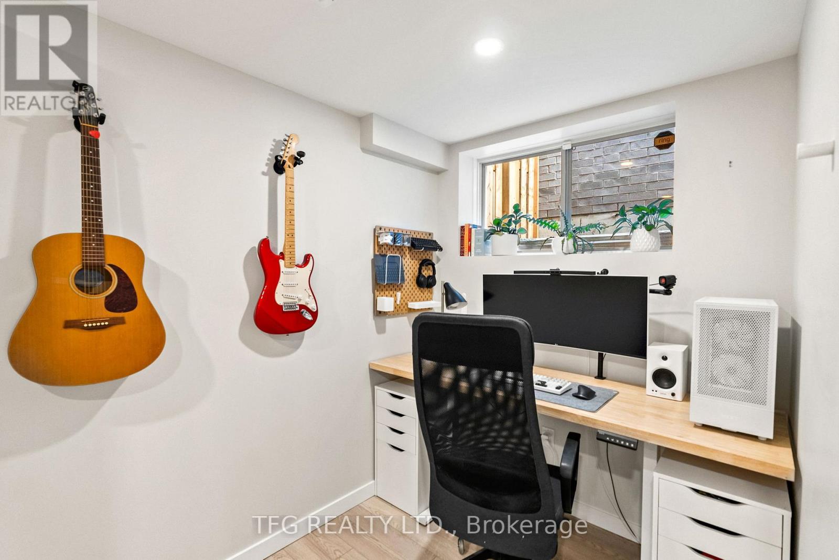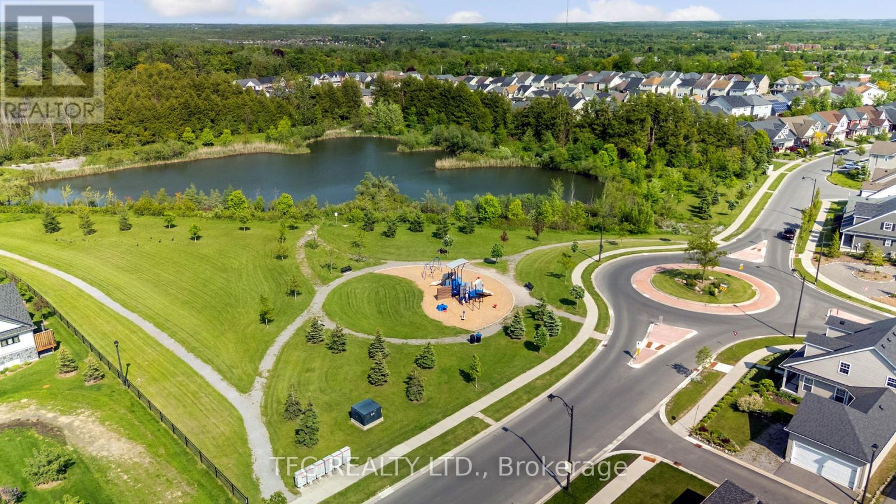 Karla Knows Quinte!
Karla Knows Quinte!522 Macintosh Grove Peterborough North, Ontario K9H 0K1
$795,000
Welcome to this stunning 3-bedroom, 4-bathroom home built in 2021 and thoughtfully upgraded to offer luxurious, move-in-ready living in one of Peterboroughs most desirable family-friendly communities. Step inside and experience contemporary design at its finest. The open-concept main floor features a stylish modern kitchen complete with quartz countertops, an oversized island, soft-close cabinets and drawers, and a full suite of stainless steel appliances. Custom California shutters throughout add privacy, while oversized front and rear doors create a grand first impression and seamless indoor-outdoor living. Upstairs, youll find a spacious laundry area and three generous bedrooms, including a tranquil primary retreat with a walk-in closet and spa-like ensuite---your perfect place to unwind. The fully permitted, professionally finished basement offers incredible versatility, complete with an additional full bathroom, and a custom Murphy bed ideal for guests, a home office, or extended family. Other thoughtful features include an EV hookup, smart thermostat, and a double car garage currently outfitted as a heated home gym. Enjoy outdoor living with a private, fenced backyard perfect for entertaining or relaxing. Still under Tarion warranty, this pristine 2021 build offers the peace of mind of new construction with all the benefits of custom upgrades. Located in a vibrant, safe neighbourhood close to excellent schools, parks, shopping, and more---this is a home that truly has it all. A rare blend of luxury, function, and lifestyle. (id:47564)
Open House
This property has open houses!
12:00 pm
Ends at:2:00 pm
Property Details
| MLS® Number | X12192443 |
| Property Type | Single Family |
| Community Name | 1 North |
| Parking Space Total | 4 |
Building
| Bathroom Total | 4 |
| Bedrooms Above Ground | 3 |
| Bedrooms Below Ground | 1 |
| Bedrooms Total | 4 |
| Appliances | Dryer, Microwave, Stove, Washer, Window Coverings, Refrigerator |
| Basement Development | Finished |
| Basement Type | N/a (finished) |
| Construction Style Attachment | Detached |
| Cooling Type | Central Air Conditioning |
| Exterior Finish | Brick, Vinyl Siding |
| Fireplace Present | Yes |
| Foundation Type | Concrete |
| Half Bath Total | 1 |
| Heating Fuel | Natural Gas |
| Heating Type | Forced Air |
| Stories Total | 2 |
| Size Interior | 1,500 - 2,000 Ft2 |
| Type | House |
| Utility Water | Municipal Water |
Parking
| Attached Garage | |
| Garage |
Land
| Acreage | No |
| Sewer | Sanitary Sewer |
| Size Depth | 26 Ft ,7 In |
| Size Frontage | 11 Ft |
| Size Irregular | 11 X 26.6 Ft |
| Size Total Text | 11 X 26.6 Ft |
Rooms
| Level | Type | Length | Width | Dimensions |
|---|---|---|---|---|
| Second Level | Primary Bedroom | 4.87 m | 3.96 m | 4.87 m x 3.96 m |
| Second Level | Bedroom 2 | 3.04 m | 3.04 m | 3.04 m x 3.04 m |
| Second Level | Bedroom 3 | 3.04 m | 3.65 m | 3.04 m x 3.65 m |
| Basement | Recreational, Games Room | 4.26 m | 5.79 m | 4.26 m x 5.79 m |
| Main Level | Living Room | 3.65 m | 5.18 m | 3.65 m x 5.18 m |
| Main Level | Dining Room | 4.57 m | 3.04 m | 4.57 m x 3.04 m |
| Main Level | Kitchen | 4.57 m | 3.04 m | 4.57 m x 3.04 m |
https://www.realtor.ca/real-estate/28407921/522-macintosh-grove-peterborough-north-north-1-north

Salesperson
(905) 240-7300
375 King Street West
Oshawa, Ontario L1J 2K3
(905) 240-7300
(905) 571-5437
www.tfgrealty.com
Contact Us
Contact us for more information


