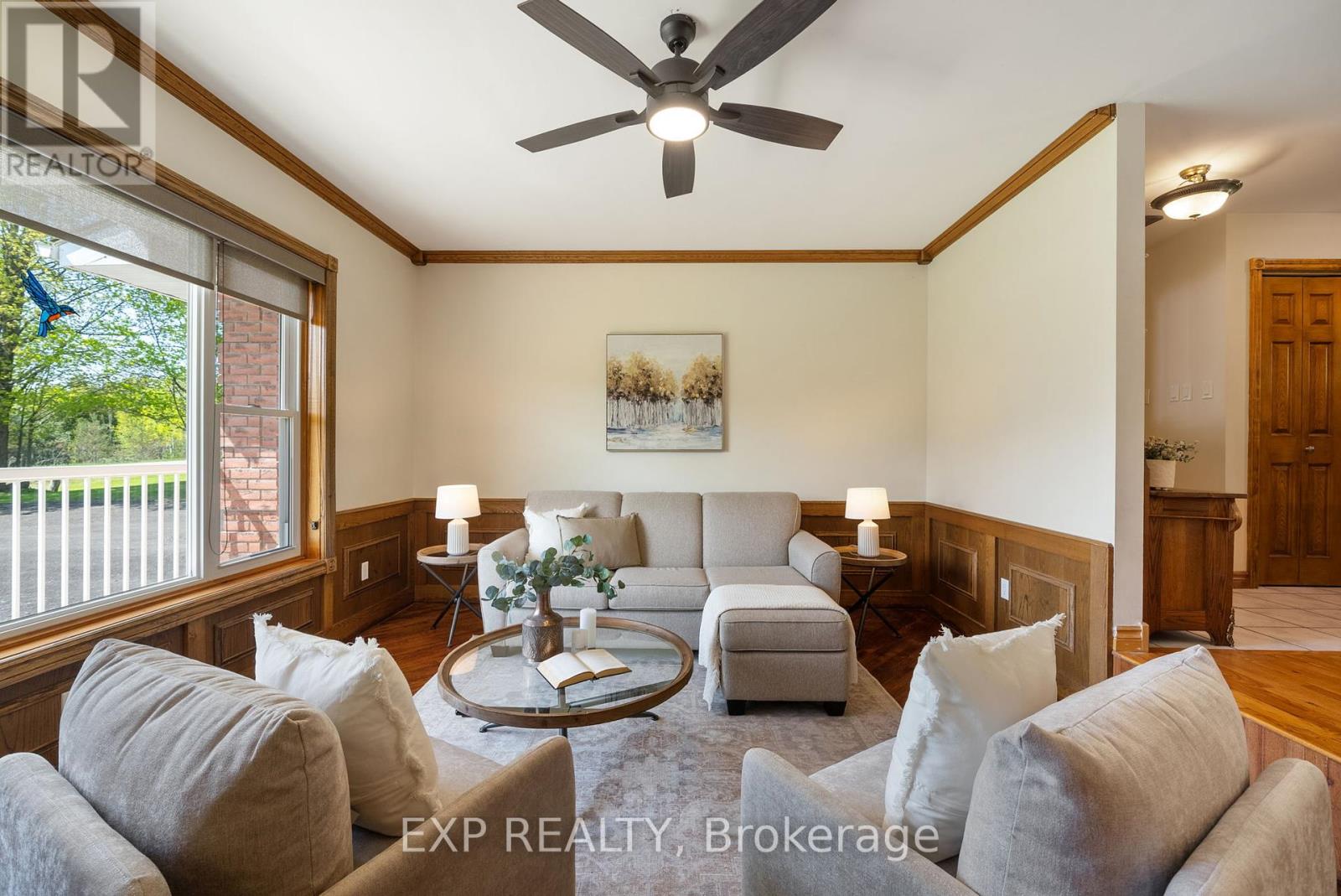5 Bedroom
3 Bathroom
1,500 - 2,000 ft2
Bungalow
Above Ground Pool
Central Air Conditioning
Forced Air
$725,000
Welcome to 53 Godolphin Rd., Warkworth A Peaceful Country Retreat in Trent Hills. Set on a quiet, spacious lot just minutes from the charming village of Warkworth, this 4+1 bedroom, 3-bathroom detached bungalow offers over 2,800 sq ft of finished living space and the perfect balance of comfort, functionality, and rural charm. Inside, the bright and welcoming layout features a large main floor thats perfect for family living and entertaining. The partially finished lower level adds even more flexibility, ideal for a home office, guest space, or recreational area. Step outside and experience the best of country living: a vegetable garden, 24' above-ground pool with pool shed, and a covered back porch with a gazebo perfect spot to relax and take in the peaceful surroundings. The double car garage with a storage loft provides plenty of room for vehicles, tools, and outdoor gear. Built in 1989 and equipped with a private well and septic system, this property offers a quiet, slower-paced lifestyle in the heart of Trent Hills, where nature and community come together. A perfect place to unwind, explore, and call home. (id:47564)
Property Details
|
MLS® Number
|
X12147199 |
|
Property Type
|
Single Family |
|
Community Name
|
Warkworth |
|
Equipment Type
|
Propane Tank |
|
Features
|
Level Lot, Wooded Area, Carpet Free |
|
Parking Space Total
|
7 |
|
Pool Type
|
Above Ground Pool |
|
Rental Equipment Type
|
Propane Tank |
|
Structure
|
Shed |
Building
|
Bathroom Total
|
3 |
|
Bedrooms Above Ground
|
4 |
|
Bedrooms Below Ground
|
1 |
|
Bedrooms Total
|
5 |
|
Age
|
31 To 50 Years |
|
Appliances
|
Blinds, Dishwasher, Microwave, Oven, Range, Stove, Refrigerator |
|
Architectural Style
|
Bungalow |
|
Basement Development
|
Finished |
|
Basement Features
|
Separate Entrance |
|
Basement Type
|
N/a (finished) |
|
Construction Style Attachment
|
Detached |
|
Cooling Type
|
Central Air Conditioning |
|
Exterior Finish
|
Brick |
|
Foundation Type
|
Concrete |
|
Half Bath Total
|
1 |
|
Heating Fuel
|
Propane |
|
Heating Type
|
Forced Air |
|
Stories Total
|
1 |
|
Size Interior
|
1,500 - 2,000 Ft2 |
|
Type
|
House |
Parking
Land
|
Acreage
|
No |
|
Sewer
|
Septic System |
|
Size Depth
|
287 Ft ,4 In |
|
Size Frontage
|
152 Ft |
|
Size Irregular
|
152 X 287.4 Ft |
|
Size Total Text
|
152 X 287.4 Ft|1/2 - 1.99 Acres |
|
Zoning Description
|
Rr |
Rooms
| Level |
Type |
Length |
Width |
Dimensions |
|
Basement |
Bedroom 5 |
3.55 m |
3.43 m |
3.55 m x 3.43 m |
|
Basement |
Office |
3.55 m |
2.59 m |
3.55 m x 2.59 m |
|
Basement |
Bathroom |
2.9 m |
2.53 m |
2.9 m x 2.53 m |
|
Basement |
Recreational, Games Room |
7.01 m |
10.58 m |
7.01 m x 10.58 m |
|
Main Level |
Living Room |
5.08 m |
4.45 m |
5.08 m x 4.45 m |
|
Main Level |
Dining Room |
3.12 m |
3.99 m |
3.12 m x 3.99 m |
|
Main Level |
Kitchen |
3.05 m |
3.99 m |
3.05 m x 3.99 m |
|
Main Level |
Bathroom |
1.83 m |
1.22 m |
1.83 m x 1.22 m |
|
Main Level |
Primary Bedroom |
4.64 m |
3.98 m |
4.64 m x 3.98 m |
|
Main Level |
Bedroom 2 |
3.49 m |
2.85 m |
3.49 m x 2.85 m |
|
Main Level |
Bedroom 3 |
3.49 m |
2.89 m |
3.49 m x 2.89 m |
|
Main Level |
Bedroom 4 |
2.81 m |
3.36 m |
2.81 m x 3.36 m |
|
Main Level |
Bathroom |
2.31 m |
2.01 m |
2.31 m x 2.01 m |
https://www.realtor.ca/real-estate/28309469/53-godolphin-road-trent-hills-warkworth-warkworth
AARON FARROW
Salesperson
(866) 530-7737
 Karla Knows Quinte!
Karla Knows Quinte!











































