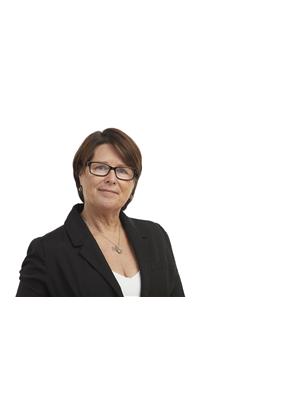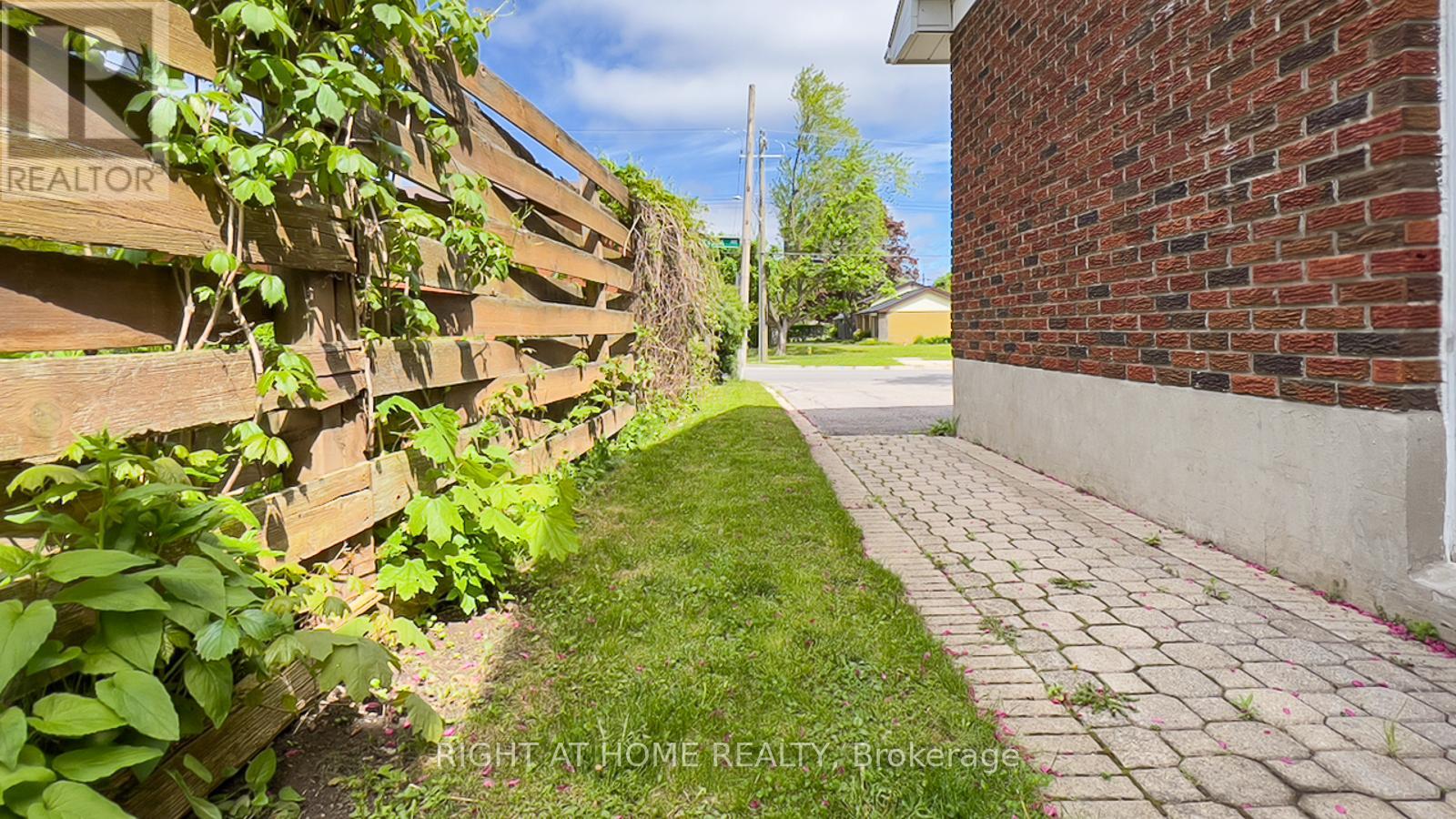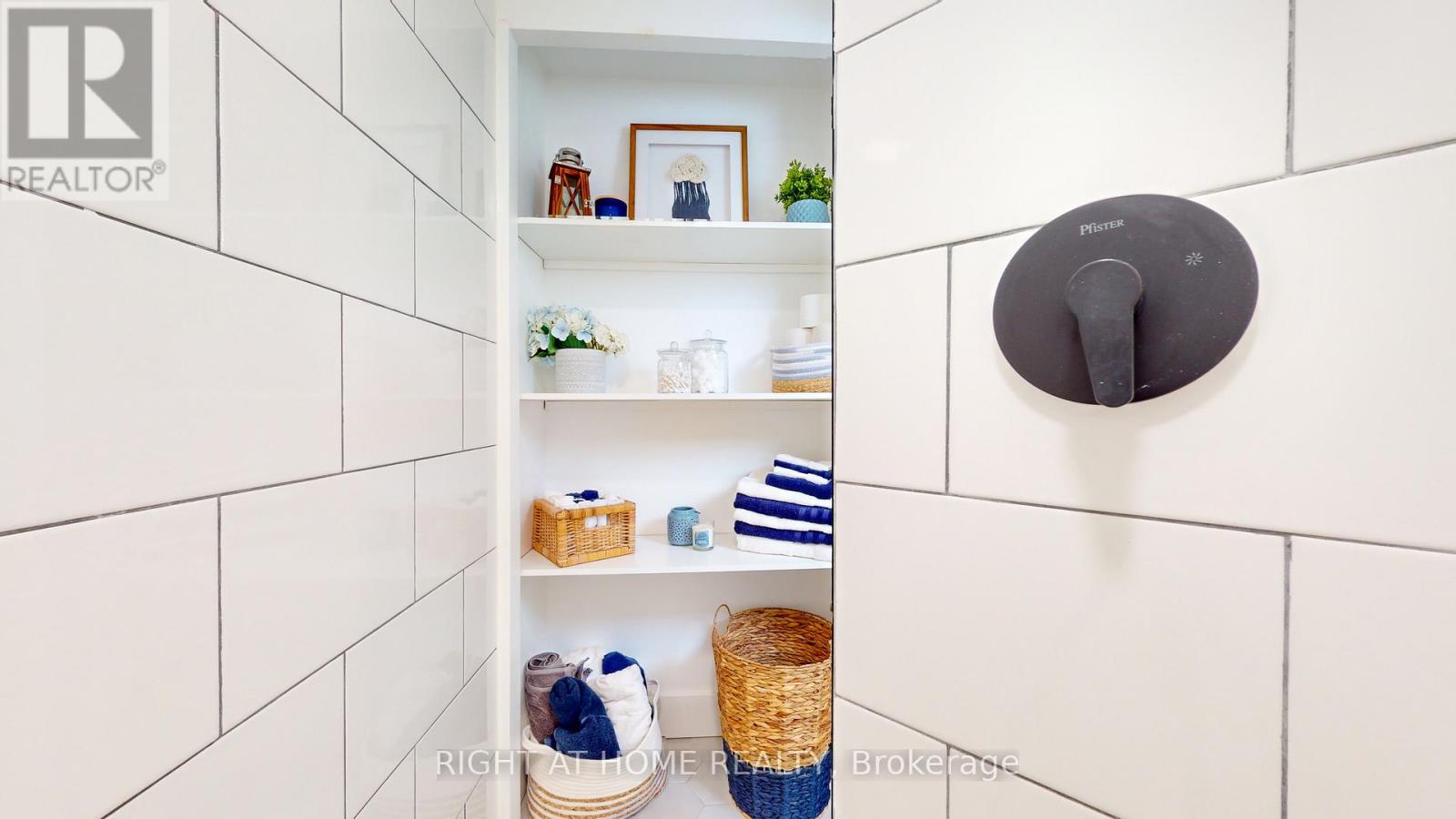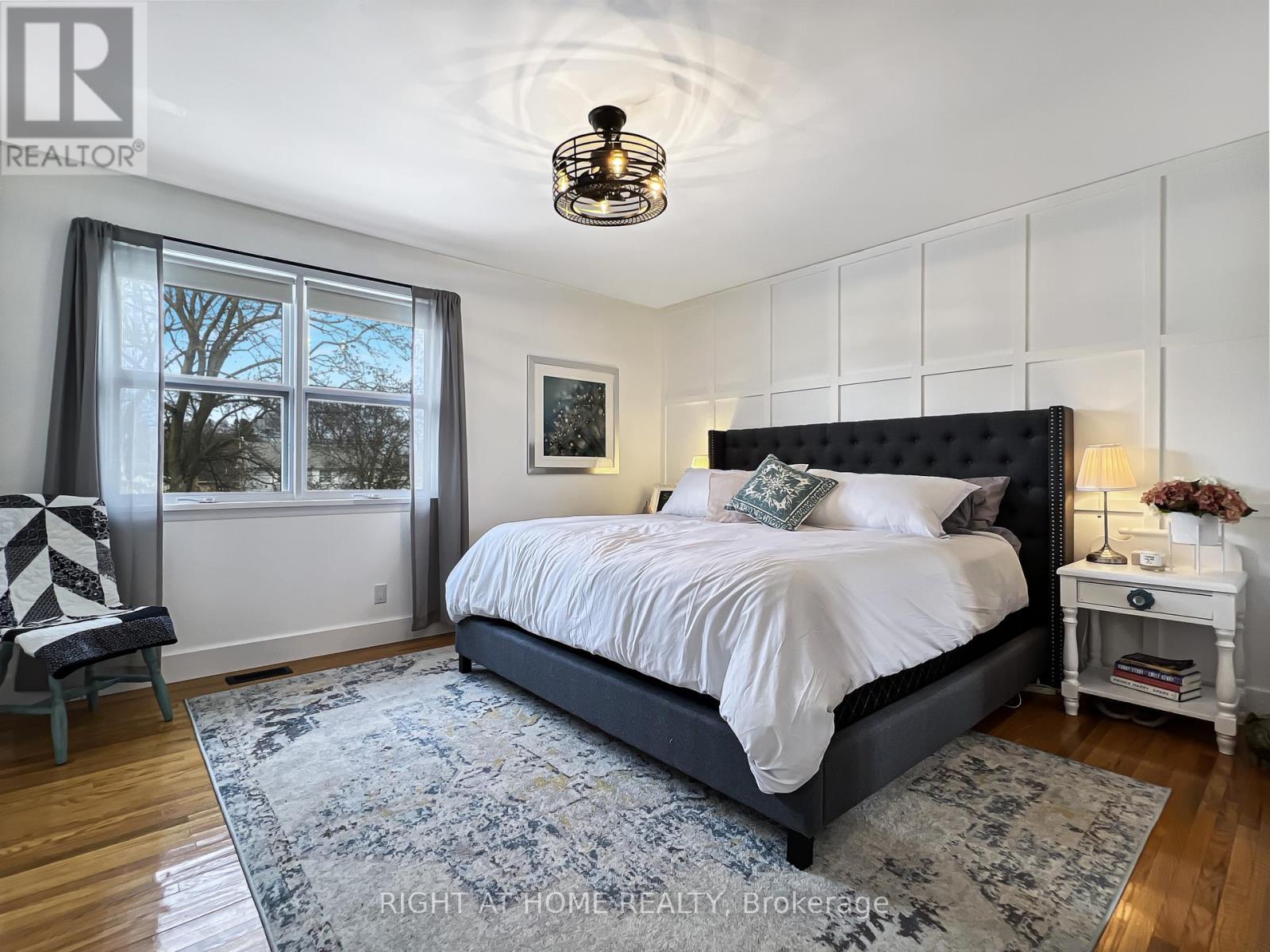4 Bedroom
2 Bathroom
1,500 - 2,000 ft2
Fireplace
Central Air Conditioning
Forced Air
$697,000
Stunning Fully Renovated 2-Storey Home in Prime East End LocationDiscover this beautifully updated two-storey home in one of Bellevilles most sought-after neighborhoodsjust moments from Eastside Secondary School, Belleville General Hospital, shopping, and Starbucks.Step inside to a welcoming foyer that flows seamlessly into bright, open concept living and dining areas, perfect for entertaining. The brand-new kitchen is a chefs dream, featuring crisp white cabinetry, sleek quartz countertops, modern appliances, and ample storage.A few steps down lead you to a cozy family room, complete with a WETT-certified wood fireplace and patio doors opening to your private outdoor retreat. This level also includes a stylish 3-piece bath with a sleek walk-in shower and convenient inside access to the double garage.Upstairs, the spacious primary bedroom easily fits a king-sized bed and features a massive 115 sq. ft dressing roomversatile enough to convert into a fourth bedroom if desired (thanks to two additional built-in closets in the primary). Two more generously sized bedroomsone with a walk-in closetand a beautifully updated 4-piece bath complete the upper level.The lower level adds even more living space with a large rec room, a fourth bedroom, a charming laundry room, and a spacious crawl space for extra storage.Modern, move-in ready, and packed with upgrades, this home is perfect for families. Dont miss the chance to make it yours! (id:47564)
Property Details
|
MLS® Number
|
X12171531 |
|
Property Type
|
Single Family |
|
Community Name
|
Belleville Ward |
|
Amenities Near By
|
Hospital, Park, Place Of Worship, Public Transit, Schools |
|
Features
|
Carpet Free, Sump Pump |
|
Parking Space Total
|
6 |
|
Structure
|
Porch, Patio(s), Shed |
Building
|
Bathroom Total
|
2 |
|
Bedrooms Above Ground
|
3 |
|
Bedrooms Below Ground
|
1 |
|
Bedrooms Total
|
4 |
|
Age
|
31 To 50 Years |
|
Amenities
|
Fireplace(s) |
|
Appliances
|
Garage Door Opener Remote(s), Dishwasher, Dryer, Microwave, Stove, Washer, Refrigerator |
|
Basement Development
|
Finished |
|
Basement Type
|
Full (finished) |
|
Construction Style Attachment
|
Detached |
|
Cooling Type
|
Central Air Conditioning |
|
Exterior Finish
|
Aluminum Siding, Brick |
|
Fireplace Present
|
Yes |
|
Fireplace Total
|
2 |
|
Foundation Type
|
Block |
|
Heating Fuel
|
Natural Gas |
|
Heating Type
|
Forced Air |
|
Stories Total
|
2 |
|
Size Interior
|
1,500 - 2,000 Ft2 |
|
Type
|
House |
|
Utility Water
|
Municipal Water |
Parking
Land
|
Acreage
|
No |
|
Land Amenities
|
Hospital, Park, Place Of Worship, Public Transit, Schools |
|
Sewer
|
Sanitary Sewer |
|
Size Depth
|
150 Ft |
|
Size Frontage
|
65 Ft |
|
Size Irregular
|
65 X 150 Ft |
|
Size Total Text
|
65 X 150 Ft|under 1/2 Acre |
|
Zoning Description
|
R1 |
Rooms
| Level |
Type |
Length |
Width |
Dimensions |
|
Second Level |
Primary Bedroom |
4.08 m |
3.81 m |
4.08 m x 3.81 m |
|
Second Level |
Other |
3.54 m |
3.02 m |
3.54 m x 3.02 m |
|
Second Level |
Bedroom 2 |
2.78 m |
3.35 m |
2.78 m x 3.35 m |
|
Second Level |
Bedroom 3 |
3.44 m |
2.44 m |
3.44 m x 2.44 m |
|
Lower Level |
Laundry Room |
3.38 m |
2.83 m |
3.38 m x 2.83 m |
|
Lower Level |
Utility Room |
7.38 m |
2.78 m |
7.38 m x 2.78 m |
|
Lower Level |
Recreational, Games Room |
7.65 m |
3.04 m |
7.65 m x 3.04 m |
|
Lower Level |
Bedroom 4 |
4.21 m |
3.35 m |
4.21 m x 3.35 m |
|
Ground Level |
Living Room |
4.08 m |
3.82 m |
4.08 m x 3.82 m |
|
Ground Level |
Dining Room |
3.54 m |
3.02 m |
3.54 m x 3.02 m |
|
Ground Level |
Kitchen |
4.17 m |
3.14 m |
4.17 m x 3.14 m |
|
Ground Level |
Family Room |
5.85 m |
3.38 m |
5.85 m x 3.38 m |
Utilities
|
Cable
|
Installed |
|
Sewer
|
Installed |
https://www.realtor.ca/real-estate/28362997/531-victoria-avenue-belleville-belleville-ward-belleville-ward
Kenneth Arseneault
Broker
(905) 665-2500
 Karla Knows Quinte!
Karla Knows Quinte!


















































