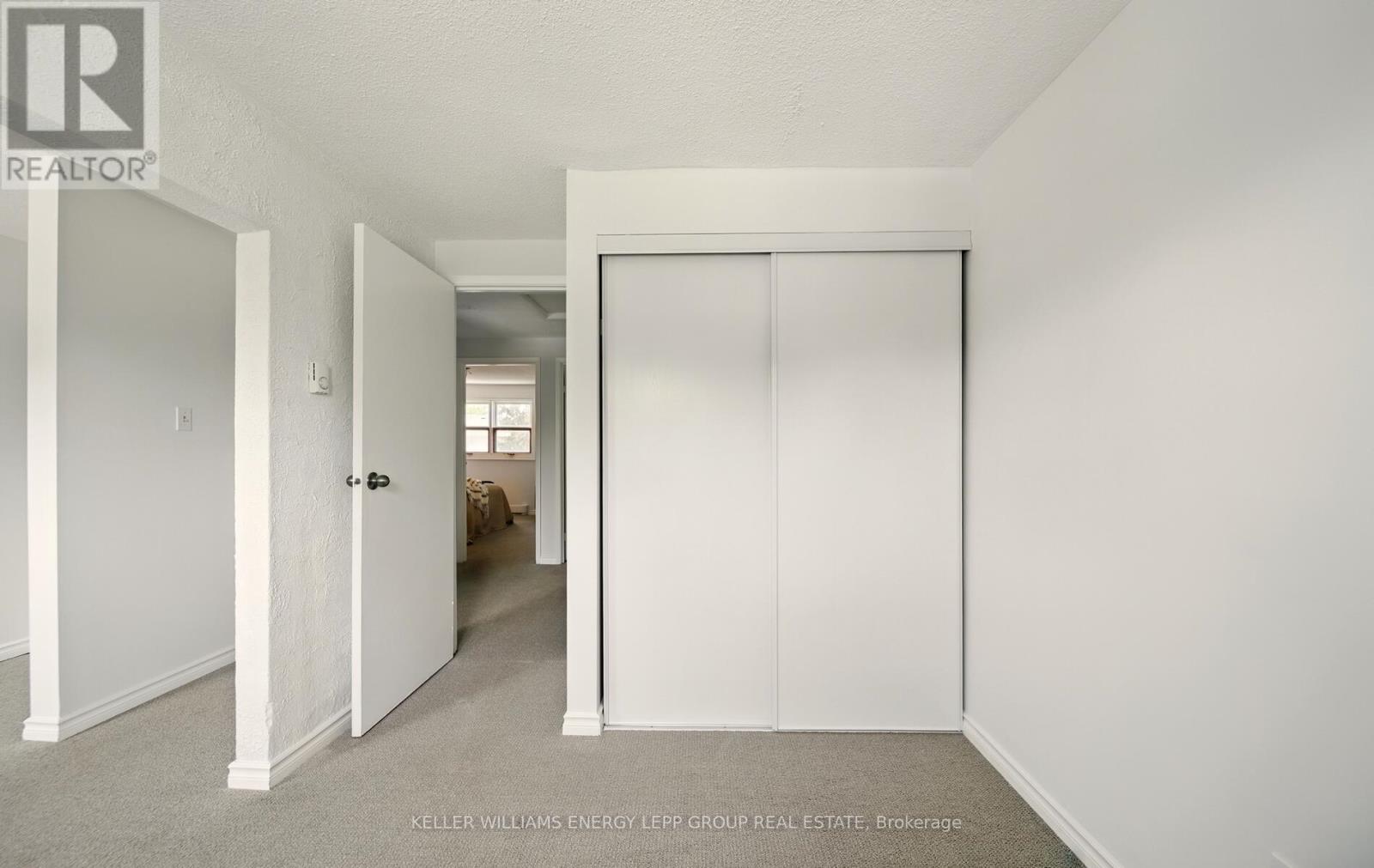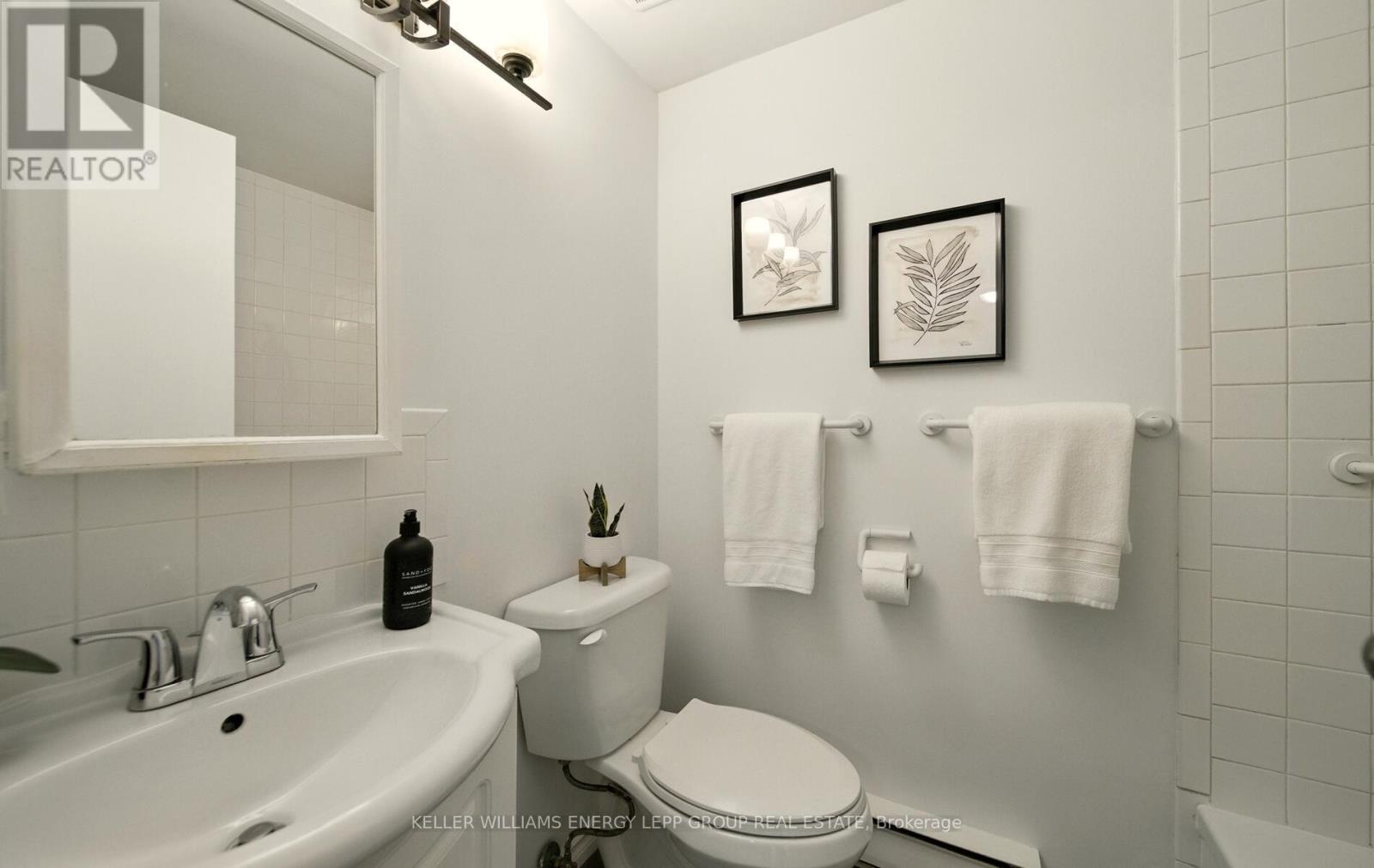 Karla Knows Quinte!
Karla Knows Quinte!539 Dorchester Drive Oshawa, Ontario L1J 6L3
$599,900
Welcome to this spacious and well-maintained 4-bedroom, 2-bathroom end-unit townhome, ideally situated on a rare pie-shaped lot with a large, private yard and a wraparound deck, perfect for outdoor entertaining. The interior features a freshly repainted home and a beautifully redone kitchen, offering a bright and inviting space for family living. A cozy gas fireplace efficiently heats most of the home, with electric baseboards for supplemental warmth. The finished basement provides additional living or storage space. The yard is lined with mature trees, a side gate for easy access, and a garden shed with a wood floor and exterior lighting for added convenience. Located just minutes from Highway 401, shopping centres, schools, and transit, this home offers comfort, space, and a great location for families or first-time buyers. Originally a 4-bedroom layout, the home has been converted to 3 bedrooms and can easily be converted back if desired. (id:47564)
Open House
This property has open houses!
2:00 pm
Ends at:4:00 pm
Property Details
| MLS® Number | E12197894 |
| Property Type | Single Family |
| Community Name | Vanier |
| Parking Space Total | 4 |
Building
| Bathroom Total | 2 |
| Bedrooms Above Ground | 3 |
| Bedrooms Below Ground | 1 |
| Bedrooms Total | 4 |
| Appliances | Dishwasher, Dryer, Stove, Washer, Refrigerator |
| Basement Development | Finished |
| Basement Type | N/a (finished) |
| Construction Style Attachment | Attached |
| Exterior Finish | Brick, Aluminum Siding |
| Flooring Type | Carpeted |
| Foundation Type | Concrete |
| Half Bath Total | 1 |
| Heating Fuel | Electric |
| Heating Type | Baseboard Heaters |
| Stories Total | 2 |
| Size Interior | 1,100 - 1,500 Ft2 |
| Type | Row / Townhouse |
| Utility Water | Municipal Water |
Parking
| Attached Garage | |
| Garage |
Land
| Acreage | No |
| Sewer | Sanitary Sewer |
| Size Depth | 118 Ft ,9 In |
| Size Frontage | 11 Ft ,4 In |
| Size Irregular | 11.4 X 118.8 Ft ; Irregular |
| Size Total Text | 11.4 X 118.8 Ft ; Irregular |
Rooms
| Level | Type | Length | Width | Dimensions |
|---|---|---|---|---|
| Second Level | Primary Bedroom | 3.29 m | 6.05 m | 3.29 m x 6.05 m |
| Second Level | Bedroom 2 | 3.55 m | 3.38 m | 3.55 m x 3.38 m |
| Second Level | Bedroom 3 | 3.55 m | 2.55 m | 3.55 m x 2.55 m |
| Basement | Bedroom 4 | 4.28 m | 2.65 m | 4.28 m x 2.65 m |
| Basement | Recreational, Games Room | 4.71 m | 3.01 m | 4.71 m x 3.01 m |
| Main Level | Family Room | 7.08 m | 3.06 m | 7.08 m x 3.06 m |
| Main Level | Kitchen | 4.99 m | 2.71 m | 4.99 m x 2.71 m |
| Main Level | Dining Room | 4.99 m | 2.71 m | 4.99 m x 2.71 m |
https://www.realtor.ca/real-estate/28420130/539-dorchester-drive-oshawa-vanier-vanier

Contact Us
Contact us for more information



















































