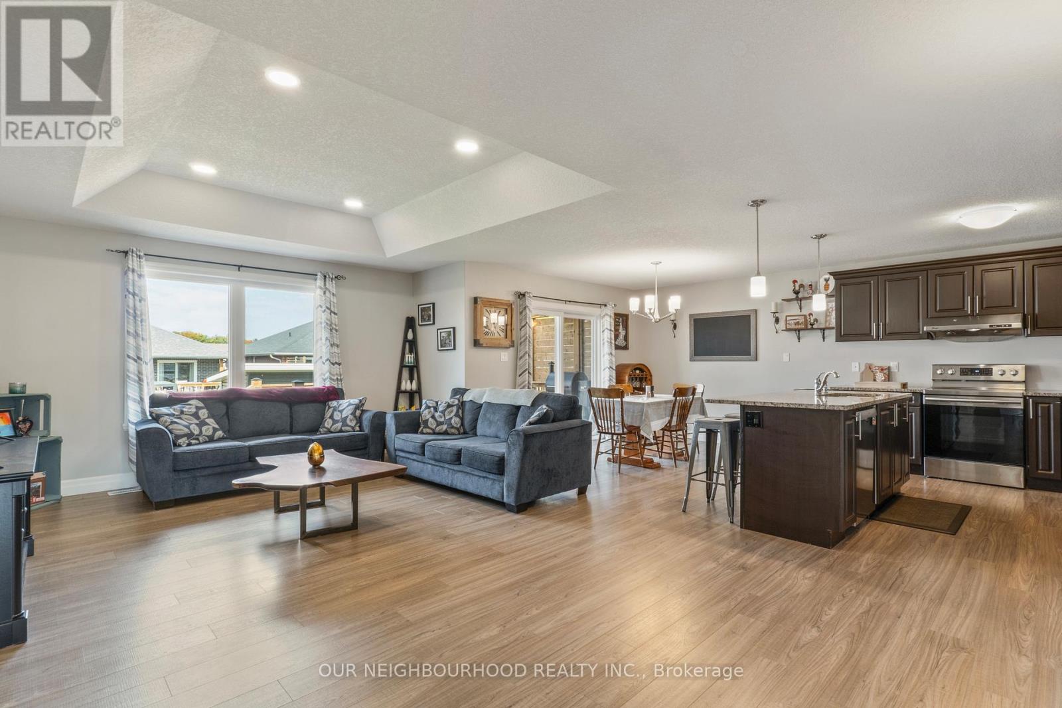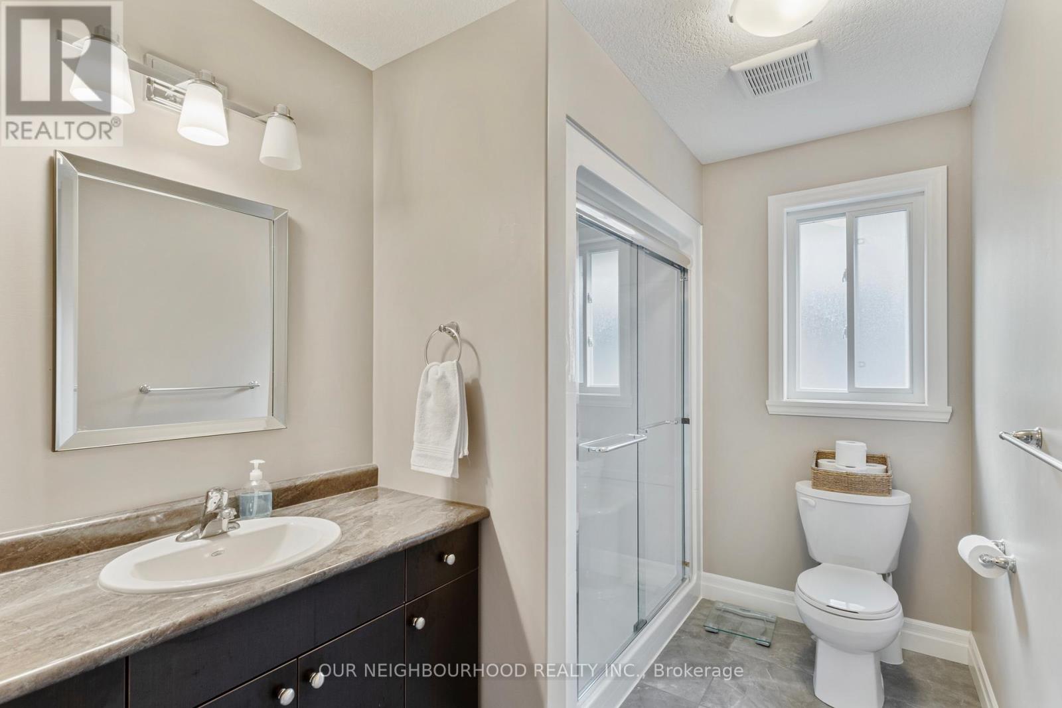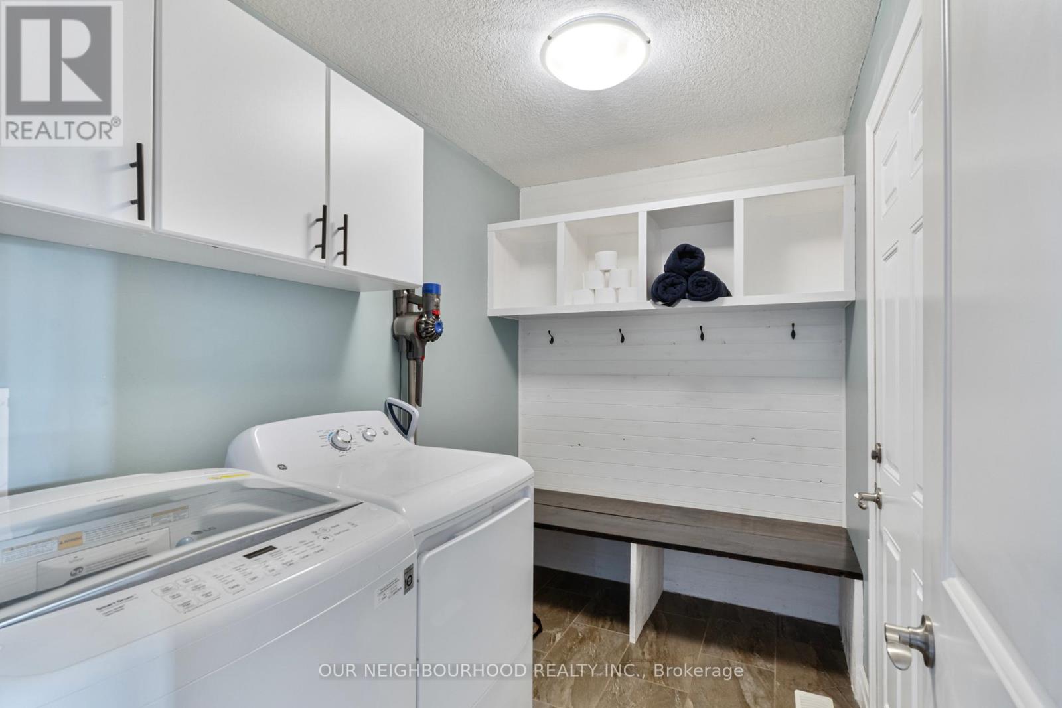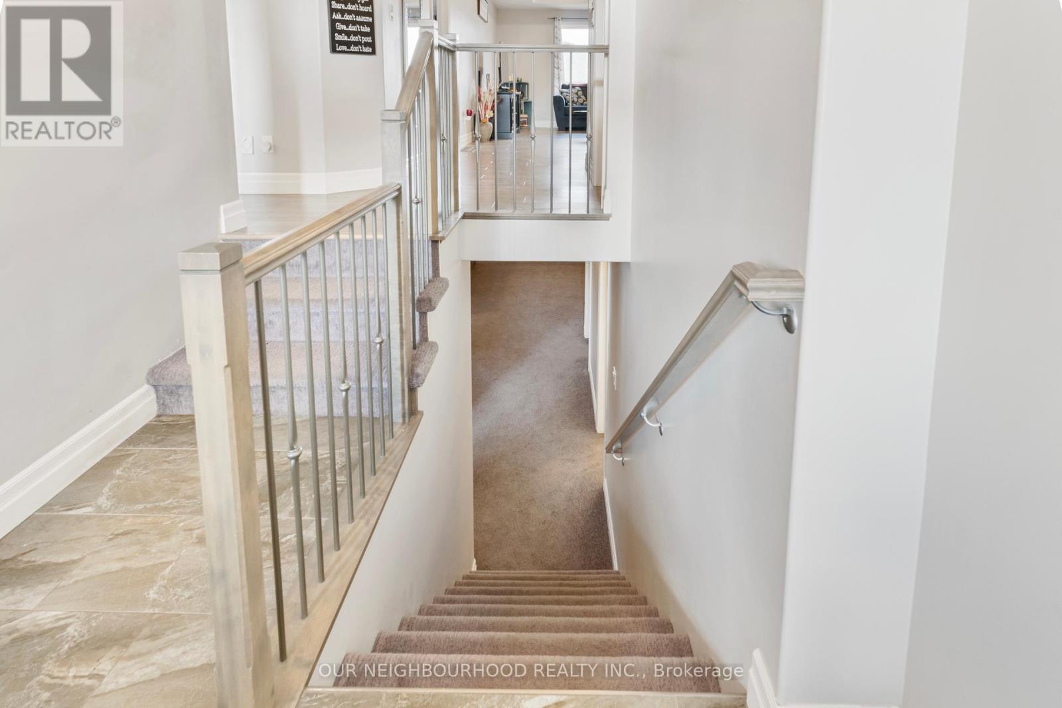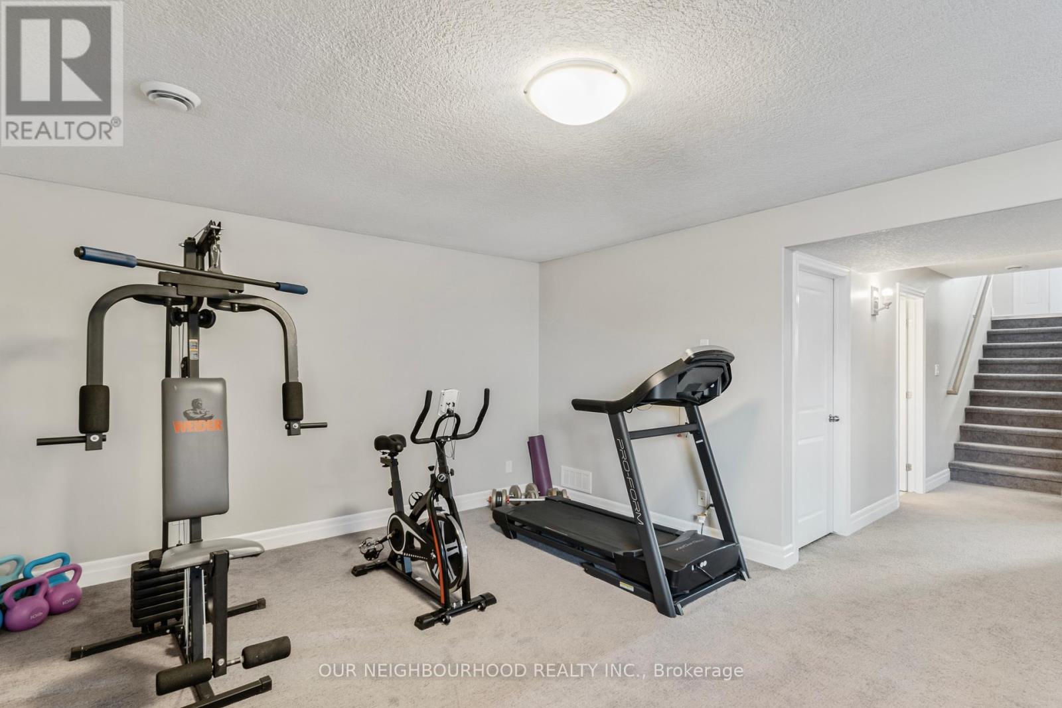 Karla Knows Quinte!
Karla Knows Quinte!54 Mcintosh Crescent Quinte West, Ontario K8V 0G1
$729,900
Welcome to this charming bungalow, nestled in a fantastic, family-friendly community close to great schools, shopping, parks, and CFB Trenton. This home offers a perfect blend of comfort and convenience, ideal for families or those looking for a peaceful retreat. Step into the open-concept living space featuring beautiful laminate flooring throughout. The kitchen is a chef's delight, boasting a large island with a breakfast bar, sink, dishwasher, and ample storage, all illuminated by stylish pendant lighting. The dining area opens onto a spacious back deck, perfect for summer barbecues and outdoor entertaining. The primary bedroom offers a private 3-piece ensuite and a walk-in closet for added convenience. The second bedroom, overlooking the front yard with a bright, south-facing window, is perfect for a guest room or home office. Enjoy the ease of main-floor laundry with direct access to the fully insulated garage, equipped with a 240-volt outlet. The lower level provides even more living space with two additional bedrooms featuring above-grade windows, ensuring plenty of natural light. A cozy rec room with a gas fireplace and another above-grade window offers a great space for family movie nights or game days. A shared 3-piece bathroom completes this level, making it perfect for guests or extended family. (id:47564)
Property Details
| MLS® Number | X12133288 |
| Property Type | Single Family |
| Community Name | Murray Ward |
| Features | Sump Pump |
| Parking Space Total | 6 |
| Structure | Shed |
Building
| Bathroom Total | 3 |
| Bedrooms Above Ground | 2 |
| Bedrooms Below Ground | 2 |
| Bedrooms Total | 4 |
| Age | 6 To 15 Years |
| Amenities | Fireplace(s) |
| Appliances | Central Vacuum, Water Heater, Dishwasher, Dryer, Stove, Refrigerator |
| Architectural Style | Raised Bungalow |
| Basement Development | Finished |
| Basement Type | N/a (finished) |
| Construction Style Attachment | Detached |
| Cooling Type | Central Air Conditioning |
| Exterior Finish | Brick |
| Fireplace Present | Yes |
| Fireplace Total | 1 |
| Flooring Type | Laminate, Carpeted |
| Foundation Type | Concrete |
| Heating Fuel | Natural Gas |
| Heating Type | Forced Air |
| Stories Total | 1 |
| Size Interior | 1,100 - 1,500 Ft2 |
| Type | House |
| Utility Water | Municipal Water |
Parking
| Attached Garage | |
| Garage |
Land
| Acreage | No |
| Sewer | Sanitary Sewer |
| Size Depth | 114 Ft ,9 In |
| Size Frontage | 49 Ft ,2 In |
| Size Irregular | 49.2 X 114.8 Ft ; 49.24x114.35x0.53x49.25x0.49x114.39ft |
| Size Total Text | 49.2 X 114.8 Ft ; 49.24x114.35x0.53x49.25x0.49x114.39ft|under 1/2 Acre |
Rooms
| Level | Type | Length | Width | Dimensions |
|---|---|---|---|---|
| Lower Level | Recreational, Games Room | 8.1458 m | 4.0599 m | 8.1458 m x 4.0599 m |
| Lower Level | Bedroom 3 | 3.5403 m | 3.5723 m | 3.5403 m x 3.5723 m |
| Lower Level | Bedroom 4 | 3.3498 m | 3.5707 m | 3.3498 m x 3.5707 m |
| Main Level | Kitchen | 3.6561 m | 2.0422 m | 3.6561 m x 2.0422 m |
| Main Level | Dining Room | 3.1684 m | 3.5479 m | 3.1684 m x 3.5479 m |
| Main Level | Living Room | 4.252 m | 6.4328 m | 4.252 m x 6.4328 m |
| Main Level | Primary Bedroom | 4.0508 m | 4.095 m | 4.0508 m x 4.095 m |
| Main Level | Bedroom 2 | 3.0008 m | 3.1714 m | 3.0008 m x 3.1714 m |
Utilities
| Cable | Available |
| Sewer | Installed |
https://www.realtor.ca/real-estate/28279689/54-mcintosh-crescent-quinte-west-murray-ward-murray-ward

Salesperson
(905) 723-5353

286 King Street W Unit 101
Oshawa, Ontario L1J 2J9
(905) 723-5353
(905) 723-5357
Salesperson
(905) 723-5353

286 King Street W Unit 101
Oshawa, Ontario L1J 2J9
(905) 723-5353
(905) 723-5357
Contact Us
Contact us for more information






