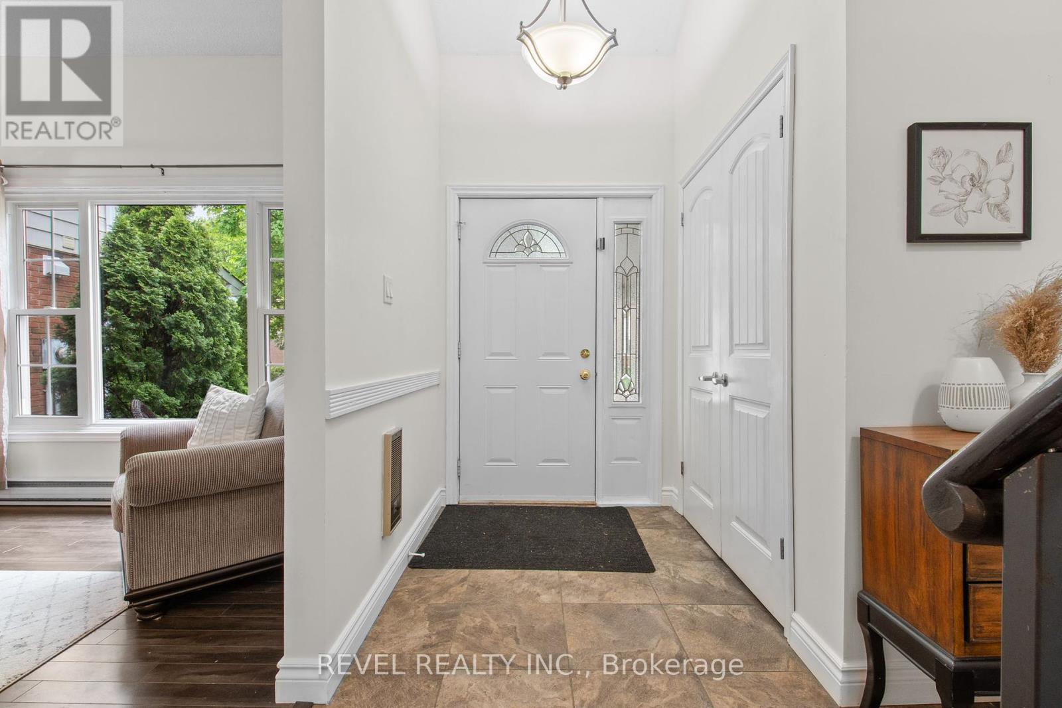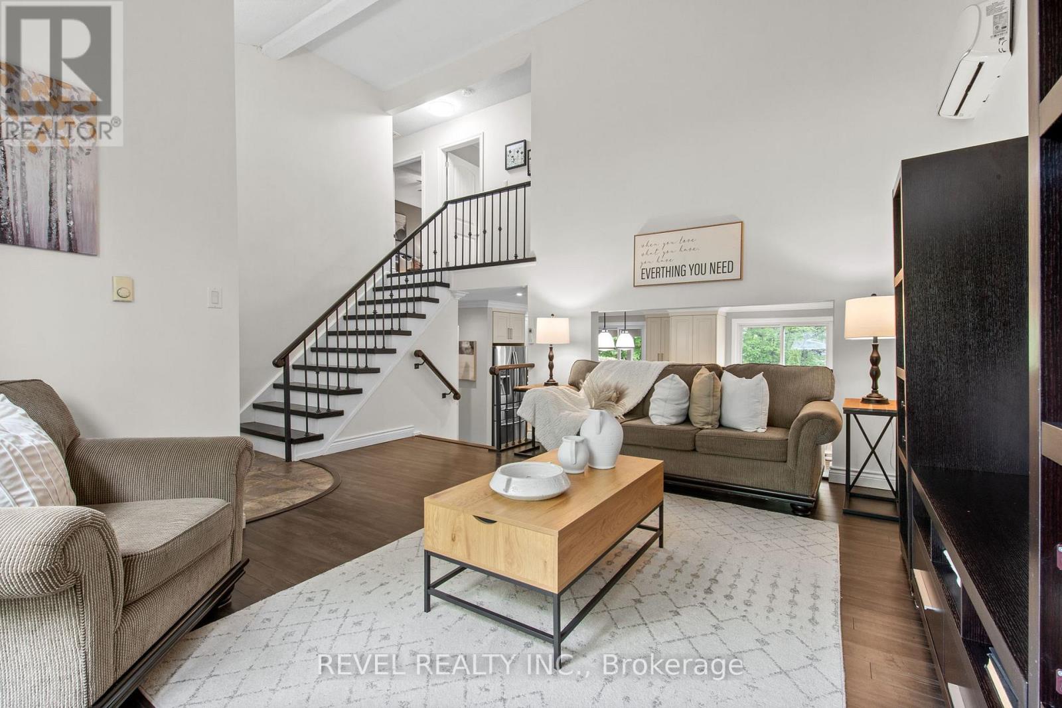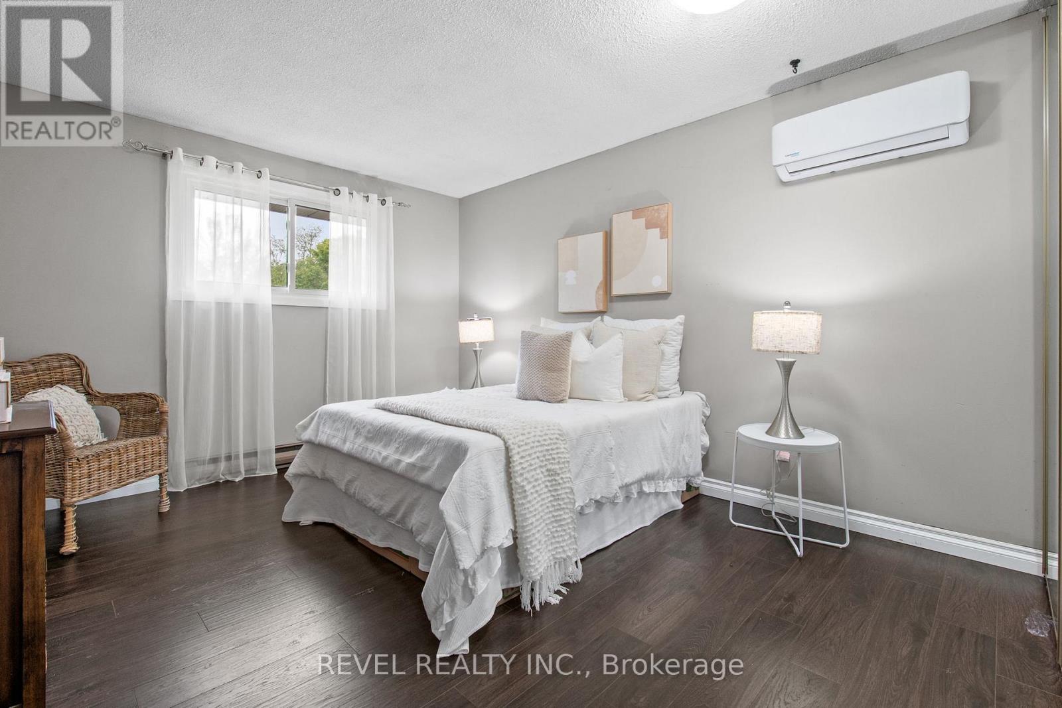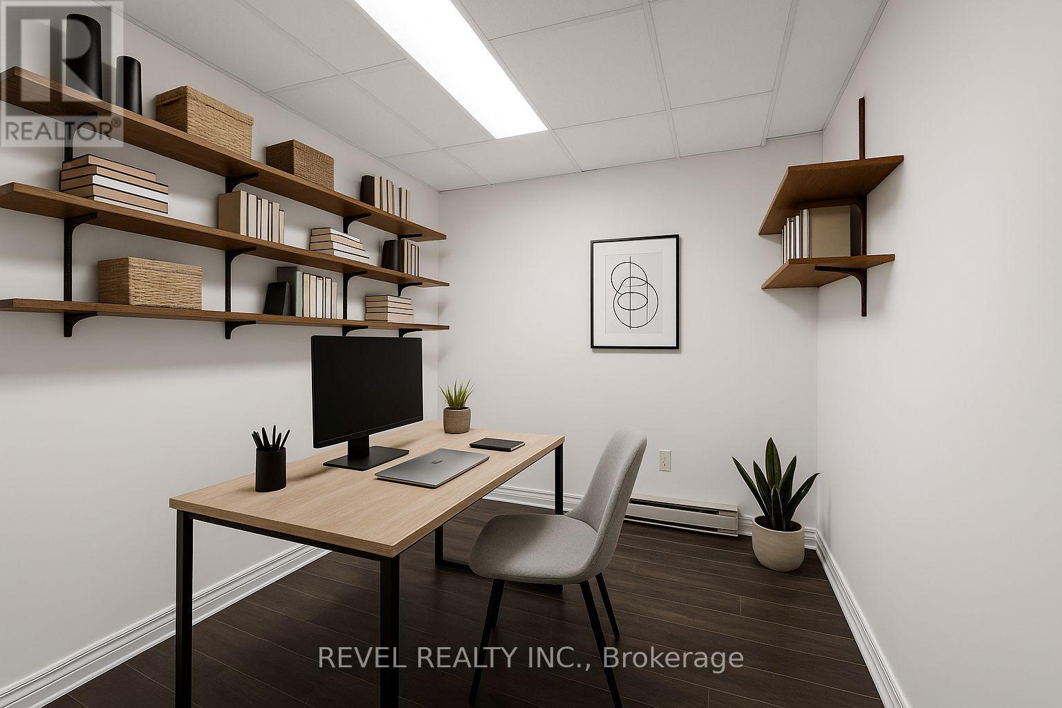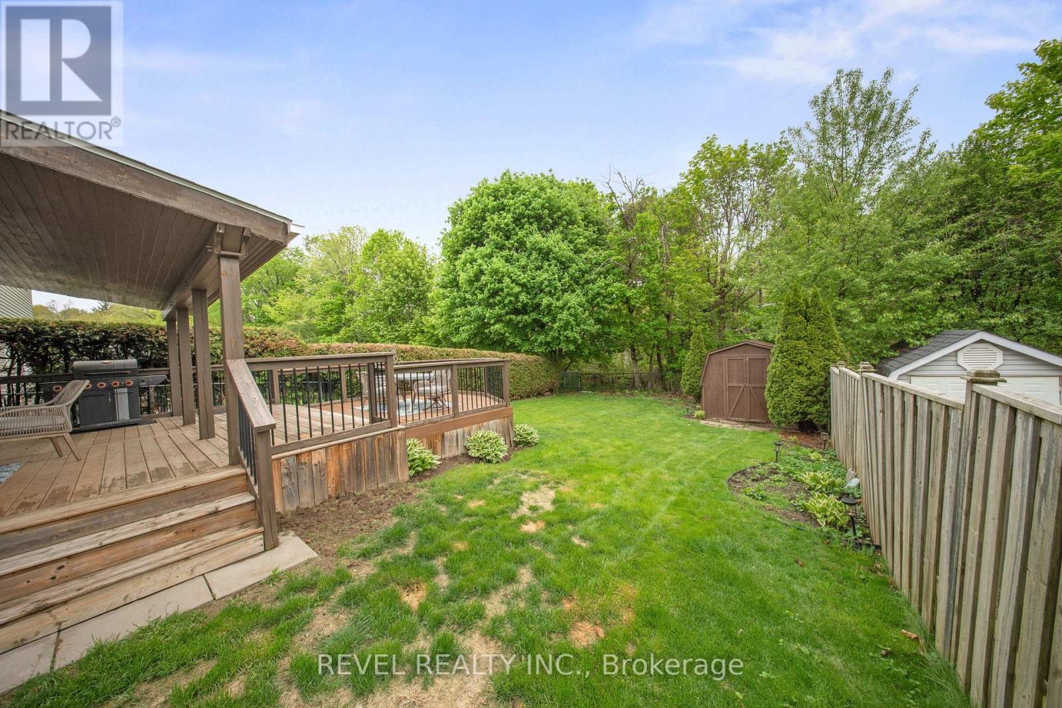 Karla Knows Quinte!
Karla Knows Quinte!545 Charrington Avenue Oshawa, Ontario L1G 7L7
$699,998
Welcome to 545 Charrington Avenue, a rarely offered 5-level backsplit in Oshawa's highly desirable Centennial neighbourhood. Situated on a quiet, tree-lined street, this spacious Kassinger-built home offers a layout perfect for growing families or multi-generational living. Step inside to soaring vaulted ceilings and an open-concept main floor where the living room flows beautifully into the combined kitchen and dining area, creating a bright and inviting space. The updated kitchen features granite counters, soft-close cabinetry, stainless steel appliances, pot lights and plenty of prep space for the home chef.Just a few steps down, the large family room is the heart of the home. Cozy up by the fireplace or walk out to the newly built deck and enjoy the peace and privacy of the large backyard. Upstairs, you'll find well-proportioned bedrooms and generous closet space, while the fully finished lower levels include a massive rec room or games room, offering flexible space for work, play, or relaxation. Extra bonus rooms could be used as 4 and 5th bedroom. This home has in-law suite potential. This home has been lovingly maintained with many updates over the years including most windows, roof shingles (2014), a 200 amp electrical panel, and an efficient heat pump for heating and cooling installed approximately 8 years ago. With a fully fenced yard, no sidewalks to shovel, and a welcoming community, this property offers tremendous value in one of Oshawa's most established neighbourhoods. Don't miss your chance to own this versatile and beautifully upgraded home. Home's like this don't come up often! (id:47564)
Property Details
| MLS® Number | E12159645 |
| Property Type | Single Family |
| Community Name | Centennial |
| Amenities Near By | Park, Public Transit, Schools, Hospital |
| Features | Carpet Free |
| Parking Space Total | 5 |
Building
| Bathroom Total | 3 |
| Bedrooms Above Ground | 3 |
| Bedrooms Total | 3 |
| Amenities | Fireplace(s) |
| Appliances | Microwave |
| Basement Development | Finished |
| Basement Type | N/a (finished) |
| Construction Style Attachment | Detached |
| Construction Style Split Level | Backsplit |
| Exterior Finish | Brick |
| Fireplace Present | Yes |
| Flooring Type | Hardwood, Laminate |
| Foundation Type | Concrete |
| Half Bath Total | 1 |
| Heating Type | Heat Pump |
| Size Interior | 1,500 - 2,000 Ft2 |
| Type | House |
| Utility Water | Municipal Water |
Parking
| Attached Garage | |
| Garage |
Land
| Acreage | No |
| Fence Type | Fenced Yard |
| Land Amenities | Park, Public Transit, Schools, Hospital |
| Sewer | Sanitary Sewer |
| Size Depth | 165 Ft |
| Size Frontage | 39 Ft |
| Size Irregular | 39 X 165 Ft ; Regular |
| Size Total Text | 39 X 165 Ft ; Regular |
| Zoning Description | R2 |
Rooms
| Level | Type | Length | Width | Dimensions |
|---|---|---|---|---|
| Second Level | Primary Bedroom | 4.12 m | 3.37 m | 4.12 m x 3.37 m |
| Second Level | Bedroom 2 | 3.75 m | 2.77 m | 3.75 m x 2.77 m |
| Second Level | Bedroom 3 | 3.75 m | 2.44 m | 3.75 m x 2.44 m |
| Lower Level | Other | 3.41 m | 2.22 m | 3.41 m x 2.22 m |
| Lower Level | Recreational, Games Room | 5.52 m | 4.22 m | 5.52 m x 4.22 m |
| Lower Level | Office | 3.73 m | 2.22 m | 3.73 m x 2.22 m |
| Main Level | Kitchen | 3.14 m | 2.67 m | 3.14 m x 2.67 m |
| Main Level | Dining Room | 3.14 m | 4.44 m | 3.14 m x 4.44 m |
| Main Level | Family Room | 3.81 m | 4.77 m | 3.81 m x 4.77 m |
| Ground Level | Living Room | 3.81 m | 4.58 m | 3.81 m x 4.58 m |
| In Between | Laundry Room | 4.16 m | 3.19 m | 4.16 m x 3.19 m |
| In Between | Utility Room | 2.47 m | 2.31 m | 2.47 m x 2.31 m |
https://www.realtor.ca/real-estate/28336945/545-charrington-avenue-oshawa-centennial-centennial
Broker
(855) 738-3547
1032 Brock Street S Unit: 200b-1
Whitby, Ontario L1N 4L8
(855) 738-3547
Broker
(855) 738-3547
1032 Brock Street S Unit: 200b-1
Whitby, Ontario L1N 4L8
(855) 738-3547
Contact Us
Contact us for more information





