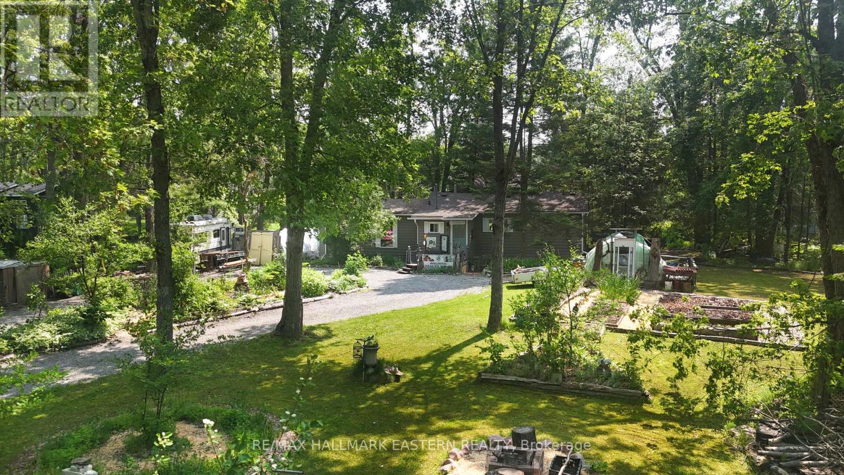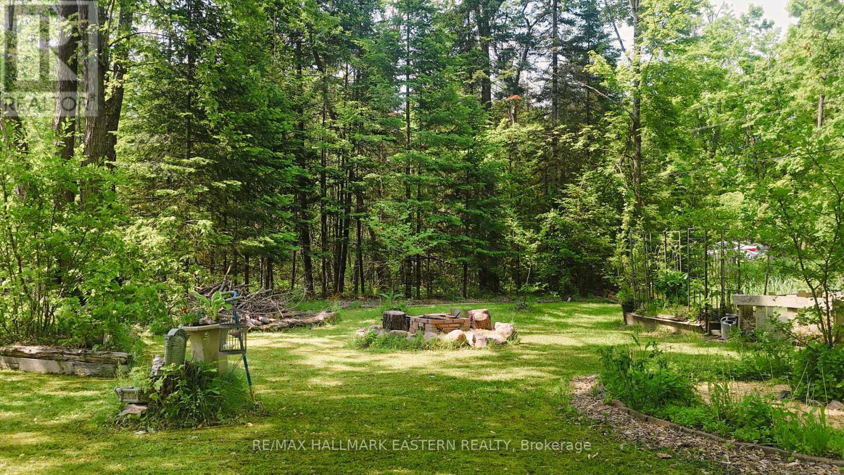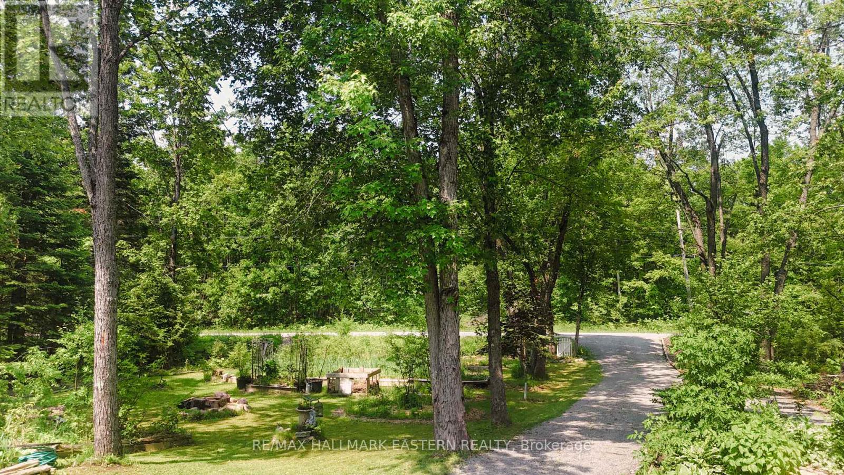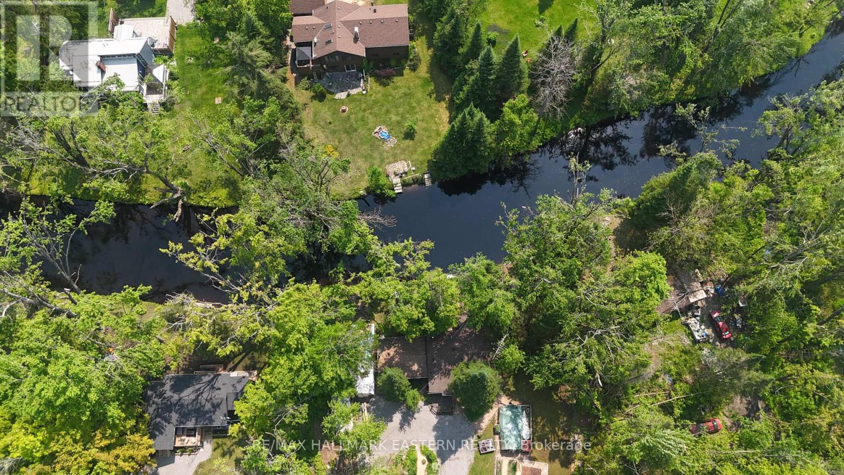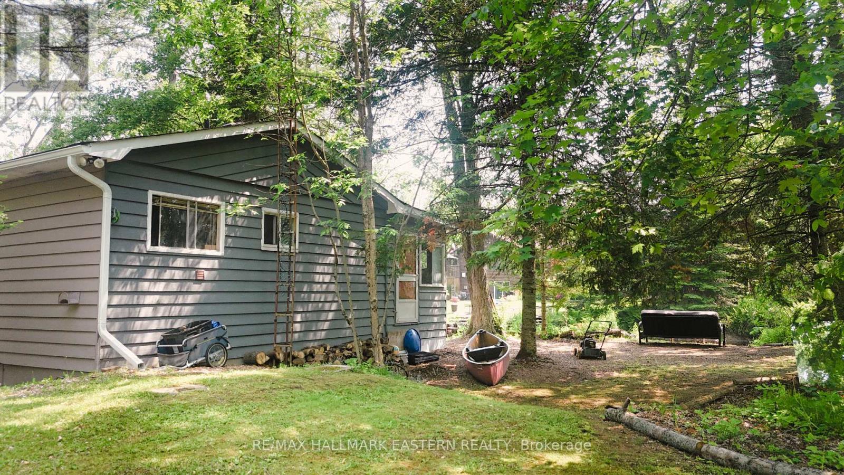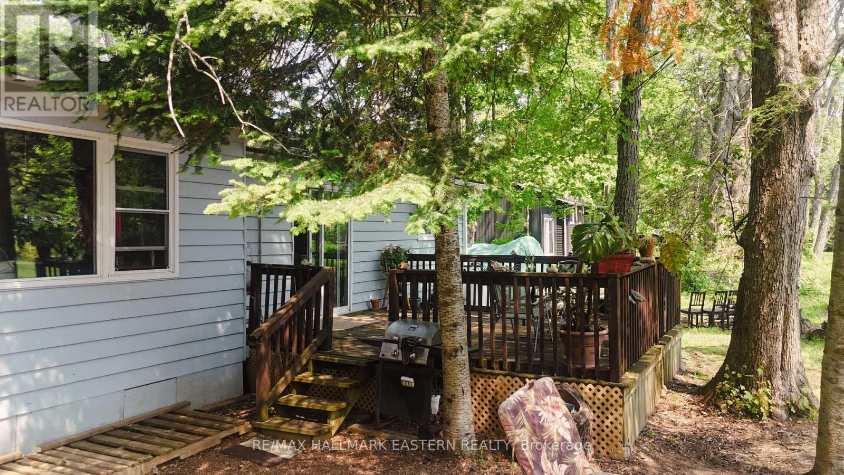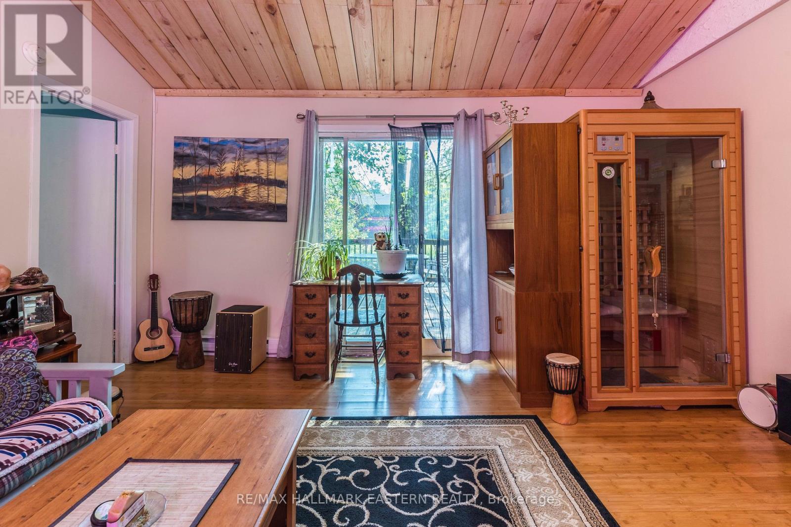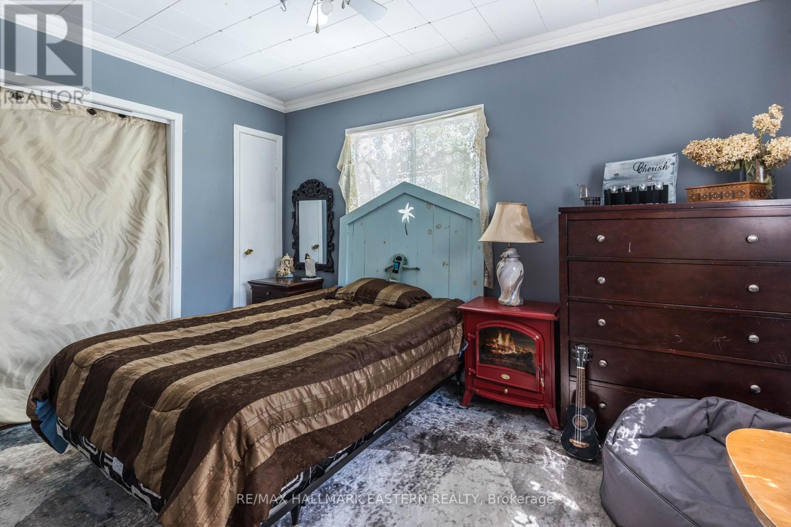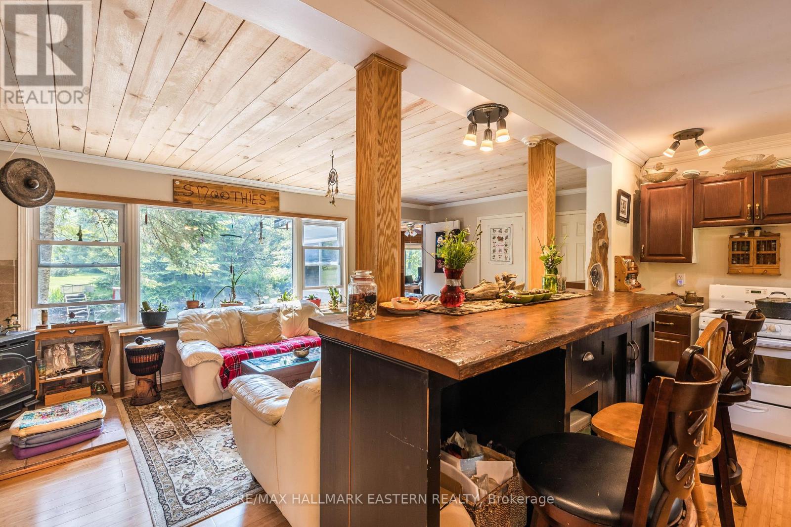 Karla Knows Quinte!
Karla Knows Quinte!55 Kennedy Drive Trent Lakes, Ontario K0M 1A0
$549,900
Discover the charm and serenity of this enchanting 3-bedroom bungalow, nestled in the peaceful waterfront community of Oakshores along the picturesque Miskwaa Ziibi River. Perfectly positioned for year-round enjoyment, this exceptional property invites you to kayak, canoe, swim, or skate right from your own backyard. At the end of the street, a nearby marina provides easy access to the renowned Trent Severn Waterway, opening the door to endless boating adventures. Surrounded by thoughtfully designed permaculture gardens, the grounds are brimming with herbs, fruits, berries, and a vibrant array of perennial blooms an absolute haven for nature lovers. The home offers both privacy and tranquility, whether you're seeking a permanent residence or a cozy cottage escape. Inside, recent upgrades include stunning new pine ceilings installed in June 2025, adding warmth and rustic elegance to the living and family rooms. The addition of natural earth tones in these spaces creates a grounded, soothing atmosphere that complements the surrounding landscape beautifully. Located just minutes from the charming towns of Bobcaygeon and Buckhorn, you'll enjoy easy access to local shops, dining, and community events all while coming home to a serene retreat. Embrace the perfect blend of outdoor adventure and peaceful living in this truly remarkable Oakshores bungalow. (id:47564)
Property Details
| MLS® Number | X12206894 |
| Property Type | Single Family |
| Community Name | Trent Lakes |
| Amenities Near By | Marina |
| Community Features | School Bus |
| Easement | Unknown |
| Features | Partially Cleared |
| Parking Space Total | 10 |
| View Type | Direct Water View |
| Water Front Type | Waterfront |
Building
| Bathroom Total | 1 |
| Bedrooms Above Ground | 3 |
| Bedrooms Total | 3 |
| Age | 51 To 99 Years |
| Appliances | Dryer, Stove, Washer, Refrigerator |
| Architectural Style | Bungalow |
| Basement Type | Crawl Space |
| Construction Style Attachment | Detached |
| Exterior Finish | Wood |
| Fireplace Present | Yes |
| Foundation Type | Wood/piers, Slab |
| Heating Fuel | Propane |
| Heating Type | Other |
| Stories Total | 1 |
| Size Interior | 1,100 - 1,500 Ft2 |
| Type | House |
| Utility Water | Lake/river Water Intake |
Parking
| No Garage |
Land
| Access Type | Year-round Access, Private Docking |
| Acreage | No |
| Land Amenities | Marina |
| Sewer | Septic System |
| Size Depth | 199 Ft ,9 In |
| Size Frontage | 125 Ft |
| Size Irregular | 125 X 199.8 Ft |
| Size Total Text | 125 X 199.8 Ft|1/2 - 1.99 Acres |
| Surface Water | Lake/pond |
Rooms
| Level | Type | Length | Width | Dimensions |
|---|---|---|---|---|
| Main Level | Kitchen | 5.64 m | 2.53 m | 5.64 m x 2.53 m |
| Main Level | Living Room | 6.29 m | 3.39 m | 6.29 m x 3.39 m |
| Main Level | Primary Bedroom | 2.71 m | 3.88 m | 2.71 m x 3.88 m |
| Main Level | Bedroom 2 | 2.32 m | 4.06 m | 2.32 m x 4.06 m |
| Main Level | Bedroom 3 | 2.64 m | 1.91 m | 2.64 m x 1.91 m |
| Main Level | Family Room | 4.34 m | 4.78 m | 4.34 m x 4.78 m |
| Main Level | Bathroom | 2.17 m | 1.52 m | 2.17 m x 1.52 m |
| Main Level | Laundry Room | 2.25 m | 3.2 m | 2.25 m x 3.2 m |
| Main Level | Mud Room | 2.78 m | 1.53 m | 2.78 m x 1.53 m |
Utilities
| Electricity | Installed |
https://www.realtor.ca/real-estate/28438733/55-kennedy-drive-trent-lakes-trent-lakes
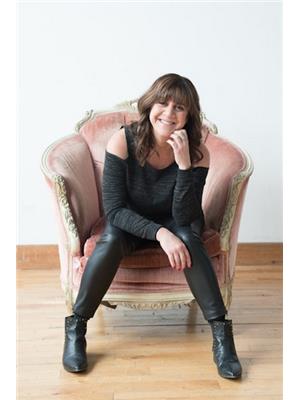
Salesperson
(705) 743-9111

(705) 743-9111
(705) 743-1034
Contact Us
Contact us for more information





