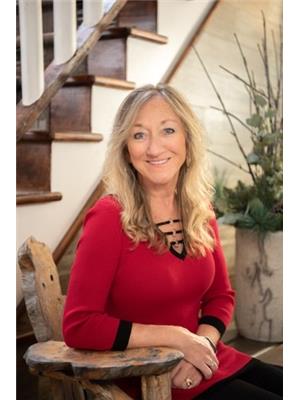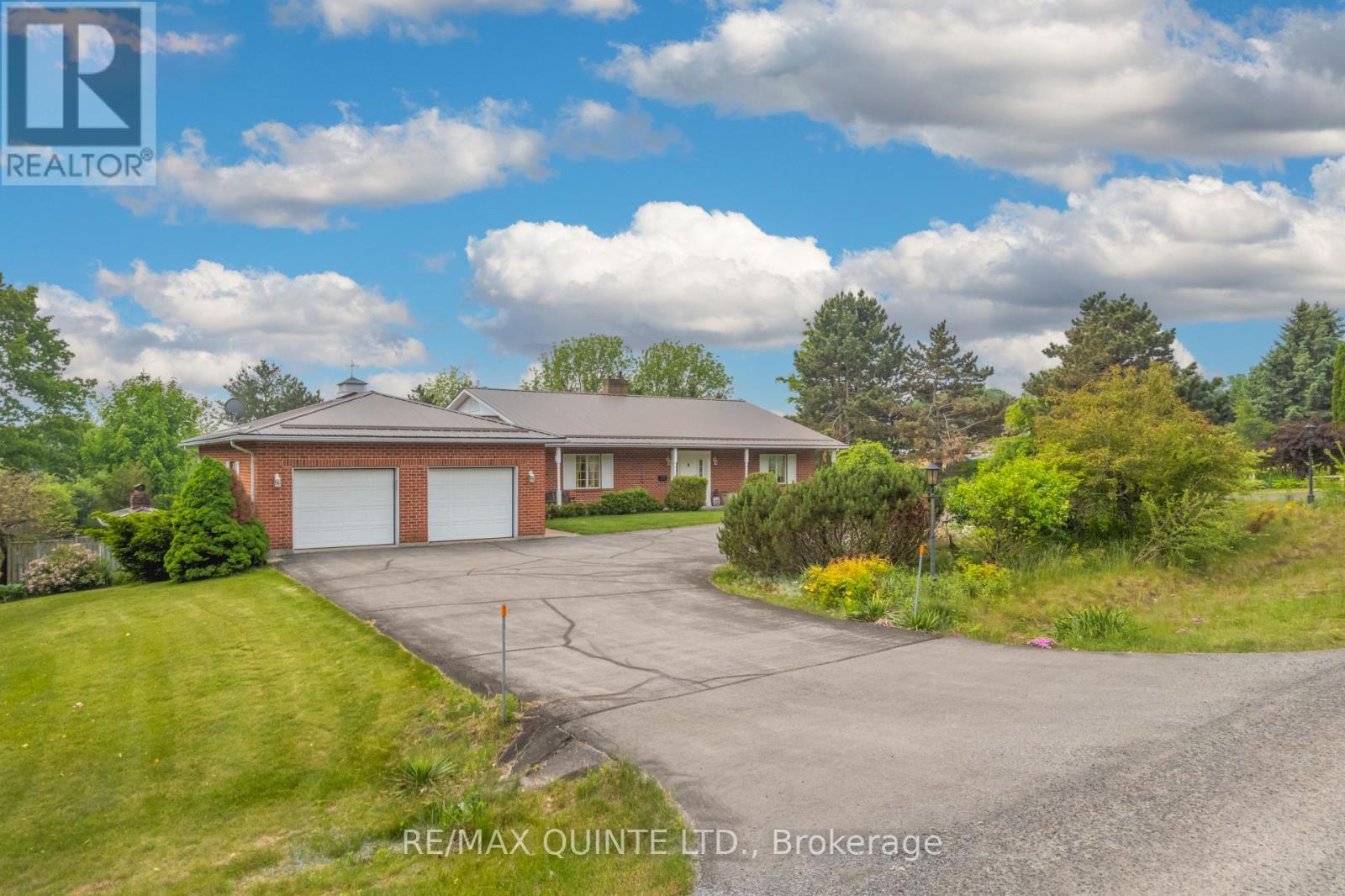 Karla Knows Quinte!
Karla Knows Quinte!55 Oakridge Drive Brighton, Ontario K0K 1H0
$899,900
You'll never want to leave home when you see this private back yard oasis! Let's start with the 16x32 inground pool to make every summer absolutely amazing! The huge interlocking patio is the perfect spot for entertaining and to enjoy the unique outdoor brick wood burning fireplace. The property is just over an acre in size (1.12 acre), and there are beautiful perennial gardens, a circular paved drive, as well as an attached double garage (27x25) with an additional heated workshop area. This 3 bedroom brick bungalow features a gorgeous updated kitchen with an abundance of cabinetry and newer appliances, 3 washrooms (5 pc, 4 pc, 2 pc), and a bright and airy sunroom with two skylights and a walk out. The Primary Wing has a large walk in closet, as well as a 5 piece ensuite with a jacuzzi tub. The main floor office has built in shelving, cabinets and desk for ultimate functionality. The open concept living room has a propane fireplace and the lower level family room has a cozy woodstove. There is a metal roof, main floor laundry, central vacuum, mobility accessible features, and 9 foot ceilings in the lower level. There is a lower level rec room to enjoy a game of pool, and tons of storage areas in this spacious family home. (id:47564)
Property Details
| MLS® Number | X12206023 |
| Property Type | Single Family |
| Community Name | Rural Brighton |
| Amenities Near By | Place Of Worship |
| Community Features | Community Centre |
| Equipment Type | Propane Tank |
| Features | Cul-de-sac, Wooded Area, Wheelchair Access, Level |
| Parking Space Total | 8 |
| Pool Type | Inground Pool |
| Rental Equipment Type | Propane Tank |
| Structure | Deck, Patio(s) |
Building
| Bathroom Total | 3 |
| Bedrooms Above Ground | 1 |
| Bedrooms Below Ground | 2 |
| Bedrooms Total | 3 |
| Age | 31 To 50 Years |
| Amenities | Fireplace(s) |
| Appliances | Garage Door Opener Remote(s), Central Vacuum, Water Heater, Water Treatment, Dishwasher, Dryer, Furniture, Stove, Washer, Window Coverings, Refrigerator |
| Architectural Style | Bungalow |
| Basement Development | Finished |
| Basement Features | Walk Out |
| Basement Type | Full (finished) |
| Construction Style Attachment | Detached |
| Cooling Type | Central Air Conditioning, Air Exchanger |
| Exterior Finish | Brick |
| Fireplace Present | Yes |
| Fireplace Total | 2 |
| Fireplace Type | Woodstove |
| Flooring Type | Tile |
| Foundation Type | Concrete |
| Half Bath Total | 1 |
| Heating Fuel | Electric |
| Heating Type | Forced Air |
| Stories Total | 1 |
| Size Interior | 2,000 - 2,500 Ft2 |
| Type | House |
| Utility Water | Drilled Well |
Parking
| Attached Garage | |
| Garage |
Land
| Access Type | Year-round Access |
| Acreage | No |
| Land Amenities | Place Of Worship |
| Landscape Features | Landscaped |
| Sewer | Septic System |
| Size Depth | 262 Ft |
| Size Frontage | 185 Ft |
| Size Irregular | 185 X 262 Ft |
| Size Total Text | 185 X 262 Ft|1/2 - 1.99 Acres |
| Zoning Description | Res |
Rooms
| Level | Type | Length | Width | Dimensions |
|---|---|---|---|---|
| Lower Level | Bedroom 2 | 3.93 m | 4.19 m | 3.93 m x 4.19 m |
| Lower Level | Recreational, Games Room | 6.7 m | 5.79 m | 6.7 m x 5.79 m |
| Lower Level | Family Room | 5.3 m | 5.63 m | 5.3 m x 5.63 m |
| Lower Level | Bedroom 3 | 4.26 m | 5.63 m | 4.26 m x 5.63 m |
| Lower Level | Utility Room | 4.81 m | 5.48 m | 4.81 m x 5.48 m |
| Main Level | Foyer | 3.35 m | 1.67 m | 3.35 m x 1.67 m |
| Main Level | Mud Room | 5.56 m | 2.52 m | 5.56 m x 2.52 m |
| Main Level | Sitting Room | 4.11 m | 5.48 m | 4.11 m x 5.48 m |
| Main Level | Office | 4.26 m | 3.62 m | 4.26 m x 3.62 m |
| Main Level | Laundry Room | 3.65 m | 1.64 m | 3.65 m x 1.64 m |
| Main Level | Kitchen | 5.86 m | 3.16 m | 5.86 m x 3.16 m |
| Main Level | Dining Room | 5.18 m | 4.54 m | 5.18 m x 4.54 m |
| Main Level | Living Room | 5.48 m | 5.48 m | 5.48 m x 5.48 m |
| Main Level | Sunroom | 4.19 m | 2.13 m | 4.19 m x 2.13 m |
| Main Level | Primary Bedroom | 5.94 m | 4.23 m | 5.94 m x 4.23 m |
Utilities
| Electricity | Installed |
| Wireless | Available |
| Electricity Connected | Connected |
| Telephone | Connected |
https://www.realtor.ca/real-estate/28437198/55-oakridge-drive-brighton-rural-brighton


41 Main Street
Brighton, Ontario K0K 1H0
(613) 475-6594
(613) 969-4447
www.remaxquinte.com/
Contact Us
Contact us for more information




















































