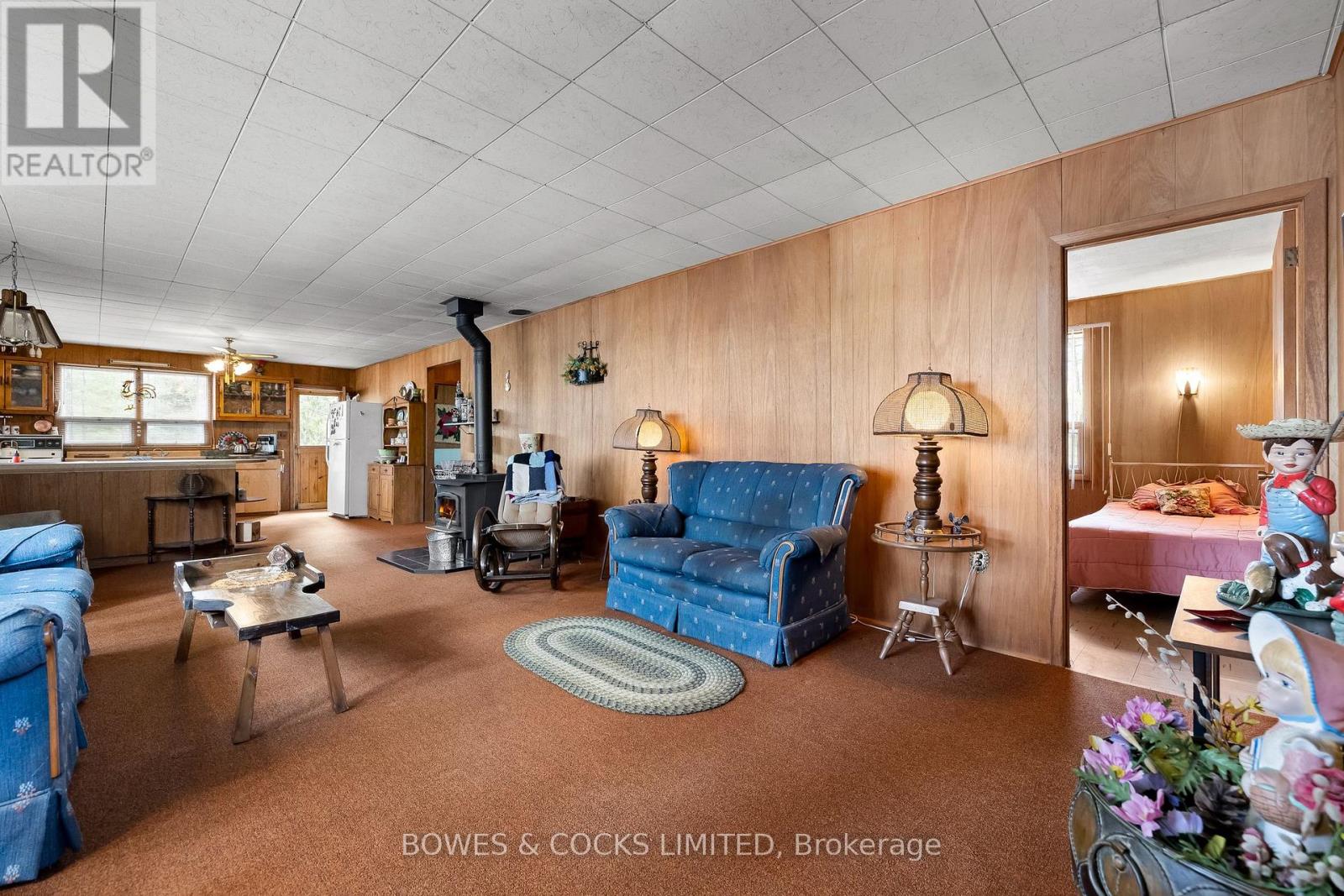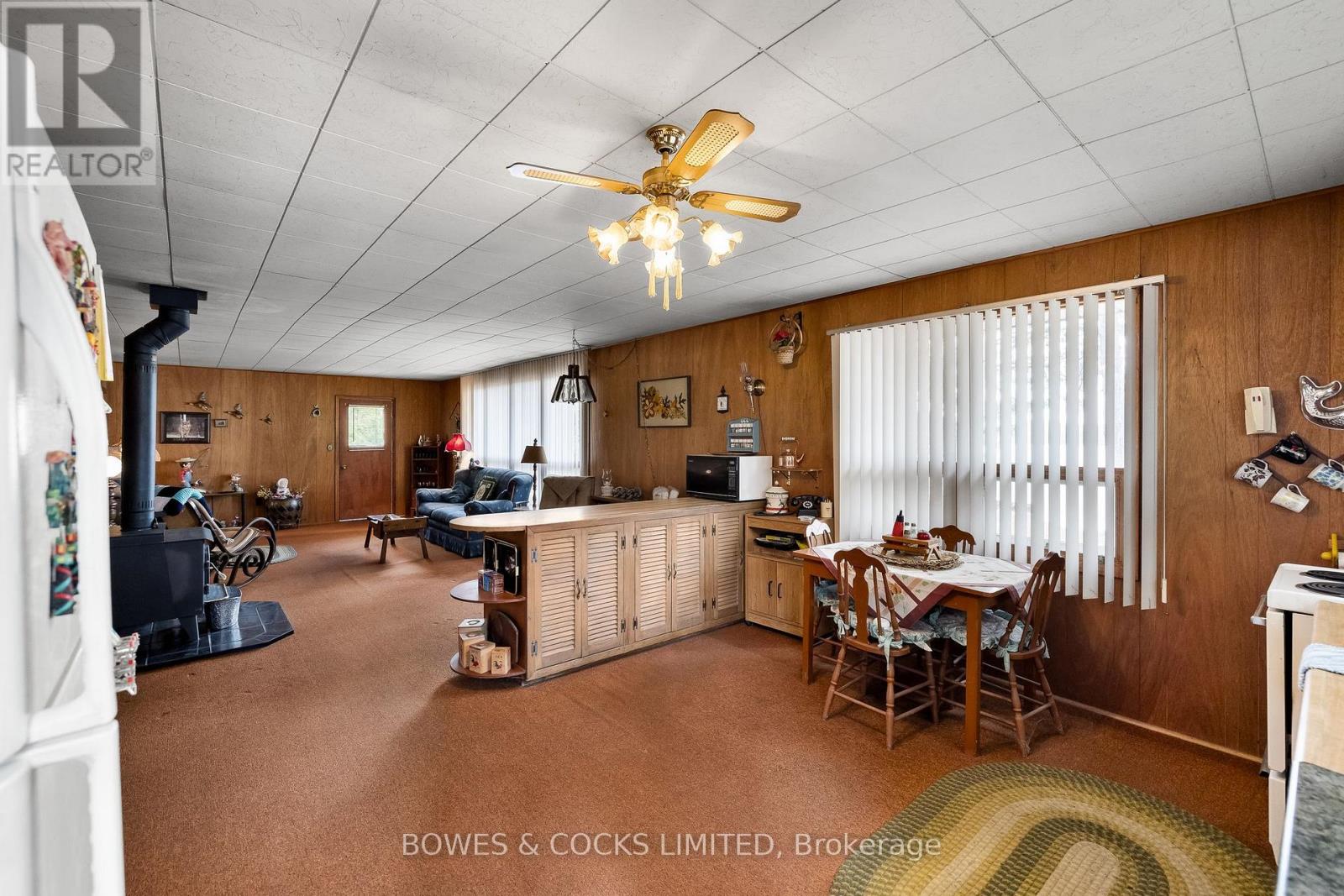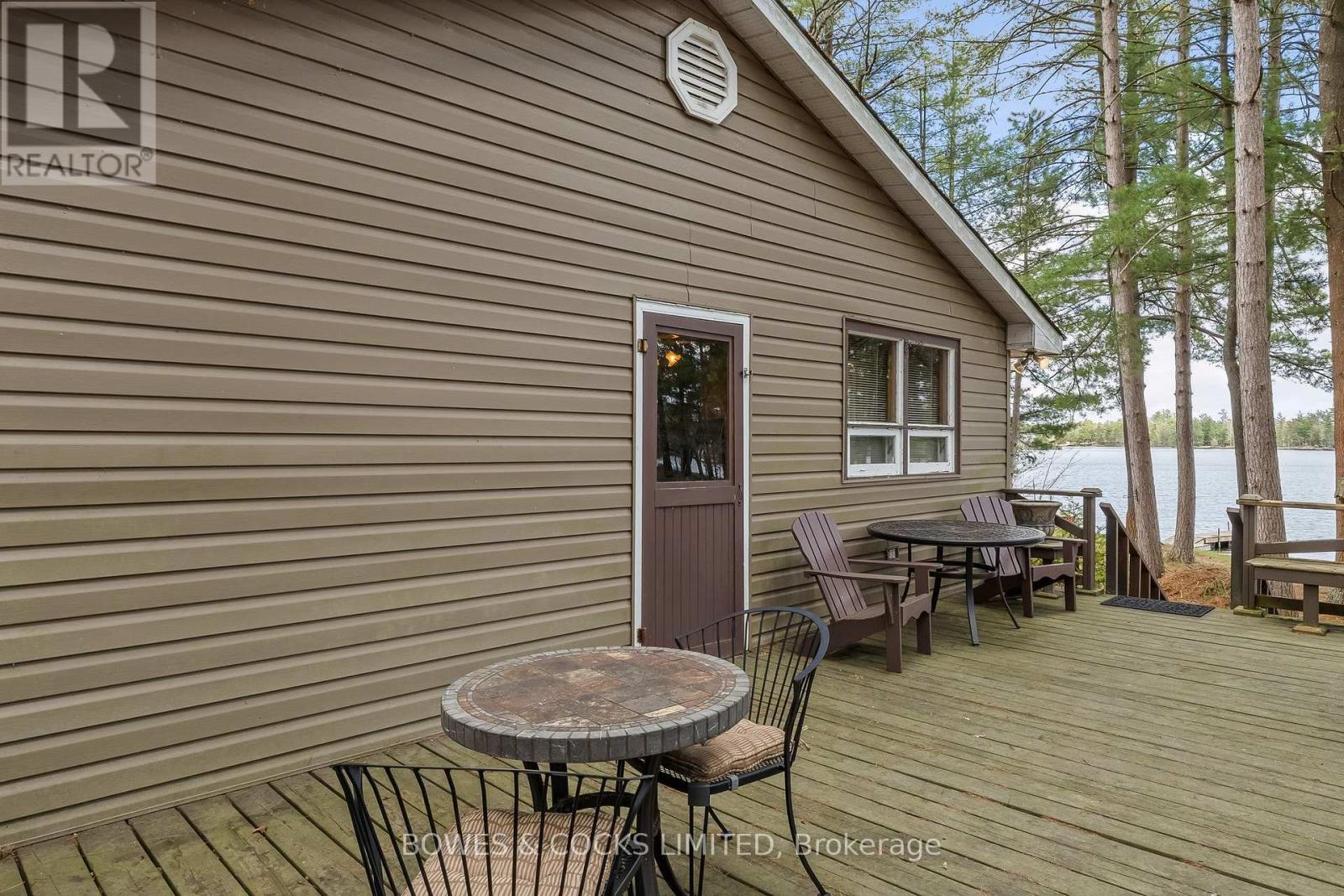 Karla Knows Quinte!
Karla Knows Quinte!56 Fire Route 80b Havelock-Belmont-Methuen, Ontario K0L 1Z0
$675,000
LAKE KASSHABOG - Classic cottage with 135' of clean, sandy shoreline. This original owner, three season, 3 bedroom, 1 bathroom cottage is what a cottage should be. Gorgeous lake views from the living room and kitchen, which include a small island, that adds privacy and acts as a break wall for on coming boat waves. The gradual entry is perfect for the little ones learning to swim and for the more adventurous ones, swim over to the island to explore. Open concept kitchen, living, dining area with woodstove. Conveniently located a short distance to the boat launch, public beach and library. 25 minutes to all amenities and 2 Hours to the GTA. Start making memories as this family has for the past 60 years. (id:47564)
Property Details
| MLS® Number | X12144444 |
| Property Type | Single Family |
| Community Name | Belmont-Methuen |
| Amenities Near By | Beach, Marina |
| Community Features | Fishing |
| Easement | Unknown |
| Equipment Type | None |
| Features | Level Lot, Wooded Area, Flat Site |
| Parking Space Total | 8 |
| Rental Equipment Type | None |
| Structure | Patio(s), Shed, Dock |
| View Type | Lake View, Direct Water View |
| Water Front Type | Waterfront |
Building
| Bathroom Total | 1 |
| Bedrooms Above Ground | 3 |
| Bedrooms Total | 3 |
| Age | 51 To 99 Years |
| Appliances | Water Heater |
| Architectural Style | Bungalow |
| Construction Style Attachment | Detached |
| Construction Style Other | Seasonal |
| Exterior Finish | Vinyl Siding |
| Fireplace Present | Yes |
| Fireplace Total | 1 |
| Fireplace Type | Woodstove |
| Foundation Type | Wood/piers |
| Heating Fuel | Wood |
| Heating Type | Other |
| Stories Total | 1 |
| Size Interior | 700 - 1,100 Ft2 |
| Type | House |
| Utility Water | Lake/river Water Intake |
Parking
| No Garage |
Land
| Access Type | Private Road, Private Docking |
| Acreage | No |
| Land Amenities | Beach, Marina |
| Sewer | Septic System |
| Size Depth | 312 Ft |
| Size Frontage | 135 Ft |
| Size Irregular | 135 X 312 Ft |
| Size Total Text | 135 X 312 Ft|1/2 - 1.99 Acres |
| Surface Water | Lake/pond |
| Zoning Description | Sr |
Rooms
| Level | Type | Length | Width | Dimensions |
|---|---|---|---|---|
| Main Level | Kitchen | 4.3 m | 4.39 m | 4.3 m x 4.39 m |
| Main Level | Living Room | 4.3 m | 7.08 m | 4.3 m x 7.08 m |
| Main Level | Primary Bedroom | 3.33 m | 3.24 m | 3.33 m x 3.24 m |
| Main Level | Bedroom 2 | 3.33 m | 2.64 m | 3.33 m x 2.64 m |
| Main Level | Bedroom 3 | 3.33 m | 2.59 m | 3.33 m x 2.59 m |
| Main Level | Bathroom | 2.29 m | 1.85 m | 2.29 m x 1.85 m |
| Ground Level | Other | 3.23 m | 4.76 m | 3.23 m x 4.76 m |
Utilities
| Electricity Connected | Connected |
| Telephone | Connected |

Salesperson
(705) 768-7671
www.jasonheffernan.ca/
www.facebook.com/jasonheffernanrealtor
twitter.com/Realtor_Heff
333 Charlotte St
Peterborough, Ontario K9J 6Y7
(705) 742-4234
Contact Us
Contact us for more information














































