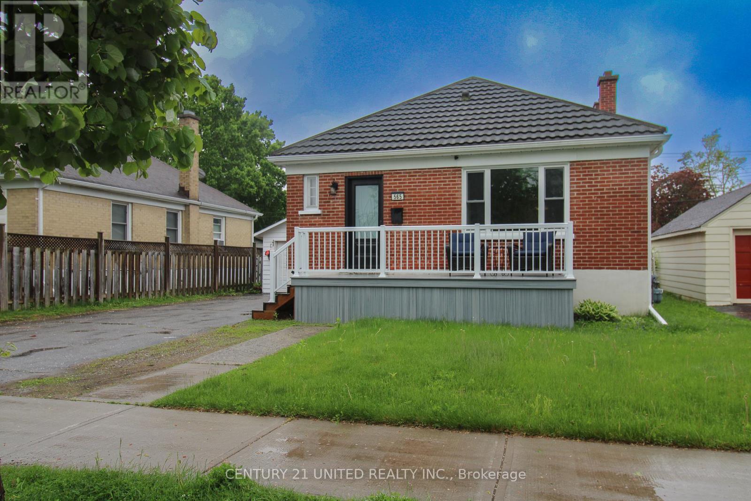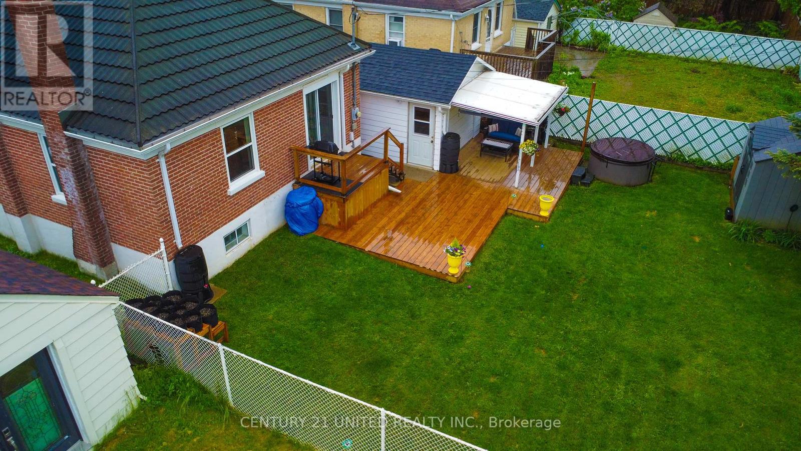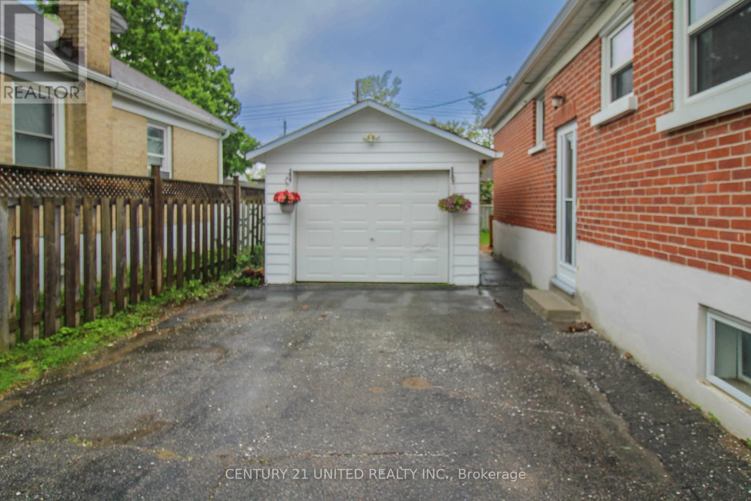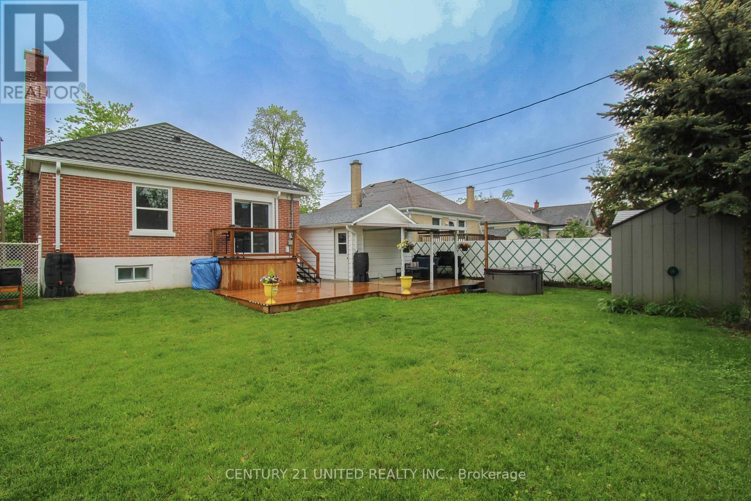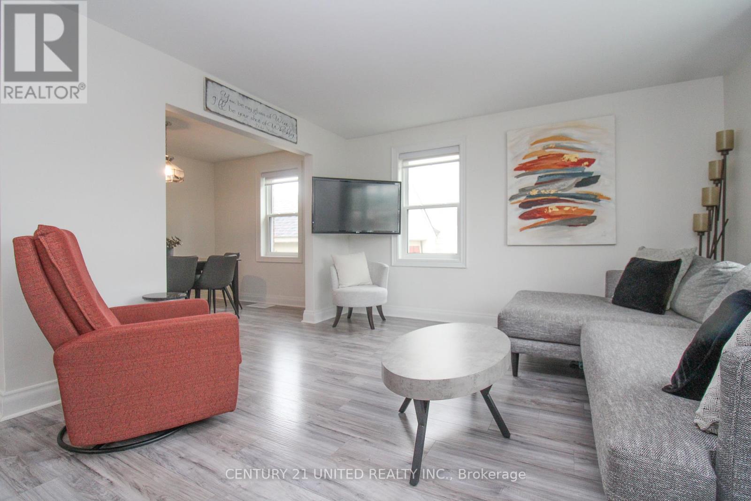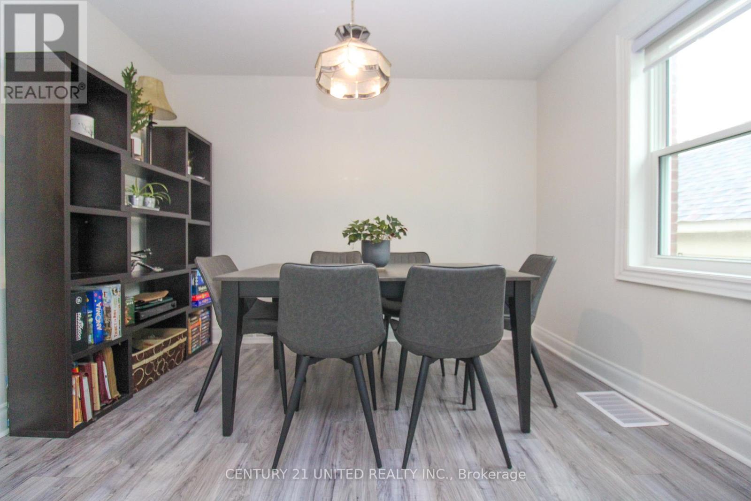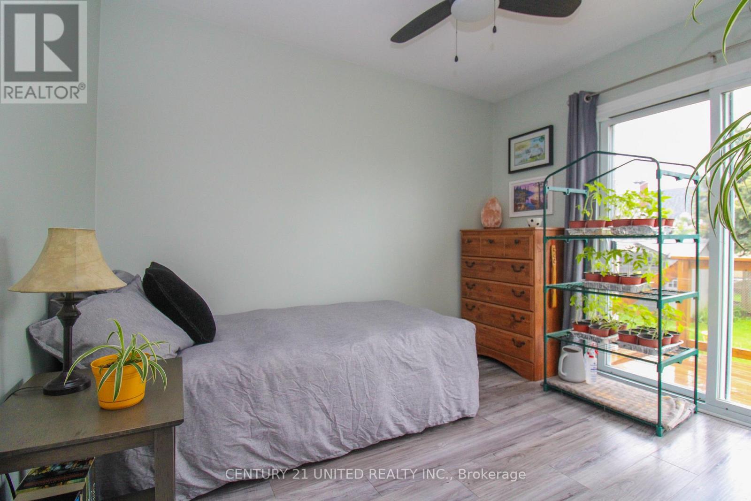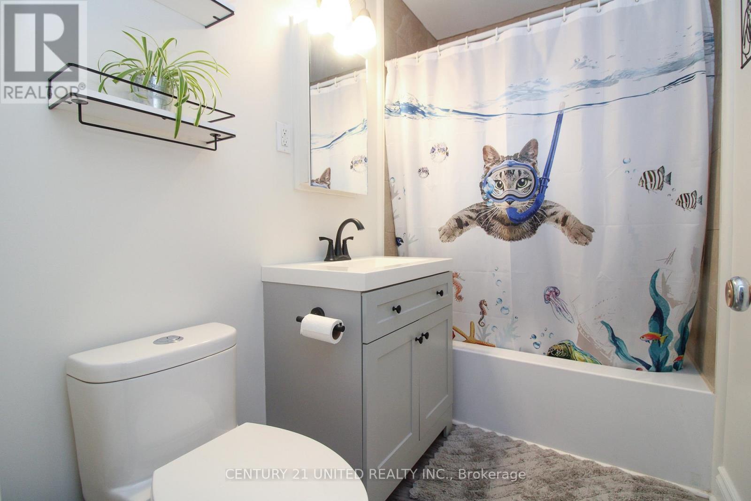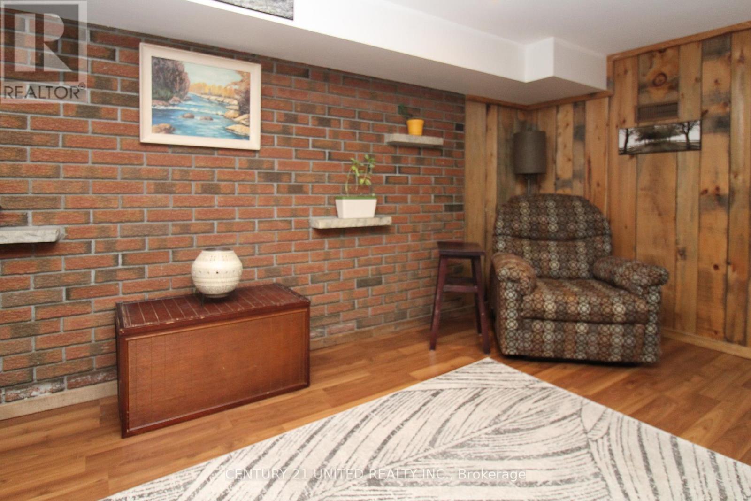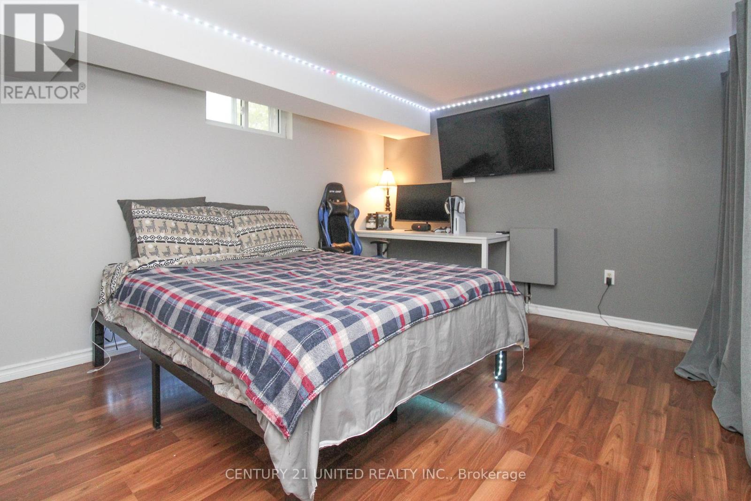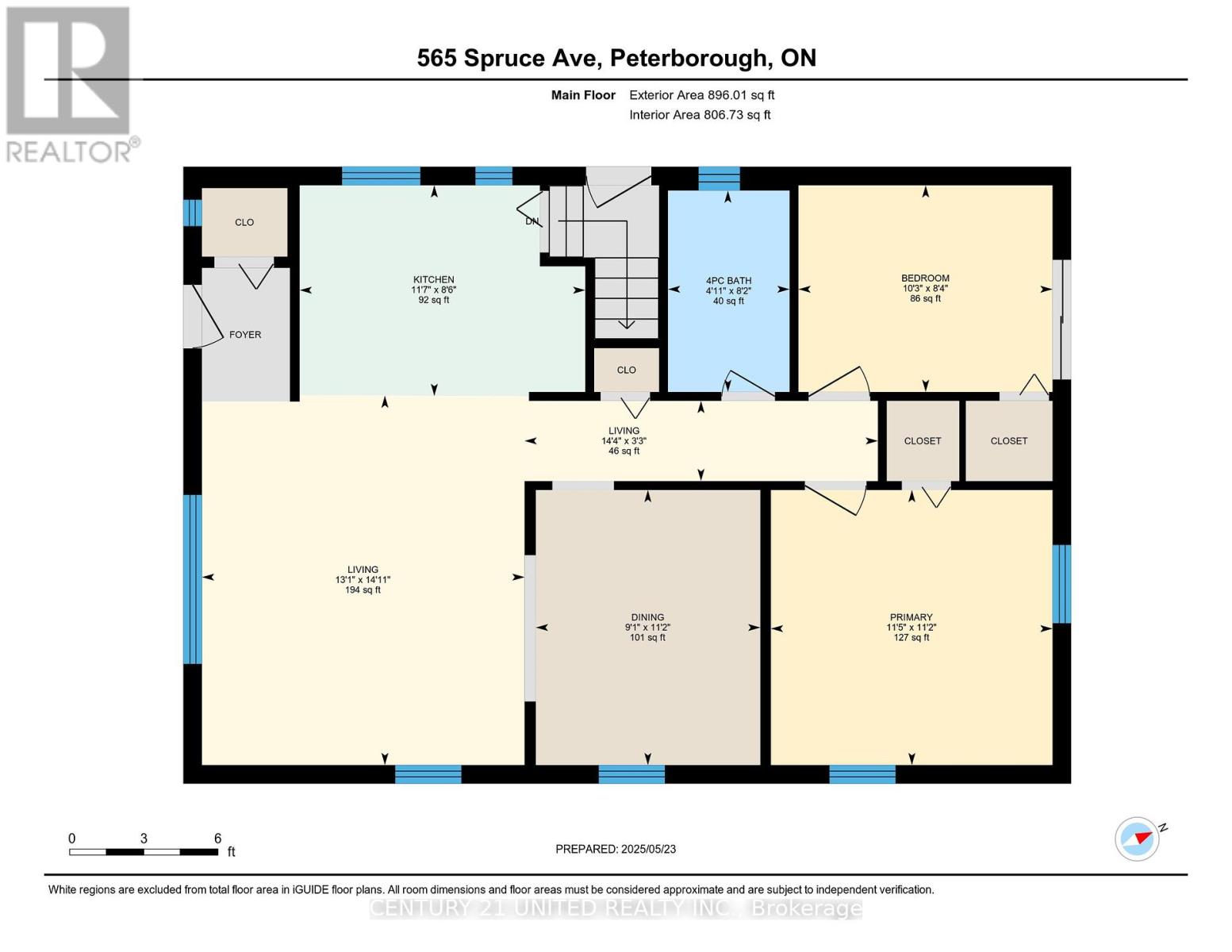 Karla Knows Quinte!
Karla Knows Quinte!565 Spruce Avenue Peterborough South, Ontario K9J 5A4
$549,900
Welcome to this picture-perfect bungalow nestled in Peterborough's south end. Featuring 2 bedrooms and 2 full bathrooms, this beautifully maintained home offers a bright, open-concept layout ideal for modern living and entertaining. The updated kitchen seamlessly connects to the living and dining areas, creating a warm and inviting atmosphere. Enjoy stylish updated flooring throughout the main floor, newer windows, and the peace of mind of a durable metal roof plus an additional laundry hook-up in front entrance closet for those wanting main floor laundry. The finished basement, complete with a separate entrance, provides flexible living space to suit your needs. The detached garage offers convenient front and rear doors for easy access to the backyard, where you will find multiple seating and entertaining areas to soak up the sunshine. Just one block from the Otonabee River public boat launch and within walking distance to schools and essential amenities. Plus, with quick access to Highway 115, commuting is a breeze. This move-in-ready gem is the perfect blend of comfort, convenience, and charm. Don't miss your chance to make it yours! (id:47564)
Open House
This property has open houses!
1:30 pm
Ends at:3:00 pm
1:30 pm
Ends at:3:00 pm
Property Details
| MLS® Number | X12168783 |
| Property Type | Single Family |
| Community Name | 5 West |
| Amenities Near By | Park, Place Of Worship, Public Transit, Schools |
| Equipment Type | Water Heater |
| Features | Level, Carpet Free |
| Parking Space Total | 5 |
| Rental Equipment Type | Water Heater |
| Structure | Deck, Shed |
Building
| Bathroom Total | 2 |
| Bedrooms Above Ground | 2 |
| Bedrooms Total | 2 |
| Appliances | Dishwasher, Dryer, Garage Door Opener, Stove, Washer, Window Coverings, Refrigerator |
| Architectural Style | Bungalow |
| Basement Development | Finished |
| Basement Features | Separate Entrance |
| Basement Type | N/a (finished) |
| Construction Style Attachment | Detached |
| Cooling Type | Central Air Conditioning |
| Exterior Finish | Brick |
| Foundation Type | Poured Concrete |
| Heating Fuel | Natural Gas |
| Heating Type | Forced Air |
| Stories Total | 1 |
| Size Interior | 700 - 1,100 Ft2 |
| Type | House |
| Utility Water | Municipal Water |
Parking
| Detached Garage | |
| Garage |
Land
| Acreage | No |
| Fence Type | Fenced Yard |
| Land Amenities | Park, Place Of Worship, Public Transit, Schools |
| Landscape Features | Landscaped |
| Sewer | Sanitary Sewer |
| Size Depth | 101 Ft ,6 In |
| Size Frontage | 49 Ft ,1 In |
| Size Irregular | 49.1 X 101.5 Ft |
| Size Total Text | 49.1 X 101.5 Ft |
| Zoning Description | R.1 |
Rooms
| Level | Type | Length | Width | Dimensions |
|---|---|---|---|---|
| Basement | Recreational, Games Room | 6.1 m | 6.15 m | 6.1 m x 6.15 m |
| Basement | Den | 3.26 m | 4 m | 3.26 m x 4 m |
| Basement | Laundry Room | 3.48 m | 3.1 m | 3.48 m x 3.1 m |
| Main Level | Living Room | 4.56 m | 3.98 m | 4.56 m x 3.98 m |
| Main Level | Kitchen | 2.6 m | 3.53 m | 2.6 m x 3.53 m |
| Main Level | Dining Room | 3.4 m | 2.77 m | 3.4 m x 2.77 m |
| Main Level | Bedroom | 3.4 m | 3.48 m | 3.4 m x 3.48 m |
| Main Level | Bedroom | 2.55 m | 3.14 m | 2.55 m x 3.14 m |
https://www.realtor.ca/real-estate/28356741/565-spruce-avenue-peterborough-south-west-5-west
Contact Us
Contact us for more information




