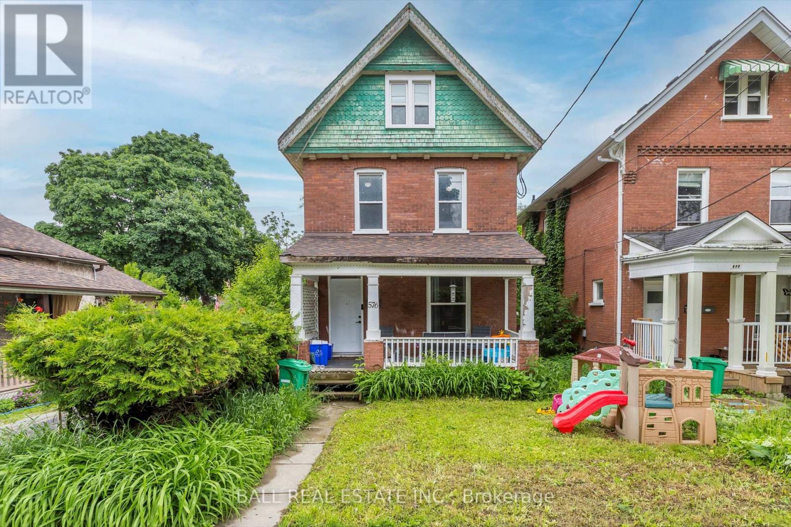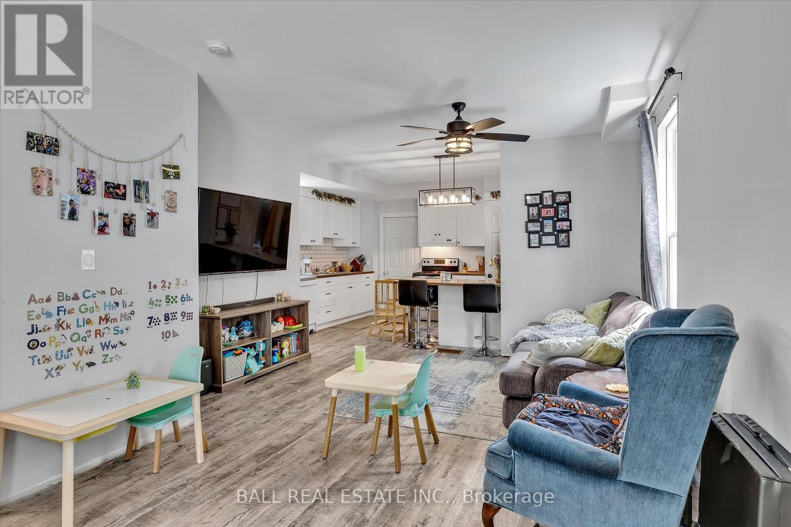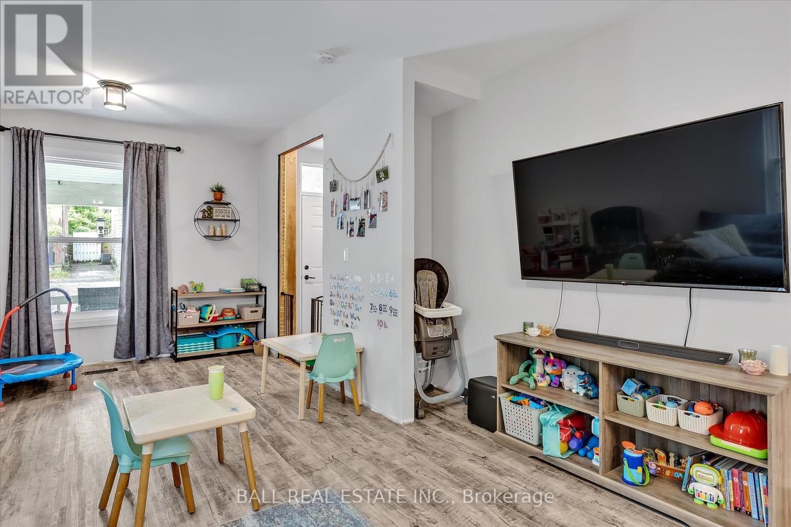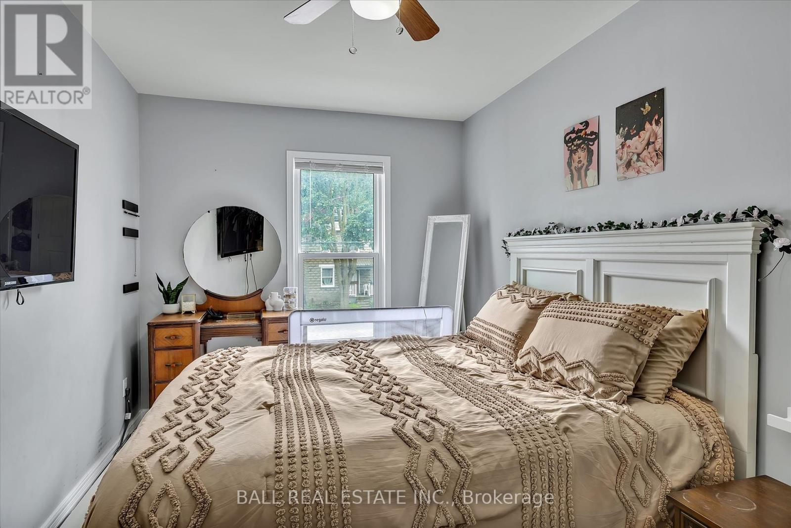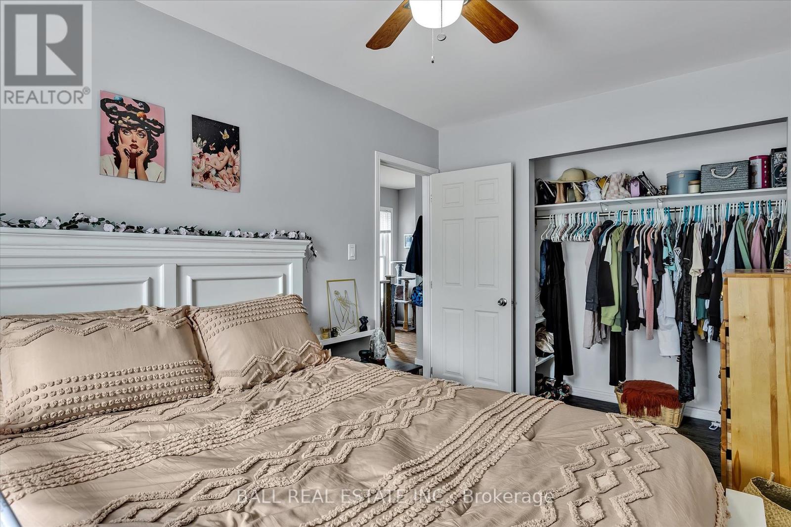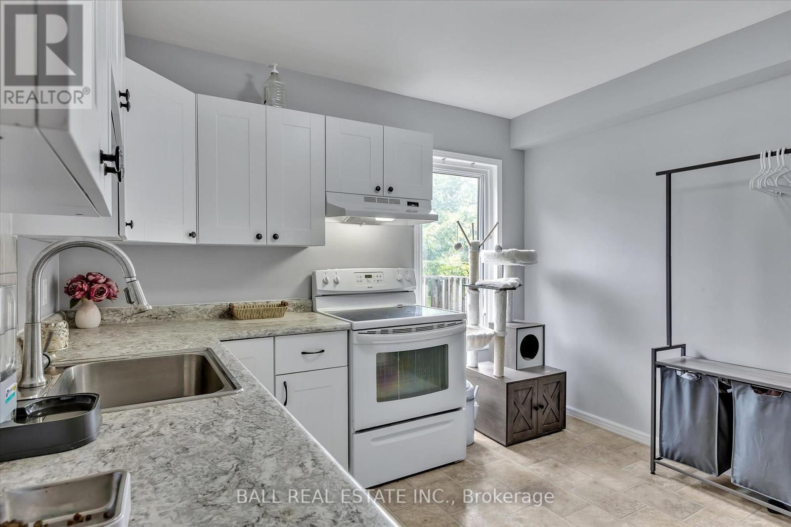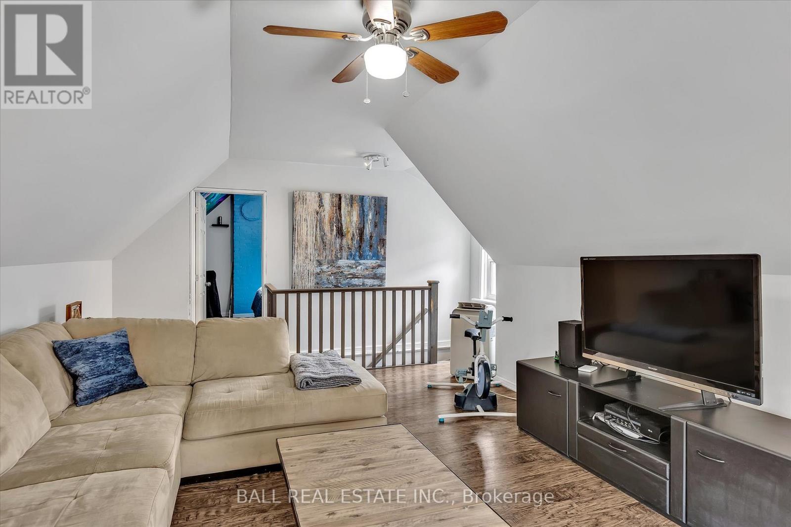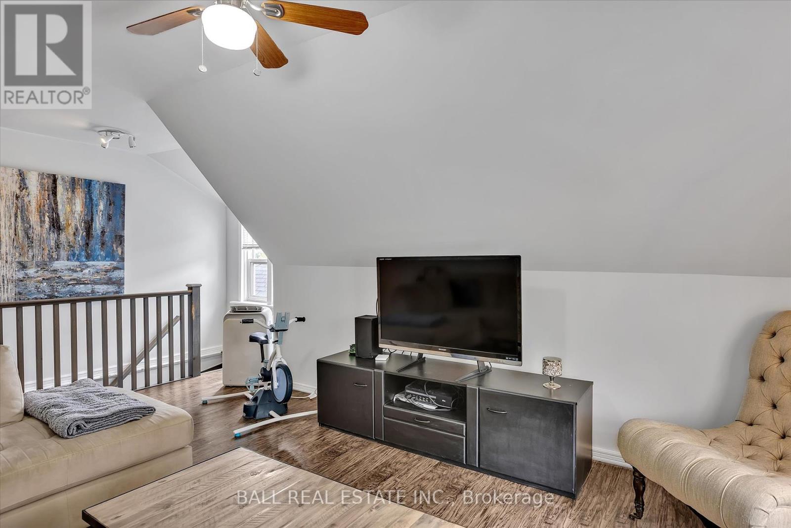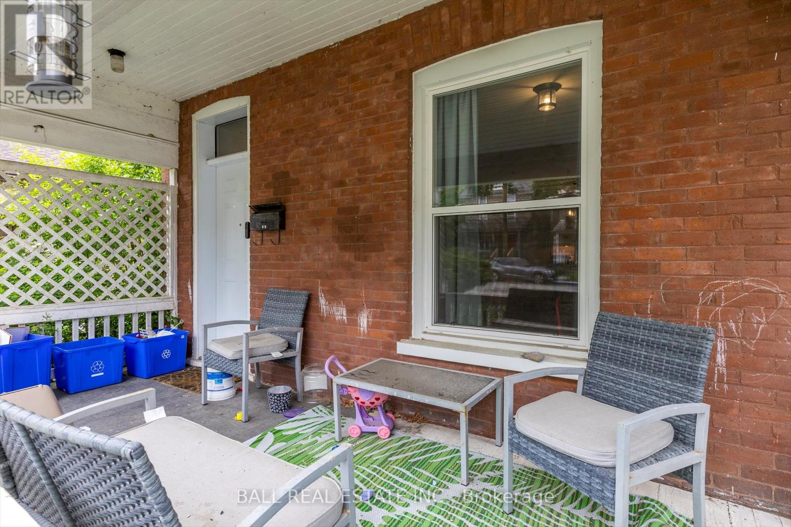 Karla Knows Quinte!
Karla Knows Quinte!576 Bethune Street Peterborough Central, Ontario K9H 3Z8
$534,900
Charming 2.5 Storey Brick Duplex in central Peterborough, currently operating as a single family home. Steps away from the Greenway Trail, close to bus stop, school bus pick up, and less than 10 minutes to walk downtown. Many interior updates over the past 5 years, including main floor kitchen, bathroom, and flooring. Second floor offers 2 bedrooms, kitchen with laundry, and 3 piece bathroom. Upper floor (attic) offers a 3rd bedroom, and living room. The basement is unfinished, used for storage and there is plumbing in the basement available for future laundry if desired. Parking is behind the home from a laneway that enters on London St, and offers 2 private parking spaces. (id:47564)
Property Details
| MLS® Number | X12206343 |
| Property Type | Multi-family |
| Community Name | 3 North |
| Amenities Near By | Public Transit |
| Community Features | School Bus |
| Features | Flat Site, Lane, Carpet Free |
| Parking Space Total | 2 |
| Structure | Porch |
Building
| Bathroom Total | 2 |
| Bedrooms Above Ground | 3 |
| Bedrooms Total | 3 |
| Age | 100+ Years |
| Appliances | Water Heater, Dryer, Two Stoves, Washer, Window Coverings, Two Refrigerators |
| Basement Development | Unfinished |
| Basement Type | Full (unfinished) |
| Cooling Type | Central Air Conditioning |
| Exterior Finish | Brick |
| Foundation Type | Poured Concrete |
| Heating Fuel | Natural Gas |
| Heating Type | Forced Air |
| Stories Total | 3 |
| Size Interior | 1,100 - 1,500 Ft2 |
| Type | Duplex |
| Utility Water | Municipal Water |
Parking
| No Garage |
Land
| Acreage | No |
| Land Amenities | Public Transit |
| Sewer | Sanitary Sewer |
| Size Depth | 114 Ft ,2 In |
| Size Frontage | 29 Ft |
| Size Irregular | 29 X 114.2 Ft |
| Size Total Text | 29 X 114.2 Ft|under 1/2 Acre |
| Zoning Description | R1 |
Rooms
| Level | Type | Length | Width | Dimensions |
|---|---|---|---|---|
| Second Level | Kitchen | 3.28 m | 3.41 m | 3.28 m x 3.41 m |
| Second Level | Bedroom | 2.63 m | 4.16 m | 2.63 m x 4.16 m |
| Second Level | Bedroom 2 | 2.46 m | 3.05 m | 2.46 m x 3.05 m |
| Second Level | Bathroom | 1.83 m | 2.36 m | 1.83 m x 2.36 m |
| Third Level | Primary Bedroom | 3.78 m | 3.45 m | 3.78 m x 3.45 m |
| Third Level | Family Room | 4.51 m | 6.06 m | 4.51 m x 6.06 m |
| Main Level | Living Room | 4.24 m | 6.33 m | 4.24 m x 6.33 m |
| Main Level | Kitchen | 3.7 m | 3.55 m | 3.7 m x 3.55 m |
| Main Level | Bathroom | 1.42 m | 2.78 m | 1.42 m x 2.78 m |
| Main Level | Mud Room | 3.5 m | 2.61 m | 3.5 m x 2.61 m |
https://www.realtor.ca/real-estate/28437584/576-bethune-street-peterborough-central-north-3-north
Salesperson
(705) 775-2255

Contact Us
Contact us for more information


