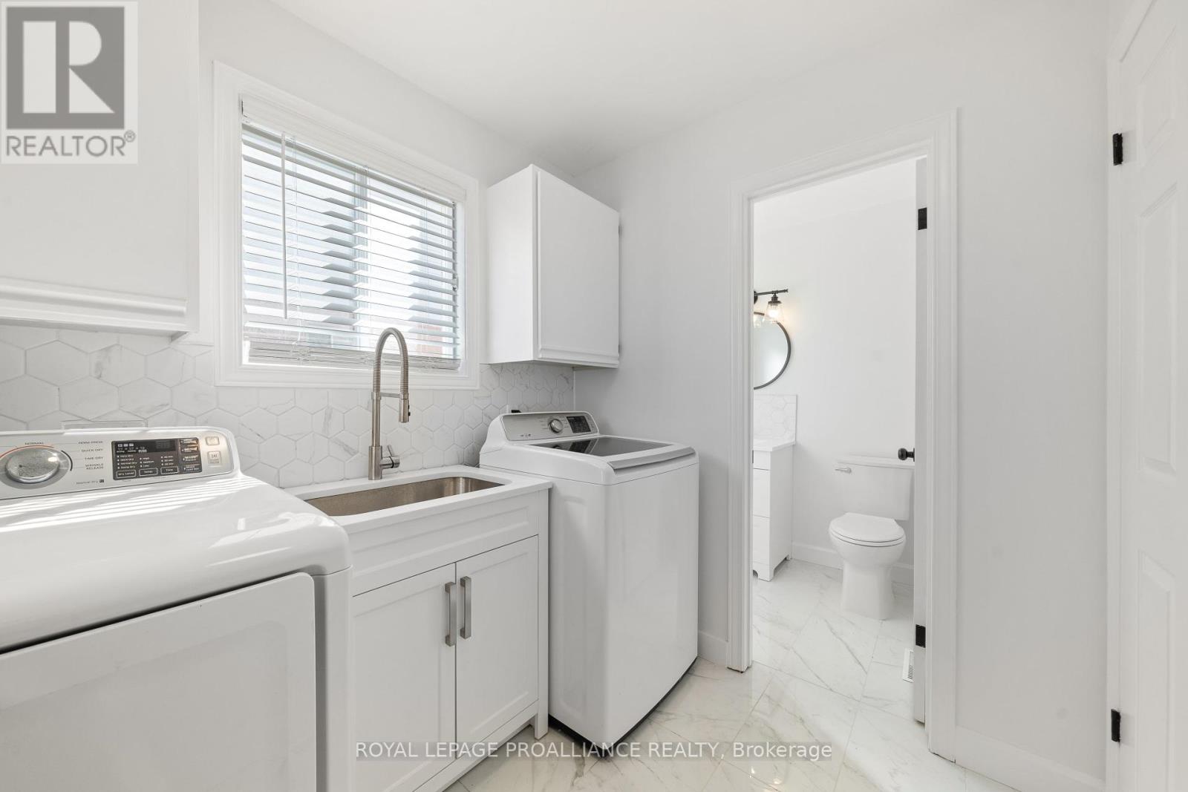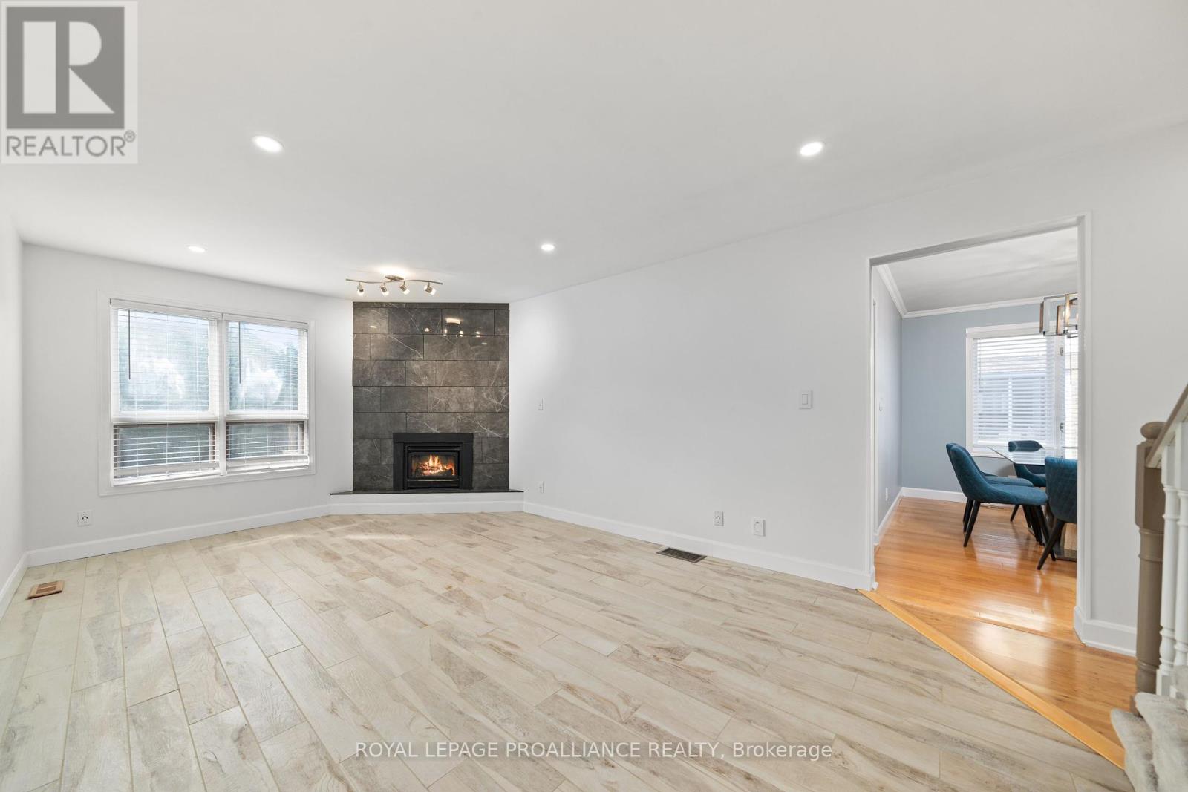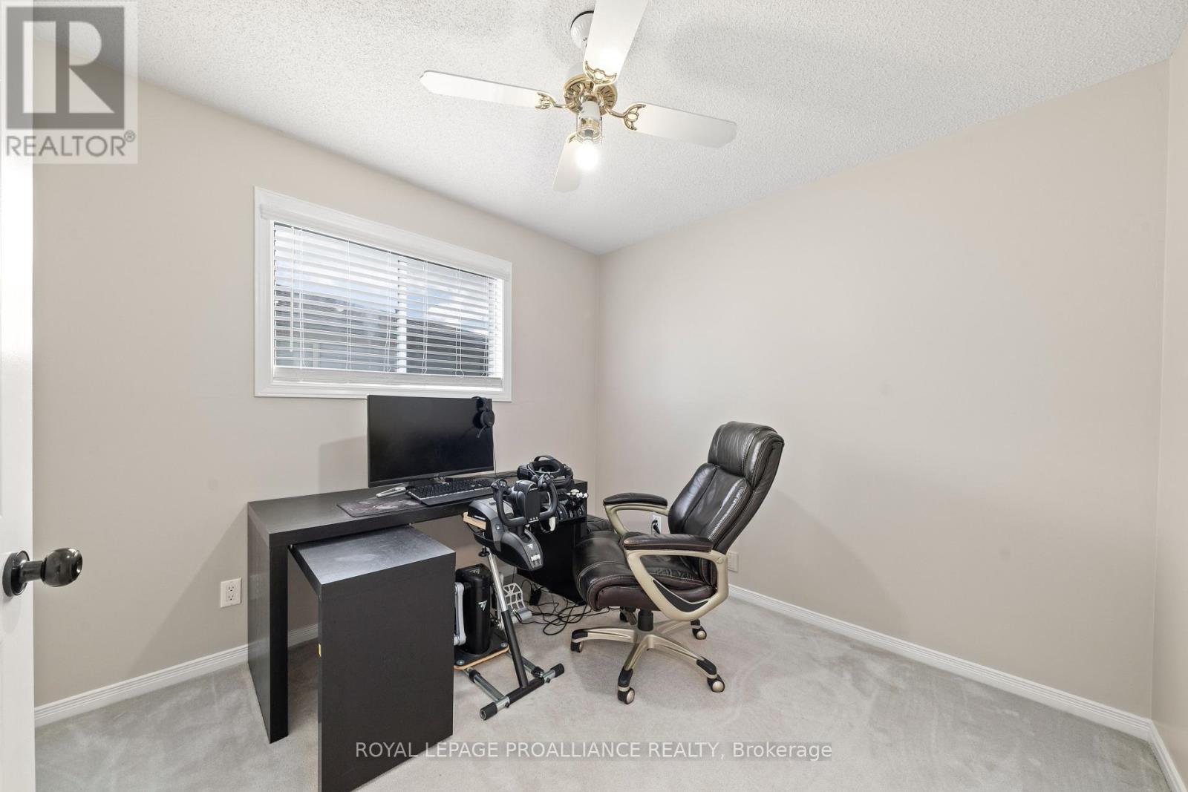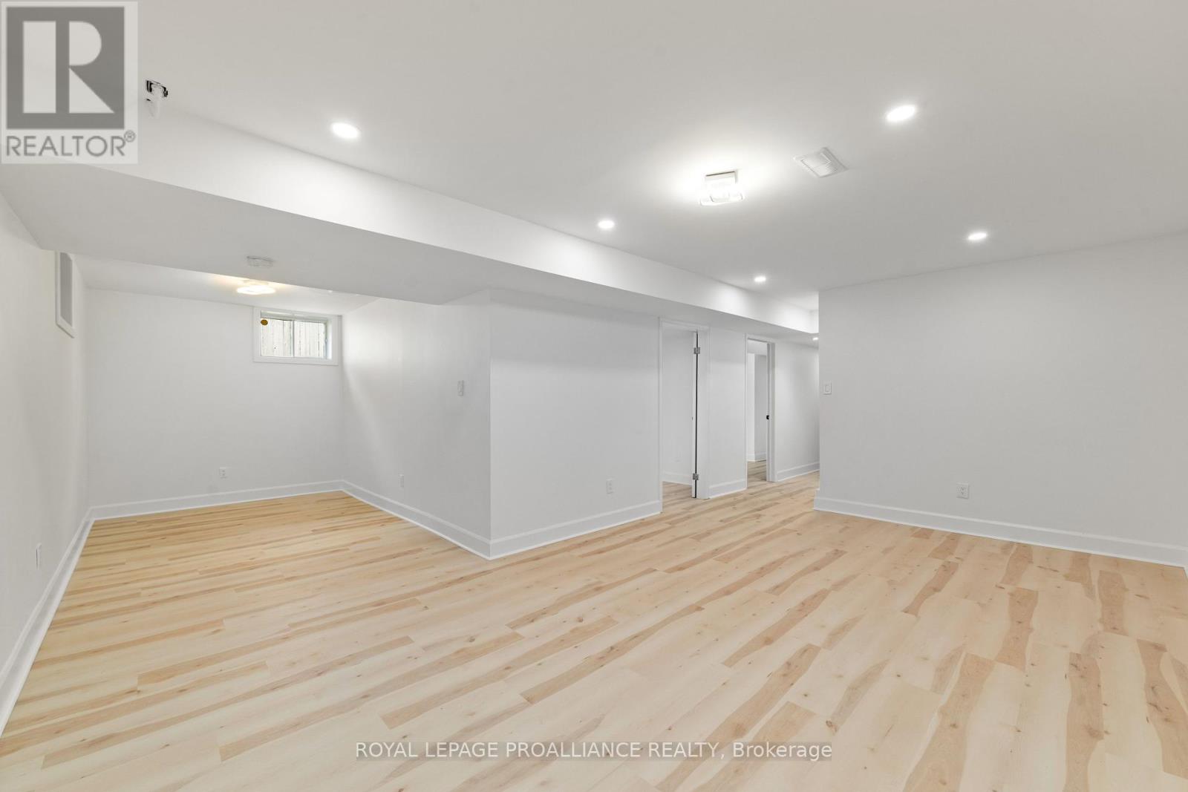 Karla Knows Quinte!
Karla Knows Quinte!58 Sherwood Crescent Belleville, Ontario K8P 5G2
$614,900
Charming 2-story home in desirable Belleville neighbourhood! This home features 4 bedrooms, 3 bathrooms, and a double-car garage. With many upgrades throughout, this home is move-in ready! New laminate flooring in the entryway (2021), new porcelain tile in the living room (2022), and hardwood in the kitchen (2024). The kitchen has been updated with new cabinet doors and a tiled backsplash. The gas fireplace in the living room has a new tiled surround (2022). All bathrooms were modernized (2024). The basement has just been finished with new floors, new light fixtures, new doors. The whole home has been freshly painted. Don't miss out on this amazing opportunity to own this beautiful home in a great location! **** EXTRAS **** ROOF 2021, 200 amp panel (id:47564)
Property Details
| MLS® Number | X8419570 |
| Property Type | Single Family |
| Amenities Near By | Place Of Worship, Schools |
| Parking Space Total | 6 |
| Structure | Deck |
Building
| Bathroom Total | 3 |
| Bedrooms Above Ground | 4 |
| Bedrooms Below Ground | 1 |
| Bedrooms Total | 5 |
| Appliances | Garage Door Opener Remote(s), Dishwasher, Dryer, Garage Door Opener, Microwave, Refrigerator, Stove, Washer |
| Basement Development | Finished |
| Basement Type | Full (finished) |
| Construction Style Attachment | Detached |
| Cooling Type | Central Air Conditioning |
| Exterior Finish | Brick, Vinyl Siding |
| Fire Protection | Smoke Detectors |
| Fireplace Present | Yes |
| Foundation Type | Concrete |
| Heating Fuel | Natural Gas |
| Heating Type | Forced Air |
| Stories Total | 2 |
| Type | House |
| Utility Water | Municipal Water |
Parking
| Attached Garage |
Land
| Acreage | No |
| Land Amenities | Place Of Worship, Schools |
| Sewer | Sanitary Sewer |
| Size Irregular | 40 X 100 Ft ; +/- |
| Size Total Text | 40 X 100 Ft ; +/-|under 1/2 Acre |
Rooms
| Level | Type | Length | Width | Dimensions |
|---|---|---|---|---|
| Second Level | Primary Bedroom | 4.79 m | 4.71 m | 4.79 m x 4.71 m |
| Second Level | Bedroom 2 | 3.08 m | 2.82 m | 3.08 m x 2.82 m |
| Second Level | Bedroom 3 | 3.59 m | 3.22 m | 3.59 m x 3.22 m |
| Second Level | Bedroom 4 | 3.9 m | 3.49 m | 3.9 m x 3.49 m |
| Lower Level | Recreational, Games Room | 5.61 m | 3.57 m | 5.61 m x 3.57 m |
| Lower Level | Other | 3.72 m | 2.29 m | 3.72 m x 2.29 m |
| Lower Level | Bedroom 5 | 5.61 m | 3.57 m | 5.61 m x 3.57 m |
| Lower Level | Den | 3.62 m | 2.82 m | 3.62 m x 2.82 m |
| Main Level | Kitchen | 4.62 m | 3.65 m | 4.62 m x 3.65 m |
| Main Level | Dining Room | 3.65 m | 2.78 m | 3.65 m x 2.78 m |
| Main Level | Family Room | 4.2 m | 3.65 m | 4.2 m x 3.65 m |
| Main Level | Living Room | 5.65 m | 3.58 m | 5.65 m x 3.58 m |
Utilities
| Cable | Available |
| Sewer | Installed |
https://www.realtor.ca/real-estate/27013864/58-sherwood-crescent-belleville
253 Dundas St E Unit B
Trenton, Ontario K8V 1M1
(613) 394-4837
(613) 394-2897
Salesperson
(613) 394-4837
253 Dundas St E Unit B
Trenton, Ontario K8V 1M1
(613) 394-4837
(613) 394-2897
Interested?
Contact us for more information











































