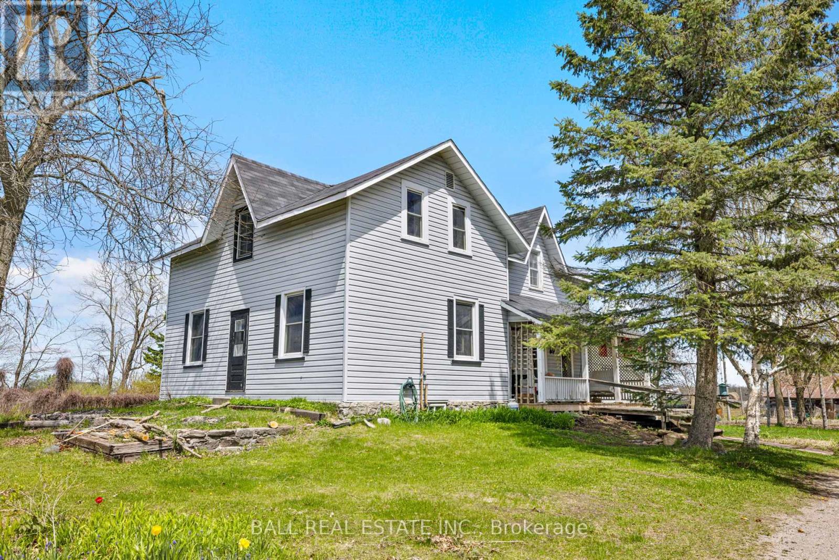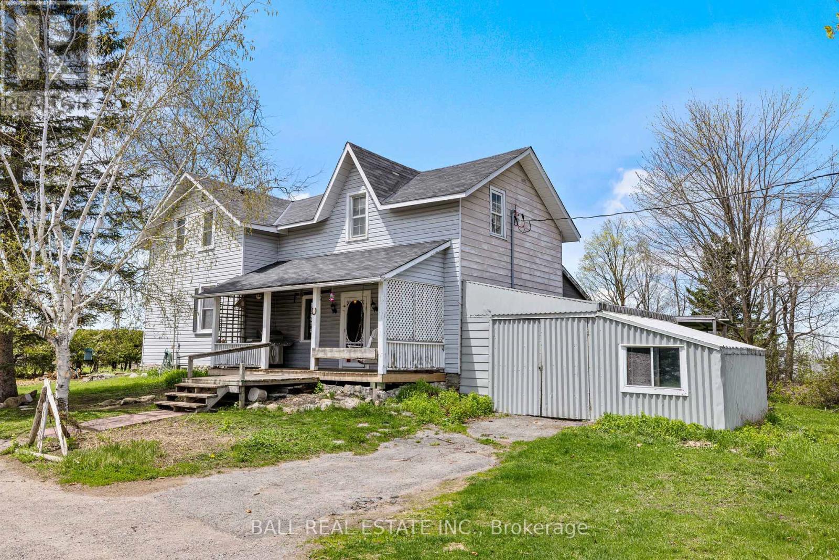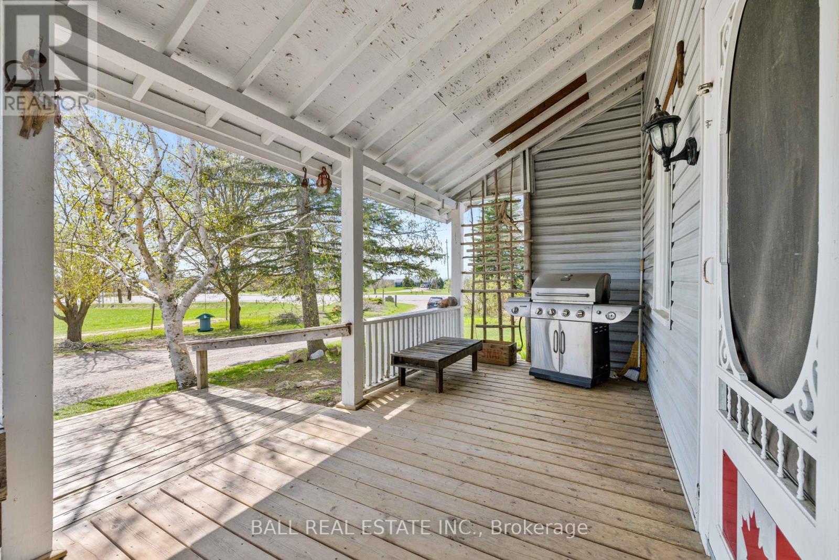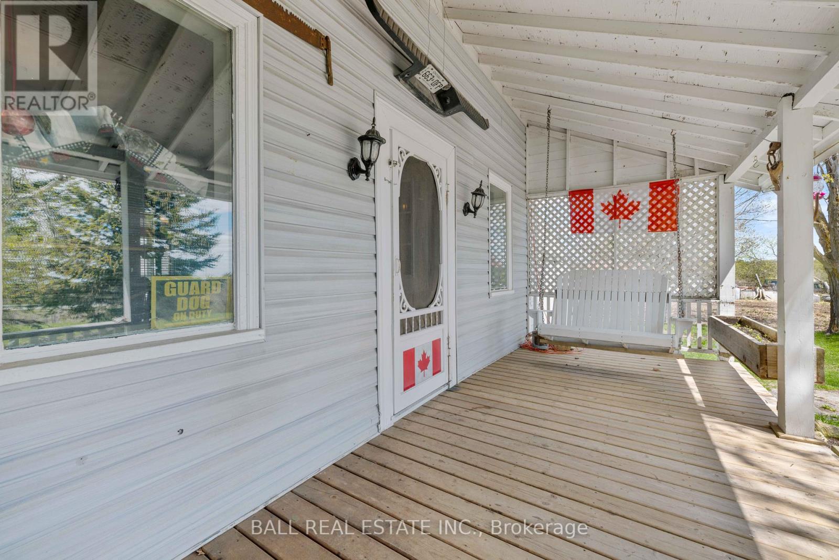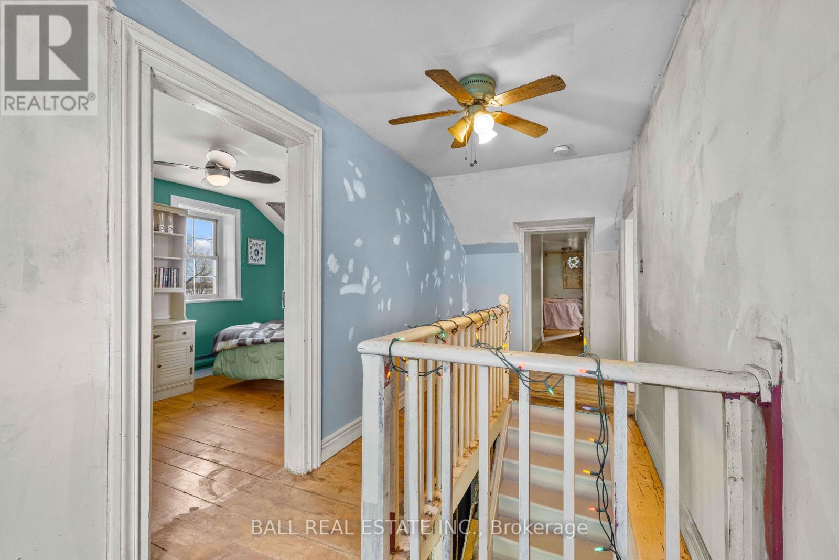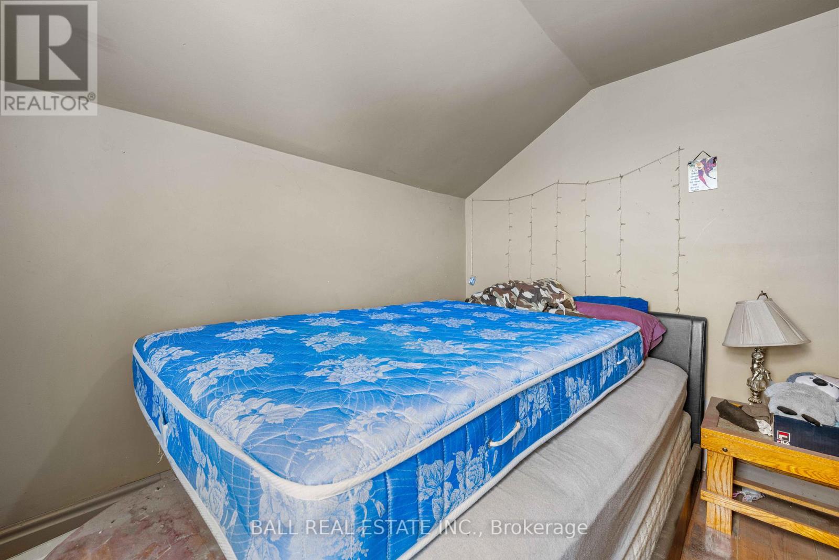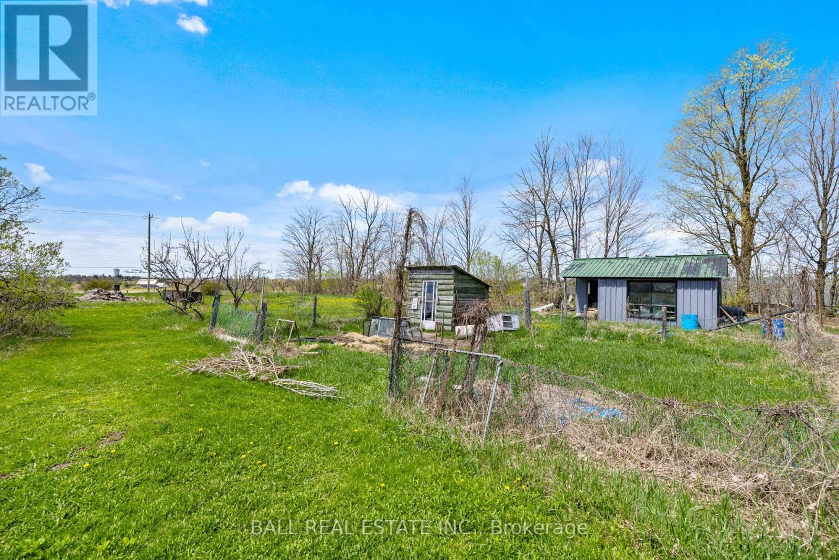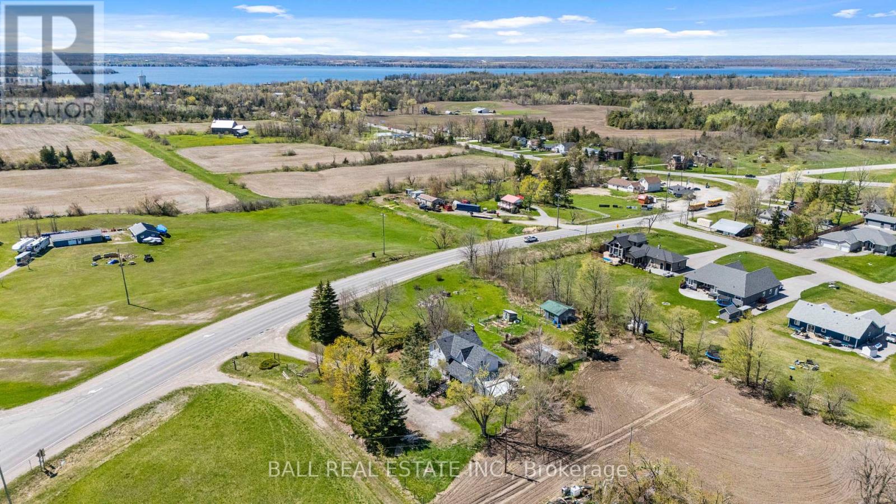 Karla Knows Quinte!
Karla Knows Quinte!589 County Road 8 Kawartha Lakes, Ontario K0M 1N0
4 Bedroom
2 Bathroom
1,500 - 2,000 ft2
Fireplace
Indoor Pool
Forced Air
$549,900
Welcome to the next chapter of your story a home that grows with you. Set back from the road and framed by wide-open skies and peaceful surroundings, this charming 2-storey home invites you to settle in and make it your own. With four spacious bedrooms, two full bathrooms, and a generously sized parcel of land, it offers the kind of flexibility and comfort that's hard to come by. Whether you're dreaming of more space for your growing family, a place to plant a garden and let your kids roam free, or the perfect canvas for your own design vision, this home is full of opportunity. It's not just a property it's a starting point for something beautiful. (id:47564)
Property Details
| MLS® Number | X12147261 |
| Property Type | Single Family |
| Community Name | Fenelon Falls |
| Features | Wooded Area, Open Space, Flat Site, Dry |
| Parking Space Total | 12 |
| Pool Type | Indoor Pool |
| Structure | Deck, Porch, Drive Shed |
Building
| Bathroom Total | 2 |
| Bedrooms Above Ground | 4 |
| Bedrooms Total | 4 |
| Amenities | Fireplace(s) |
| Basement Development | Unfinished |
| Basement Type | N/a (unfinished) |
| Construction Style Attachment | Detached |
| Exterior Finish | Vinyl Siding |
| Fireplace Present | Yes |
| Fireplace Total | 1 |
| Foundation Type | Stone |
| Heating Fuel | Electric |
| Heating Type | Forced Air |
| Stories Total | 2 |
| Size Interior | 1,500 - 2,000 Ft2 |
| Type | House |
| Utility Water | Dug Well |
Parking
| Detached Garage | |
| Garage |
Land
| Acreage | No |
| Sewer | Septic System |
| Size Depth | 199 Ft ,7 In |
| Size Frontage | 266 Ft ,7 In |
| Size Irregular | 266.6 X 199.6 Ft |
| Size Total Text | 266.6 X 199.6 Ft|1/2 - 1.99 Acres |
| Zoning Description | A1 |
Rooms
| Level | Type | Length | Width | Dimensions |
|---|---|---|---|---|
| Second Level | Laundry Room | 2.1 m | 0.9 m | 2.1 m x 0.9 m |
| Second Level | Sitting Room | 3.11 m | 3.48 m | 3.11 m x 3.48 m |
| Second Level | Bathroom | 2.1 m | 2.56 m | 2.1 m x 2.56 m |
| Second Level | Primary Bedroom | 3.48 m | 4.36 m | 3.48 m x 4.36 m |
| Second Level | Bedroom 2 | 2.75 m | 5.28 m | 2.75 m x 5.28 m |
| Second Level | Bedroom 3 | 2.64 m | 2.97 m | 2.64 m x 2.97 m |
| Second Level | Bedroom 4 | 2.64 m | 3.06 m | 2.64 m x 3.06 m |
| Lower Level | Recreational, Games Room | 8.35 m | 4.97 m | 8.35 m x 4.97 m |
| Main Level | Kitchen | 5.86 m | 4.17 m | 5.86 m x 4.17 m |
| Main Level | Living Room | 3.62 m | 5.28 m | 3.62 m x 5.28 m |
| Main Level | Family Room | 4.74 m | 5.28 m | 4.74 m x 5.28 m |
| Main Level | Dining Room | 3.44 m | 4.12 m | 3.44 m x 4.12 m |
| Main Level | Sunroom | 2.75 m | 7.09 m | 2.75 m x 7.09 m |
| Main Level | Bathroom | 2.32 m | 2.86 m | 2.32 m x 2.86 m |
Utilities
| Cable | Installed |

KATIE HADDEN
Salesperson
(705) 775-2255
Salesperson
(705) 775-2255

Contact Us
Contact us for more information


